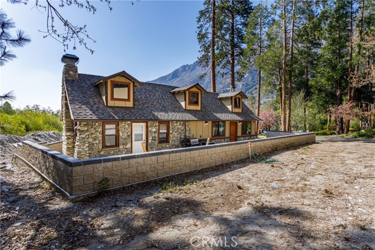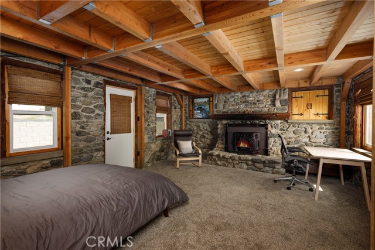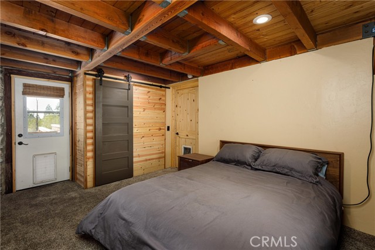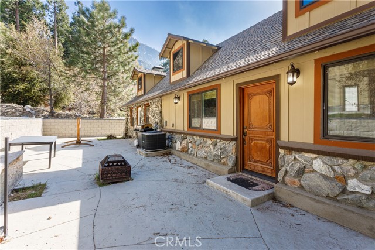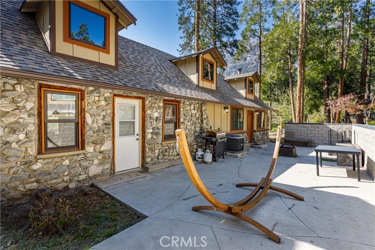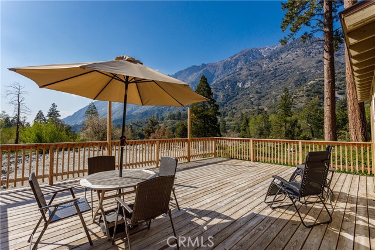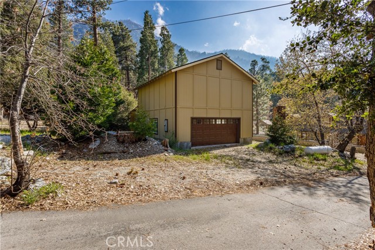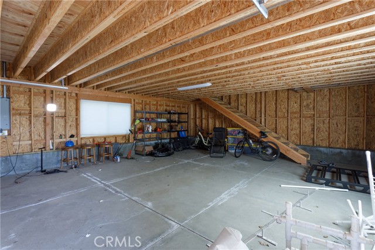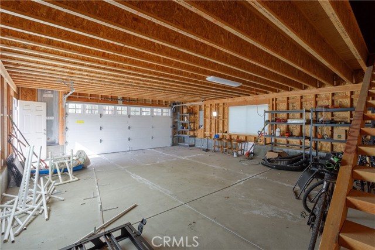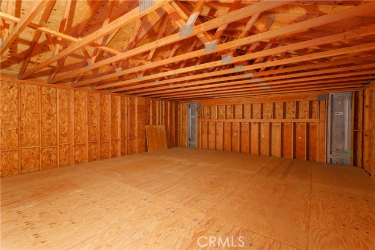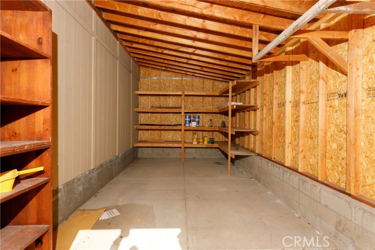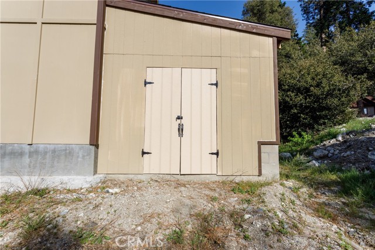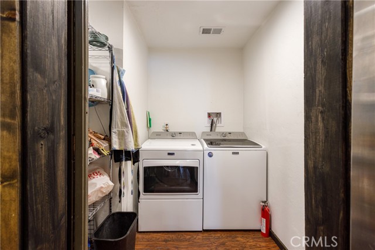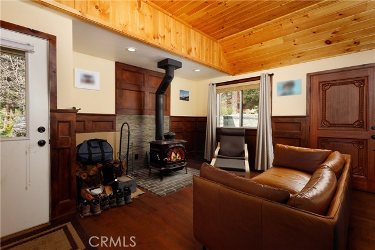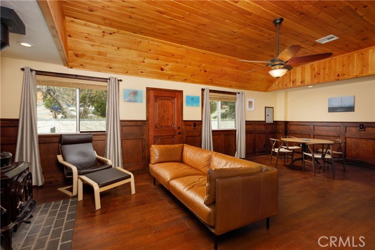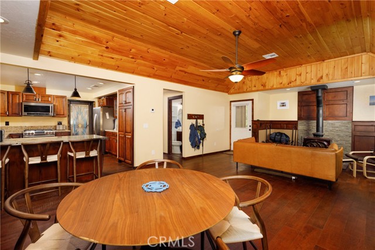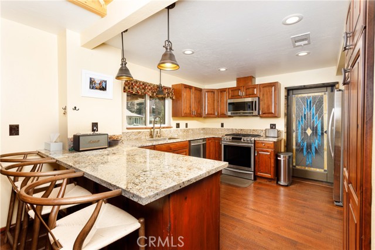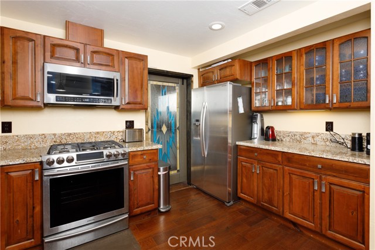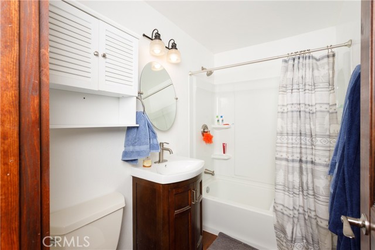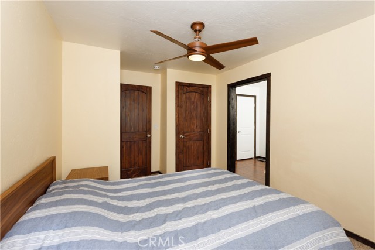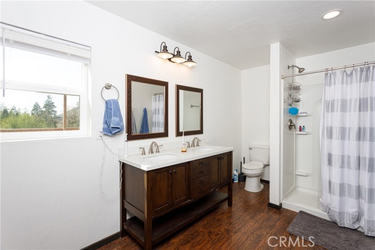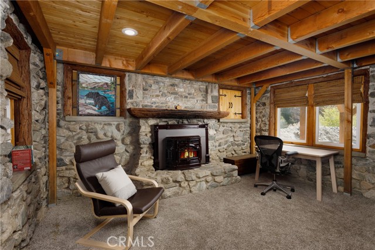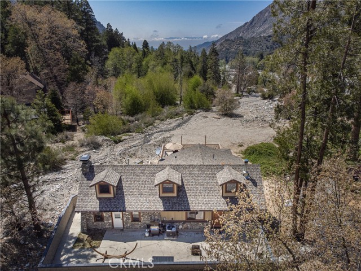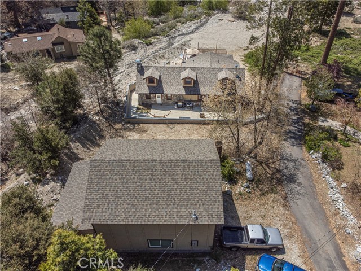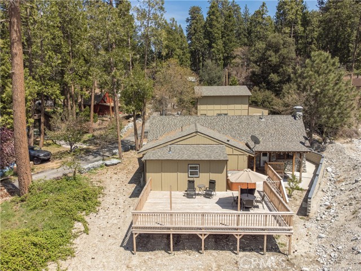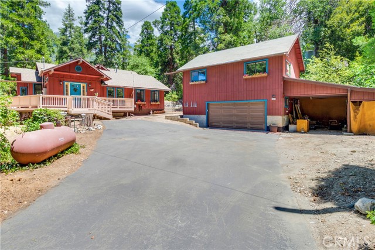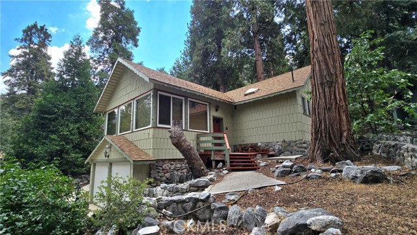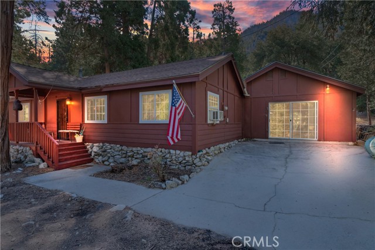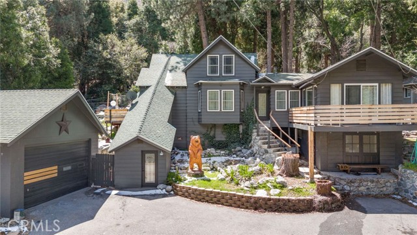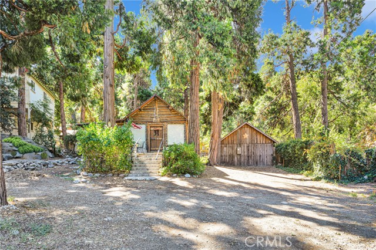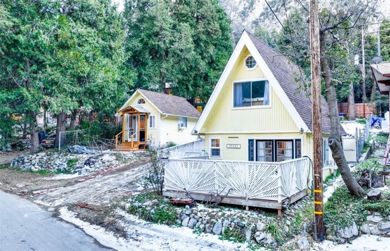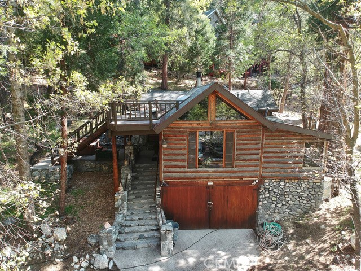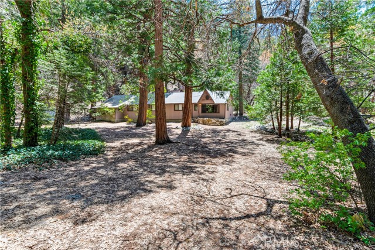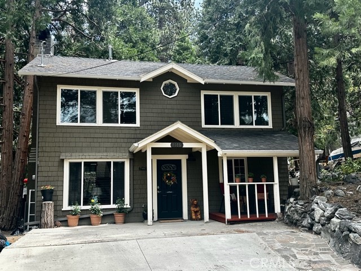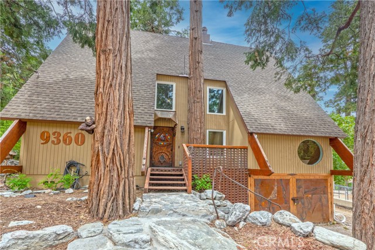9128 Torrey Pines Road
Forest Falls, CA 92339
Sold
9128 Torrey Pines Road
Forest Falls, CA 92339
Sold
This beautiful custom home was remodled/built by one of the areas premier contractors, and every bit of it shows down to the last detail including the incorporation of the original 1920 classic rock cabin. Completely level living, with multiple exterior access points, and large rear deck for room to stretch while enjoying the unobstructed view of the Palisades and Sunsets year-round. Minutes to the creek, easy access for commutes.. lots of parking, large lot, and oversized garage for your projects complete with bonus space above. Welcome home!
PROPERTY INFORMATION
| MLS # | EV23082237 | Lot Size | 16,700 Sq. Ft. |
| HOA Fees | $137/Monthly | Property Type | Single Family Residence |
| Price | $ 455,000
Price Per SqFt: $ 448 |
DOM | 838 Days |
| Address | 9128 Torrey Pines Road | Type | Residential |
| City | Forest Falls | Sq.Ft. | 1,016 Sq. Ft. |
| Postal Code | 92339 | Garage | 2 |
| County | San Bernardino | Year Built | 1920 |
| Bed / Bath | 2 / 1 | Parking | 6 |
| Built In | 1920 | Status | Closed |
| Sold Date | 2023-12-27 |
INTERIOR FEATURES
| Has Laundry | Yes |
| Laundry Information | Dryer Included, Individual Room, Inside, Propane Dryer Hookup, Washer Hookup, Washer Included |
| Has Fireplace | Yes |
| Fireplace Information | Family Room, Primary Bedroom, Pellet Stove, Wood Burning |
| Has Appliances | Yes |
| Kitchen Appliances | Disposal, Ice Maker, Microwave, Propane Oven, Propane Range, Propane Water Heater, Refrigerator, Water Heater, Water Line to Refrigerator |
| Kitchen Information | Kitchen Open to Family Room |
| Kitchen Area | Breakfast Counter / Bar, Family Kitchen |
| Has Heating | Yes |
| Heating Information | Central, Pellet Stove, Propane, Wood Stove |
| Room Information | Attic, Entry, Family Room, Kitchen, Laundry, Living Room, Main Floor Bedroom, Main Floor Primary Bedroom, Primary Bathroom, Primary Bedroom, Workshop |
| Has Cooling | Yes |
| Cooling Information | Central Air |
| InteriorFeatures Information | Beamed Ceilings, Ceiling Fan(s), Copper Plumbing Full, Granite Counters, High Ceilings |
| EntryLocation | ground level |
| Entry Level | 4 |
| SecuritySafety | Carbon Monoxide Detector(s), Smoke Detector(s) |
| Bathroom Information | Bathtub, Shower, Shower in Tub, Closet in bathroom, Double sinks in bath(s), Double Sinks in Primary Bath, Exhaust fan(s), Main Floor Full Bath, Walk-in shower |
| Main Level Bedrooms | 2 |
| Main Level Bathrooms | 2 |
EXTERIOR FEATURES
| Roof | Composition |
| Has Pool | No |
| Pool | None |
| Has Patio | Yes |
| Patio | Concrete, Deck, Patio, Wood |
WALKSCORE
MAP
MORTGAGE CALCULATOR
- Principal & Interest:
- Property Tax: $485
- Home Insurance:$119
- HOA Fees:$137
- Mortgage Insurance:
PRICE HISTORY
| Date | Event | Price |
| 12/27/2023 | Sold | $433,000 |
| 12/24/2023 | Pending | $455,000 |
| 11/27/2023 | Active Under Contract | $455,000 |
| 09/05/2023 | Price Change (Relisted) | $455,000 (-0.55%) |
| 07/24/2023 | Active | $459,000 |
| 05/13/2023 | Pending | $459,000 |
| 05/12/2023 | Listed | $459,000 |

Topfind Realty
REALTOR®
(844)-333-8033
Questions? Contact today.
Interested in buying or selling a home similar to 9128 Torrey Pines Road?
Forest Falls Similar Properties
Listing provided courtesy of MICAH KITER, CENTURY 21 TOP PRODUCERS. Based on information from California Regional Multiple Listing Service, Inc. as of #Date#. This information is for your personal, non-commercial use and may not be used for any purpose other than to identify prospective properties you may be interested in purchasing. Display of MLS data is usually deemed reliable but is NOT guaranteed accurate by the MLS. Buyers are responsible for verifying the accuracy of all information and should investigate the data themselves or retain appropriate professionals. Information from sources other than the Listing Agent may have been included in the MLS data. Unless otherwise specified in writing, Broker/Agent has not and will not verify any information obtained from other sources. The Broker/Agent providing the information contained herein may or may not have been the Listing and/or Selling Agent.
