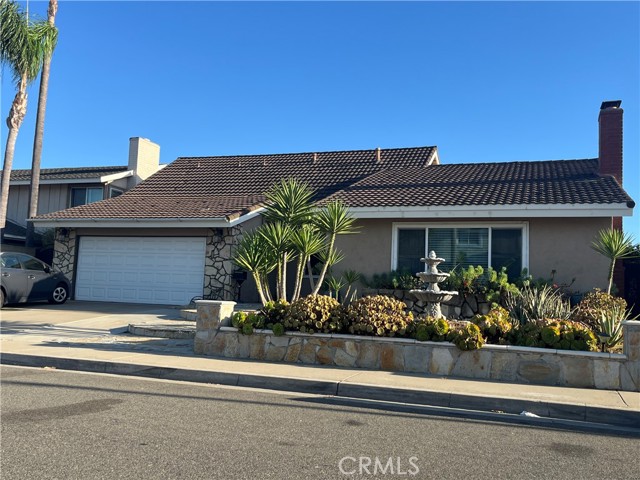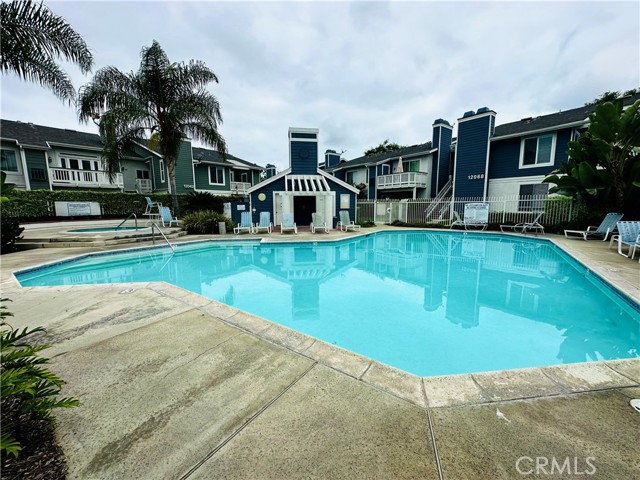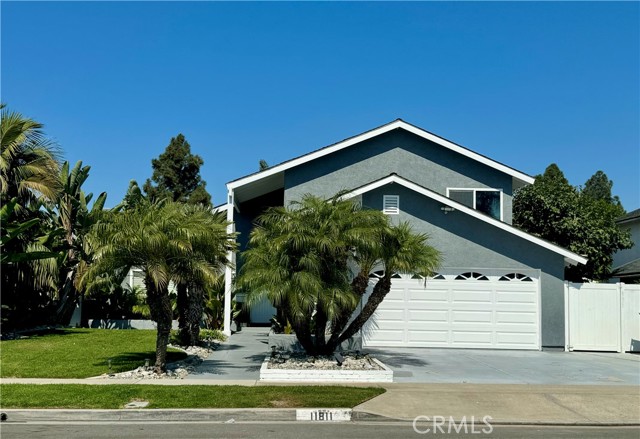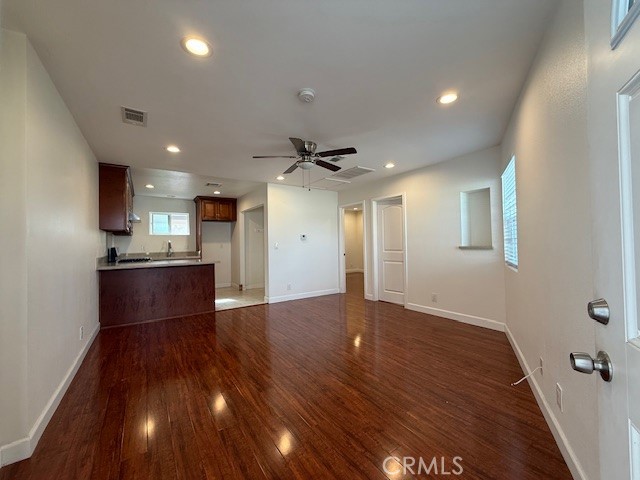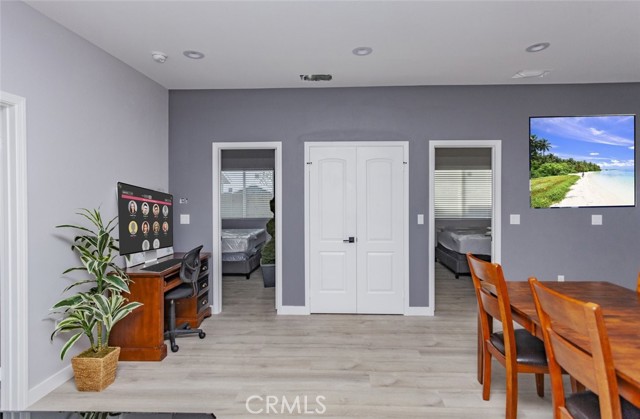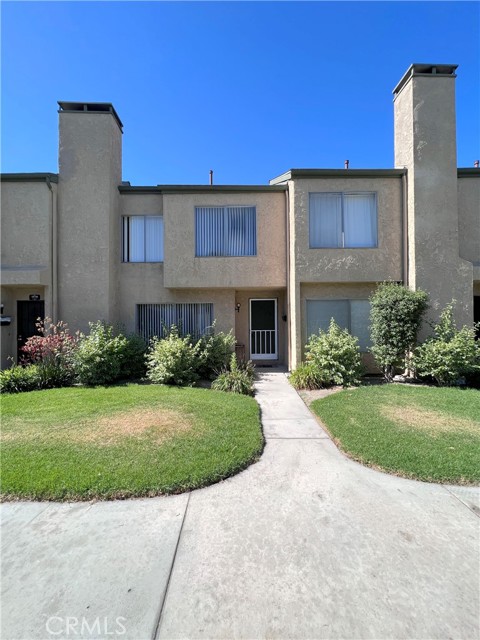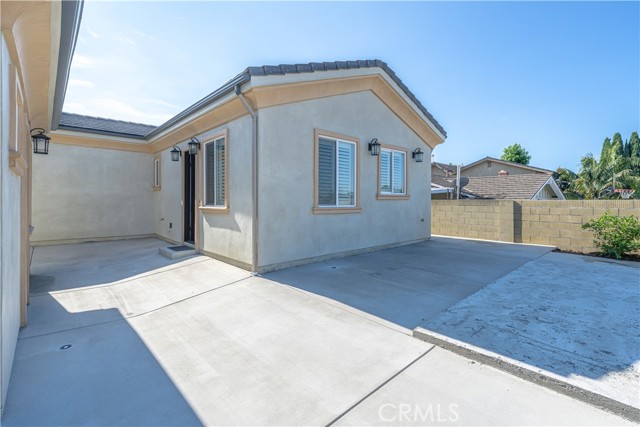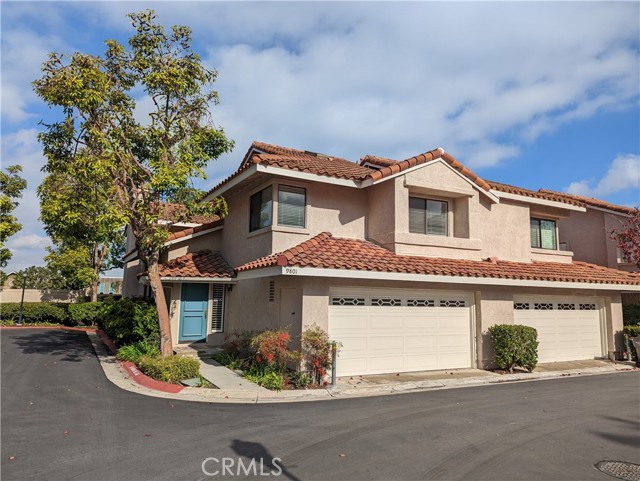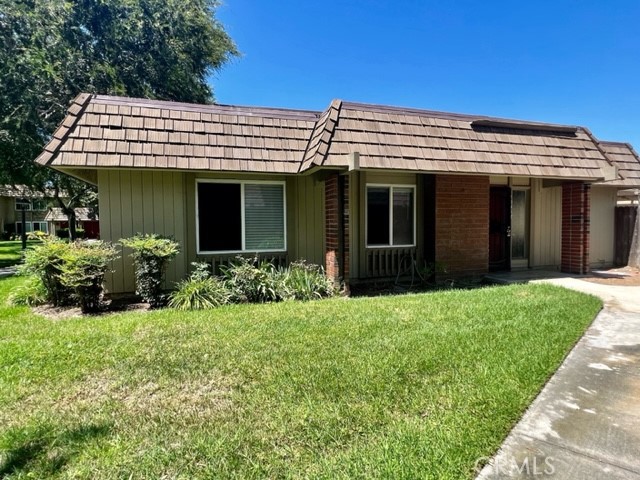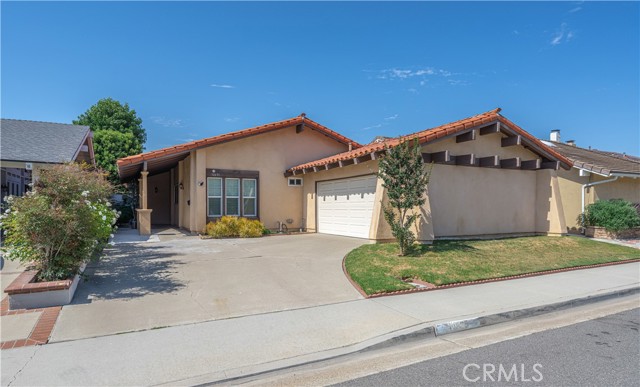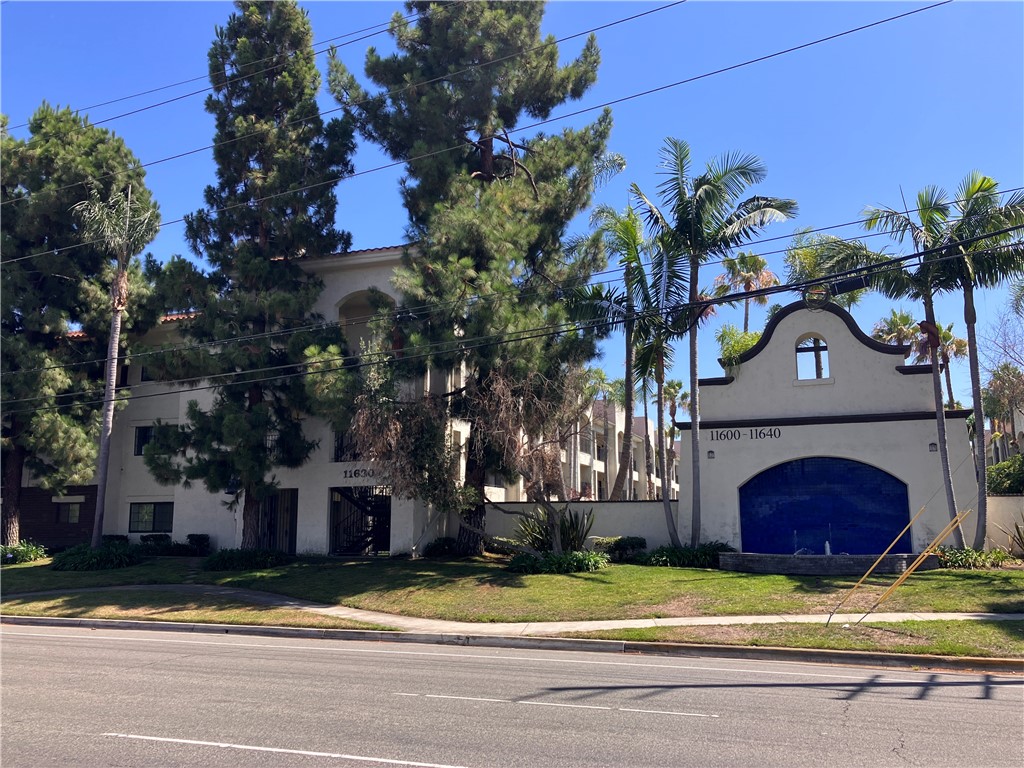11052 Blue Allium Avenue
Fountain Valley, CA 92708
$5,250
Price
Price
4
Bed
Bed
3.5
Bath
Bath
2,752 Sq. Ft.
$2 / Sq. Ft.
$2 / Sq. Ft.
Beautiful Pool Home Near Mile Square Park – 4 Beds, 3 Baths, 2,752 SqFt Welcome to this stunning pool home just steps away from Mile Square Park. Featuring 4 bedrooms, 3 baths, and 2,752 square feet of living space, this home is perfect for families and entertainers alike. As you enter, you're greeted by a spacious formal living room with an elegant stone fireplace, recessed lighting, and direct access to the formal dining room. The remodeled kitchen boasts shaker cabinets, granite countertops, stainless steel appliances, a walk-in pantry, and a breakfast bar. The adjacent family room, with its beamed ceilings, wet bar, ceiling fan, and fireplace, provides the ideal space for gatherings. The downstairs master suite offers dual closets, window shutters, a ceiling fan, and an ensuite bathroom with dual sinks and a walk-in shower. Additionally, there is another bedroom, an office with a ceiling fan, and a full bath, as well as a laundry room with garage access. Upstairs, you’ll find two more spacious bedrooms, a full bath, and a large finished attic for extra storage. The backyard is an entertainer's dream, featuring a sparkling pool, covered patio, and a privacy block wall—perfect for hosting or relaxing. Located close to top-rated schools, Fountain Valley Hospital, shopping, dining, and easy freeway access, this home has it all, including proximity to the beach! Don’t miss your chance to make this beautiful home your own! Please note furniture can stay or will be removed upon move in.
PROPERTY INFORMATION
| MLS # | OC24194756 | Lot Size | 6,500 Sq. Ft. |
| HOA Fees | $0/Monthly | Property Type | Single Family Residence |
| Price | $ 5,250
Price Per SqFt: $ 2 |
DOM | 299 Days |
| Address | 11052 Blue Allium Avenue | Type | Residential Lease |
| City | Fountain Valley | Sq.Ft. | 2,752 Sq. Ft. |
| Postal Code | 92708 | Garage | 2 |
| County | Orange | Year Built | 1971 |
| Bed / Bath | 4 / 3.5 | Parking | 2 |
| Built In | 1971 | Status | Active |
INTERIOR FEATURES
| Has Laundry | Yes |
| Laundry Information | Individual Room |
| Has Fireplace | Yes |
| Fireplace Information | Family Room, Living Room |
| Has Appliances | Yes |
| Kitchen Appliances | Dishwasher, Disposal, Gas Oven, Gas Range, Gas Cooktop, Microwave, Water Heater |
| Kitchen Information | Granite Counters, Walk-In Pantry |
| Kitchen Area | Breakfast Counter / Bar, Dining Room |
| Has Heating | Yes |
| Heating Information | Central |
| Room Information | All Bedrooms Down, All Bedrooms Up, Attic, Bonus Room, Family Room, Game Room, Jack & Jill, Kitchen, Laundry, Living Room, Loft, Main Floor Bedroom, Main Floor Primary Bedroom, Primary Bathroom, Primary Bedroom, Primary Suite, Walk-In Pantry |
| Has Cooling | Yes |
| Cooling Information | Central Air |
| Flooring Information | Laminate, Tile |
| InteriorFeatures Information | Bar, Beamed Ceilings, Block Walls, Ceiling Fan(s), Granite Counters, Open Floorplan, Pantry, Recessed Lighting, Wet Bar |
| EntryLocation | 1 |
| Entry Level | 1 |
| WindowFeatures | Shutters |
| Bathroom Information | Shower, Double sinks in bath(s), Exhaust fan(s), Granite Counters, Privacy toilet door, Walk-in shower |
| Main Level Bedrooms | 2 |
| Main Level Bathrooms | 2 |
EXTERIOR FEATURES
| Roof | Tile |
| Has Pool | Yes |
| Pool | Private, Above Ground |
| Has Patio | Yes |
| Patio | Concrete, Covered |
| Has Fence | Yes |
| Fencing | Block |
WALKSCORE
MAP
PRICE HISTORY
| Date | Event | Price |
| 10/29/2024 | Price Change | $5,250 (-3.67%) |
| 09/18/2024 | Listed | $5,450 |

Topfind Realty
REALTOR®
(844)-333-8033
Questions? Contact today.
Go Tour This Home
Fountain Valley Similar Properties
Listing provided courtesy of Sarah Frost, First Team Real Estate. Based on information from California Regional Multiple Listing Service, Inc. as of #Date#. This information is for your personal, non-commercial use and may not be used for any purpose other than to identify prospective properties you may be interested in purchasing. Display of MLS data is usually deemed reliable but is NOT guaranteed accurate by the MLS. Buyers are responsible for verifying the accuracy of all information and should investigate the data themselves or retain appropriate professionals. Information from sources other than the Listing Agent may have been included in the MLS data. Unless otherwise specified in writing, Broker/Agent has not and will not verify any information obtained from other sources. The Broker/Agent providing the information contained herein may or may not have been the Listing and/or Selling Agent.
