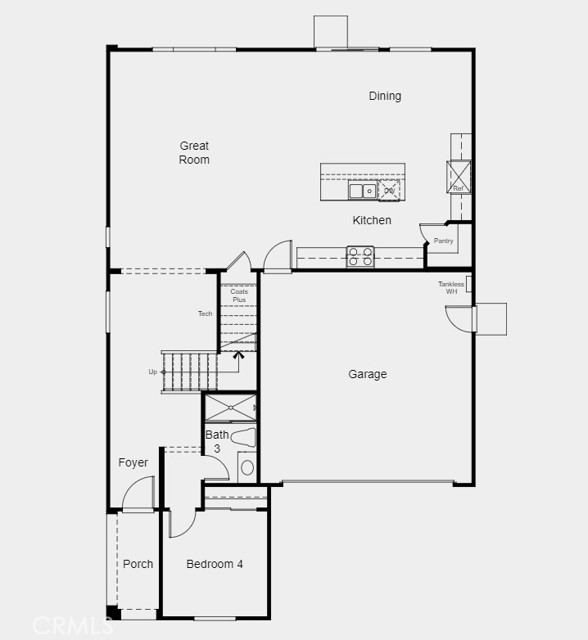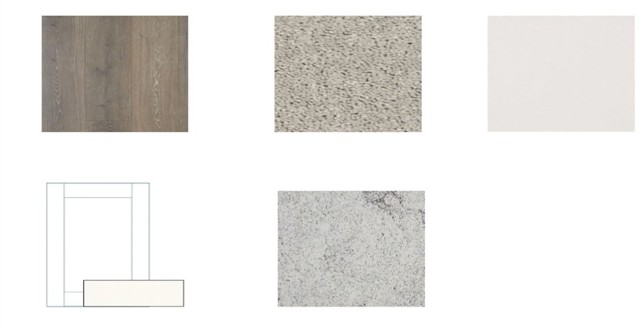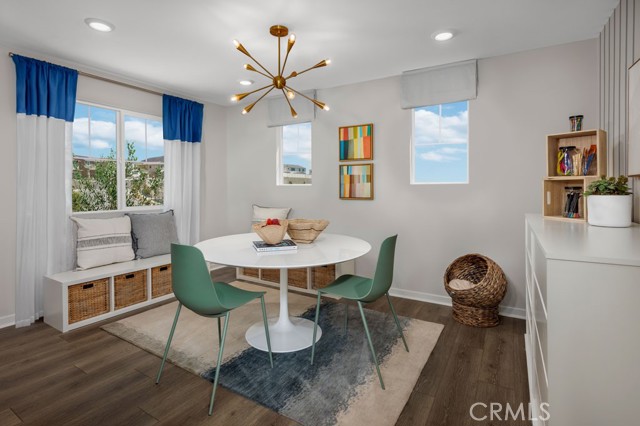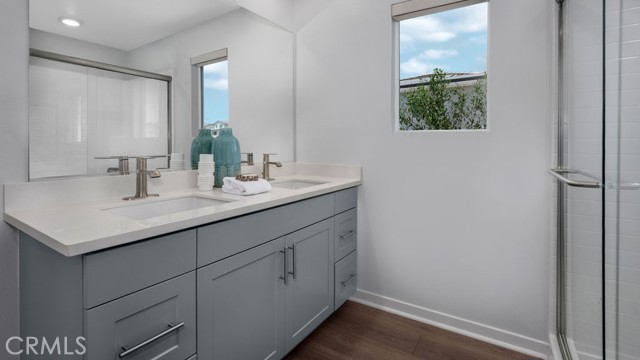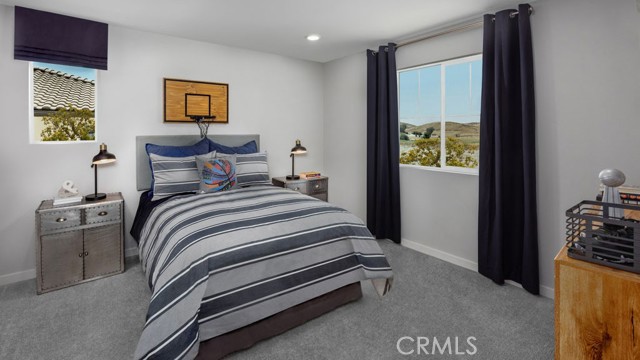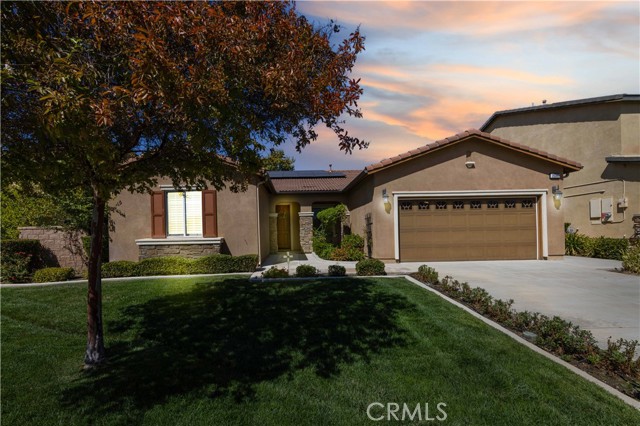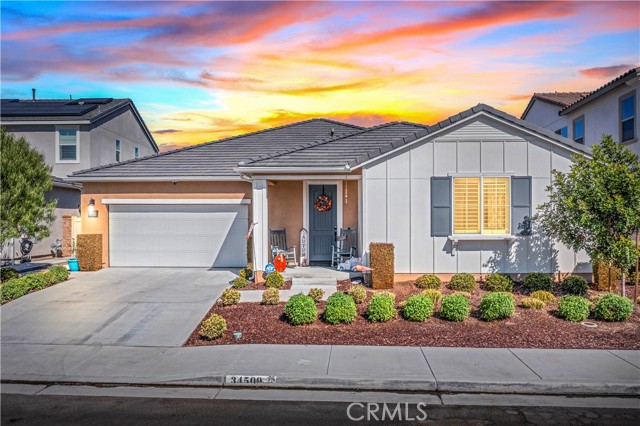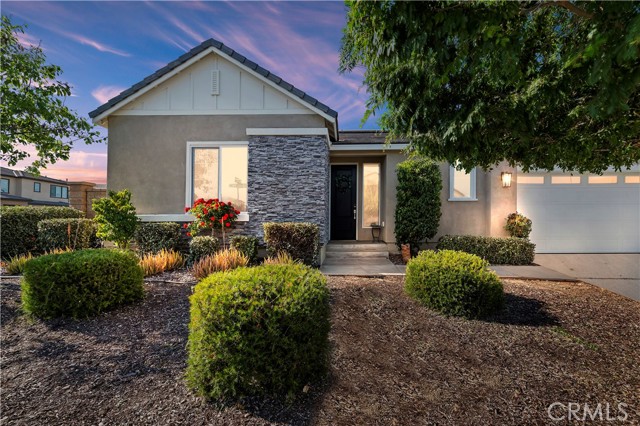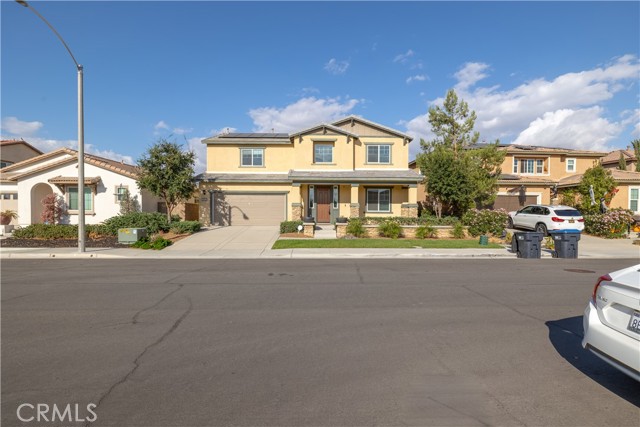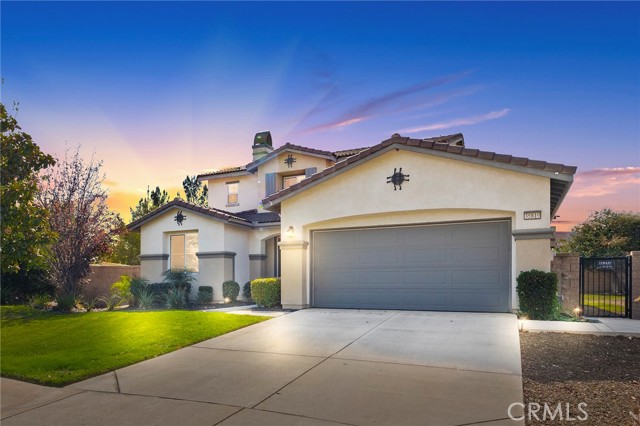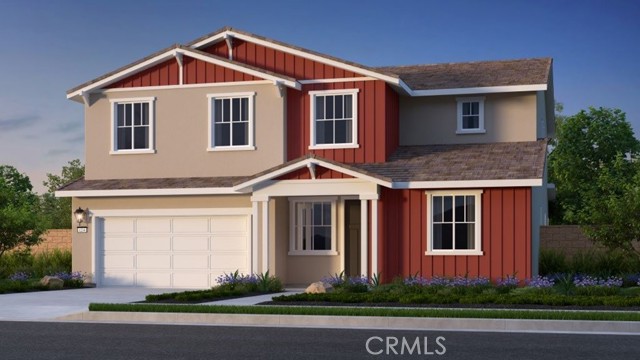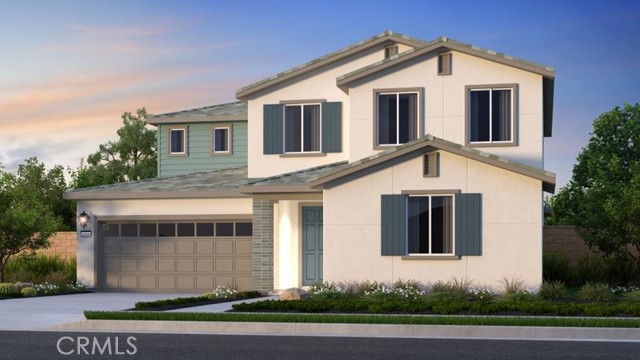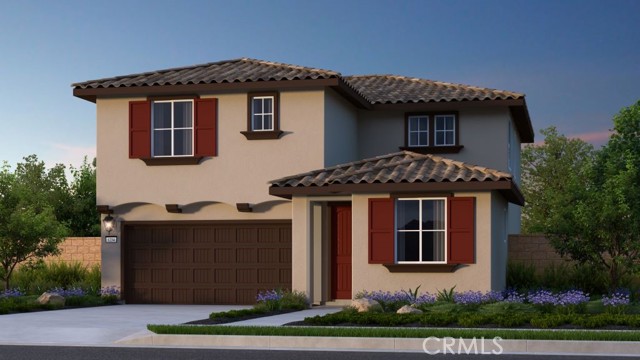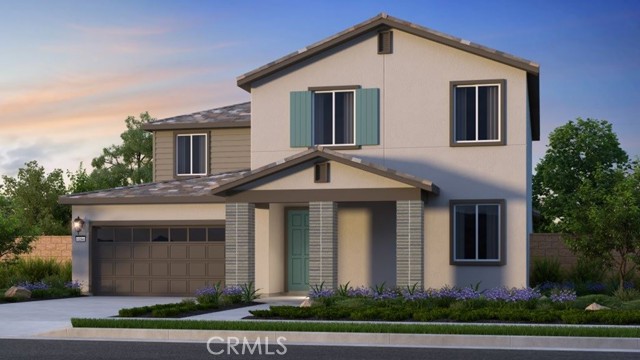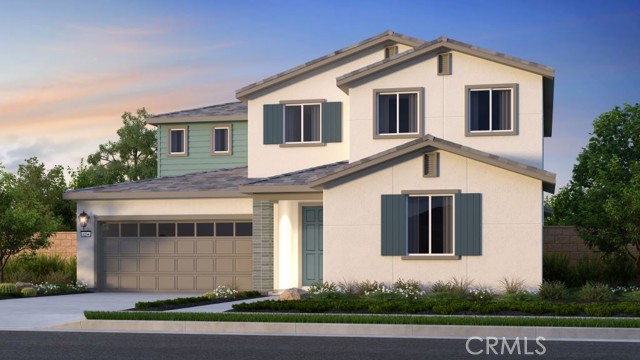34474 Coconut Circle
French Valley, CA 92563
Sold
34474 Coconut Circle
French Valley, CA 92563
Sold
MLS # EV23220694 REPRESENTATIVE PHOTOS ADDED. May Completion! Welcome to your new home, Azul at Siena Plan 4, where elegance meets functionality. From the covered porch, step into a stunning space that unfolds as you walk down the hallway. The great room seamlessly connects to the dining area and a spacious, chef-inspired kitchen equipped with a cozy island and a walk-in pantry. On the main floor, discover a quiet tech area – perfect for remote work or homework sessions. Additionally, a private bathroom for guests and an extra bedroom makes this floor plan versatile for various needs, whether entertaining guests or accommodating extended family members. The second story is dedicated to comfortable living, featuring a large primary suite with an oversized walk-in closet, shower, and dual vanities. Two additional bedrooms, a full bath, loft, and a convenient laundry room complete the upstairs layout, making it perfect for a large family. Enjoy the convenience of an attached two-car garage, beautiful white shaker cabinetry, granite countertops, and home amenities such as whole-home air filtration and other designer touches. Welcome to a delightful living experience!
PROPERTY INFORMATION
| MLS # | EV23220694 | Lot Size | 5,103 Sq. Ft. |
| HOA Fees | $152/Monthly | Property Type | Single Family Residence |
| Price | $ 645,070
Price Per SqFt: $ 262 |
DOM | 669 Days |
| Address | 34474 Coconut Circle | Type | Residential |
| City | French Valley | Sq.Ft. | 2,466 Sq. Ft. |
| Postal Code | 92563 | Garage | 2 |
| County | Riverside | Year Built | 2024 |
| Bed / Bath | 4 / 3 | Parking | 2 |
| Built In | 2024 | Status | Closed |
| Sold Date | 2024-06-21 |
INTERIOR FEATURES
| Has Laundry | Yes |
| Laundry Information | Gas Dryer Hookup, Inside, Washer Hookup |
| Has Fireplace | No |
| Fireplace Information | None |
| Has Appliances | Yes |
| Kitchen Appliances | Dishwasher, Disposal, Gas Range, Gas Cooktop, Gas Water Heater, Microwave, Tankless Water Heater |
| Kitchen Information | Granite Counters, Kitchen Island |
| Kitchen Area | Breakfast Counter / Bar, In Kitchen |
| Has Heating | Yes |
| Heating Information | Central |
| Room Information | Family Room, Kitchen, Loft, Walk-In Closet, Walk-In Pantry |
| Has Cooling | Yes |
| Cooling Information | Central Air |
| Flooring Information | Carpet, Laminate |
| InteriorFeatures Information | Open Floorplan |
| EntryLocation | 1st |
| Entry Level | 1 |
| Has Spa | Yes |
| SpaDescription | Community |
| SecuritySafety | Carbon Monoxide Detector(s), Smoke Detector(s) |
| Bathroom Information | Double Sinks in Primary Bath, Privacy toilet door, Walk-in shower |
| Main Level Bedrooms | 1 |
| Main Level Bathrooms | 1 |
EXTERIOR FEATURES
| Has Pool | No |
| Pool | Community |
| Has Patio | Yes |
| Patio | Rear Porch |
WALKSCORE
MAP
MORTGAGE CALCULATOR
- Principal & Interest:
- Property Tax: $688
- Home Insurance:$119
- HOA Fees:$152
- Mortgage Insurance:
PRICE HISTORY
| Date | Event | Price |
| 06/21/2024 | Sold | $645,070 |
| 12/18/2023 | Pending | $645,070 |
| 12/08/2023 | Price Change | $645,070 (0.31%) |
| 12/04/2023 | Listed | $643,070 |

Topfind Realty
REALTOR®
(844)-333-8033
Questions? Contact today.
Interested in buying or selling a home similar to 34474 Coconut Circle?
French Valley Similar Properties
Listing provided courtesy of LESLIE OLIVO, Taylor Morrison Services. Based on information from California Regional Multiple Listing Service, Inc. as of #Date#. This information is for your personal, non-commercial use and may not be used for any purpose other than to identify prospective properties you may be interested in purchasing. Display of MLS data is usually deemed reliable but is NOT guaranteed accurate by the MLS. Buyers are responsible for verifying the accuracy of all information and should investigate the data themselves or retain appropriate professionals. Information from sources other than the Listing Agent may have been included in the MLS data. Unless otherwise specified in writing, Broker/Agent has not and will not verify any information obtained from other sources. The Broker/Agent providing the information contained herein may or may not have been the Listing and/or Selling Agent.

