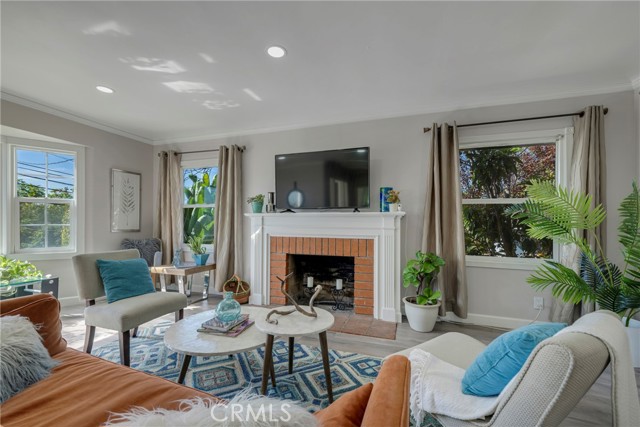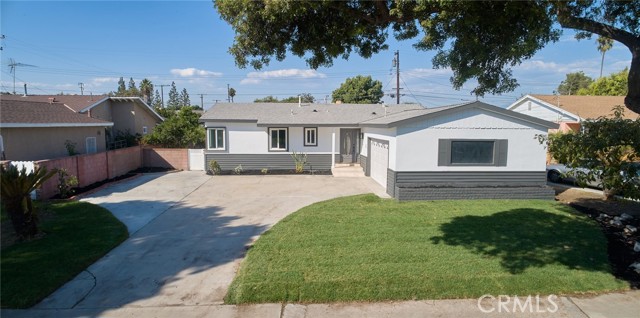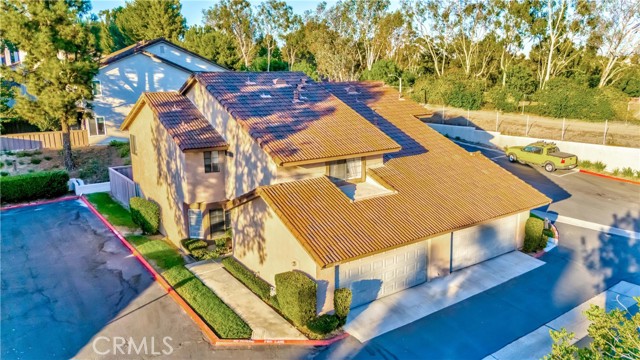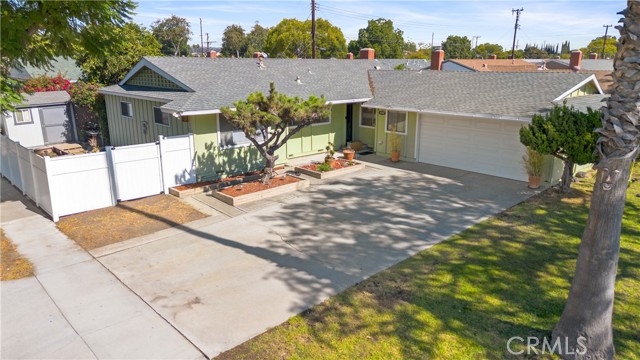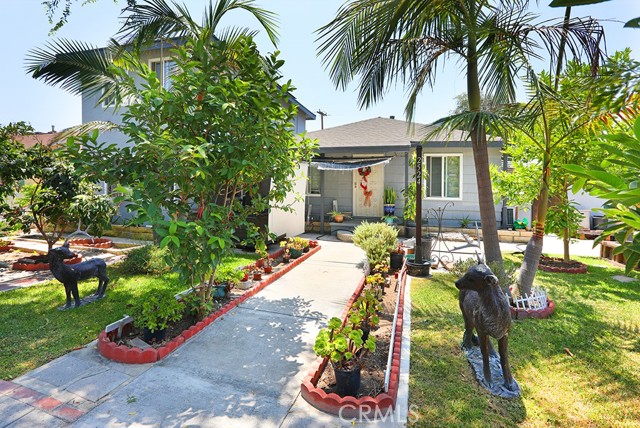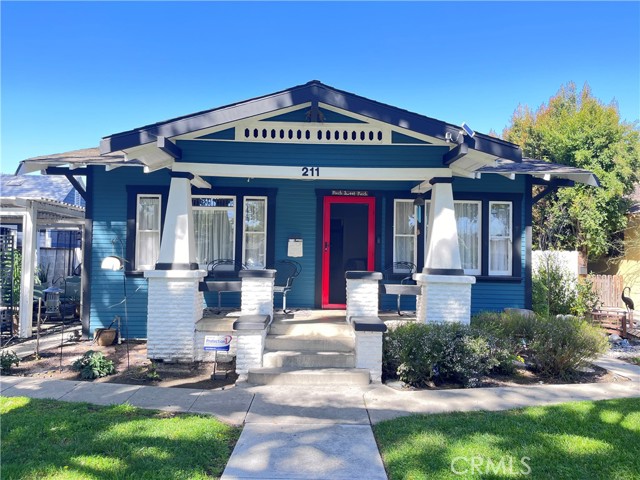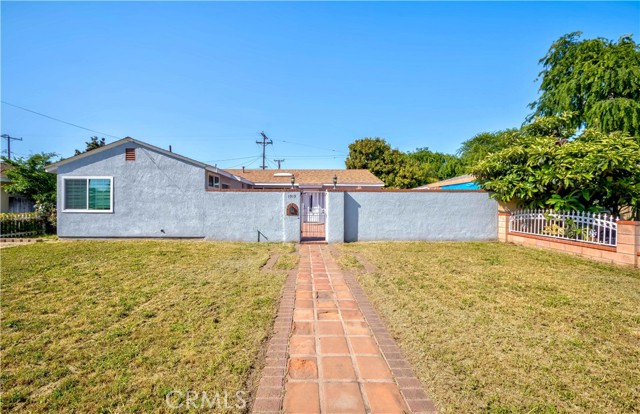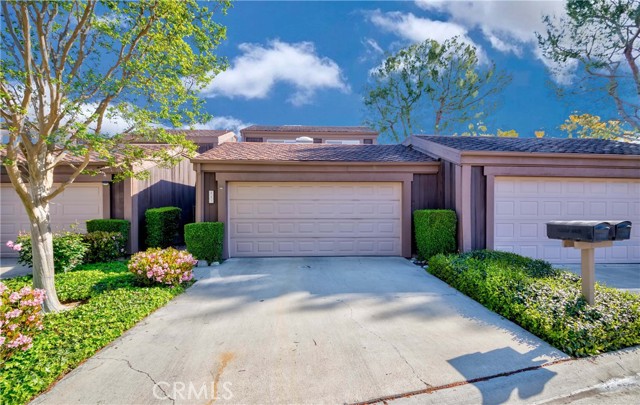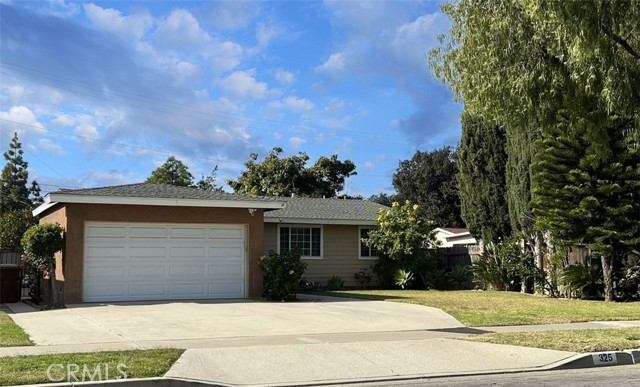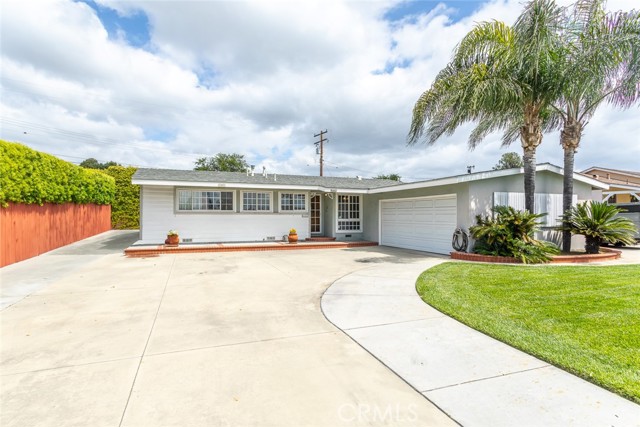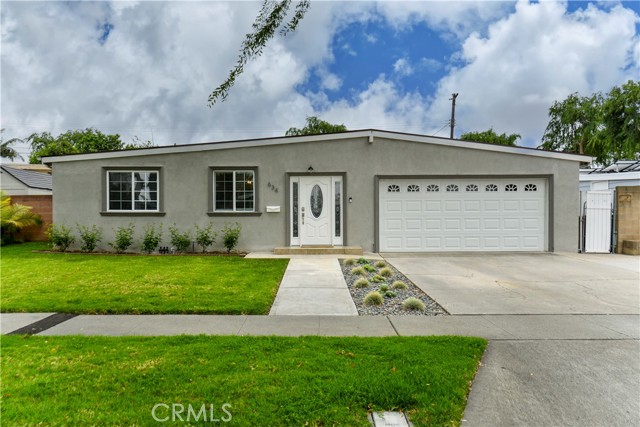1005 Malvern Avenue
Fullerton, CA 92833
Unbeatable Value in Fullerton! Discover this stunning 2194 sq/ft turn-key view home in the coveted Muchenthaler area, priced at just $455 per square foot! This charming residence features 3 spacious bedrooms plus a versatile office/guest room, making it perfect for your lifestyle. Enjoy a beautifully remodeled kitchen and bathrooms, complete with quartz countertops and stainless appliances. With ample storage and generous closet space throughout, each bedroom is designed for comfort. The primary suite boasts an attached bath for added convenience. Upgrades include double-pane windows, luxury vinyl flooring, fresh interior and exterior paint, central air and heat, and modern recessed LED lighting. Step outside to a backyard that’s ideal for entertaining and family gatherings. Conveniently located just minutes from downtown Fullerton, with easy access to trails, hiking, shopping, and dining, this home offers the perfect blend of tranquility and accessibility. Don't miss your chance to own this gem in a fantastic neighborhood! Located in Fern Elementary, Parks Jr High, and Sunny Hills High school boundaries.
PROPERTY INFORMATION
| MLS # | PW24217920 | Lot Size | 7,350 Sq. Ft. |
| HOA Fees | $0/Monthly | Property Type | Single Family Residence |
| Price | $ 999,888
Price Per SqFt: $ 456 |
DOM | 368 Days |
| Address | 1005 Malvern Avenue | Type | Residential |
| City | Fullerton | Sq.Ft. | 2,194 Sq. Ft. |
| Postal Code | 92833 | Garage | 2 |
| County | Orange | Year Built | 1946 |
| Bed / Bath | 4 / 1 | Parking | 2 |
| Built In | 1946 | Status | Active |
INTERIOR FEATURES
| Has Laundry | Yes |
| Laundry Information | In Closet, Inside |
| Has Fireplace | Yes |
| Fireplace Information | Living Room, Wood Burning |
| Has Appliances | Yes |
| Kitchen Appliances | Dishwasher, Electric Oven, Disposal, Gas Cooktop |
| Kitchen Information | Quartz Counters, Remodeled Kitchen |
| Kitchen Area | Breakfast Counter / Bar, In Kitchen |
| Room Information | All Bedrooms Down, Kitchen, Living Room |
| Has Cooling | Yes |
| Cooling Information | Central Air |
| Flooring Information | Vinyl |
| InteriorFeatures Information | Built-in Features, Open Floorplan, Recessed Lighting |
| DoorFeatures | Insulated Doors |
| EntryLocation | 1 |
| Entry Level | 1 |
| WindowFeatures | Double Pane Windows |
| SecuritySafety | Closed Circuit Camera(s) |
| Bathroom Information | Bidet, Quartz Counters, Remodeled, Walk-in shower |
| Main Level Bedrooms | 4 |
| Main Level Bathrooms | 2 |
EXTERIOR FEATURES
| FoundationDetails | Raised |
| Roof | Composition |
| Has Pool | No |
| Pool | None |
| Has Patio | Yes |
| Patio | Concrete |
| Has Fence | Yes |
| Fencing | Block, Wood |
| Has Sprinklers | Yes |
WALKSCORE
MAP
MORTGAGE CALCULATOR
- Principal & Interest:
- Property Tax: $1,067
- Home Insurance:$119
- HOA Fees:$0
- Mortgage Insurance:
PRICE HISTORY
| Date | Event | Price |
| 10/21/2024 | Listed | $999,888 |

Topfind Realty
REALTOR®
(844)-333-8033
Questions? Contact today.
Use a Topfind agent and receive a cash rebate of up to $9,999
Fullerton Similar Properties
Listing provided courtesy of Jacqueline Orzechowski, T.N.G. Real Estate Consultants. Based on information from California Regional Multiple Listing Service, Inc. as of #Date#. This information is for your personal, non-commercial use and may not be used for any purpose other than to identify prospective properties you may be interested in purchasing. Display of MLS data is usually deemed reliable but is NOT guaranteed accurate by the MLS. Buyers are responsible for verifying the accuracy of all information and should investigate the data themselves or retain appropriate professionals. Information from sources other than the Listing Agent may have been included in the MLS data. Unless otherwise specified in writing, Broker/Agent has not and will not verify any information obtained from other sources. The Broker/Agent providing the information contained herein may or may not have been the Listing and/or Selling Agent.







