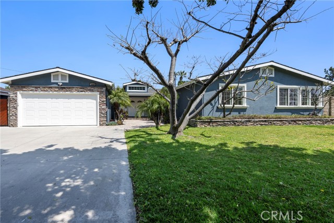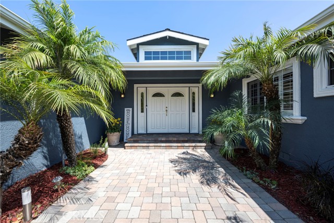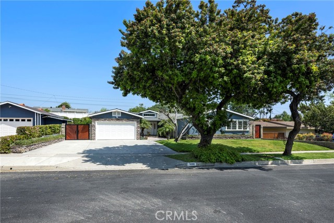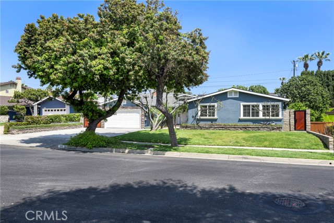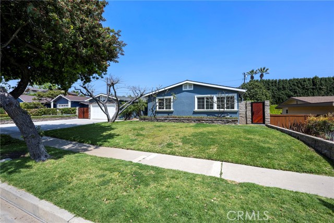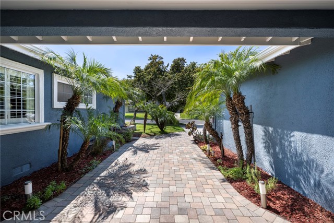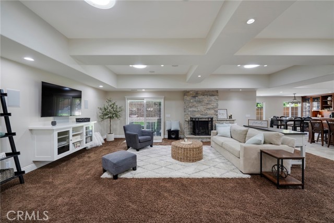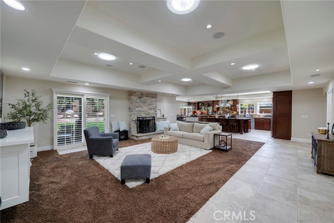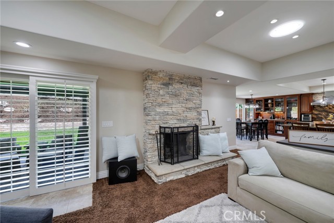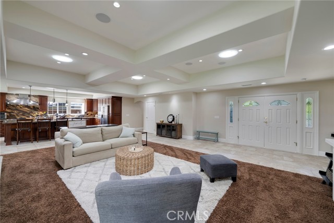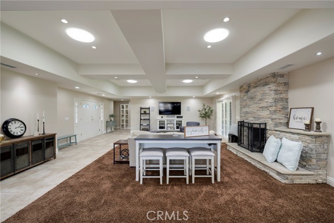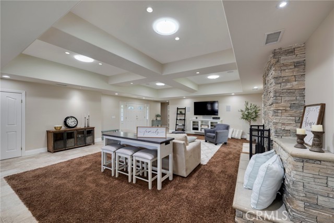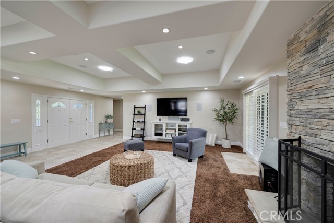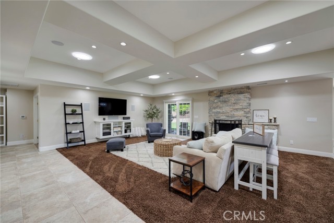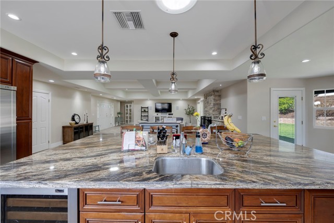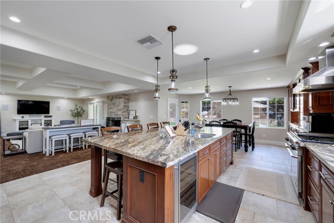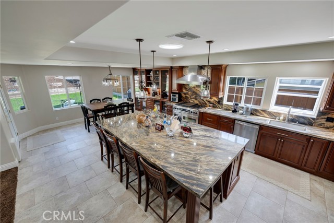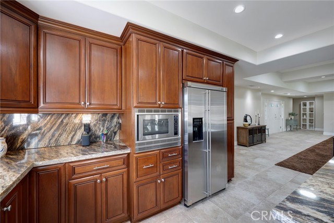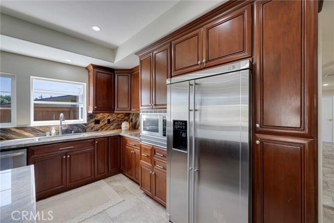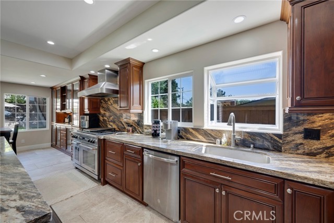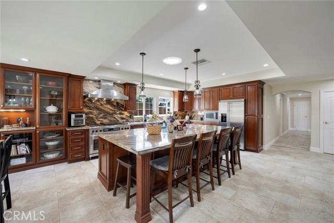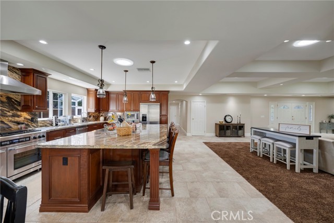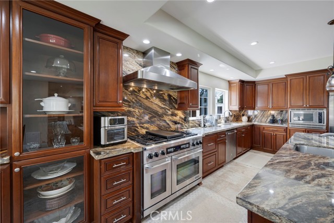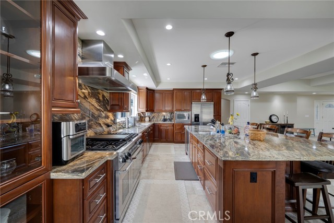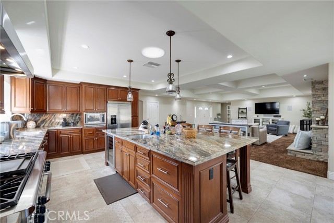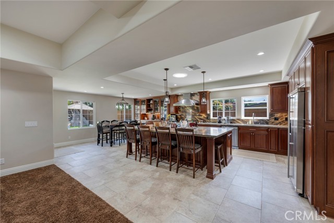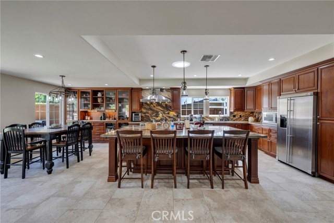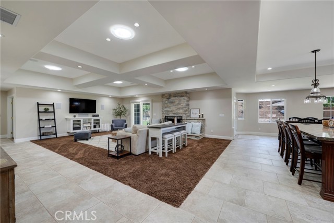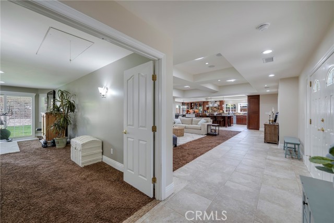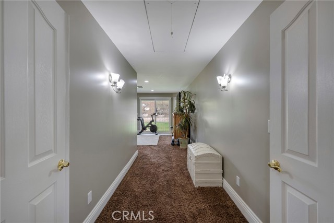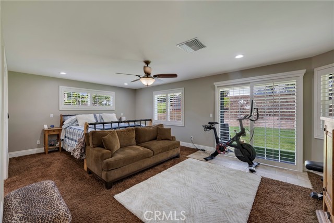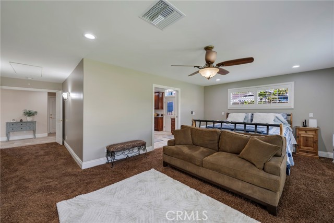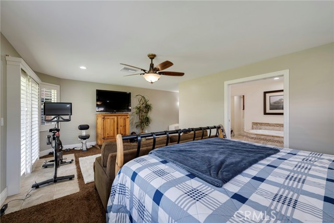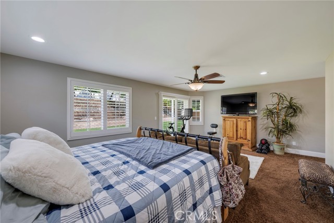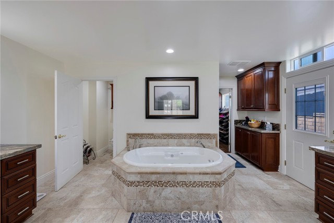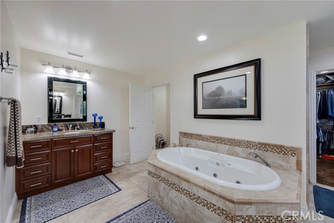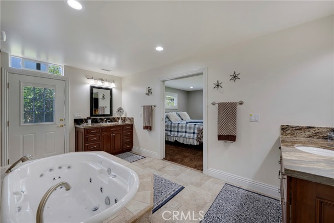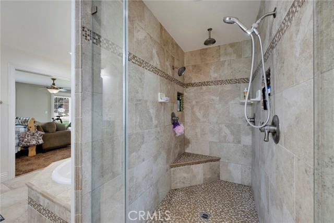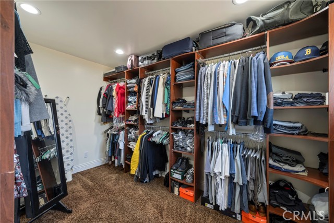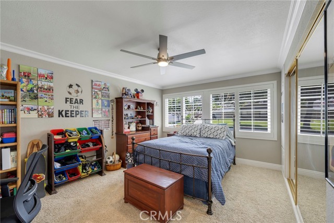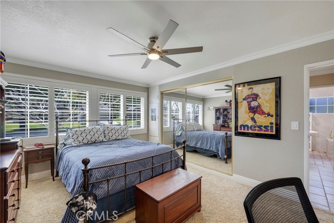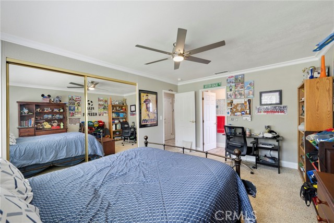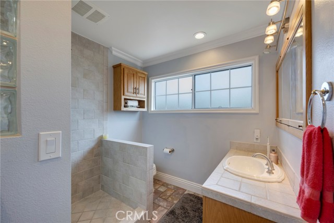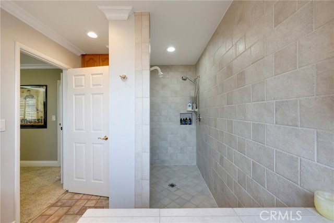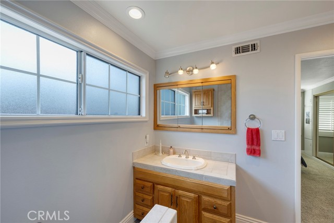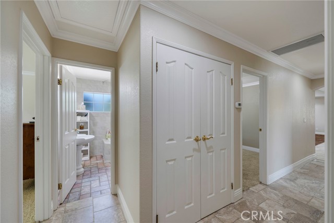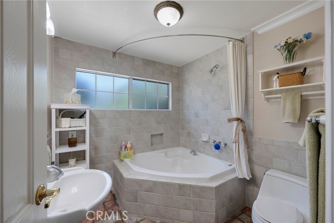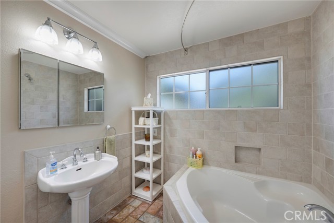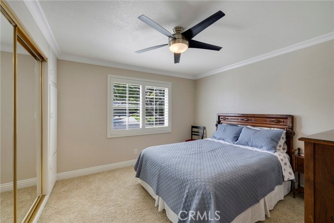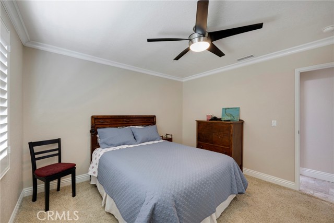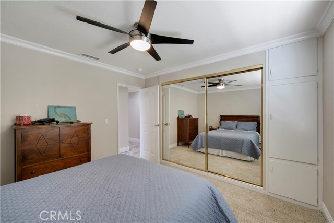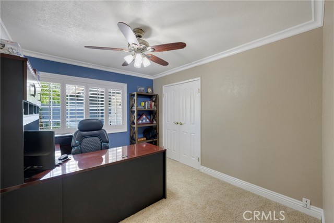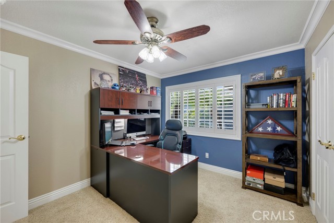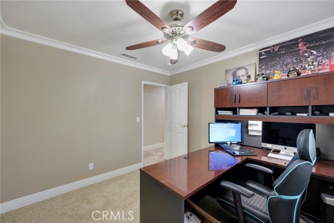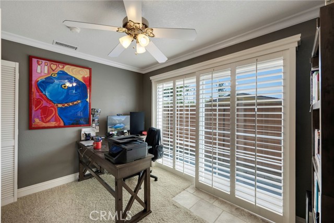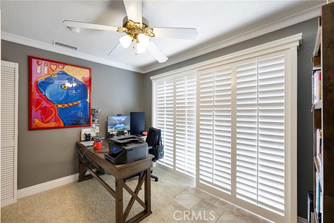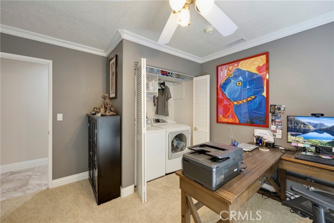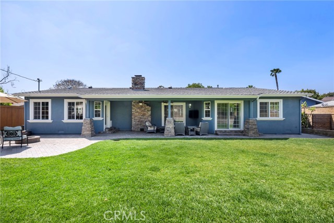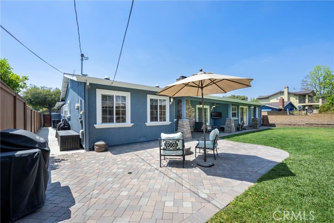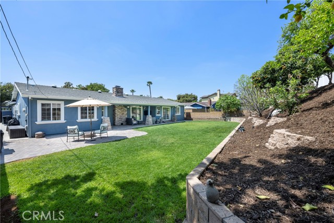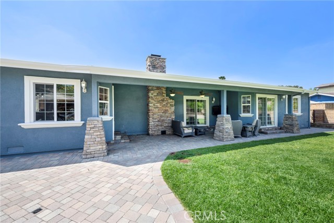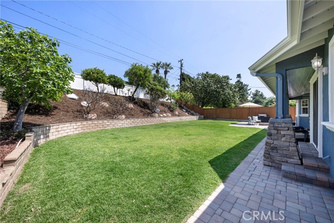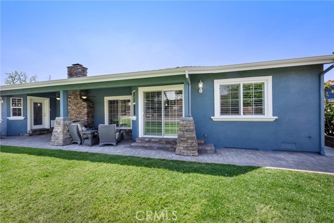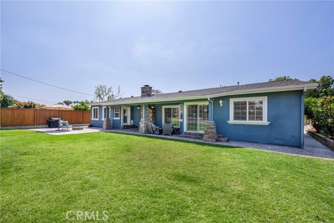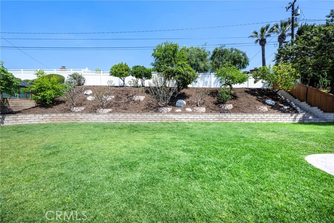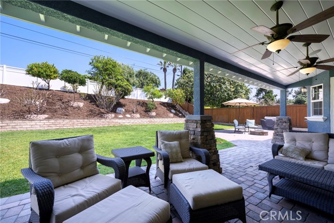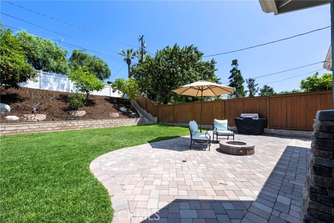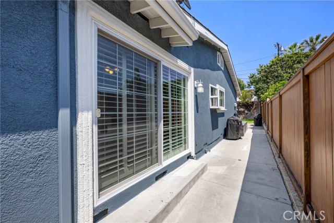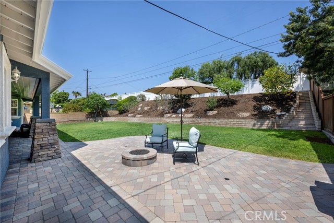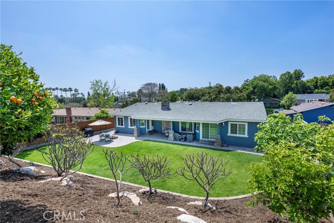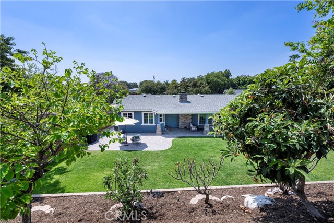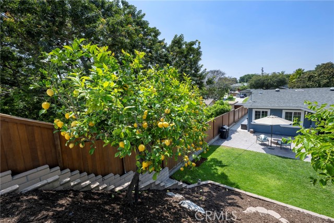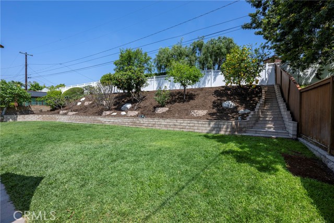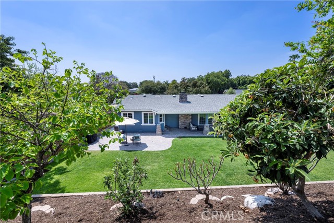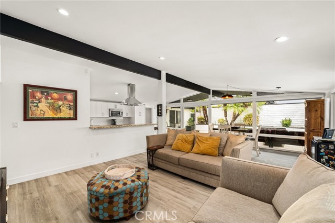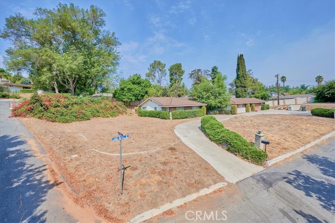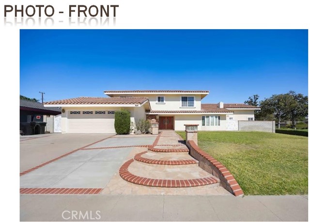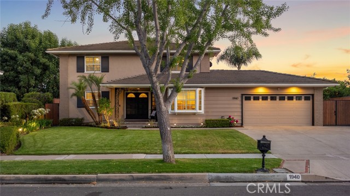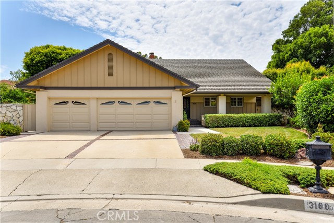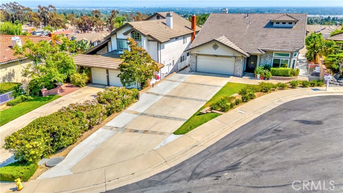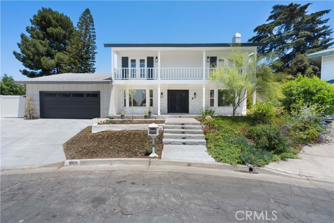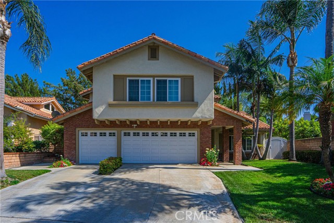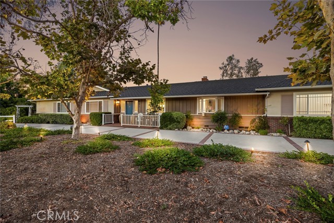1030 Glenhaven Avenue
Fullerton, CA 92835
Sold
1030 Glenhaven Avenue
Fullerton, CA 92835
Sold
UNPACK HAPPINESS IN THIS TURNKEY SINGLE STORY: Located in the coveted Golden Hills neighborhood, this spectacular move-in ready home features 4 bedrooms (split master suites), 3 bathrooms, and a craft/utility/office space that could be a 5 th bedroom. This home exemplifies open concept living and has a gorgeously updated kitchen including one-of-a-kind granite counters, custom cabinets, stainless appliances, and the most incredible island ideal for entertaining. Meticulously maintained inside and out, you’ll love the welcoming curb appeal, quiet neighborhood, and large driveway with lots of parking. The private backyard will blow your mind. Relax and enjoy the covered back patio, expansive lawn, fruit trees, garden beds, big side yard, and plenty of room to put in a pool. Not only does this home check every box on your dream house list, but it’s also close to parks and trails, the vibrant downtown, easy commuting options, and Fullerton’s top schools. Don’t miss one of the best homes in Fullerton!
PROPERTY INFORMATION
| MLS # | DW24077501 | Lot Size | 12,136 Sq. Ft. |
| HOA Fees | $0/Monthly | Property Type | Single Family Residence |
| Price | $ 1,799,900
Price Per SqFt: $ 596 |
DOM | 544 Days |
| Address | 1030 Glenhaven Avenue | Type | Residential |
| City | Fullerton | Sq.Ft. | 3,020 Sq. Ft. |
| Postal Code | 92835 | Garage | 2 |
| County | Orange | Year Built | 1956 |
| Bed / Bath | 4 / 3 | Parking | 2 |
| Built In | 1956 | Status | Closed |
| Sold Date | 2024-06-10 |
INTERIOR FEATURES
| Has Laundry | Yes |
| Laundry Information | Gas Dryer Hookup, Inside, Washer Hookup |
| Has Fireplace | Yes |
| Fireplace Information | Family Room, Gas |
| Has Appliances | Yes |
| Kitchen Appliances | 6 Burner Stove, Dishwasher, Gas & Electric Range, Gas Water Heater, Microwave, Range Hood, Refrigerator, Tankless Water Heater, Water Line to Refrigerator |
| Kitchen Information | Granite Counters, Kitchen Island, Kitchen Open to Family Room, Self-closing drawers |
| Kitchen Area | In Kitchen |
| Has Heating | Yes |
| Heating Information | Forced Air, Zoned |
| Room Information | All Bedrooms Down, Family Room, Kitchen, Two Primaries, Walk-In Closet |
| Has Cooling | Yes |
| Cooling Information | Central Air, Dual, Zoned |
| Flooring Information | Carpet, Tile |
| InteriorFeatures Information | Ceiling Fan(s), Crown Molding, Granite Counters, Recessed Lighting |
| DoorFeatures | Double Door Entry |
| EntryLocation | / |
| Entry Level | 1 |
| Has Spa | No |
| SpaDescription | None |
| WindowFeatures | Double Pane Windows, Plantation Shutters |
| Bathroom Information | Bathtub, Shower, Double sinks in bath(s), Dual shower heads (or Multiple), Exhaust fan(s), Granite Counters, Privacy toilet door, Separate tub and shower, Walk-in shower |
| Main Level Bedrooms | 4 |
| Main Level Bathrooms | 3 |
EXTERIOR FEATURES
| FoundationDetails | Raised |
| Roof | Composition |
| Has Pool | No |
| Pool | None |
| Has Patio | Yes |
| Patio | Covered, Patio |
| Has Fence | Yes |
| Fencing | Vinyl, Wood |
| Has Sprinklers | Yes |
WALKSCORE
MAP
MORTGAGE CALCULATOR
- Principal & Interest:
- Property Tax: $1,920
- Home Insurance:$119
- HOA Fees:$0
- Mortgage Insurance:
PRICE HISTORY
| Date | Event | Price |
| 06/10/2024 | Sold | $1,825,000 |
| 05/29/2024 | Pending | $1,799,900 |
| 05/09/2024 | Active Under Contract | $1,799,900 |
| 04/25/2024 | Listed | $1,799,900 |

Topfind Realty
REALTOR®
(844)-333-8033
Questions? Contact today.
Interested in buying or selling a home similar to 1030 Glenhaven Avenue?
Fullerton Similar Properties
Listing provided courtesy of Heidi Wilde, BK Platinum Properties. Based on information from California Regional Multiple Listing Service, Inc. as of #Date#. This information is for your personal, non-commercial use and may not be used for any purpose other than to identify prospective properties you may be interested in purchasing. Display of MLS data is usually deemed reliable but is NOT guaranteed accurate by the MLS. Buyers are responsible for verifying the accuracy of all information and should investigate the data themselves or retain appropriate professionals. Information from sources other than the Listing Agent may have been included in the MLS data. Unless otherwise specified in writing, Broker/Agent has not and will not verify any information obtained from other sources. The Broker/Agent providing the information contained herein may or may not have been the Listing and/or Selling Agent.
