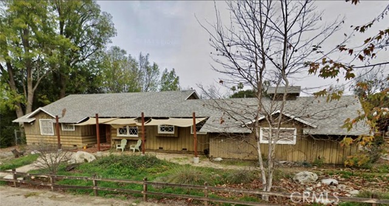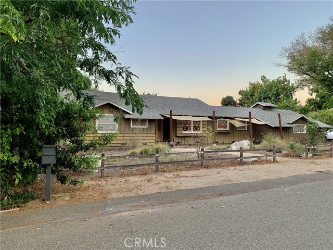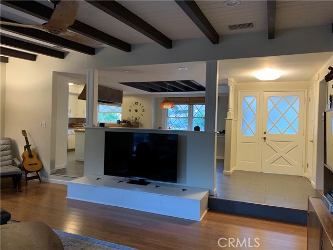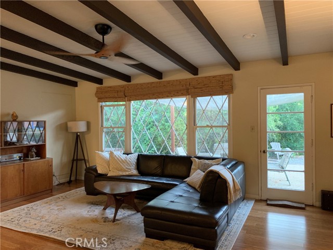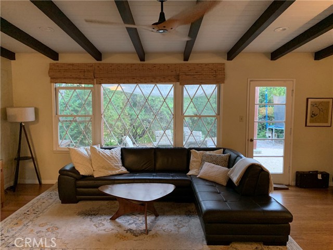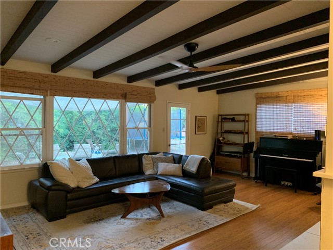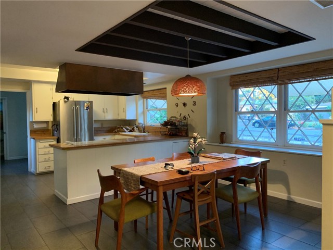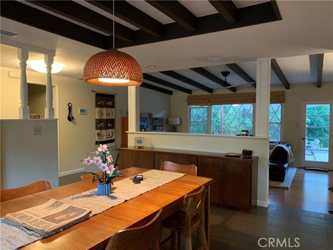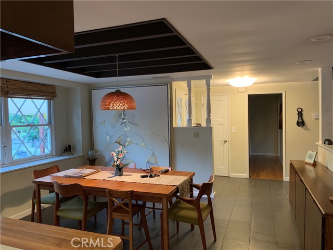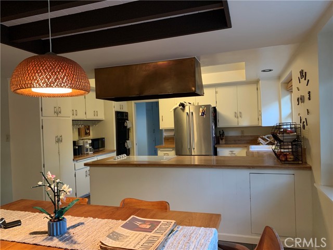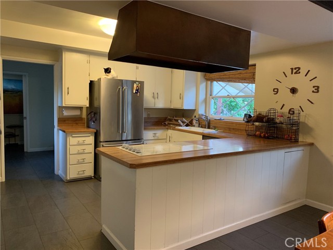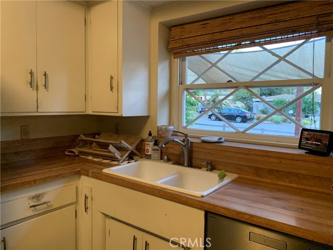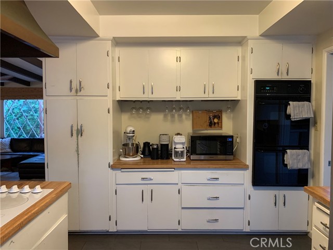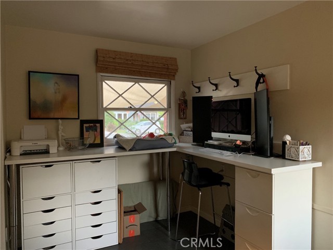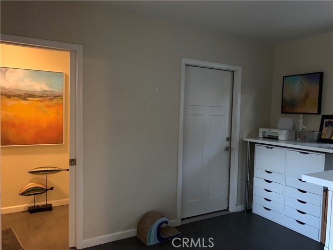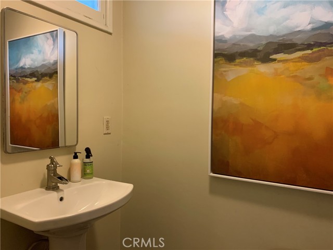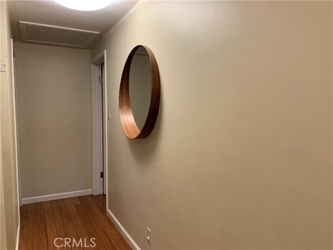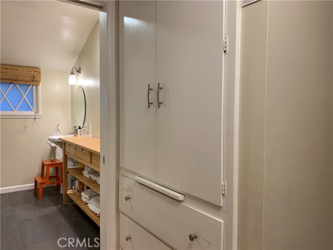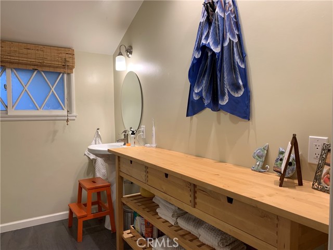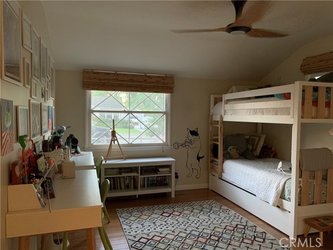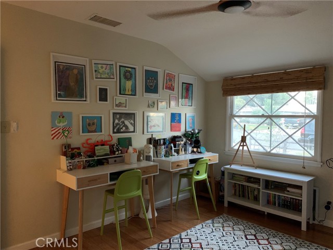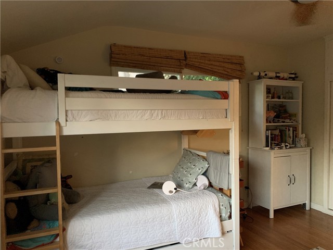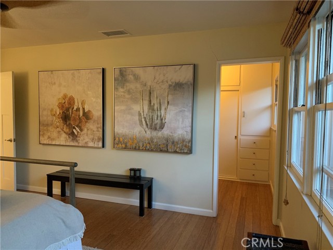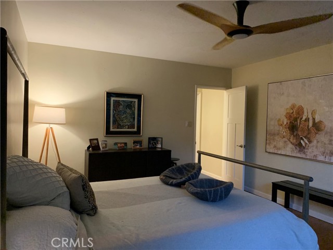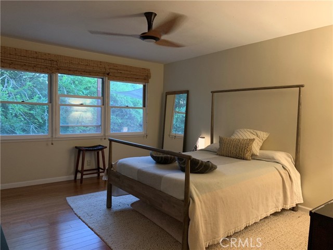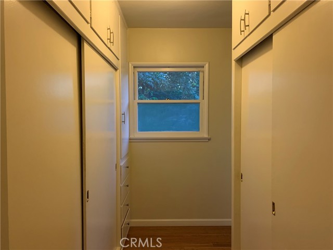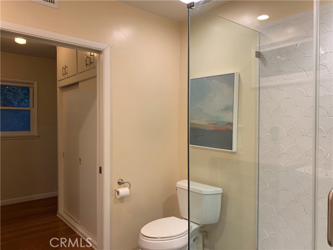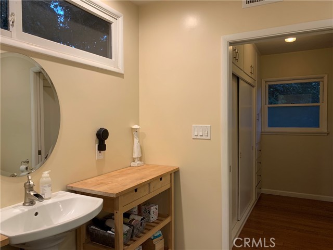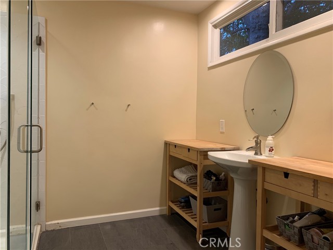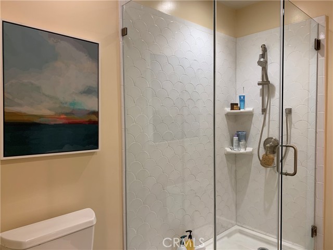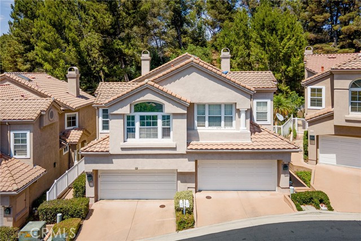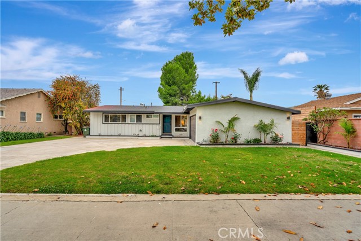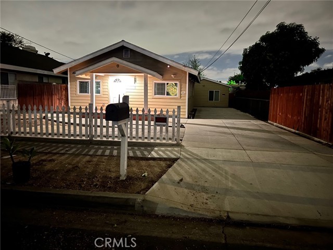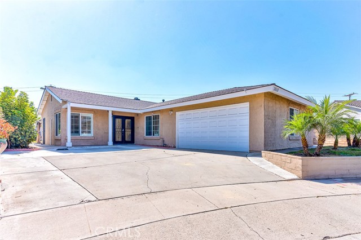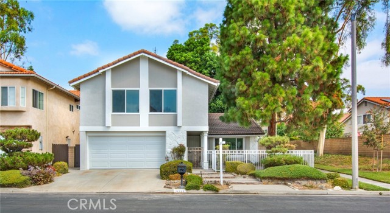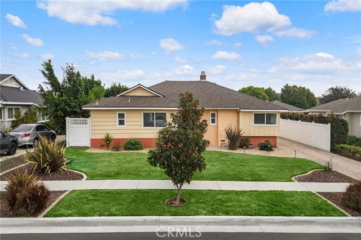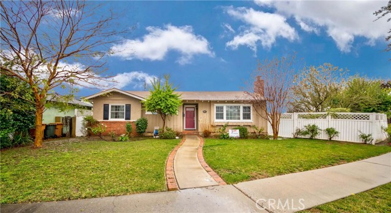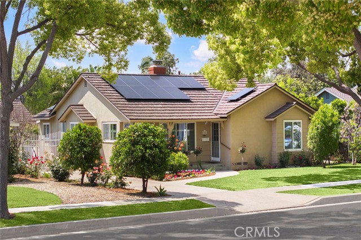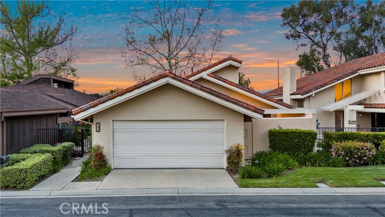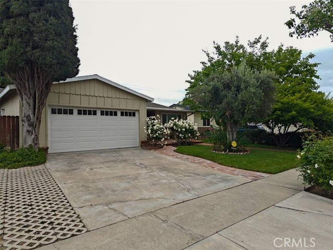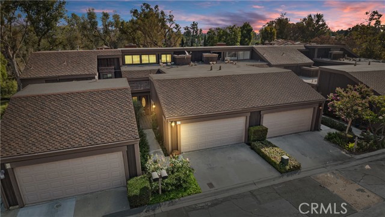1133 Valley View Drive
Fullerton, CA 92833
Sold
1133 Valley View Drive
Fullerton, CA 92833
Sold
Charming Ranch Rambler with 2 spacious bedrooms and a breezeway office, and 2.5 bathrooms. The home is built on a raised foundation which has been completely retrofitted and bolted for earthquake safety and security. The home has been optimized for energy efficiency with a “cool roof” and extra insulation in attic and exterior walls accomplishing such fantastically low electricity bills…that even with AC on all day and night, 365 days per year, the electricity bill was UNDER $1000 total for the entire year! The delightfully original, single paned, diamond muntin windows create the ranch house allure. Solid bamboo flooring is throughout the family room, hallway and bedrooms, and high-quality, sustainable, recycled, hand-crafted tiles are in the kitchen, dining, breezeway, and all the bathrooms. The Master suite enjoys a walk-thru closet hall and en suite shower bathroom with glass enclosure. A heat-sensitive attic fan keeps the attic cool. The attached 2 car garage has rear entry and extra deep dimensions accommodating a laundry area with utility sink. The front yard was regraded for proper drainage and is appointed with drought tolerant landscape, decomposed granite and mature trees. Neighbors are enchanted by the California poppies that recur seasonally as they pass while taking their walk, jog or mountain bike-ride along the Fullerton Loop (as the home resides ON the Loop, on Valley View, on the portion which connects the Hiltscher trail to Bastanchury leading to Edward White park on Parks Road). The home sits upon a half acre lot with a gentle slope downward toward it’s north side, providing the home with a neighborhood view of Fullerton’s prestigious “Sunny Hills”. Seller is providing buyer with a survey and with plans for a remodel/addition. The home was SOLD, as-is, before it could be on the public market.
PROPERTY INFORMATION
| MLS # | PW23149399 | Lot Size | 21,432 Sq. Ft. |
| HOA Fees | $0/Monthly | Property Type | Single Family Residence |
| Price | $ 1,200,000
Price Per SqFt: $ 720 |
DOM | 763 Days |
| Address | 1133 Valley View Drive | Type | Residential |
| City | Fullerton | Sq.Ft. | 1,667 Sq. Ft. |
| Postal Code | 92833 | Garage | 2 |
| County | Orange | Year Built | 1960 |
| Bed / Bath | 2 / 2.5 | Parking | 2 |
| Built In | 1960 | Status | Closed |
| Sold Date | 2023-08-10 |
INTERIOR FEATURES
| Has Laundry | Yes |
| Laundry Information | In Garage |
| Has Fireplace | No |
| Fireplace Information | None |
| Has Appliances | Yes |
| Kitchen Appliances | Dishwasher, Double Oven, Electric Cooktop, Water Heater |
| Has Heating | Yes |
| Heating Information | Central |
| Room Information | All Bedrooms Down, Main Floor Primary Bedroom |
| Has Cooling | Yes |
| Cooling Information | Central Air |
| Flooring Information | Bamboo, Tile |
| EntryLocation | 1 |
| Entry Level | 1 |
| Has Spa | No |
| SpaDescription | None |
| WindowFeatures | Wood Frames |
| Bathroom Information | Shower in Tub, Walk-in shower |
| Main Level Bedrooms | 2 |
| Main Level Bathrooms | 2 |
EXTERIOR FEATURES
| FoundationDetails | Quake Bracing, Seismic Tie Down |
| Has Pool | No |
| Pool | None |
| Has Patio | Yes |
| Patio | Patio |
WALKSCORE
MAP
MORTGAGE CALCULATOR
- Principal & Interest:
- Property Tax: $1,280
- Home Insurance:$119
- HOA Fees:$0
- Mortgage Insurance:
PRICE HISTORY
| Date | Event | Price |
| 08/10/2023 | Sold | $1,200,000 |

Topfind Realty
REALTOR®
(844)-333-8033
Questions? Contact today.
Interested in buying or selling a home similar to 1133 Valley View Drive?
Fullerton Similar Properties
Listing provided courtesy of Melisa Yeo, Hawk & Dove Real Estate Group. Based on information from California Regional Multiple Listing Service, Inc. as of #Date#. This information is for your personal, non-commercial use and may not be used for any purpose other than to identify prospective properties you may be interested in purchasing. Display of MLS data is usually deemed reliable but is NOT guaranteed accurate by the MLS. Buyers are responsible for verifying the accuracy of all information and should investigate the data themselves or retain appropriate professionals. Information from sources other than the Listing Agent may have been included in the MLS data. Unless otherwise specified in writing, Broker/Agent has not and will not verify any information obtained from other sources. The Broker/Agent providing the information contained herein may or may not have been the Listing and/or Selling Agent.
