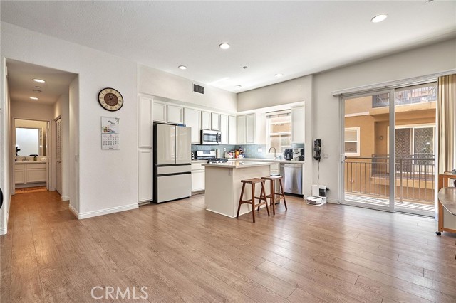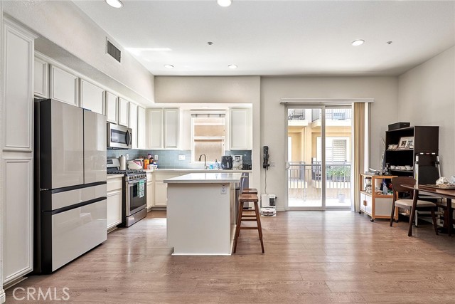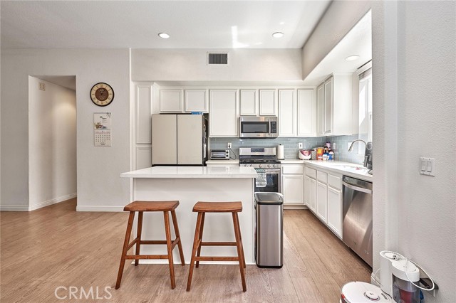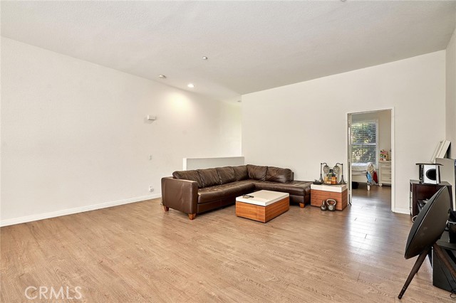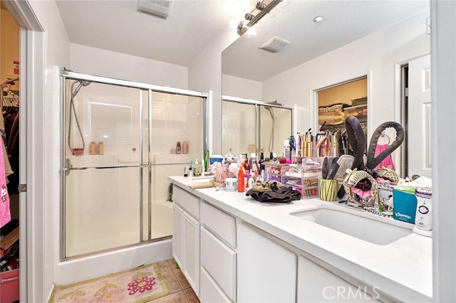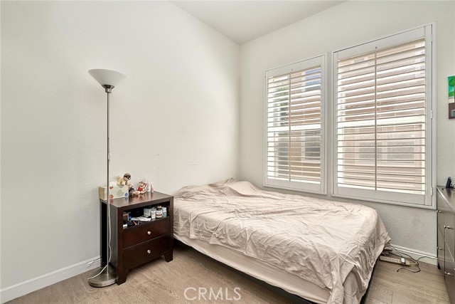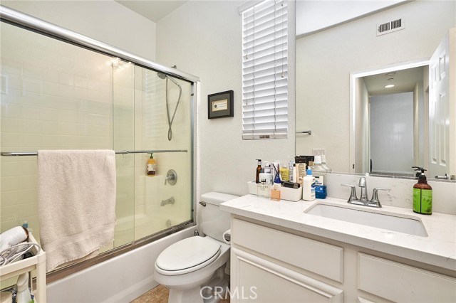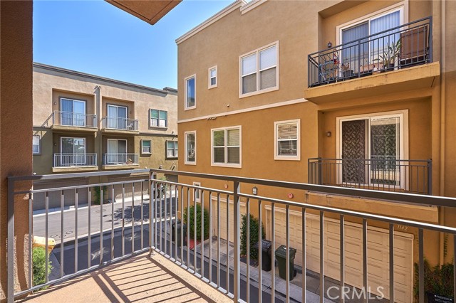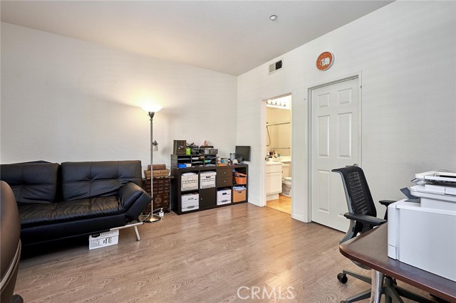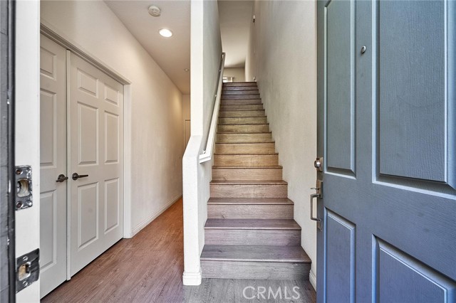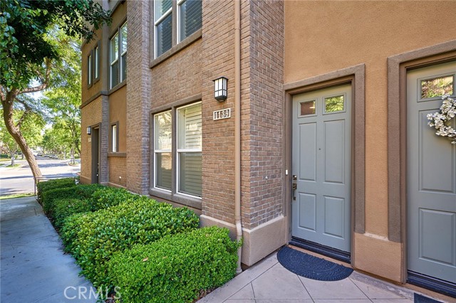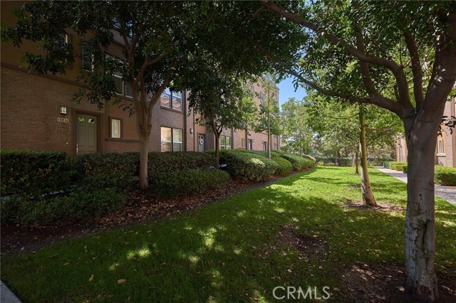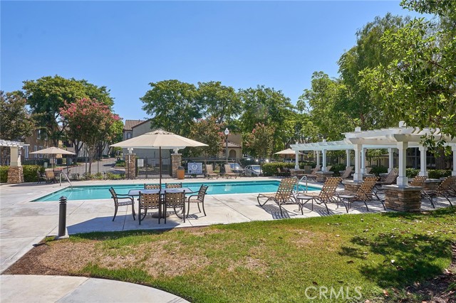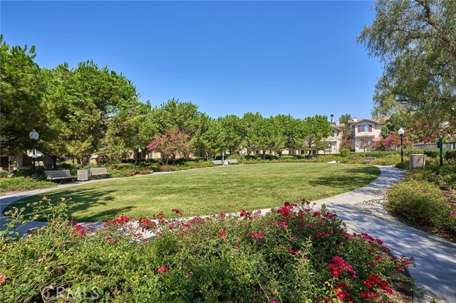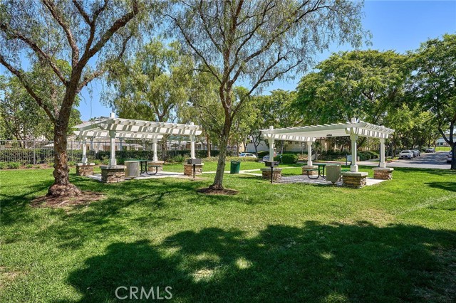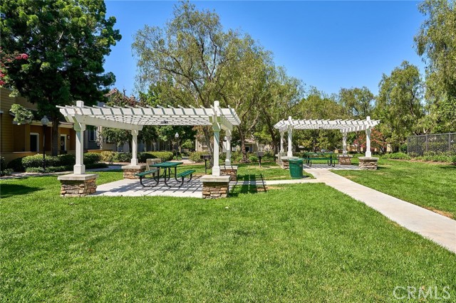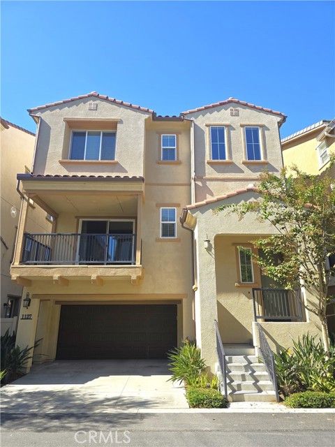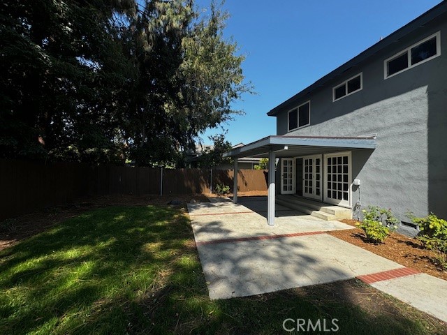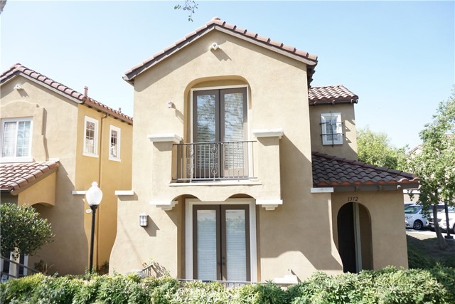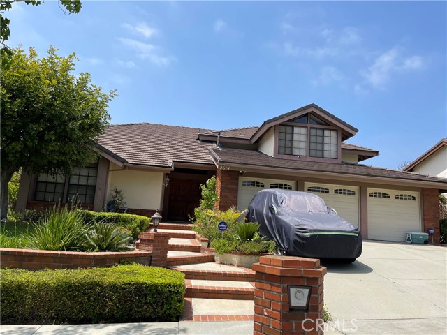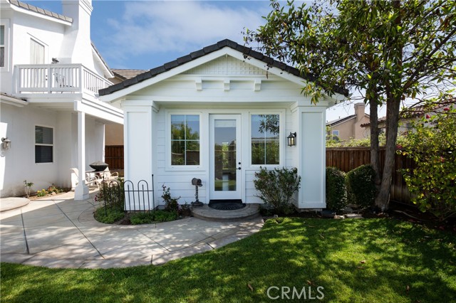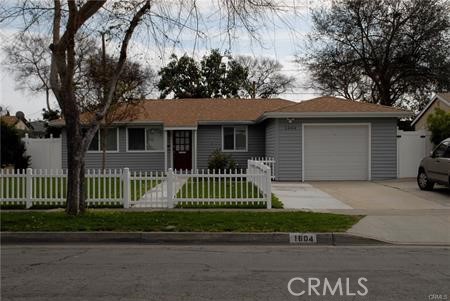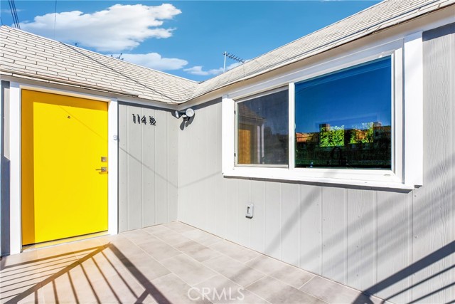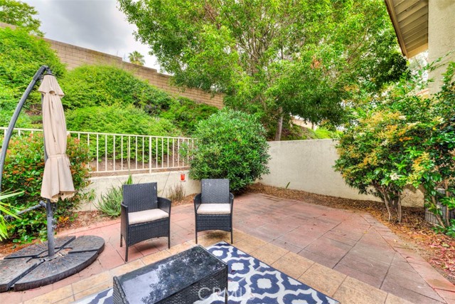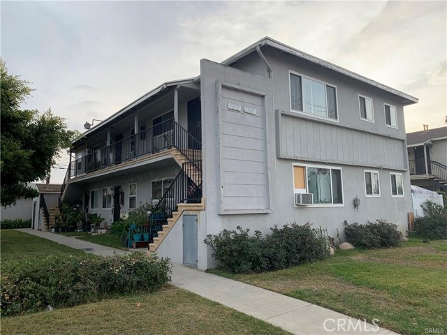1139 Elfstrom Drive
Fullerton, CA 92833
$3,800
Price
Price
3
Bed
Bed
3
Bath
Bath
1,695 Sq. Ft.
$2 / Sq. Ft.
$2 / Sq. Ft.
Sold
1139 Elfstrom Drive
Fullerton, CA 92833
Sold
$3,800
Price
Price
3
Bed
Bed
3
Bath
Bath
1,695
Sq. Ft.
Sq. Ft.
** One of the Most Popular Floor Plans in the Exclusive Amerige Heights Community ** This Distinctive Home provides Open Concept Architecture with High Ceilings, an Oversized Living Room that opens to the Gourmet Kitchen with a Center Island and to the Formal Dining area, perfectly designed for the Modern Lifestyle you dreamed of ** Kitchen equipped with top of the line Stainless Steel Appliances, Quartz Kitchen Countertops. The recent renovation provides premium quality features, including Wood Flooring throughout the home, Quartz Countertops in the Bathrooms, and Wood Shutters. The oversized Primary Bedroom has Dual Closets, and the Main Bathroom has a Dual Sink finished with Quartz Countertops. 2nd Bedroom ideally located with Full Bathroom. Downstairs Bedroom with its Own Bathroom provides total privacy * Two cars, side-by-side attached garages and ample storage area * One of the best locations with a Front Courtyard and a Grassy Area * Enjoy the Redefined Luxury Living of the Amerige Heights Planned Development of Studio Walk with community Pool & Spa, Tennis Court, and Parks * Walk-in distance to renowned Fisler Elementary & Jr. High and Sunny Hills High School, shopping, gourmet restaurants, and more. * Rare opportunity to enjoy an extraordinary home anyone would dream of **
PROPERTY INFORMATION
| MLS # | PW23158287 | Lot Size | 0 Sq. Ft. |
| HOA Fees | $0/Monthly | Property Type | Condominium |
| Price | $ 3,800
Price Per SqFt: $ 2 |
DOM | 748 Days |
| Address | 1139 Elfstrom Drive | Type | Residential Lease |
| City | Fullerton | Sq.Ft. | 1,695 Sq. Ft. |
| Postal Code | 92833 | Garage | 2 |
| County | Orange | Year Built | 2003 |
| Bed / Bath | 3 / 3 | Parking | 2 |
| Built In | 2003 | Status | Closed |
| Rented Date | 2023-08-31 |
INTERIOR FEATURES
| Has Laundry | Yes |
| Laundry Information | Inside, Upper Level |
| Has Fireplace | No |
| Fireplace Information | None |
| Has Appliances | Yes |
| Kitchen Appliances | Built-In Range, Dishwasher, Microwave, Range Hood, Water Heater |
| Kitchen Information | Kitchen Open to Family Room, Quartz Counters, Remodeled Kitchen |
| Kitchen Area | Dining Ell, In Living Room |
| Has Heating | Yes |
| Heating Information | Central |
| Room Information | Guest/Maid's Quarters, Kitchen, Laundry, Living Room, Main Floor Bedroom, Primary Bathroom, Primary Bedroom, Walk-In Closet |
| Has Cooling | Yes |
| Cooling Information | Central Air |
| Flooring Information | Wood |
| InteriorFeatures Information | Balcony, In-Law Floorplan, Living Room Balcony, Open Floorplan, Quartz Counters, Recessed Lighting, Storage |
| EntryLocation | Ground Floor |
| Entry Level | 1 |
| Has Spa | Yes |
| SpaDescription | Association, Community |
| WindowFeatures | Blinds |
| SecuritySafety | Smoke Detector(s) |
| Bathroom Information | Bathtub, Exhaust fan(s), Main Floor Full Bath, Quartz Counters |
| Main Level Bedrooms | 1 |
| Main Level Bathrooms | 1 |
EXTERIOR FEATURES
| Has Pool | No |
| Pool | Association, Community |
WALKSCORE
MAP
PRICE HISTORY
| Date | Event | Price |
| 08/31/2023 | Sold | $3,800 |
| 08/25/2023 | Sold | $3,800 |

Topfind Realty
REALTOR®
(844)-333-8033
Questions? Contact today.
Interested in buying or selling a home similar to 1139 Elfstrom Drive?
Fullerton Similar Properties
Listing provided courtesy of Tammy Kim, Tammy Kim, Broker. Based on information from California Regional Multiple Listing Service, Inc. as of #Date#. This information is for your personal, non-commercial use and may not be used for any purpose other than to identify prospective properties you may be interested in purchasing. Display of MLS data is usually deemed reliable but is NOT guaranteed accurate by the MLS. Buyers are responsible for verifying the accuracy of all information and should investigate the data themselves or retain appropriate professionals. Information from sources other than the Listing Agent may have been included in the MLS data. Unless otherwise specified in writing, Broker/Agent has not and will not verify any information obtained from other sources. The Broker/Agent providing the information contained herein may or may not have been the Listing and/or Selling Agent.
