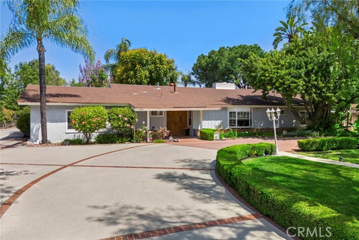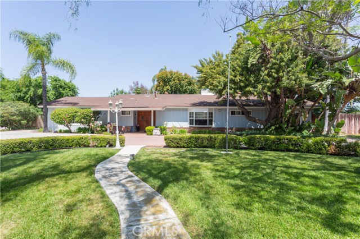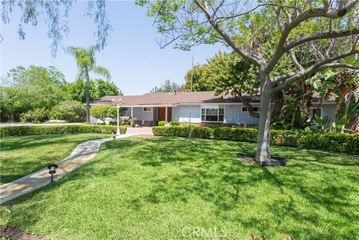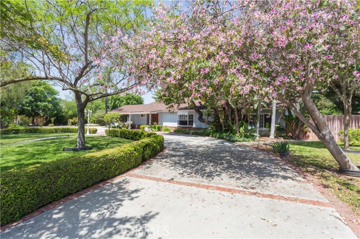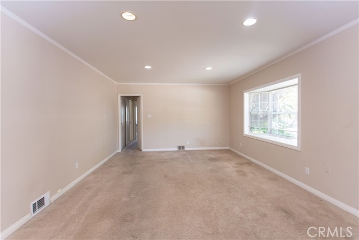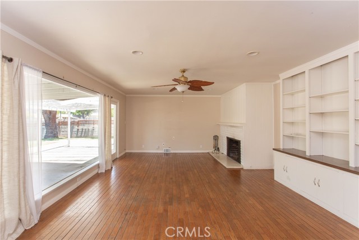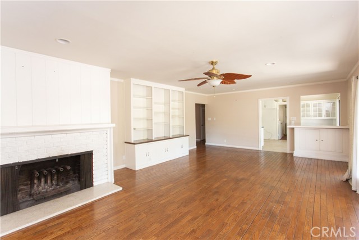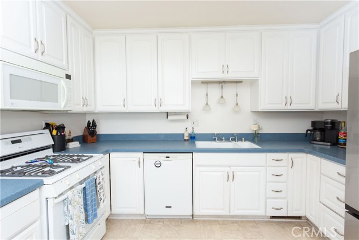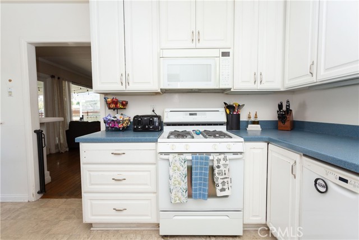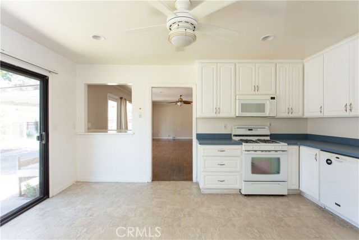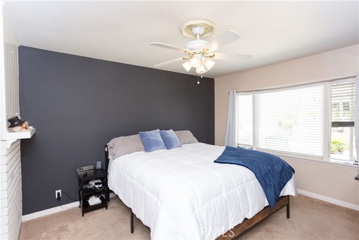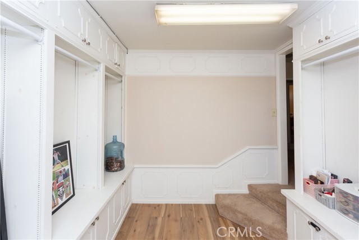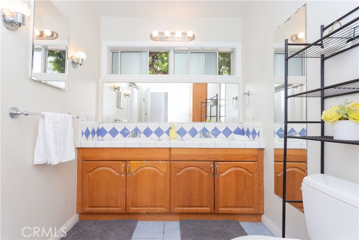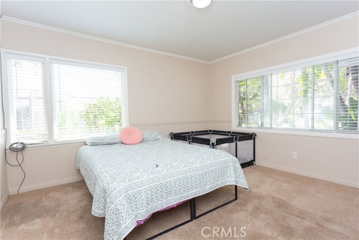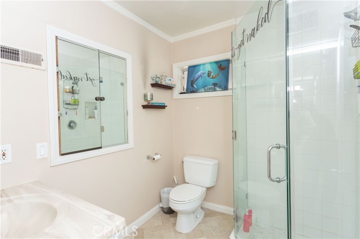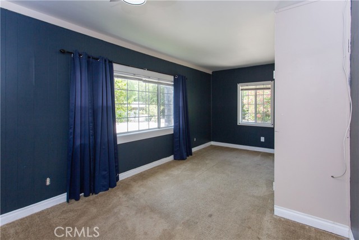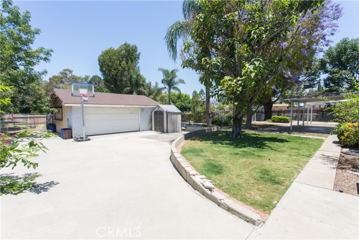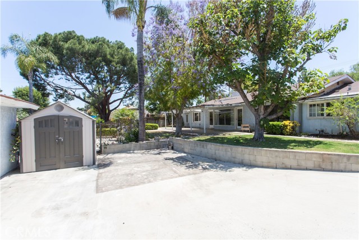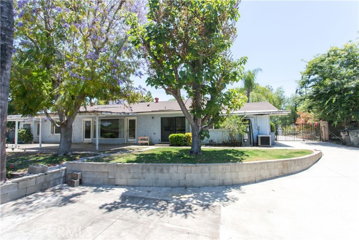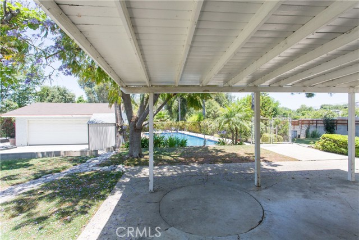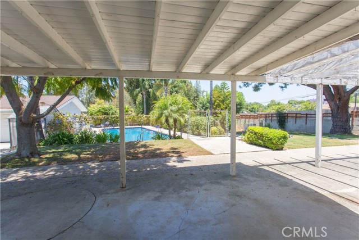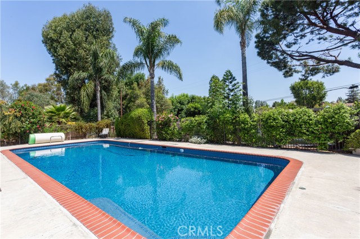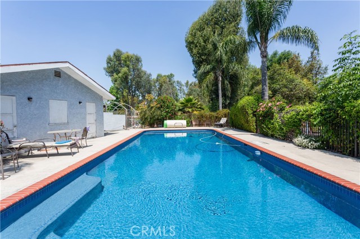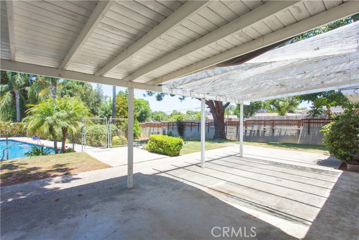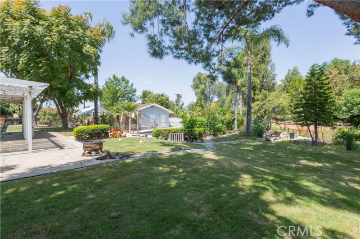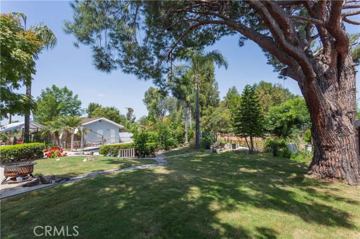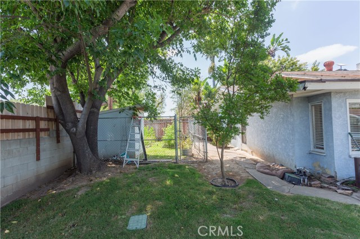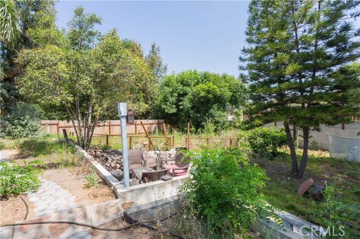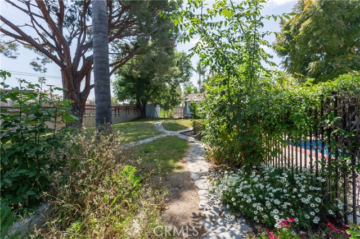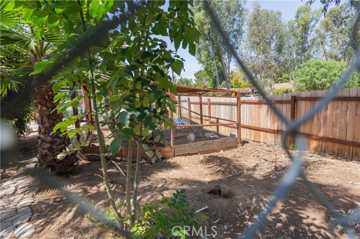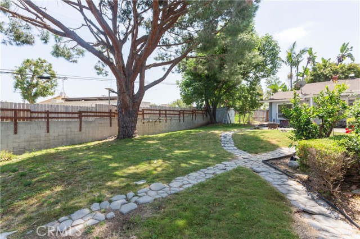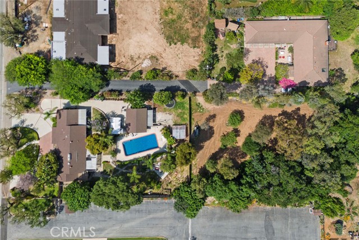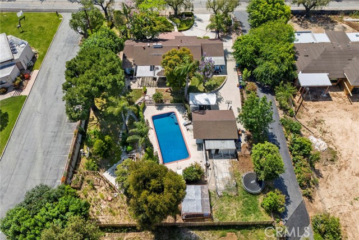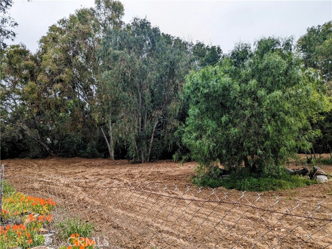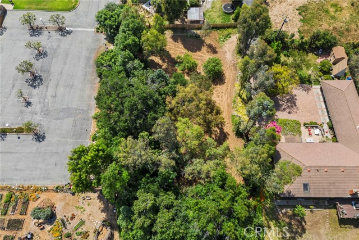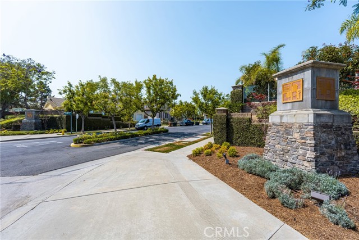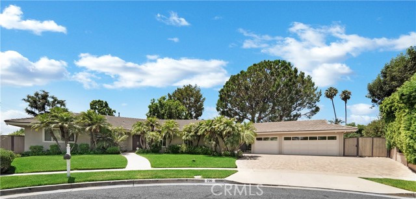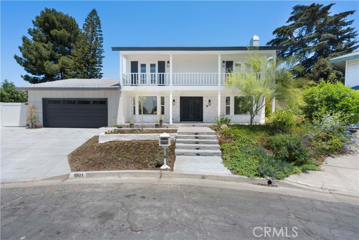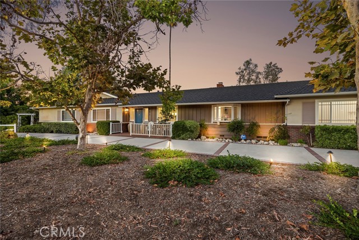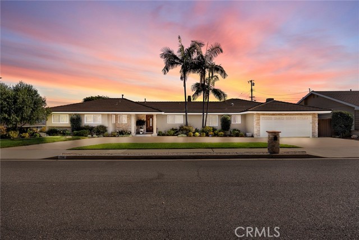1159 Valencia Mesa Drive
Fullerton, CA 92833
Sold
1159 Valencia Mesa Drive
Fullerton, CA 92833
Sold
Welcome to 1159 W. Valencia Mesa where the possibilities are endless. Truly a once in a lifetime opportunity to purchase this incredible ranch home in prestigious Sunny Hills Estates on Valencia Mesa Drive. This single story home has everything you would love to make it your dream home. There is an additional 21,087 sqft almost flat lot located behind this home that is being sold with this home, APN 281-19-116. This one of a kind home hosts 4 beds and 2 baths, is approx. 2446 sqft of living space on an expansive 24,829 sqft lot. The home needs some TLC; however, you will love the location and the attractive curb appeal with a circular driveway, a detached two car garage, a chicken coop, dog run, private patio, parklike backyard setting, a swimming pool and mature trees and landscaping where you can make this your forever dream home. So much potential in this home and with getting the additional lot behind you preserve the right to build a guest quarters, pool house, and /or tennis courts the sky in your limit. This is your opportunity to purchase and build your Dream Estate, again the possibilities are endless when you own over an acre of land. Buyer to do their own due diligence PRIOR to writing an offer. Do not miss this once in a lifetime to call this one home. This property is being sold in "AS-IS" condition sellers will not make any repairs, will not give any credits nor will provide a termite completion.
PROPERTY INFORMATION
| MLS # | PW24127532 | Lot Size | 45,916 Sq. Ft. |
| HOA Fees | $0/Monthly | Property Type | Single Family Residence |
| Price | $ 2,000,000
Price Per SqFt: $ 818 |
DOM | 488 Days |
| Address | 1159 Valencia Mesa Drive | Type | Residential |
| City | Fullerton | Sq.Ft. | 2,446 Sq. Ft. |
| Postal Code | 92833 | Garage | 2 |
| County | Orange | Year Built | 1950 |
| Bed / Bath | 4 / 2 | Parking | 2 |
| Built In | 1950 | Status | Closed |
| Sold Date | 2024-08-09 |
INTERIOR FEATURES
| Has Laundry | Yes |
| Laundry Information | Individual Room |
| Has Fireplace | Yes |
| Fireplace Information | Family Room |
| Has Appliances | Yes |
| Kitchen Appliances | Dishwasher, Disposal |
| Kitchen Area | In Family Room |
| Has Heating | Yes |
| Heating Information | Central |
| Room Information | All Bedrooms Down, Family Room, Foyer, Kitchen, Laundry, Living Room, Main Floor Primary Bedroom |
| Has Cooling | Yes |
| Cooling Information | Central Air |
| InteriorFeatures Information | Ceiling Fan(s) |
| EntryLocation | One |
| Entry Level | 1 |
| Has Spa | No |
| SpaDescription | None |
| SecuritySafety | Carbon Monoxide Detector(s), Smoke Detector(s) |
| Bathroom Information | Shower, Shower in Tub |
| Main Level Bedrooms | 4 |
| Main Level Bathrooms | 2 |
EXTERIOR FEATURES
| Roof | Composition |
| Has Pool | Yes |
| Pool | Private, Fenced |
| Has Fence | Yes |
| Fencing | Block, Chain Link, Wood |
WALKSCORE
MAP
MORTGAGE CALCULATOR
- Principal & Interest:
- Property Tax: $2,133
- Home Insurance:$119
- HOA Fees:$0
- Mortgage Insurance:
PRICE HISTORY
| Date | Event | Price |
| 07/25/2024 | Pending | $2,000,000 |
| 07/03/2024 | Active Under Contract | $2,000,000 |
| 06/21/2024 | Listed | $2,000,000 |

Topfind Realty
REALTOR®
(844)-333-8033
Questions? Contact today.
Interested in buying or selling a home similar to 1159 Valencia Mesa Drive?
Listing provided courtesy of Regina Rey, T.N.G. Real Estate Consultants. Based on information from California Regional Multiple Listing Service, Inc. as of #Date#. This information is for your personal, non-commercial use and may not be used for any purpose other than to identify prospective properties you may be interested in purchasing. Display of MLS data is usually deemed reliable but is NOT guaranteed accurate by the MLS. Buyers are responsible for verifying the accuracy of all information and should investigate the data themselves or retain appropriate professionals. Information from sources other than the Listing Agent may have been included in the MLS data. Unless otherwise specified in writing, Broker/Agent has not and will not verify any information obtained from other sources. The Broker/Agent providing the information contained herein may or may not have been the Listing and/or Selling Agent.
