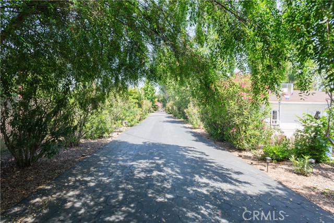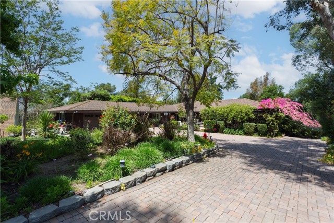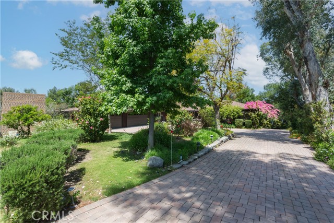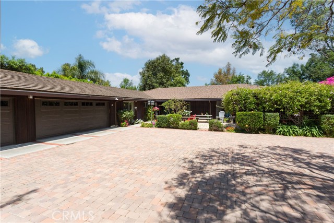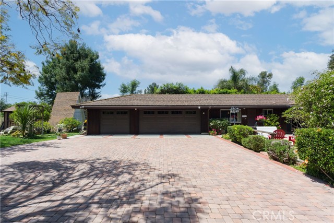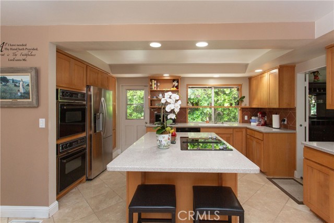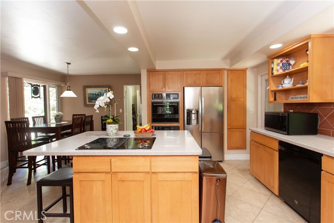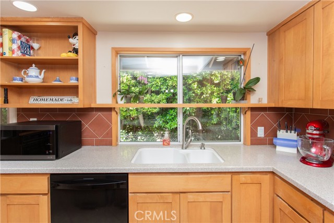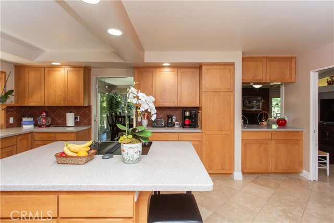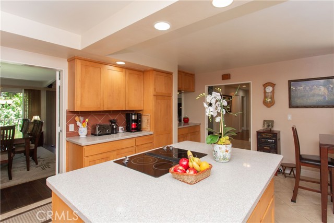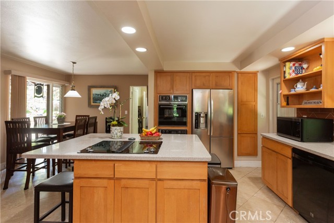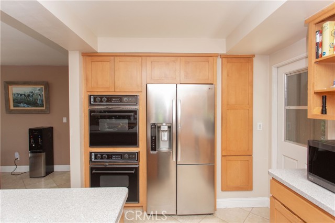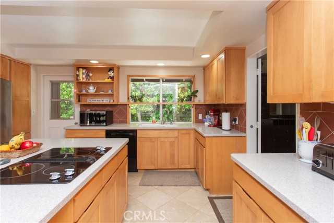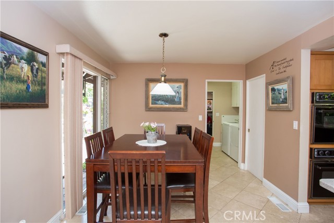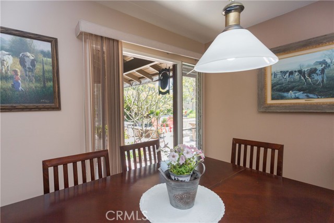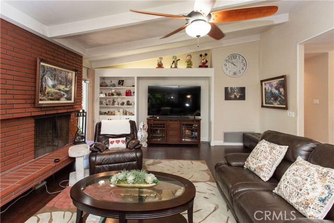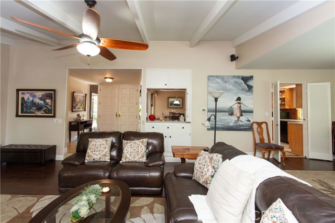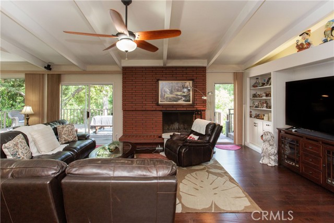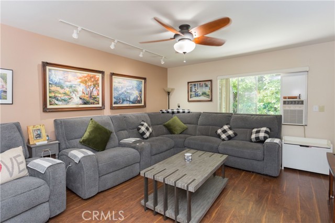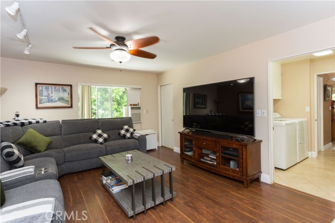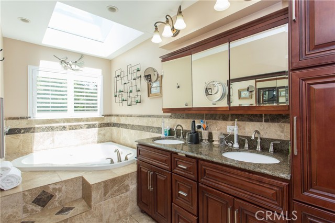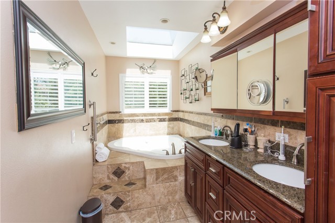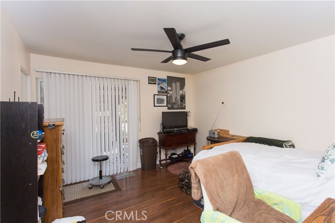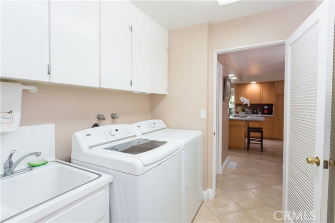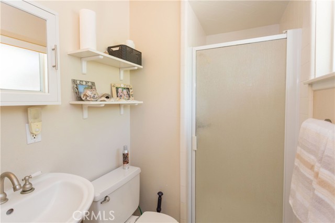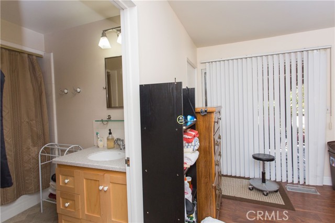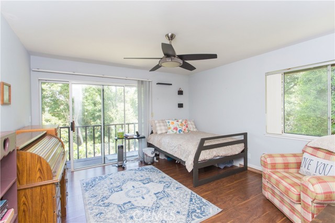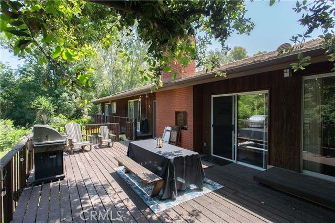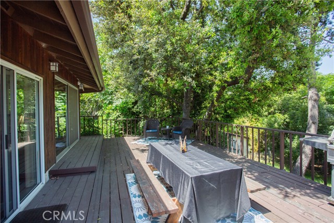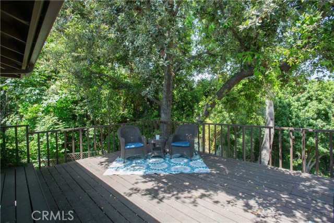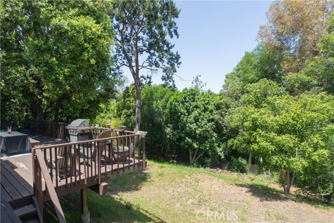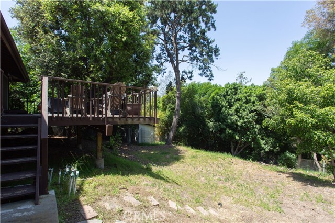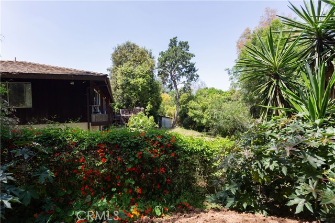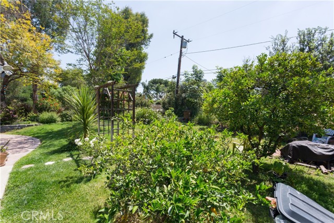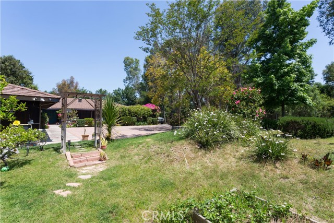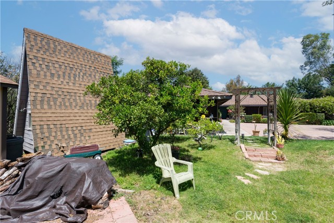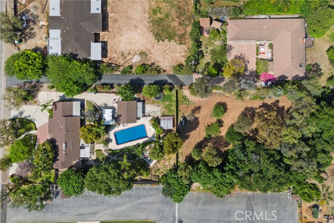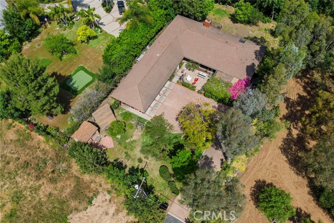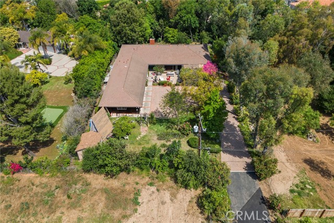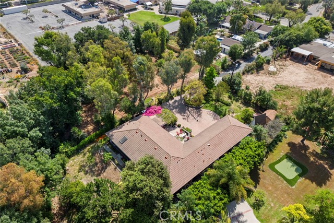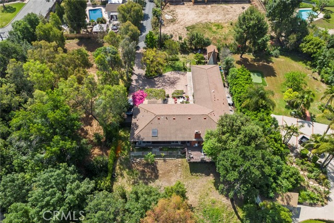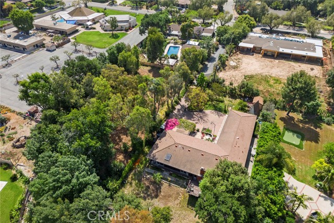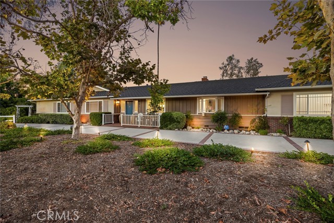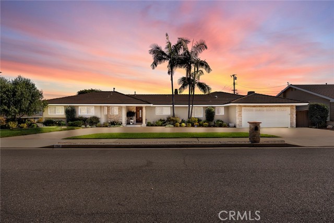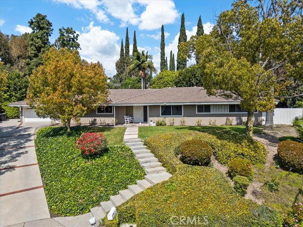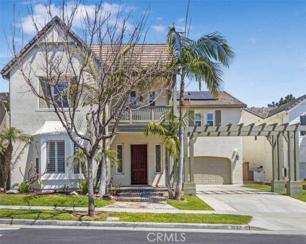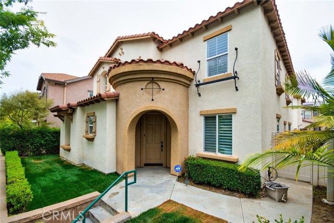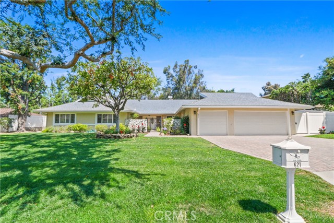1201 Valencia Mesa Drive
Fullerton, CA 92833
Sold
1201 Valencia Mesa Drive
Fullerton, CA 92833
Sold
Welcome to 1201 W. Valencia Mesa Drive where the possibilities are endless. This single story home has everything you’d love to make it your dream home. This custom one of a kind home which hosts 4 beds and 3 baths, approx. 3034 sqft on a flat 30,070 sqft lot. Yes, it is located on Valencia Mesa Drive, however it's a flag lot and you can't see this home from the busy street. This home is located on a long private driveway where there is an abundance of privacy and feels like you’re in the woodland. You’ll appreciate the location where the property is set on a tranquil and serene lot with the feel of country woods in your backyard. Enjoy the woodsy view from the spacious step down living room with custom built-ins and wood burning fireplace with vaulted ceilings, adjacent is a formal dining room. The kitchen hosts an island with granite countertop with abundant windows bring the natural light in. The separate family room that can be converted into a guest quarter with its own bathroom. The primary bedroom hosts views of the backyard trees, an updated bathroom with sunken tub and separate shower. For added convenience there is a separate inside laundry room, an attached three car garage, separate dog run on the side of the hone, an oversized deck with secern tree views. This is a great opportunity to purchase this home and make it your very private Dream Estate. Don’t miss out on this once in a lifetime to call this one home.
PROPERTY INFORMATION
| MLS # | PW24093238 | Lot Size | 30,070 Sq. Ft. |
| HOA Fees | $0/Monthly | Property Type | Single Family Residence |
| Price | $ 1,998,800
Price Per SqFt: $ 659 |
DOM | 532 Days |
| Address | 1201 Valencia Mesa Drive | Type | Residential |
| City | Fullerton | Sq.Ft. | 3,034 Sq. Ft. |
| Postal Code | 92833 | Garage | 3 |
| County | Orange | Year Built | 1967 |
| Bed / Bath | 4 / 3 | Parking | 8 |
| Built In | 1967 | Status | Closed |
| Sold Date | 2024-08-13 |
INTERIOR FEATURES
| Has Laundry | Yes |
| Laundry Information | Individual Room, Inside |
| Has Fireplace | Yes |
| Fireplace Information | Living Room |
| Has Appliances | Yes |
| Kitchen Appliances | Electric Range, Disposal, Microwave, Range Hood, Water Softener |
| Kitchen Information | Corian Counters, Remodeled Kitchen |
| Kitchen Area | Breakfast Nook, Dining Room, In Kitchen |
| Has Heating | Yes |
| Heating Information | Central |
| Room Information | All Bedrooms Down, Den, Family Room, Living Room, Main Floor Primary Bedroom, Walk-In Pantry |
| Has Cooling | Yes |
| Cooling Information | Central Air, Wall/Window Unit(s) |
| Flooring Information | Tile, Wood |
| InteriorFeatures Information | Copper Plumbing Partial, Pantry |
| DoorFeatures | Sliding Doors |
| EntryLocation | ground level |
| Entry Level | 1 |
| Has Spa | No |
| SpaDescription | None |
| SecuritySafety | Automatic Gate |
| Bathroom Information | Bathtub, Shower, Shower in Tub, Double Sinks in Primary Bath |
| Main Level Bedrooms | 4 |
| Main Level Bathrooms | 3 |
EXTERIOR FEATURES
| FoundationDetails | Raised |
| Roof | Composition |
| Has Pool | No |
| Pool | None |
| Has Patio | Yes |
| Patio | Wood |
| Has Fence | Yes |
| Fencing | Wire |
WALKSCORE
MAP
MORTGAGE CALCULATOR
- Principal & Interest:
- Property Tax: $2,132
- Home Insurance:$119
- HOA Fees:$0
- Mortgage Insurance:
PRICE HISTORY
| Date | Event | Price |
| 08/13/2024 | Sold | $1,998,800 |
| 07/16/2024 | Pending | $1,998,800 |
| 06/10/2024 | Active Under Contract | $1,998,800 |
| 05/09/2024 | Listed | $1,998,800 |

Topfind Realty
REALTOR®
(844)-333-8033
Questions? Contact today.
Interested in buying or selling a home similar to 1201 Valencia Mesa Drive?
Listing provided courtesy of Cynthia Thomas, T.N.G. Real Estate Consultants. Based on information from California Regional Multiple Listing Service, Inc. as of #Date#. This information is for your personal, non-commercial use and may not be used for any purpose other than to identify prospective properties you may be interested in purchasing. Display of MLS data is usually deemed reliable but is NOT guaranteed accurate by the MLS. Buyers are responsible for verifying the accuracy of all information and should investigate the data themselves or retain appropriate professionals. Information from sources other than the Listing Agent may have been included in the MLS data. Unless otherwise specified in writing, Broker/Agent has not and will not verify any information obtained from other sources. The Broker/Agent providing the information contained herein may or may not have been the Listing and/or Selling Agent.

