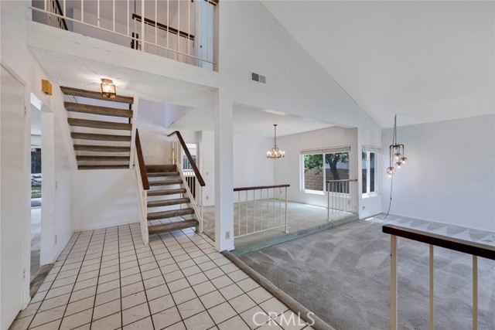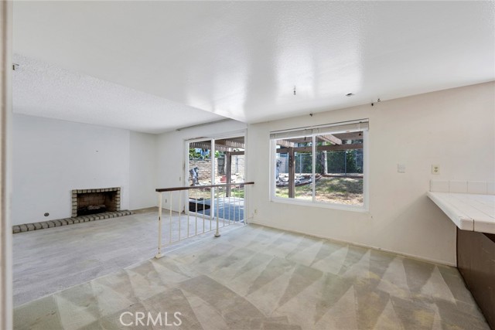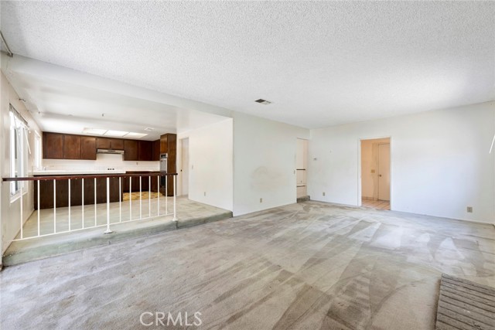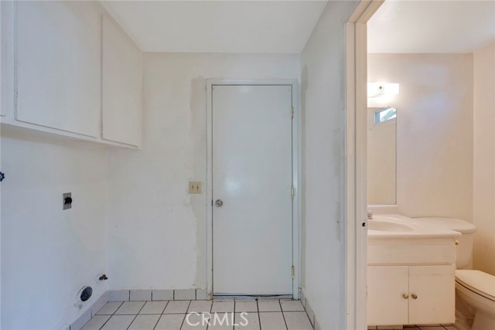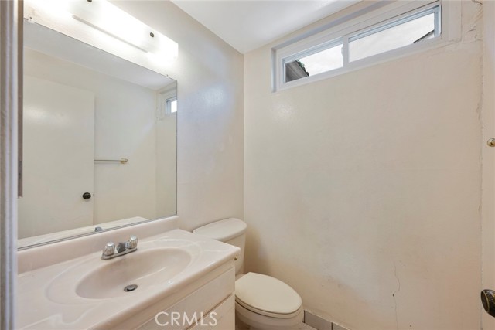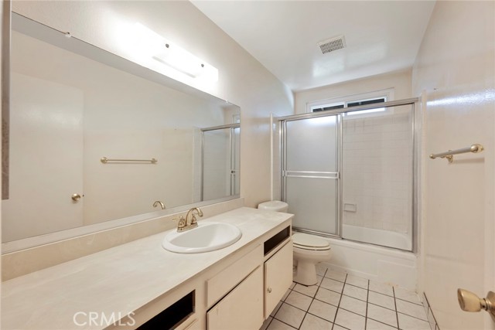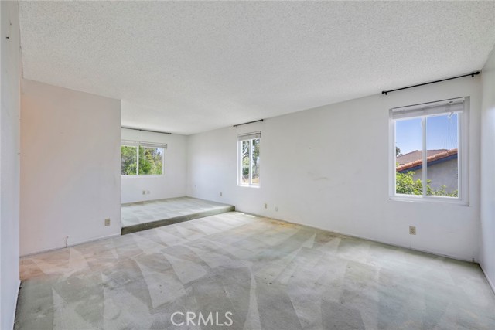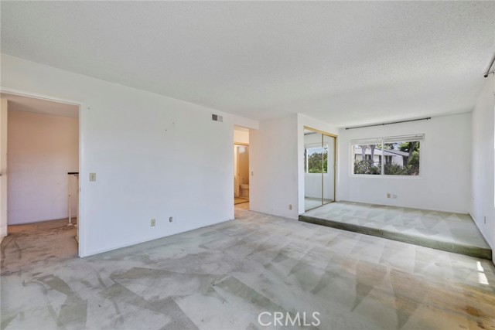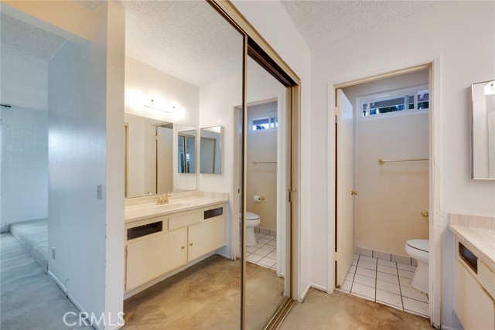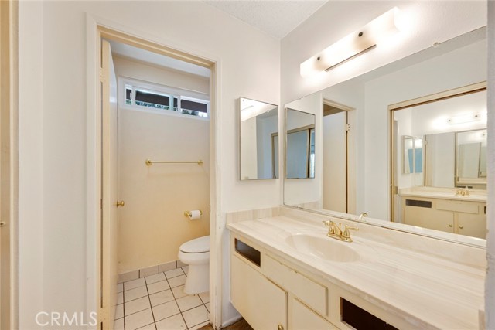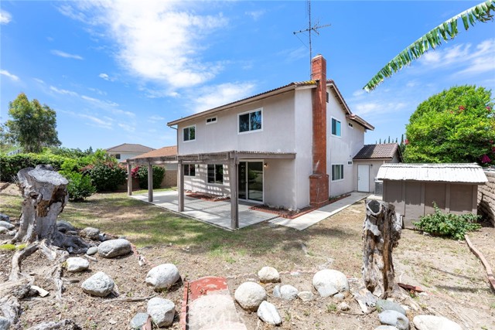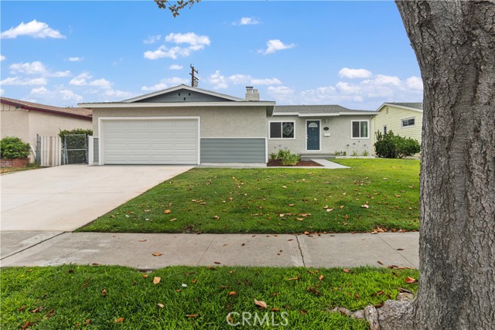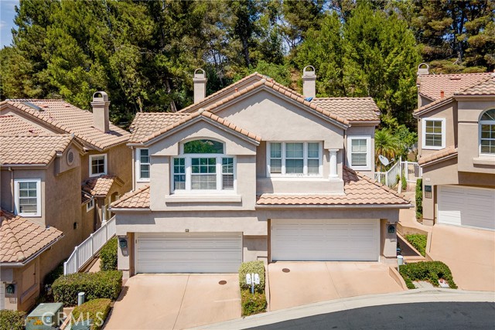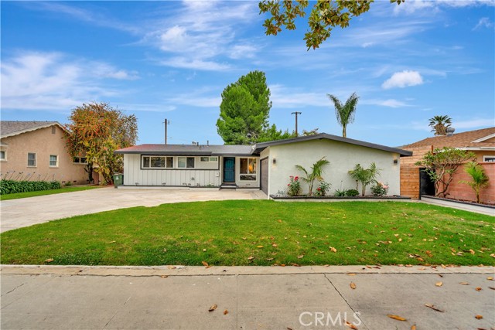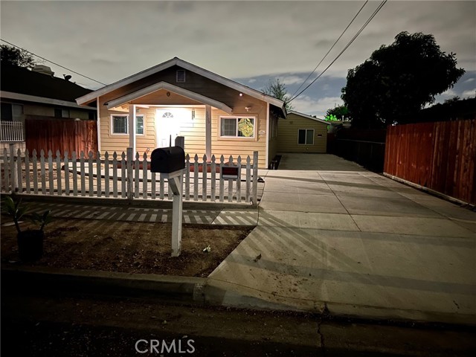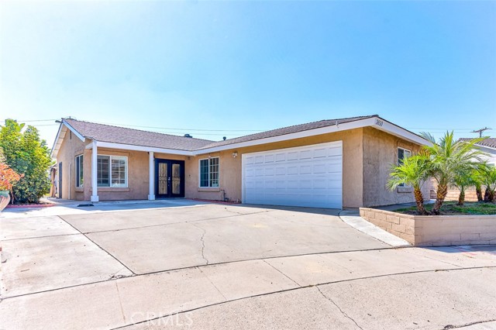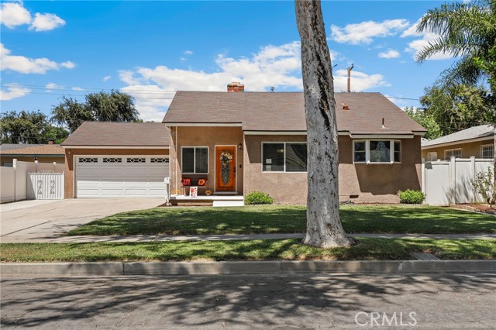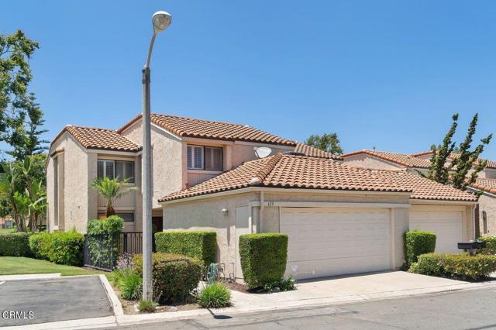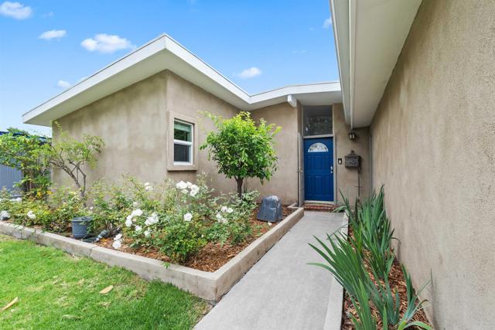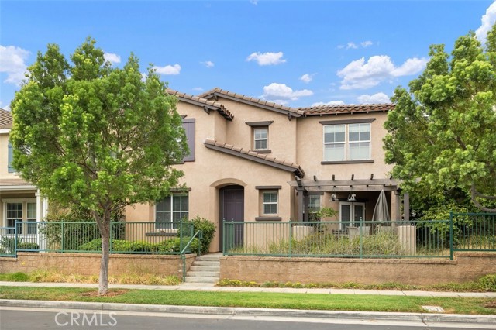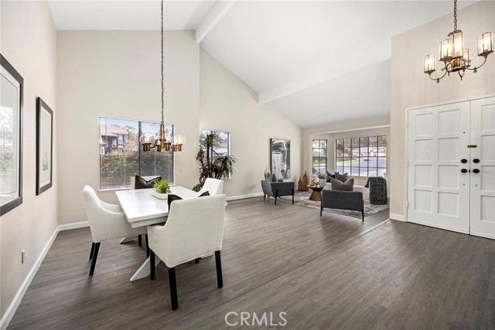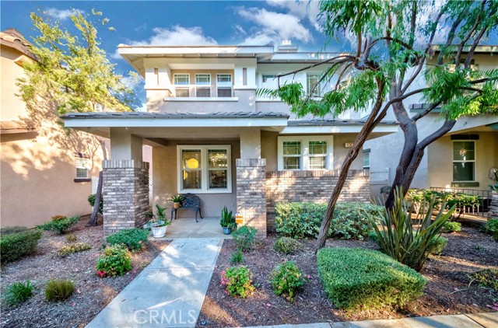1242 Candlewood Drive
Fullerton, CA 92833
Sold
1242 Candlewood Drive
Fullerton, CA 92833
Sold
Ready for the opportunity of a lifetime? This spacious four bedroom home in the sought-after Coyote Hills neighborhood of Fullerton is ready for a buyer to bring their personal touch and update this spacious, priced-to-sell property. The thoughtful floor plan features a welcoming entry leading to soaring cathedral ceilings in the light-filled living room. In addition, the first story has a large family room which opens to the kitchen with backyard views, a formal dining room, and fireplace. The four bedrooms upstairs include another bathroom and a generous primary suite with an en-suite bathroom. Some of the upgrades include dual pane windows, a tile roof, and central heat and air conditioning. The location is ideal, nestled in the hills above Fullerton with hiking trails, parks, and Los Coyotes Country Club nearby. Just outside of the community you’ll find the Amerige Heights Town Center with all convenient dining, shopping, and a Starbucks for your morning coffee. The schools are some of Fullerton’s finest including Fisler K-8 and Sunny Hills High School. Don’t let the flame blow out on this amazing opportunity on Candlewood Drive.
PROPERTY INFORMATION
| MLS # | PW23109901 | Lot Size | 6,848 Sq. Ft. |
| HOA Fees | $0/Monthly | Property Type | Single Family Residence |
| Price | $ 1,048,000
Price Per SqFt: $ 451 |
DOM | 816 Days |
| Address | 1242 Candlewood Drive | Type | Residential |
| City | Fullerton | Sq.Ft. | 2,324 Sq. Ft. |
| Postal Code | 92833 | Garage | 2 |
| County | Orange | Year Built | 1976 |
| Bed / Bath | 4 / 1.5 | Parking | 4 |
| Built In | 1976 | Status | Closed |
| Sold Date | 2023-07-11 |
INTERIOR FEATURES
| Has Laundry | Yes |
| Laundry Information | Gas Dryer Hookup, Individual Room, Inside, Washer Hookup |
| Has Fireplace | Yes |
| Fireplace Information | Family Room |
| Has Appliances | Yes |
| Kitchen Appliances | Dishwasher, Electric Oven, Electric Cooktop, Gas Water Heater, Water Heater |
| Kitchen Information | Tile Counters |
| Kitchen Area | Dining Room, In Kitchen, Separated |
| Has Heating | Yes |
| Heating Information | Central |
| Room Information | Family Room, Formal Entry, Kitchen, Living Room, Master Bathroom, Master Bedroom |
| Has Cooling | Yes |
| Cooling Information | Central Air |
| Flooring Information | Carpet |
| InteriorFeatures Information | Cathedral Ceiling(s), Tile Counters |
| DoorFeatures | Panel Doors, Sliding Doors |
| EntryLocation | 1 |
| Entry Level | 1 |
| Has Spa | No |
| SpaDescription | None |
| WindowFeatures | Double Pane Windows |
| Bathroom Information | Bathtub, Shower in Tub, Exhaust fan(s) |
| Main Level Bedrooms | 0 |
| Main Level Bathrooms | 1 |
EXTERIOR FEATURES
| FoundationDetails | Slab |
| Roof | Tile |
| Has Pool | No |
| Pool | None |
| Has Patio | Yes |
| Patio | Concrete, Covered |
| Has Fence | Yes |
| Fencing | Block, Chain Link, Wrought Iron |
WALKSCORE
MAP
MORTGAGE CALCULATOR
- Principal & Interest:
- Property Tax: $1,118
- Home Insurance:$119
- HOA Fees:$0
- Mortgage Insurance:
PRICE HISTORY
| Date | Event | Price |
| 07/11/2023 | Sold | $1,090,000 |
| 06/27/2023 | Pending | $1,048,000 |
| 06/22/2023 | Listed | $1,048,000 |

Topfind Realty
REALTOR®
(844)-333-8033
Questions? Contact today.
Interested in buying or selling a home similar to 1242 Candlewood Drive?
Fullerton Similar Properties
Listing provided courtesy of Cristal Drake, Reliance Real Estate Services. Based on information from California Regional Multiple Listing Service, Inc. as of #Date#. This information is for your personal, non-commercial use and may not be used for any purpose other than to identify prospective properties you may be interested in purchasing. Display of MLS data is usually deemed reliable but is NOT guaranteed accurate by the MLS. Buyers are responsible for verifying the accuracy of all information and should investigate the data themselves or retain appropriate professionals. Information from sources other than the Listing Agent may have been included in the MLS data. Unless otherwise specified in writing, Broker/Agent has not and will not verify any information obtained from other sources. The Broker/Agent providing the information contained herein may or may not have been the Listing and/or Selling Agent.




