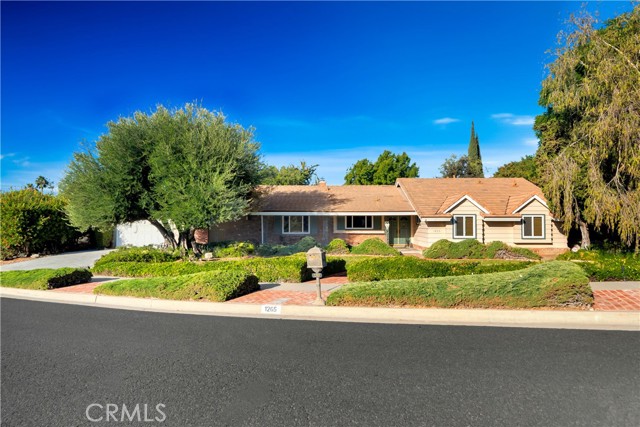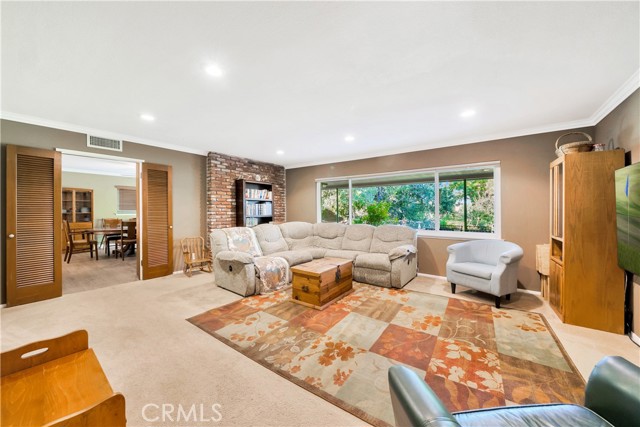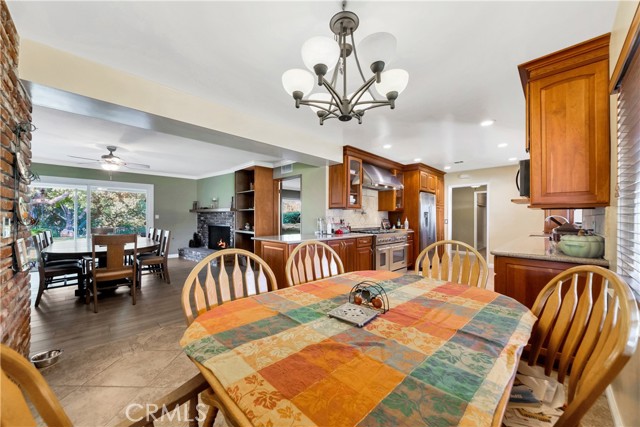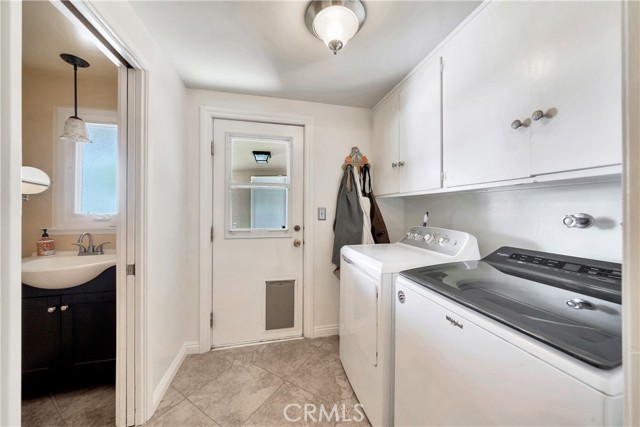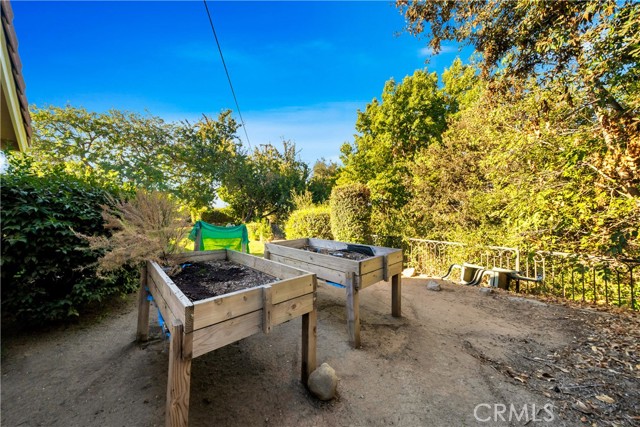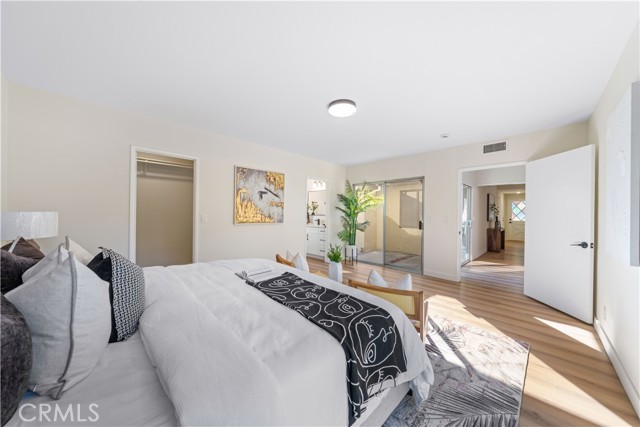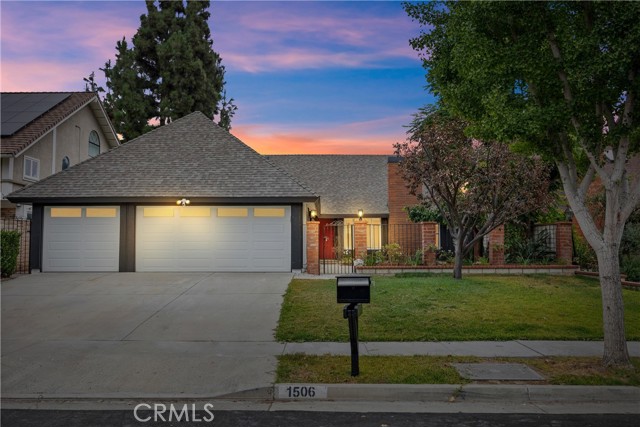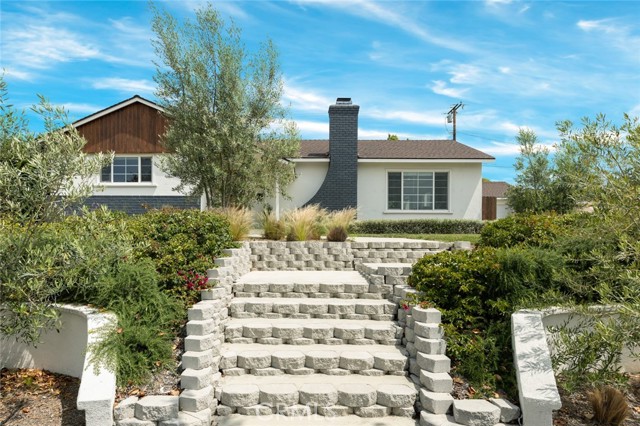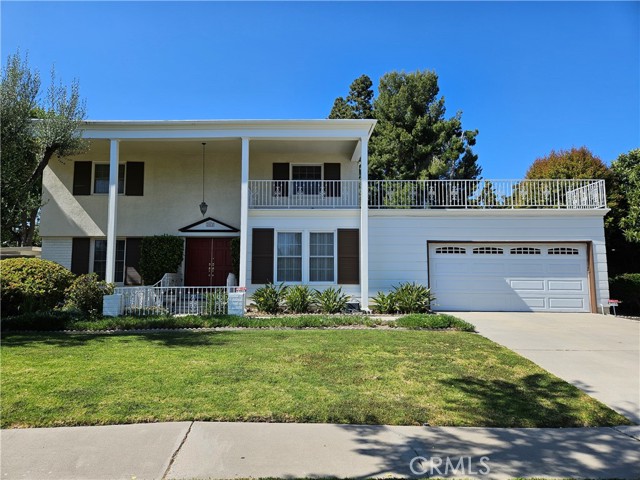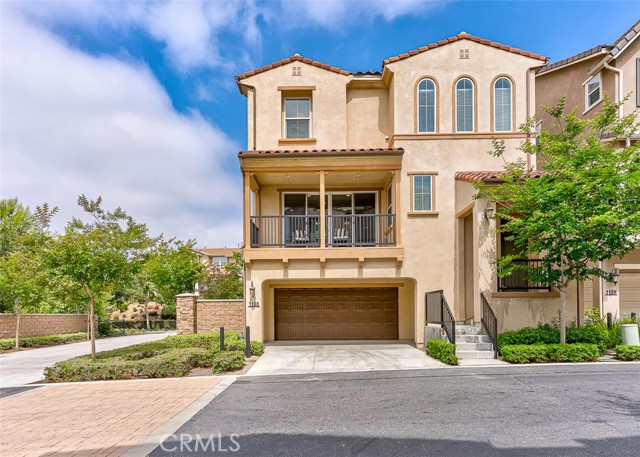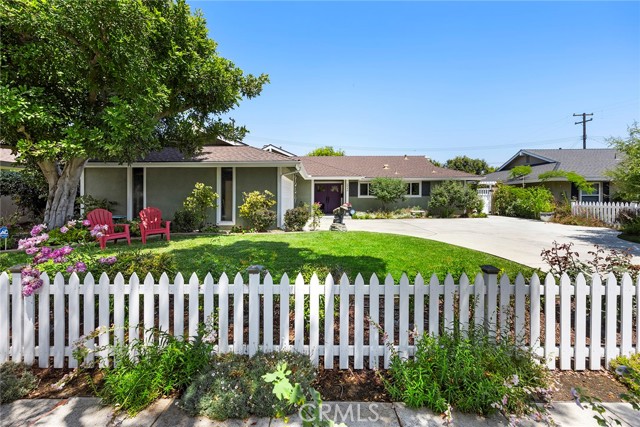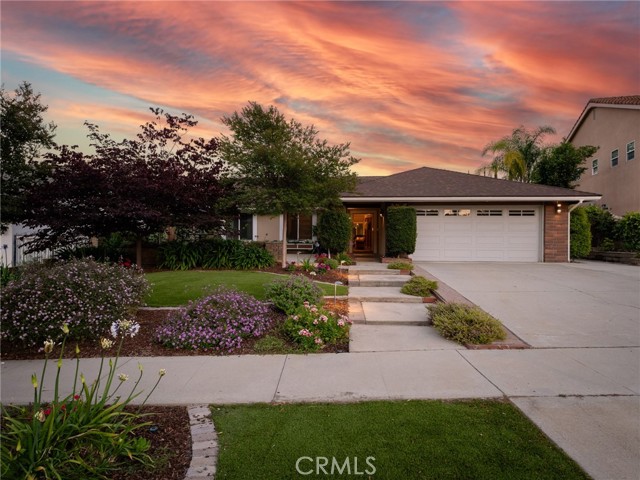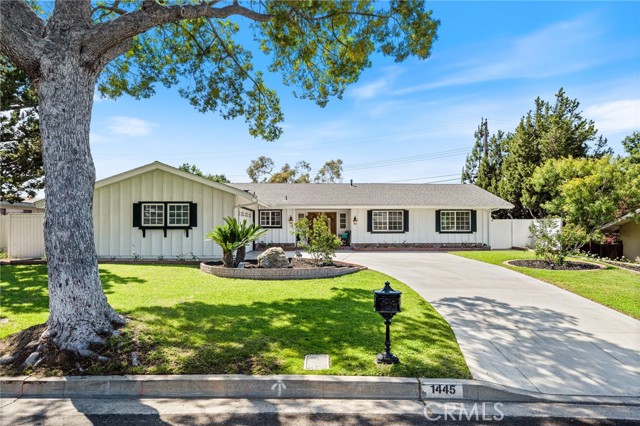1265 Longview Drive
Fullerton, CA 92831
Welcome to 1265 Longview Dr., located in the highly sought-after Fullerton Hills. This charming single-story home boasts 4 bedrooms, 2.5 bathrooms, and sits on a spacious 17,000 square foot lot with a private, park-like backyard ideal for entertaining and family gatherings. Upon entering, you'll be greeted by a bright and airy living room offering scenic views of the backyard. The large formal dining room features a cozy brick fireplace—perfect for chilly fall and winter evenings. The chef’s kitchen is a true highlight, featuring a top-of-the-line Jenn Air Pro 6-burner stove, professional hood, and heat lamps—an entertainer's dream. The home also offers four well-appointed bedrooms and two and half updated bathrooms, including a private primary suite with direct access to the inviting backyard. Energy efficiency is a key feature, with a paid-off 26-panel solar system, an updated electrical panel, a newly installed heat pump, and a quiet whole-house fan for added comfort. This property is located within the highly desired Fullerton School District and is just a short distance from Hillcrest Park, the Fullerton Loop, several golf courses, local shopping and entertainment districts. This home shows true pride of ownership and is sure to go quickly—schedule your tour today!
PROPERTY INFORMATION
| MLS # | OC24161797 | Lot Size | 17,982 Sq. Ft. |
| HOA Fees | $0/Monthly | Property Type | Single Family Residence |
| Price | $ 1,450,000
Price Per SqFt: $ 663 |
DOM | 341 Days |
| Address | 1265 Longview Drive | Type | Residential |
| City | Fullerton | Sq.Ft. | 2,188 Sq. Ft. |
| Postal Code | 92831 | Garage | 2 |
| County | Orange | Year Built | 1963 |
| Bed / Bath | 4 / 2.5 | Parking | 2 |
| Built In | 1963 | Status | Active |
INTERIOR FEATURES
| Has Laundry | Yes |
| Laundry Information | Individual Room |
| Has Fireplace | Yes |
| Fireplace Information | Dining Room |
| Has Appliances | Yes |
| Kitchen Appliances | 6 Burner Stove, Gas Range, Range Hood |
| Kitchen Information | Granite Counters |
| Kitchen Area | Breakfast Nook |
| Has Heating | Yes |
| Heating Information | Central, Heat Pump |
| Room Information | All Bedrooms Down, Laundry, Main Floor Bedroom, Main Floor Primary Bedroom |
| Has Cooling | Yes |
| Cooling Information | Central Air, Heat Pump, Whole House Fan |
| Flooring Information | Carpet, Tile |
| InteriorFeatures Information | Crown Molding, Recessed Lighting |
| EntryLocation | FRONT DOOR |
| Entry Level | 1 |
| Has Spa | No |
| SpaDescription | None |
| WindowFeatures | Double Pane Windows |
| Bathroom Information | Shower in Tub, Walk-in shower |
| Main Level Bedrooms | 4 |
| Main Level Bathrooms | 2 |
EXTERIOR FEATURES
| Roof | Tile |
| Has Pool | No |
| Pool | None |
WALKSCORE
MAP
MORTGAGE CALCULATOR
- Principal & Interest:
- Property Tax: $1,547
- Home Insurance:$119
- HOA Fees:$0
- Mortgage Insurance:
PRICE HISTORY
| Date | Event | Price |
| 11/11/2024 | Listed | $1,450,000 |

Topfind Realty
REALTOR®
(844)-333-8033
Questions? Contact today.
Use a Topfind agent and receive a cash rebate of up to $14,500
Fullerton Similar Properties
Listing provided courtesy of Myles Gustilo, Trademark Realty Group, Inc.. Based on information from California Regional Multiple Listing Service, Inc. as of #Date#. This information is for your personal, non-commercial use and may not be used for any purpose other than to identify prospective properties you may be interested in purchasing. Display of MLS data is usually deemed reliable but is NOT guaranteed accurate by the MLS. Buyers are responsible for verifying the accuracy of all information and should investigate the data themselves or retain appropriate professionals. Information from sources other than the Listing Agent may have been included in the MLS data. Unless otherwise specified in writing, Broker/Agent has not and will not verify any information obtained from other sources. The Broker/Agent providing the information contained herein may or may not have been the Listing and/or Selling Agent.
