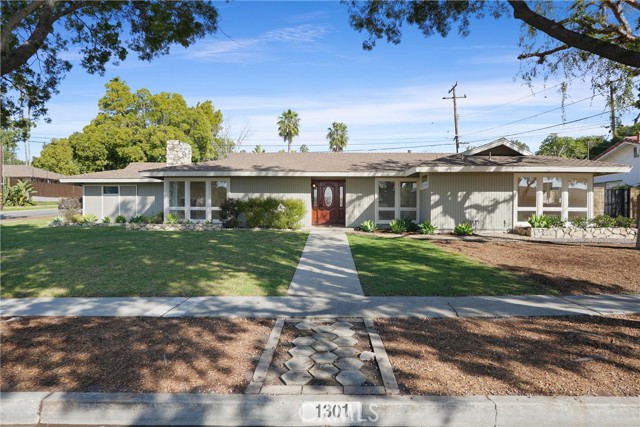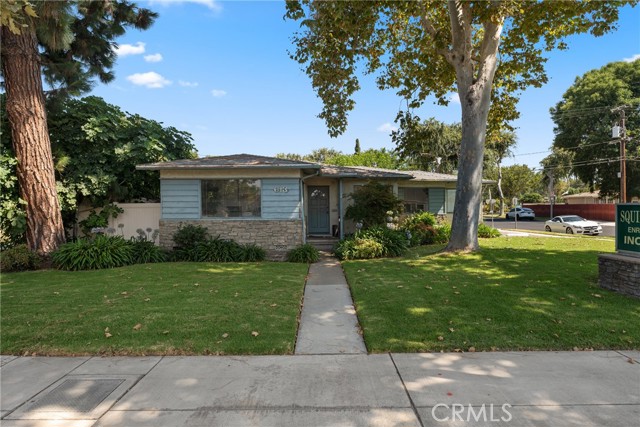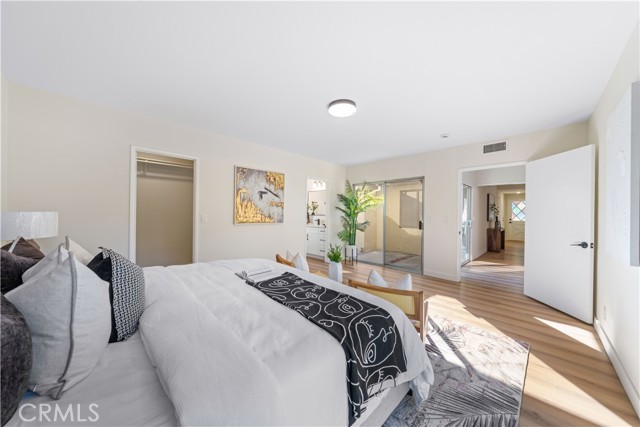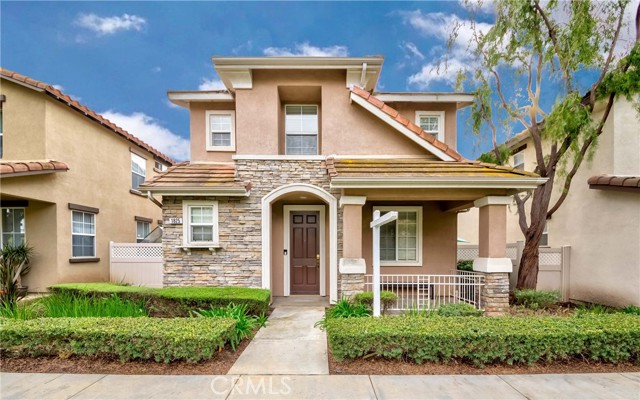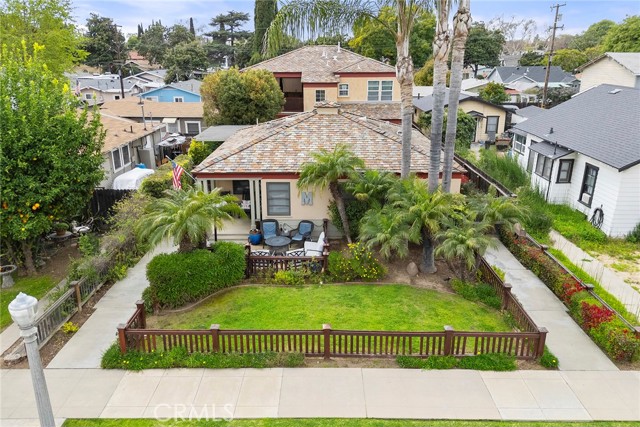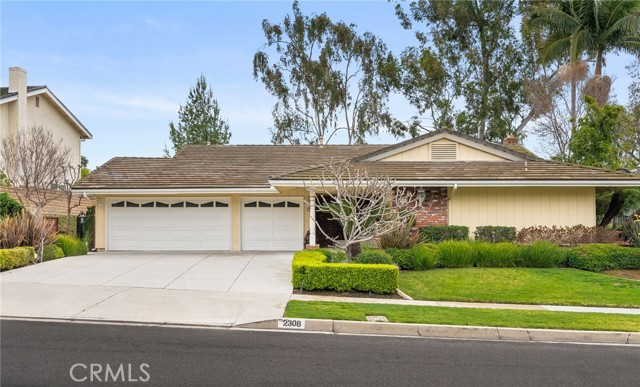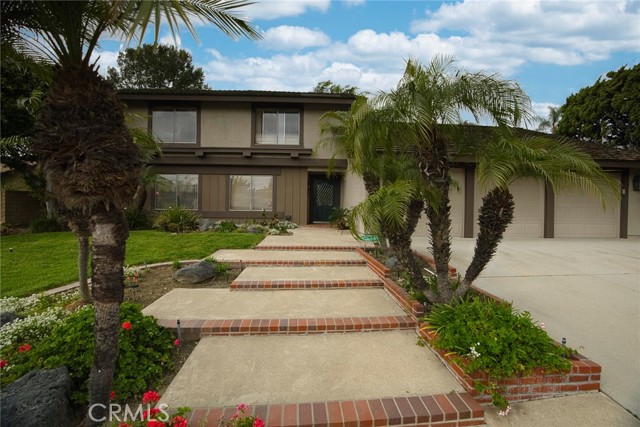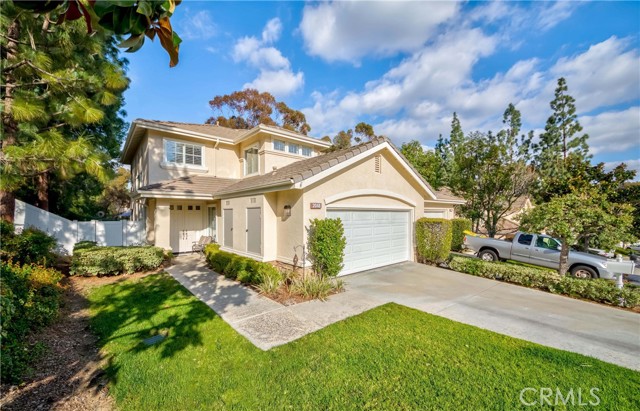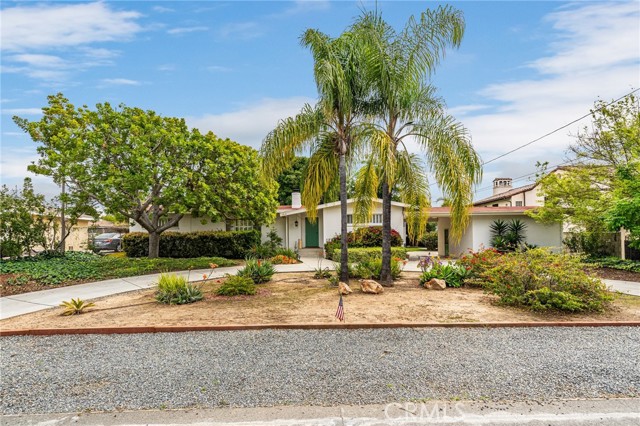1301 Kensington Drive
Fullerton, CA 92831
Sold
1301 Kensington Drive
Fullerton, CA 92831
Sold
First time on the market in over 45 years! Do not miss this wonderful single story mid-century 3 bedroom, 2 bathroom, pool home on an over quarter acre flat lot North of Dorothy Lane nestled in Fullerton’s amazing Raymond Hills neighborhood. The family room overlooks the private yard with pool and mature landscaping which includes a producing orange tree. California outdoor living will come easy when you own this property. Original Hardwood floors and New Vinyl Plank Flooring. Convenient inside laundry with ample cabinets. Both interior and exterior have just been freshly painted. The 2 car garage and driveway with space for 2 more cars allow for ample parking. Within the attendance area and walking distance to award winning Acacia Elementary, Ladera Vista Junior High and Troy High Schools. Close to Acacia Park, Fullerton Creek Nature Trail, Rosary High School, St. Juliana church and school, Cal State Fullerton, Hope University, Marshall B. Ketchum University, Fullerton Community College, and Down-Town Fullerton with all of it’s restaurants, shopping, entertainment, and more!
PROPERTY INFORMATION
| MLS # | PW24032441 | Lot Size | 11,235 Sq. Ft. |
| HOA Fees | $0/Monthly | Property Type | Single Family Residence |
| Price | $ 1,299,000
Price Per SqFt: $ 656 |
DOM | 606 Days |
| Address | 1301 Kensington Drive | Type | Residential |
| City | Fullerton | Sq.Ft. | 1,980 Sq. Ft. |
| Postal Code | 92831 | Garage | 2 |
| County | Orange | Year Built | 1960 |
| Bed / Bath | 3 / 1 | Parking | 5 |
| Built In | 1960 | Status | Closed |
| Sold Date | 2024-04-09 |
INTERIOR FEATURES
| Has Laundry | Yes |
| Laundry Information | Gas & Electric Dryer Hookup, Individual Room, Washer Hookup |
| Has Fireplace | Yes |
| Fireplace Information | Family Room, Living Room, Gas |
| Has Appliances | Yes |
| Kitchen Appliances | Dishwasher, Disposal, Gas Range, Gas Water Heater, Microwave, Vented Exhaust Fan, Water Line to Refrigerator |
| Kitchen Information | Granite Counters, Kitchen Open to Family Room, Remodeled Kitchen |
| Kitchen Area | Dining Room |
| Has Heating | Yes |
| Heating Information | Central |
| Room Information | All Bedrooms Down, Family Room, Kitchen, Living Room |
| Has Cooling | Yes |
| Cooling Information | Central Air |
| Flooring Information | Wood |
| InteriorFeatures Information | Granite Counters, Open Floorplan, Recessed Lighting |
| EntryLocation | Ground Floor |
| Entry Level | 1 |
| Has Spa | No |
| SpaDescription | None |
| WindowFeatures | Double Pane Windows |
| SecuritySafety | Carbon Monoxide Detector(s), Smoke Detector(s) |
| Bathroom Information | Shower, Shower in Tub, Double sinks in bath(s) |
| Main Level Bedrooms | 3 |
| Main Level Bathrooms | 2 |
EXTERIOR FEATURES
| FoundationDetails | Concrete Perimeter, Raised |
| Roof | Composition, Shingle |
| Has Pool | Yes |
| Pool | Private, Heated, In Ground |
| Has Fence | Yes |
| Fencing | Block |
| Has Sprinklers | Yes |
WALKSCORE
MAP
MORTGAGE CALCULATOR
- Principal & Interest:
- Property Tax: $1,386
- Home Insurance:$119
- HOA Fees:$0
- Mortgage Insurance:
PRICE HISTORY
| Date | Event | Price |
| 03/29/2024 | Pending | $1,299,000 |
| 03/01/2024 | Active Under Contract | $1,299,000 |
| 02/23/2024 | Listed | $1,299,000 |

Topfind Realty
REALTOR®
(844)-333-8033
Questions? Contact today.
Interested in buying or selling a home similar to 1301 Kensington Drive?
Fullerton Similar Properties
Listing provided courtesy of Thomas Santoro, Crane Real Estate. Based on information from California Regional Multiple Listing Service, Inc. as of #Date#. This information is for your personal, non-commercial use and may not be used for any purpose other than to identify prospective properties you may be interested in purchasing. Display of MLS data is usually deemed reliable but is NOT guaranteed accurate by the MLS. Buyers are responsible for verifying the accuracy of all information and should investigate the data themselves or retain appropriate professionals. Information from sources other than the Listing Agent may have been included in the MLS data. Unless otherwise specified in writing, Broker/Agent has not and will not verify any information obtained from other sources. The Broker/Agent providing the information contained herein may or may not have been the Listing and/or Selling Agent.
