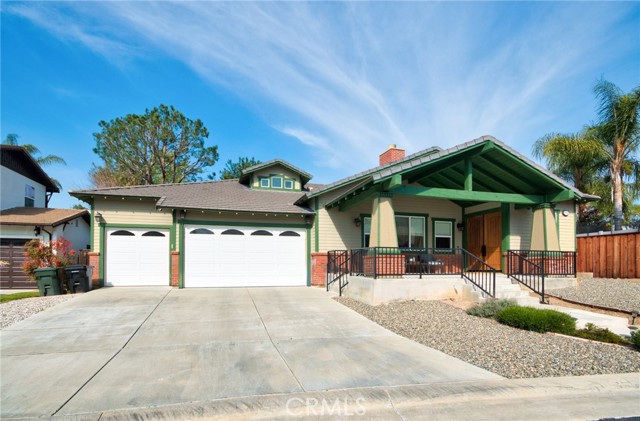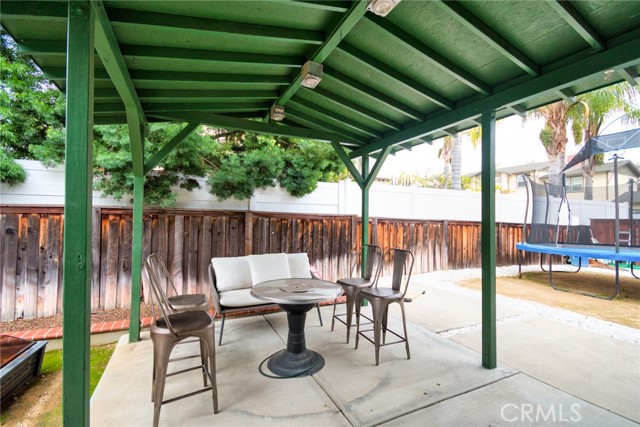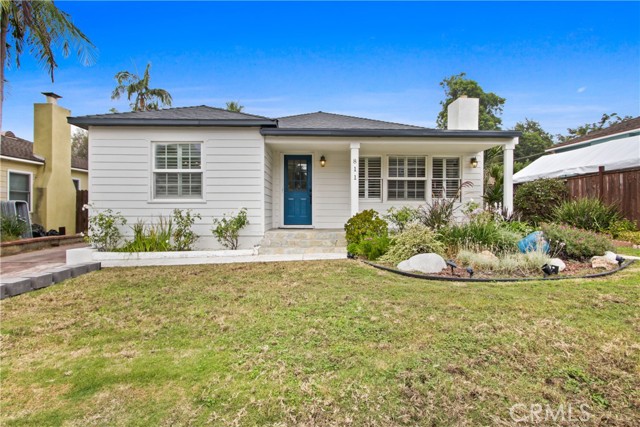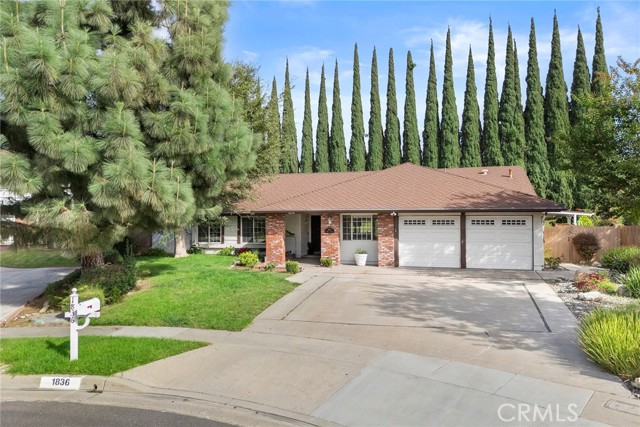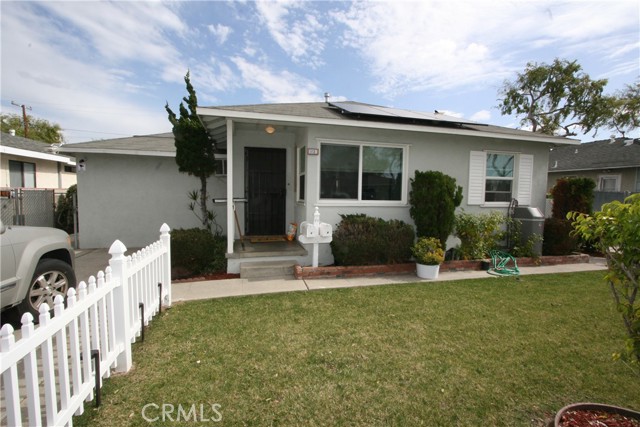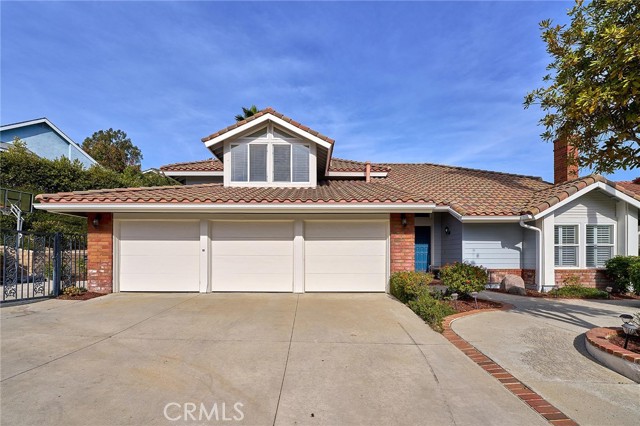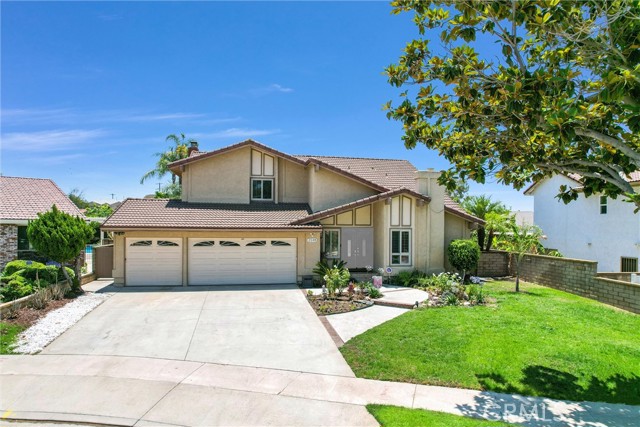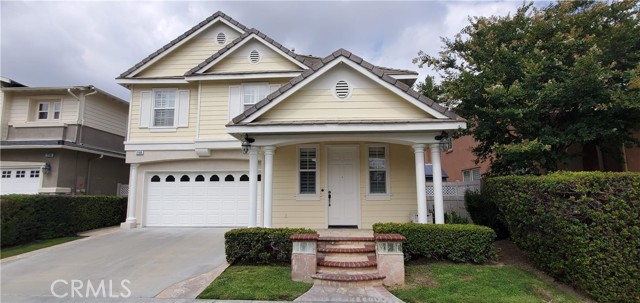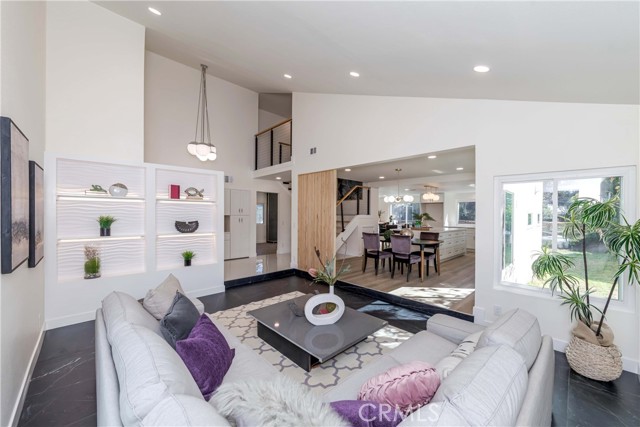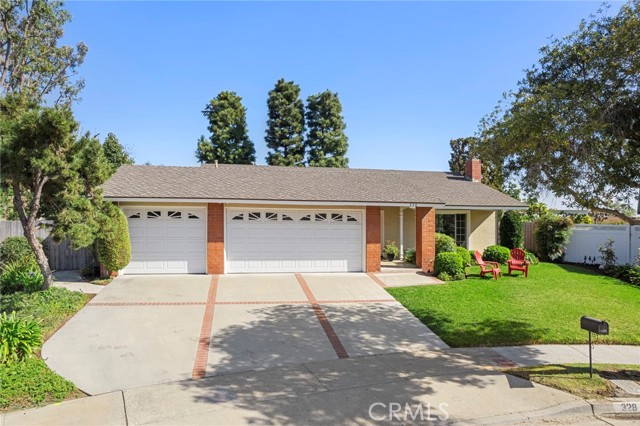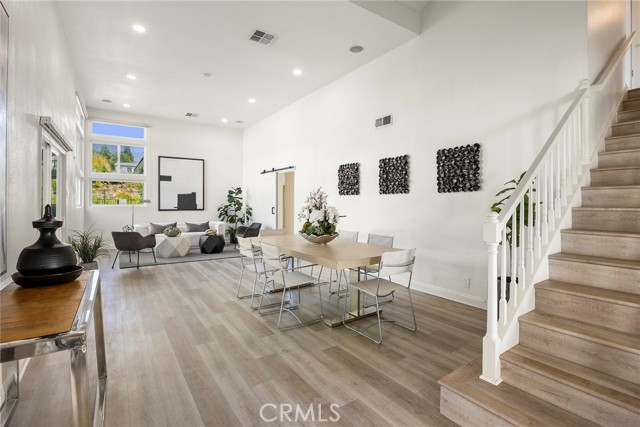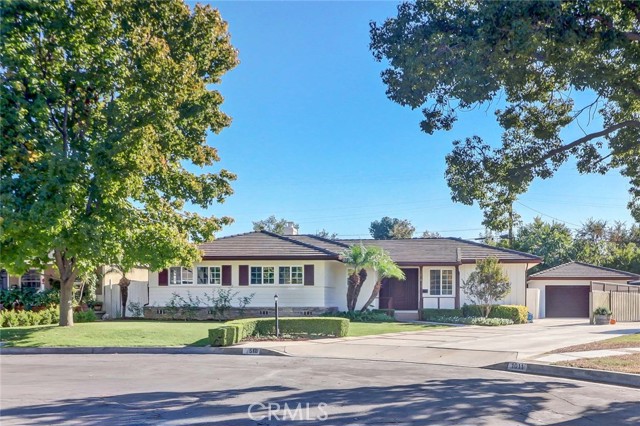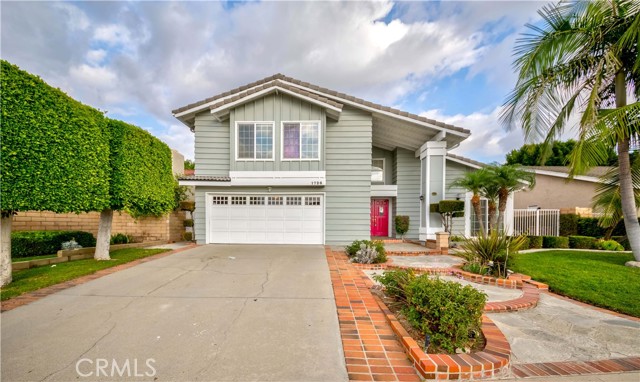1319 Carhart Circle
Fullerton, CA 92833
Sold
1319 Carhart Circle
Fullerton, CA 92833
Sold
Gorgeous craftsman Home in a Vintage Fullerton Locale – This contemporary craftsman-style residence is situated in the serene hills of Fullerton. Take a moment to appreciate the intricate details of the expansive and nostalgically charming front porch. Enter through the double doors into a spacious modern construction, all on one level, featuring impressive ten-foot ceilings and eight-foot-tall doors. The expansive gourmet kitchen showcases a six-burner cooktop, dual ovens, granite countertops, and a sizable central island with ample storage. Additional highlights of this refined home include separate living and family rooms, a fireplace, a master suite with a spacious walk-in closet, a spa tub, and a separate shower. Two more bedrooms each have their own en-suite bathrooms, and the property includes a 3-car garage with high ceilings, dual pane windows, two central heating and air conditioning units. Nestled in a private enclave of semi-custom homes within a tranquil cul-de-sac, this property offers an ideal location with convenient access to the Fullerton Loop, shopping, and some of the area's top schools, such as Sunny Hills High School, Parks Jr. High, and Fern Drive Elementary. Don't miss this rare opportunity to experience the best of modern living in an established neighborhood.
PROPERTY INFORMATION
| MLS # | PW24032183 | Lot Size | 8,774 Sq. Ft. |
| HOA Fees | $75/Monthly | Property Type | Single Family Residence |
| Price | $ 1,450,000
Price Per SqFt: $ 554 |
DOM | 569 Days |
| Address | 1319 Carhart Circle | Type | Residential |
| City | Fullerton | Sq.Ft. | 2,619 Sq. Ft. |
| Postal Code | 92833 | Garage | 3 |
| County | Orange | Year Built | 2006 |
| Bed / Bath | 3 / 3.5 | Parking | 3 |
| Built In | 2006 | Status | Closed |
| Sold Date | 2024-04-04 |
INTERIOR FEATURES
| Has Laundry | Yes |
| Laundry Information | Gas Dryer Hookup, Individual Room, Inside |
| Has Fireplace | Yes |
| Fireplace Information | Family Room, Living Room |
| Has Appliances | Yes |
| Kitchen Appliances | 6 Burner Stove, Dishwasher |
| Kitchen Information | Granite Counters, Kitchen Island, Kitchen Open to Family Room, Remodeled Kitchen |
| Kitchen Area | Breakfast Counter / Bar, In Family Room, Dining Room |
| Has Heating | Yes |
| Heating Information | Central |
| Room Information | All Bedrooms Down, Family Room, Kitchen, Laundry, Living Room, Main Floor Bedroom |
| Has Cooling | Yes |
| Cooling Information | Central Air |
| Flooring Information | Tile |
| InteriorFeatures Information | Ceiling Fan(s), Granite Counters, High Ceilings, Recessed Lighting |
| DoorFeatures | Double Door Entry |
| EntryLocation | front |
| Entry Level | 1 |
| Has Spa | No |
| SpaDescription | None |
| SecuritySafety | Carbon Monoxide Detector(s) |
| Bathroom Information | Bathtub, Double Sinks in Primary Bath, Granite Counters, Jetted Tub, Privacy toilet door |
| Main Level Bedrooms | 4 |
| Main Level Bathrooms | 3 |
EXTERIOR FEATURES
| Has Pool | No |
| Pool | None |
| Has Patio | Yes |
| Patio | Concrete, Patio, Front Porch |
| Has Fence | Yes |
| Fencing | Wood |
| Has Sprinklers | Yes |
WALKSCORE
MAP
MORTGAGE CALCULATOR
- Principal & Interest:
- Property Tax: $1,547
- Home Insurance:$119
- HOA Fees:$75
- Mortgage Insurance:
PRICE HISTORY
| Date | Event | Price |
| 04/04/2024 | Sold | $1,400,000 |
| 03/20/2024 | Pending | $1,450,000 |
| 03/06/2024 | Active Under Contract | $1,450,000 |
| 02/23/2024 | Relisted | $1,450,000 |
| 02/20/2024 | Active Under Contract | $1,450,000 |
| 02/16/2024 | Listed | $1,450,000 |

Topfind Realty
REALTOR®
(844)-333-8033
Questions? Contact today.
Interested in buying or selling a home similar to 1319 Carhart Circle?
Fullerton Similar Properties
Listing provided courtesy of Nicole Yi, T.N.G. Real Estate Consultants. Based on information from California Regional Multiple Listing Service, Inc. as of #Date#. This information is for your personal, non-commercial use and may not be used for any purpose other than to identify prospective properties you may be interested in purchasing. Display of MLS data is usually deemed reliable but is NOT guaranteed accurate by the MLS. Buyers are responsible for verifying the accuracy of all information and should investigate the data themselves or retain appropriate professionals. Information from sources other than the Listing Agent may have been included in the MLS data. Unless otherwise specified in writing, Broker/Agent has not and will not verify any information obtained from other sources. The Broker/Agent providing the information contained herein may or may not have been the Listing and/or Selling Agent.
