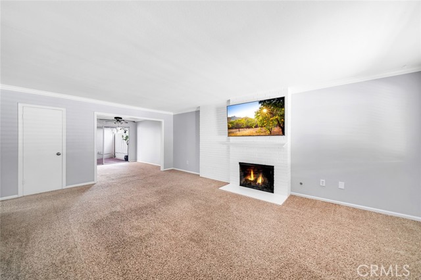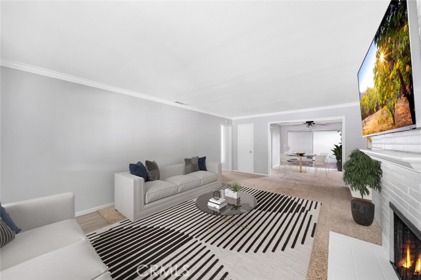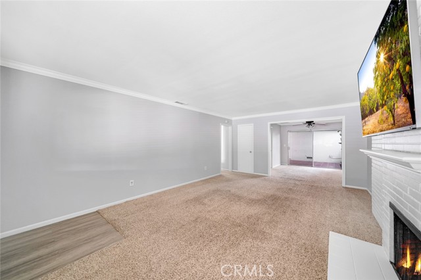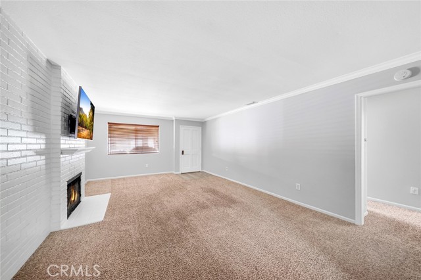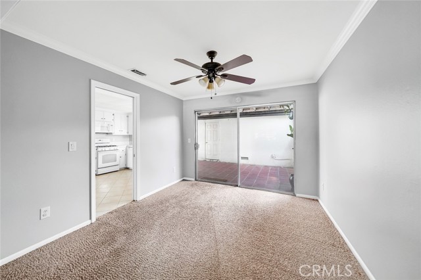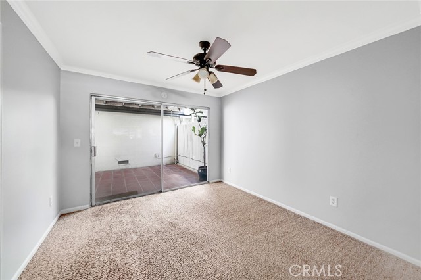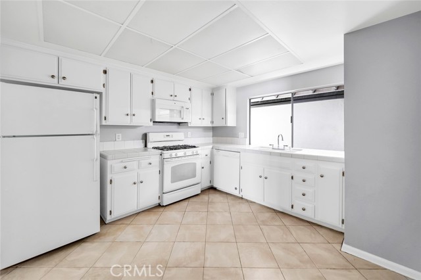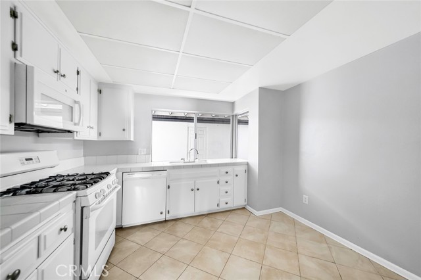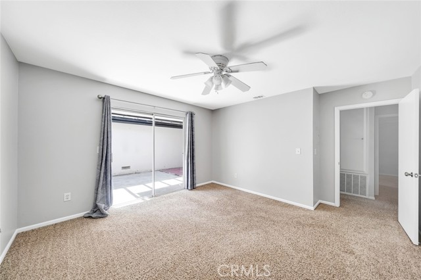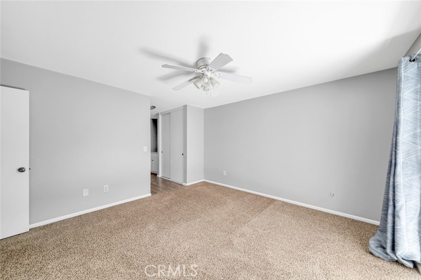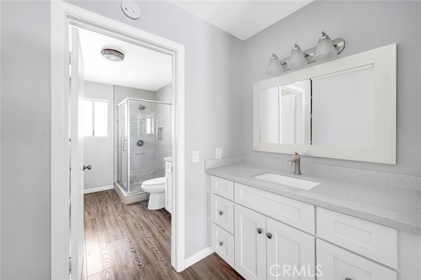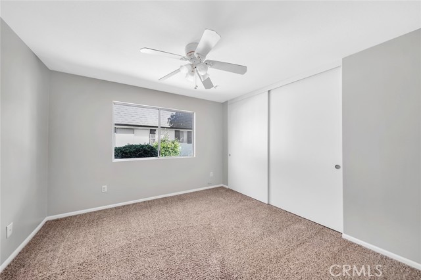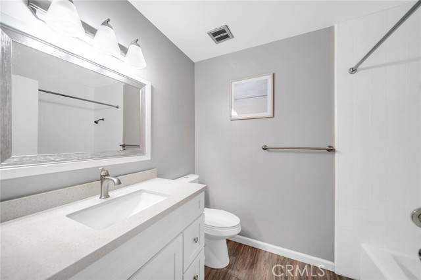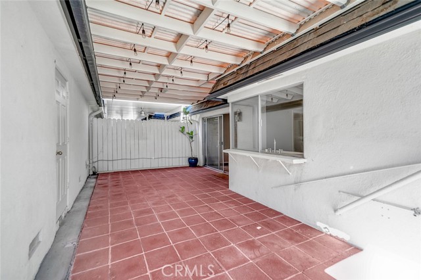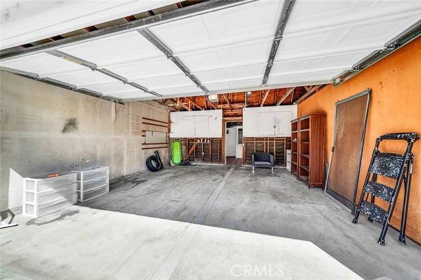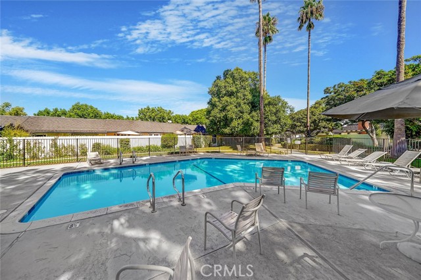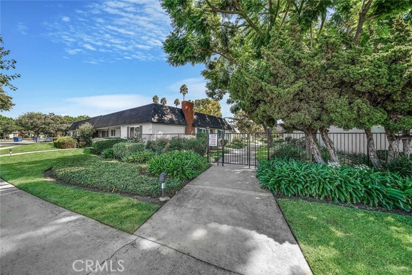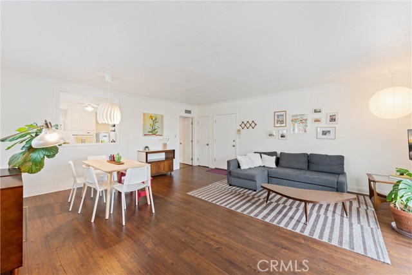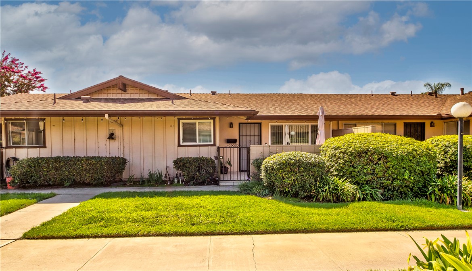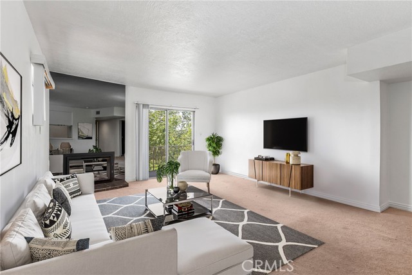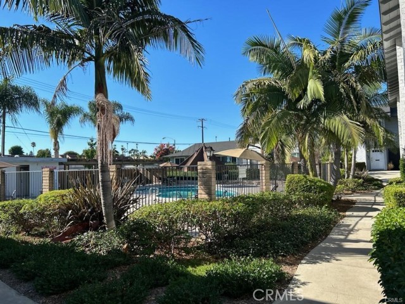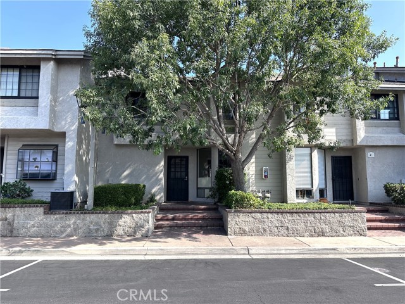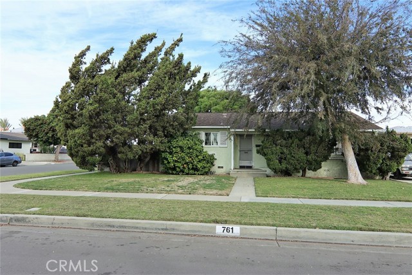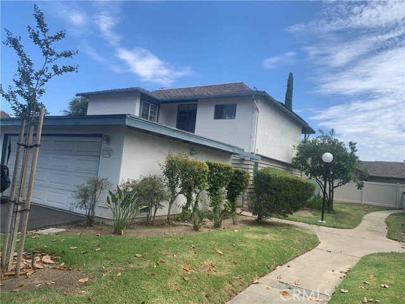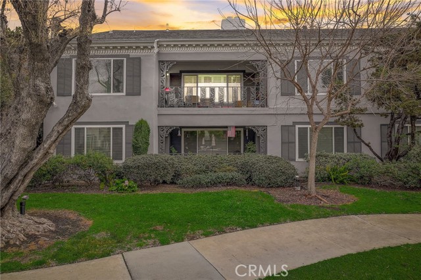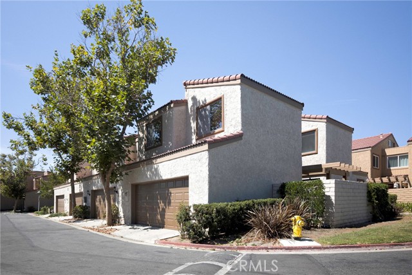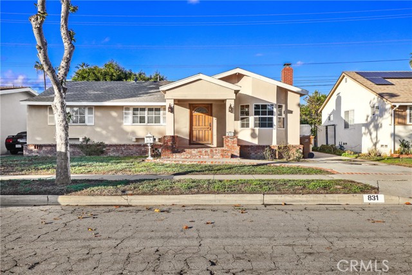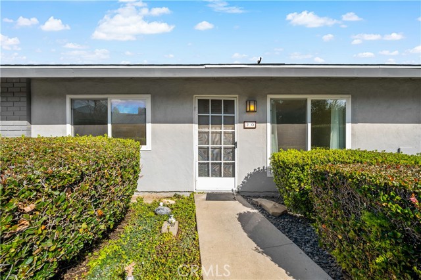1324 Victoria Drive #11
Fullerton, CA 92831
Sold
1324 Victoria Drive #11
Fullerton, CA 92831
Sold
Welcome to your charming single-story haven in the highly sought-after Victoria Gardens community, tailor-made for first-time homebuyers or those looking to downsize. This inviting 2-bedroom, 2-bathroom condo boasts an exceptional location, nestled near the association pool and toward the back of the community. The allure of this property is amplified by the absence of neighbors above or below. The spacious living room features a cozy fireplace and seamlessly flows into the adjacent dining area with a sliding glass door that opens onto a generous, private patio – ideal for gatherings, relaxation, and summer BBQs, all within steps of the 2-car garage, providing ample space for both your vehicles and additional storage. Say goodbye to the hassle of street parking and welcome the convenience of your own private parking. The kitchen, with room for a breakfast table and a window overlooking the serene back patio, is perfect for culinary adventures. The primary bedroom offers a spacious updated ensuite bathroom with double closets and a sliding glass door granting access to the tranquil back patio. The secondary bedroom is down the hall, and the guest bathroom features a full tub/shower combo. With its prime location near shopping, restaurants, and schools, this condo encapsulates the essence of convenient, low-maintenance living for those embarking on a new homeownership journey or seeking a cozy abode in their golden years.
PROPERTY INFORMATION
| MLS # | PW23179738 | Lot Size | 0 Sq. Ft. |
| HOA Fees | $430/Monthly | Property Type | Condominium |
| Price | $ 599,000
Price Per SqFt: $ 521 |
DOM | 713 Days |
| Address | 1324 Victoria Drive #11 | Type | Residential |
| City | Fullerton | Sq.Ft. | 1,149 Sq. Ft. |
| Postal Code | 92831 | Garage | 2 |
| County | Orange | Year Built | 1969 |
| Bed / Bath | 2 / 2 | Parking | 2 |
| Built In | 1969 | Status | Closed |
| Sold Date | 2023-10-30 |
INTERIOR FEATURES
| Has Laundry | Yes |
| Laundry Information | Community, Gas Dryer Hookup, Outside, Washer Hookup |
| Has Fireplace | Yes |
| Fireplace Information | Living Room |
| Has Appliances | Yes |
| Kitchen Appliances | Dishwasher, Gas Range |
| Kitchen Area | Dining Room, In Kitchen |
| Has Heating | Yes |
| Heating Information | Central |
| Room Information | All Bedrooms Down, Kitchen, Living Room, Main Floor Primary Bedroom, Primary Suite |
| Has Cooling | Yes |
| Cooling Information | Central Air |
| DoorFeatures | Sliding Doors |
| EntryLocation | Front Door |
| Entry Level | 1 |
| Has Spa | No |
| SpaDescription | None |
| Bathroom Information | Bathtub, Shower |
| Main Level Bedrooms | 2 |
| Main Level Bathrooms | 2 |
EXTERIOR FEATURES
| Has Pool | No |
| Pool | Association |
| Has Patio | Yes |
| Patio | Concrete, Covered |
WALKSCORE
MAP
MORTGAGE CALCULATOR
- Principal & Interest:
- Property Tax: $639
- Home Insurance:$119
- HOA Fees:$430
- Mortgage Insurance:
PRICE HISTORY
| Date | Event | Price |
| 10/30/2023 | Sold | $605,000 |
| 09/27/2023 | Sold | $599,000 |

Topfind Realty
REALTOR®
(844)-333-8033
Questions? Contact today.
Interested in buying or selling a home similar to 1324 Victoria Drive #11?
Fullerton Similar Properties
Listing provided courtesy of Denise Mitchell, Century 21 Discovery. Based on information from California Regional Multiple Listing Service, Inc. as of #Date#. This information is for your personal, non-commercial use and may not be used for any purpose other than to identify prospective properties you may be interested in purchasing. Display of MLS data is usually deemed reliable but is NOT guaranteed accurate by the MLS. Buyers are responsible for verifying the accuracy of all information and should investigate the data themselves or retain appropriate professionals. Information from sources other than the Listing Agent may have been included in the MLS data. Unless otherwise specified in writing, Broker/Agent has not and will not verify any information obtained from other sources. The Broker/Agent providing the information contained herein may or may not have been the Listing and/or Selling Agent.



