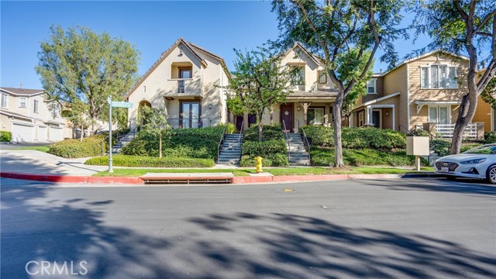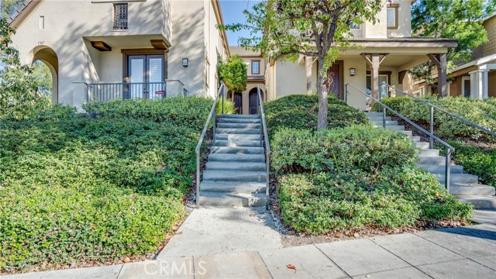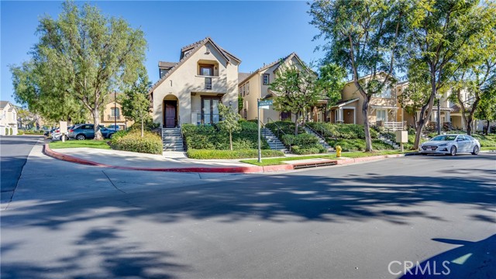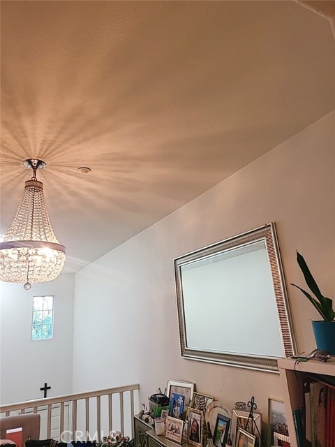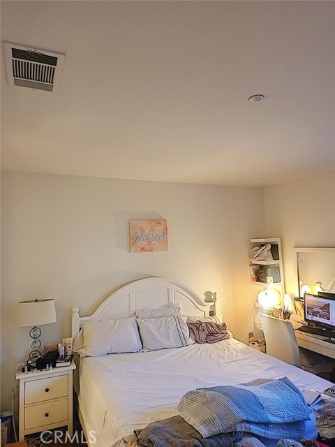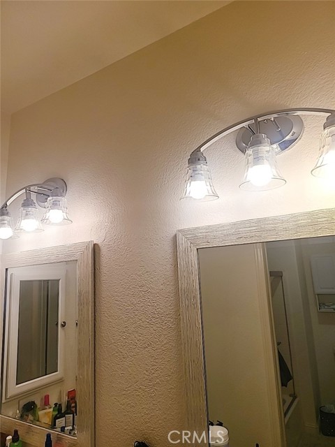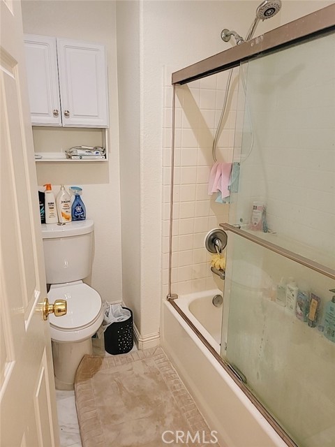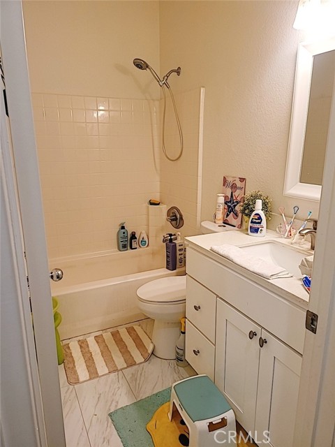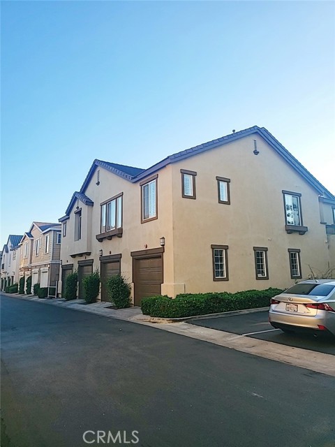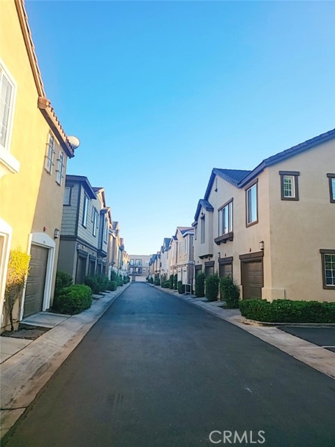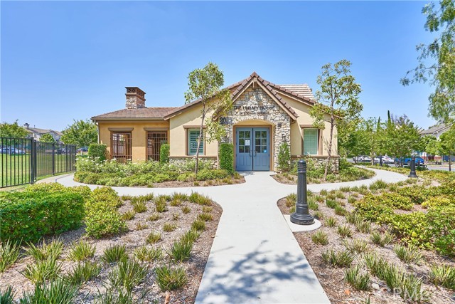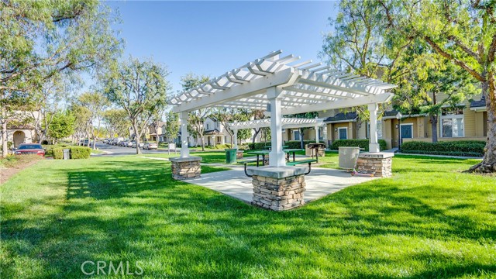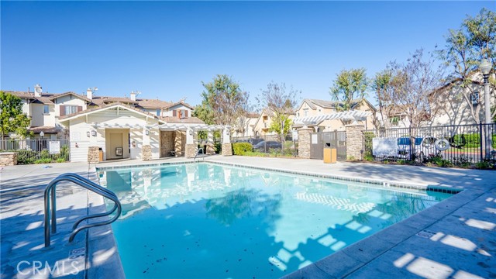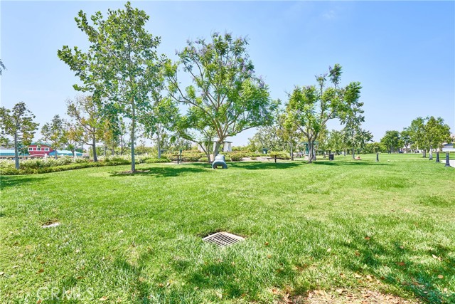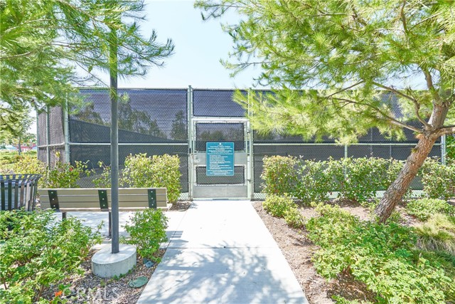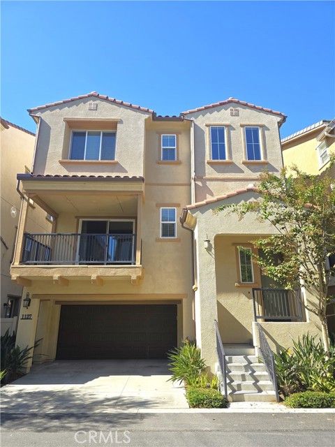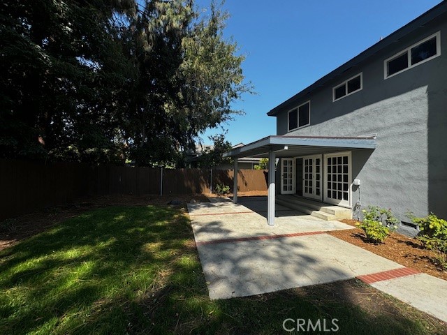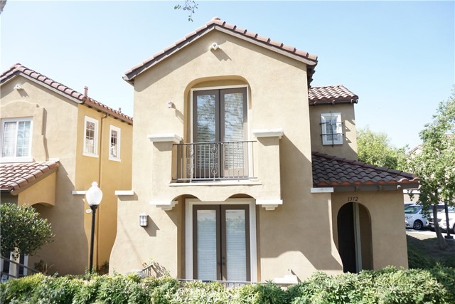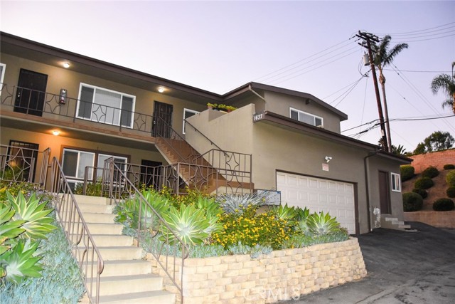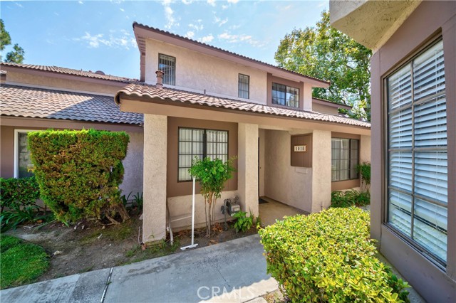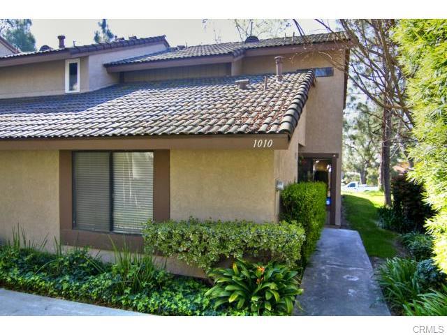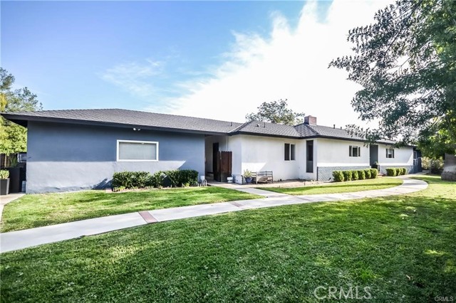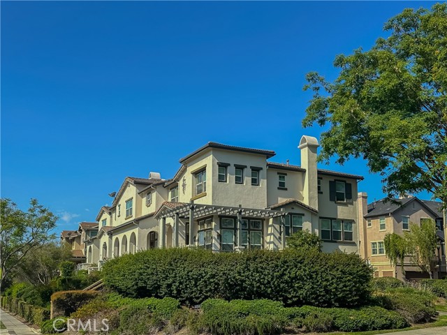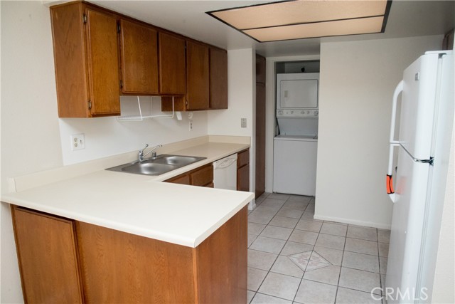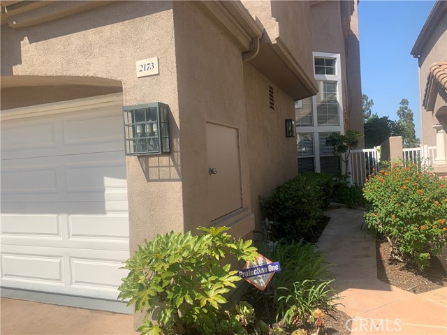1335 Mc Fadden Drive
Fullerton, CA 92833
$3,500
Price
Price
2
Bed
Bed
2
Bath
Bath
1,177 Sq. Ft.
$3 / Sq. Ft.
$3 / Sq. Ft.
Sold
1335 Mc Fadden Drive
Fullerton, CA 92833
Sold
$3,500
Price
Price
2
Bed
Bed
2
Bath
Bath
1,177
Sq. Ft.
Sq. Ft.
Beautifully upgraded 2 bed, 2 full baths in the highly desirable Amerige Heights community in Fullerton. All living space is on the same floor, including the bedrooms, dining room, and living room with a cozy gas lit fireplace, and balcony. This open floor plan is the most popular floor plan designed for convenience. This home comes with natural wood flooring, washer and dryer, stainless appliances, high-speed internet included. Rent included all the luxurious amenities that come with living in this wonderful community! You will have access to the community pool, spa, parks, tennis courts, tot lot, and community club house. HOA includes high speed internet. Also, within walking distance are the top-rated schools in the Fullerton School District which are Fisler Elementary, Parks Jr. High, and Sunny Hills High School. This location is also near the Amerige Town Center, which features a variety of restaurants, shops, fitness center, and much more! You’ll just fall in love with this home.
PROPERTY INFORMATION
| MLS # | PW23153643 | Lot Size | N/A |
| HOA Fees | $0/Monthly | Property Type | Condominium |
| Price | $ 3,500
Price Per SqFt: $ 3 |
DOM | 728 Days |
| Address | 1335 Mc Fadden Drive | Type | Residential Lease |
| City | Fullerton | Sq.Ft. | 1,177 Sq. Ft. |
| Postal Code | 92833 | Garage | 2 |
| County | Orange | Year Built | 2004 |
| Bed / Bath | 2 / 2 | Parking | 2 |
| Built In | 2004 | Status | Closed |
| Rented Date | 2023-09-05 |
INTERIOR FEATURES
| Has Laundry | Yes |
| Laundry Information | Dryer Included, Gas & Electric Dryer Hookup, Gas Dryer Hookup, Individual Room, Washer Hookup, Washer Included |
| Has Fireplace | Yes |
| Fireplace Information | Living Room |
| Has Appliances | Yes |
| Kitchen Appliances | Dishwasher, Electric Oven, Disposal, Gas & Electric Range, Gas Oven, Gas Range, Gas Water Heater, Microwave |
| Kitchen Area | Breakfast Counter / Bar |
| Has Heating | Yes |
| Heating Information | Central |
| Room Information | All Bedrooms Up, Laundry, Living Room, Main Floor Bedroom, Main Floor Primary Bedroom, Primary Bathroom, Primary Bedroom |
| Has Cooling | Yes |
| Cooling Information | Central Air |
| Flooring Information | Wood |
| InteriorFeatures Information | Balcony, Living Room Balcony, Open Floorplan, Recessed Lighting |
| EntryLocation | 1 |
| Entry Level | 1 |
| Has Spa | Yes |
| SpaDescription | Association, Community |
| SecuritySafety | Carbon Monoxide Detector(s), Fire and Smoke Detection System |
| Bathroom Information | Bathtub, Shower, Shower in Tub, Double sinks in bath(s), Double Sinks in Primary Bath, Main Floor Full Bath, Remodeled, Upgraded, Vanity area |
| Main Level Bedrooms | 2 |
| Main Level Bathrooms | 2 |
EXTERIOR FEATURES
| FoundationDetails | See Remarks |
| Has Pool | No |
| Pool | Association, Community |
WALKSCORE
MAP
PRICE HISTORY
| Date | Event | Price |
| 09/05/2023 | Sold | $3,500 |
| 08/17/2023 | Sold | $3,500 |

Topfind Realty
REALTOR®
(844)-333-8033
Questions? Contact today.
Interested in buying or selling a home similar to 1335 Mc Fadden Drive?
Fullerton Similar Properties
Listing provided courtesy of Christy Na, Dream ERE. Based on information from California Regional Multiple Listing Service, Inc. as of #Date#. This information is for your personal, non-commercial use and may not be used for any purpose other than to identify prospective properties you may be interested in purchasing. Display of MLS data is usually deemed reliable but is NOT guaranteed accurate by the MLS. Buyers are responsible for verifying the accuracy of all information and should investigate the data themselves or retain appropriate professionals. Information from sources other than the Listing Agent may have been included in the MLS data. Unless otherwise specified in writing, Broker/Agent has not and will not verify any information obtained from other sources. The Broker/Agent providing the information contained herein may or may not have been the Listing and/or Selling Agent.
