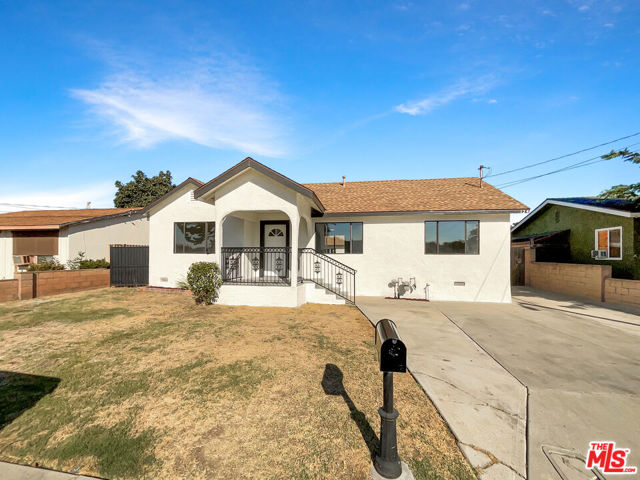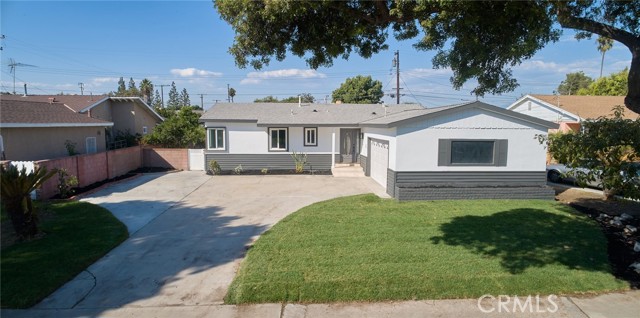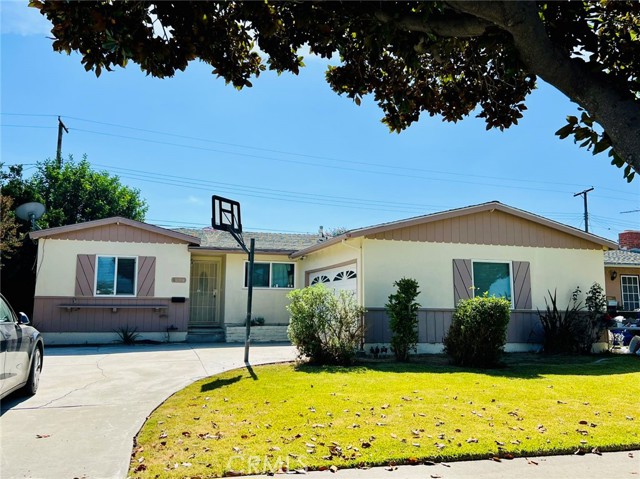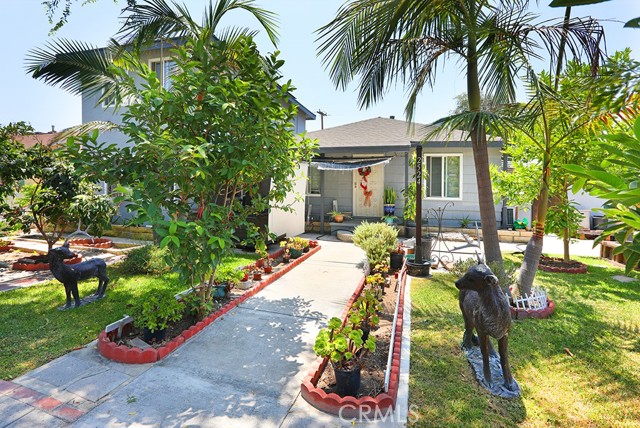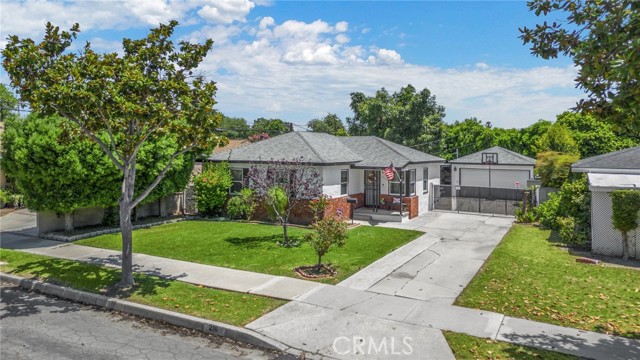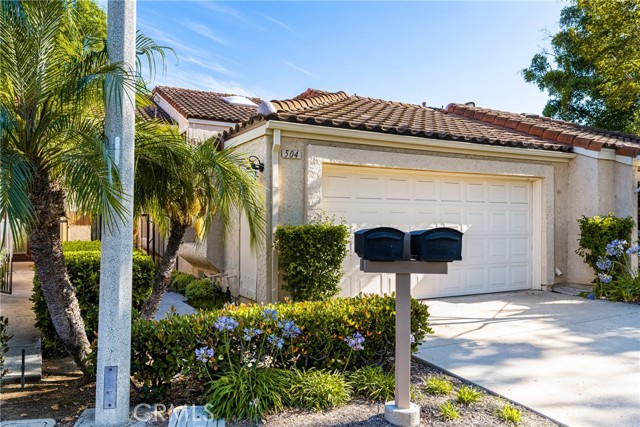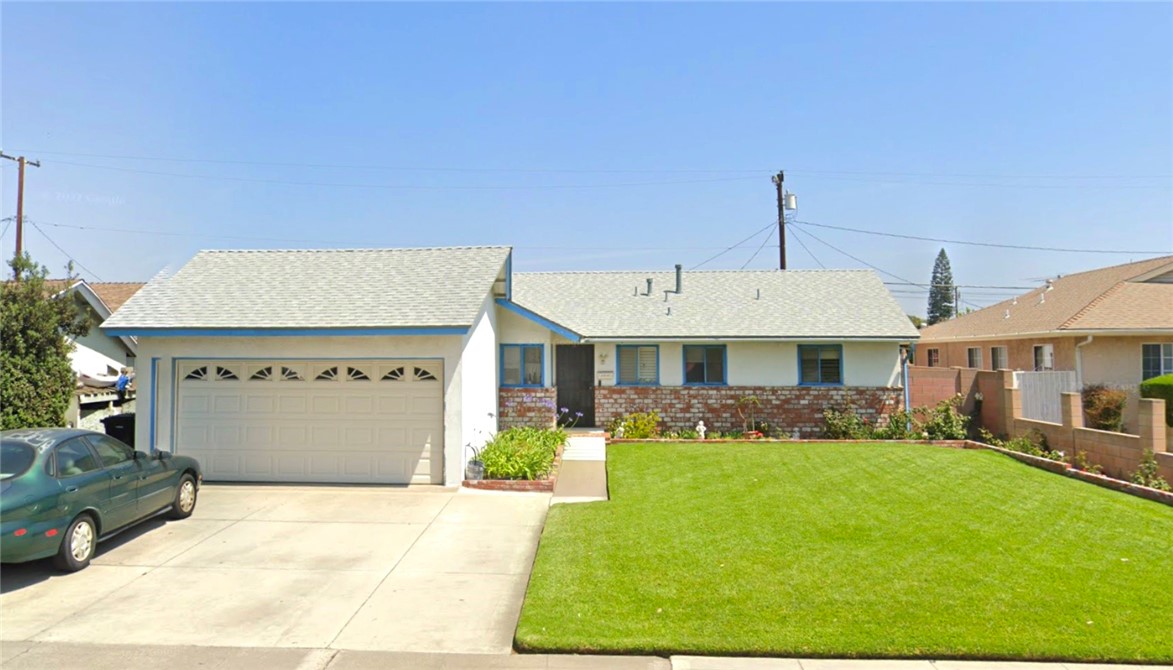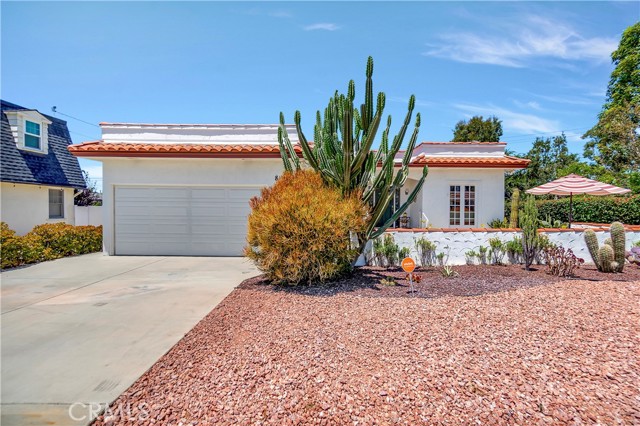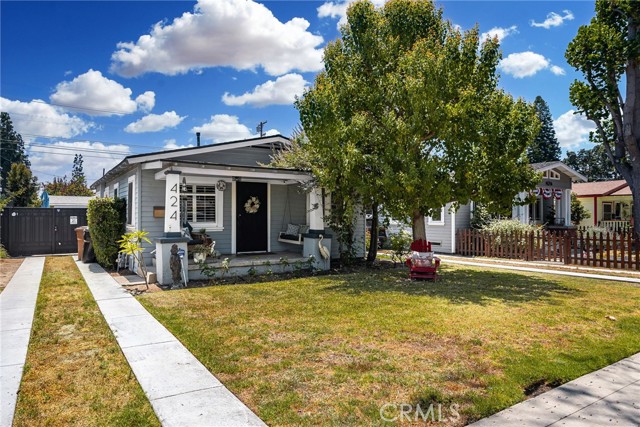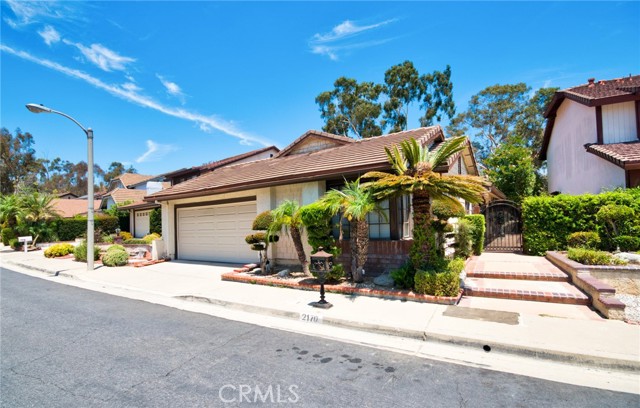1341 Groveside Way
Fullerton, CA 92833
Welcome to 1341 Groveside Way, a remarkable tri-level condo nestled in the sought-after Grove community, built in 2015. This corner unit offers a grand entrance featuring luxury waterproof vinyl flooring and recessed lighting, creating an inviting atmosphere as you step inside. The first level boasts a spacious bedroom that serves as a private suite, equipped with a mini-fridge, microwave, sink, and a large walk-in closet, along with a full bathroom. This level provides its own distinct living space, ideal for guests or family. Enjoy the benefits of dual-pane windows throughout, enhancing energy efficiency and comfort, complemented by a tankless water heater. Ascend to the second level, where you'll find an open-concept living area adorned with natural light and a ceiling fan for added comfort. The chef’s kitchen is a highlight, featuring a large granite island, a gas 5-burner stove, and ample cabinet space, perfect for culinary enthusiasts. The spacious outdoor balcony is accessible from this level, ideal for entertaining or relaxing. A stylish half bathroom completes this floor. On the third level, three generously sized bedrooms await, including a primary suite with an expansive walk-in closet and an en-suite bathroom. The laundry room, equipped with gas hookups, offers convenience, while a large linen closet provides ample storage. Recessed lighting and ceiling fans in each bedroom enhance the living experience. Located conveniently close to shopping centers, great restaurants, and major freeways, this condo offers both comfort and accessibility. With an HOA fee of $298, residents enjoy outside maintenance and access to community amenities, including a playground. Don't miss the opportunity to make this beautiful condo your new home!
PROPERTY INFORMATION
| MLS # | PW24222780 | Lot Size | N/A |
| HOA Fees | $298/Monthly | Property Type | Townhouse |
| Price | $ 890,000
Price Per SqFt: $ 416 |
DOM | 318 Days |
| Address | 1341 Groveside Way | Type | Residential |
| City | Fullerton | Sq.Ft. | 2,140 Sq. Ft. |
| Postal Code | 92833 | Garage | 2 |
| County | Orange | Year Built | 2015 |
| Bed / Bath | 4 / 3.5 | Parking | 2 |
| Built In | 2015 | Status | Active |
INTERIOR FEATURES
| Has Laundry | Yes |
| Laundry Information | Dryer Included, In Closet, Individual Room, Inside, Upper Level, Outside, Washer Hookup |
| Has Fireplace | No |
| Fireplace Information | None |
| Has Appliances | Yes |
| Kitchen Appliances | Dishwasher, Disposal, Gas Oven, Gas Range, Microwave, Tankless Water Heater |
| Kitchen Information | Granite Counters, Kitchen Island, Kitchen Open to Family Room, Walk-In Pantry |
| Kitchen Area | Dining Room, In Kitchen |
| Has Heating | Yes |
| Heating Information | Central |
| Room Information | Entry, Kitchen, Living Room, Main Floor Primary Bedroom, Primary Bathroom, Primary Bedroom, Primary Suite, Walk-In Closet, Walk-In Pantry |
| Has Cooling | Yes |
| Cooling Information | Central Air |
| Flooring Information | Tile, Vinyl |
| InteriorFeatures Information | Balcony, Built-in Features, Ceiling Fan(s), Copper Plumbing Full, Granite Counters, Living Room Balcony, Open Floorplan, Recessed Lighting |
| DoorFeatures | Sliding Doors |
| EntryLocation | 1 |
| Entry Level | 1 |
| Has Spa | No |
| SpaDescription | None |
| WindowFeatures | Double Pane Windows |
| SecuritySafety | Carbon Monoxide Detector(s), Smoke Detector(s) |
| Bathroom Information | Bathtub, Low Flow Shower, Shower in Tub, Double sinks in bath(s), Double Sinks in Primary Bath, Exhaust fan(s), Granite Counters, Main Floor Full Bath, Upgraded |
| Main Level Bedrooms | 3 |
| Main Level Bathrooms | 2 |
EXTERIOR FEATURES
| FoundationDetails | Slab |
| Has Pool | No |
| Pool | None |
| Has Fence | No |
| Fencing | None |
WALKSCORE
MAP
MORTGAGE CALCULATOR
- Principal & Interest:
- Property Tax: $949
- Home Insurance:$119
- HOA Fees:$298
- Mortgage Insurance:
PRICE HISTORY
| Date | Event | Price |
| 10/28/2024 | Listed | $890,000 |

Topfind Realty
REALTOR®
(844)-333-8033
Questions? Contact today.
Use a Topfind agent and receive a cash rebate of up to $8,900
Fullerton Similar Properties
Listing provided courtesy of Pablo Salcedo, HomeSmart, Evergreen Realty. Based on information from California Regional Multiple Listing Service, Inc. as of #Date#. This information is for your personal, non-commercial use and may not be used for any purpose other than to identify prospective properties you may be interested in purchasing. Display of MLS data is usually deemed reliable but is NOT guaranteed accurate by the MLS. Buyers are responsible for verifying the accuracy of all information and should investigate the data themselves or retain appropriate professionals. Information from sources other than the Listing Agent may have been included in the MLS data. Unless otherwise specified in writing, Broker/Agent has not and will not verify any information obtained from other sources. The Broker/Agent providing the information contained herein may or may not have been the Listing and/or Selling Agent.







































