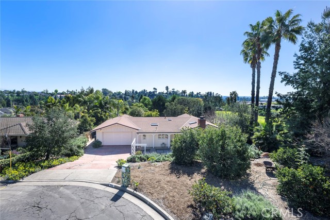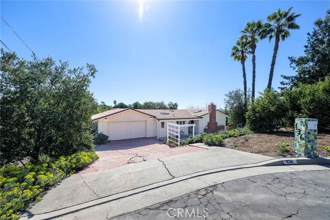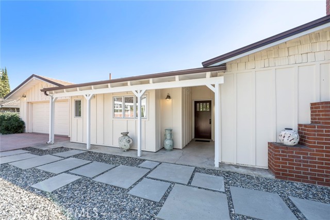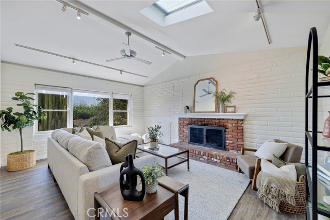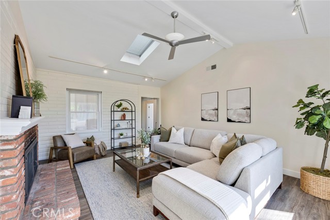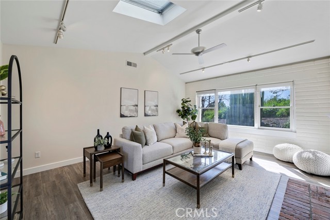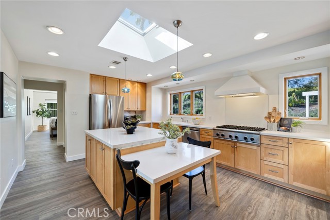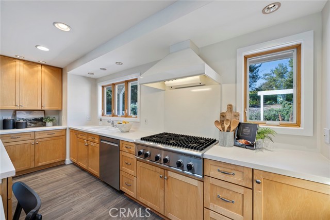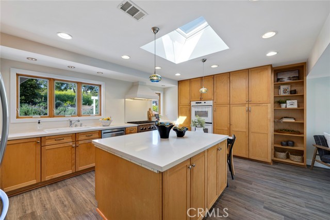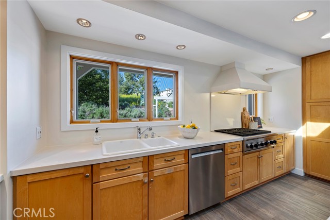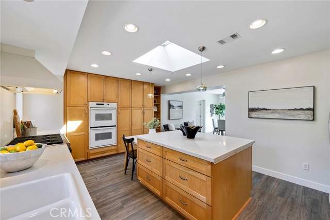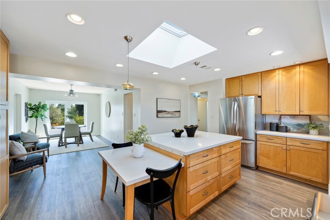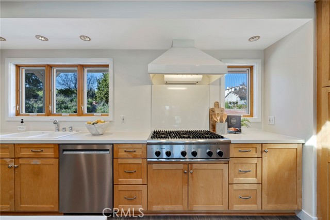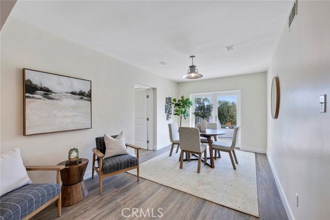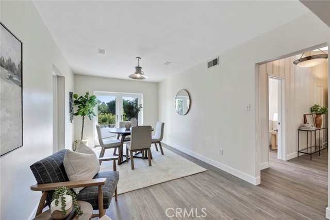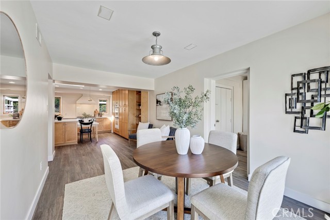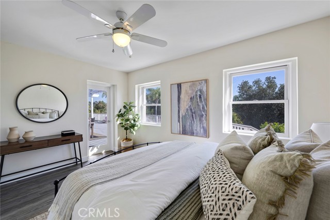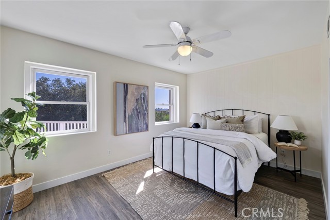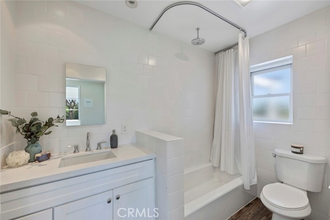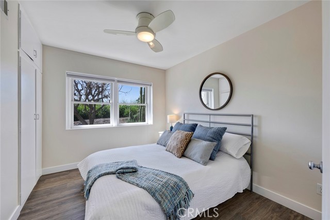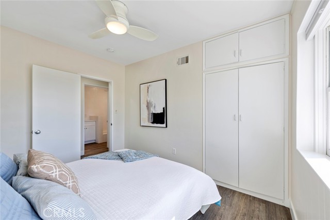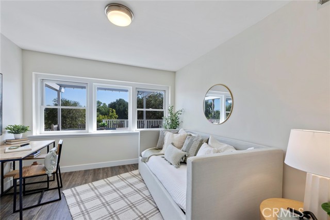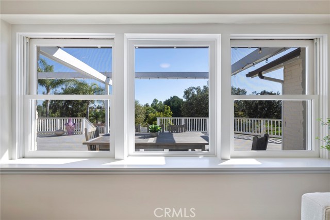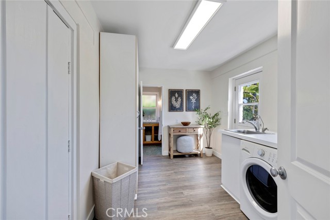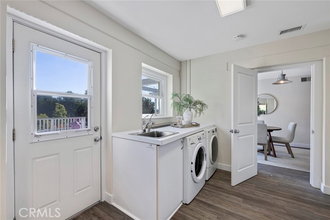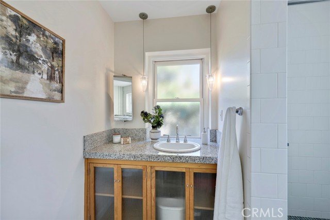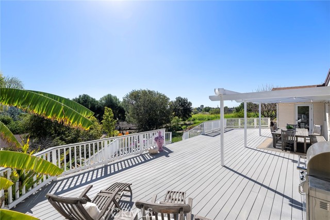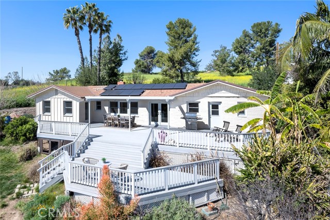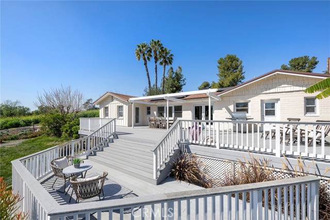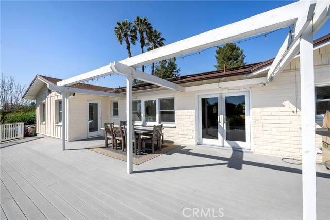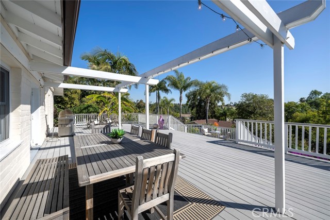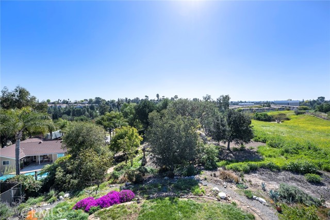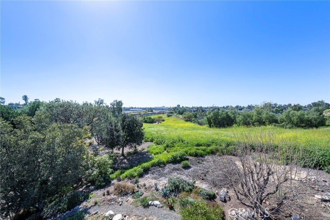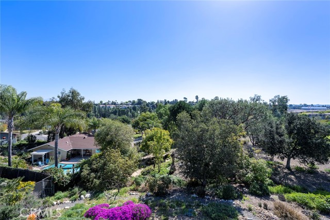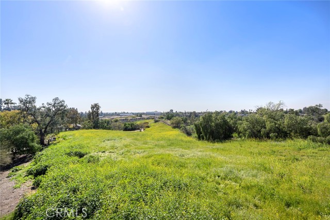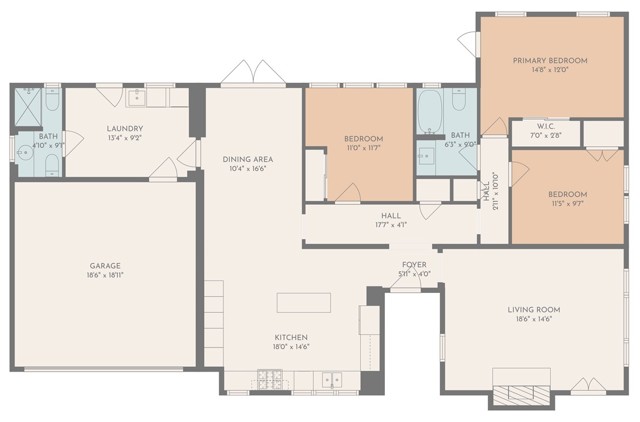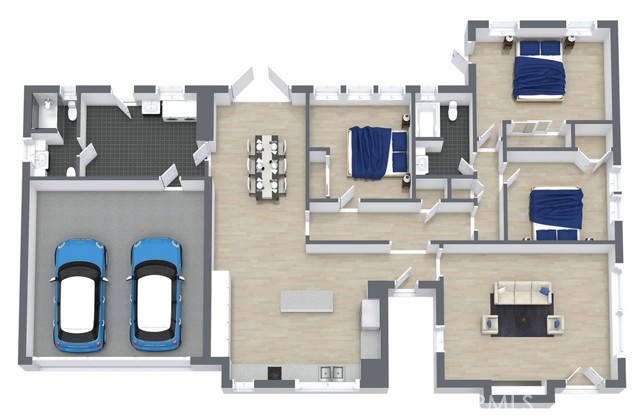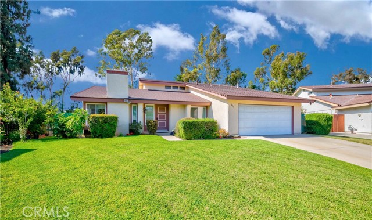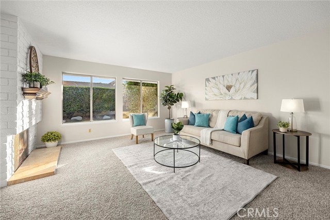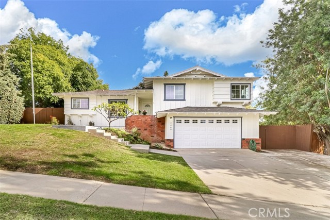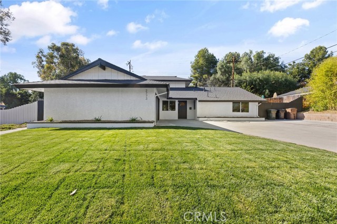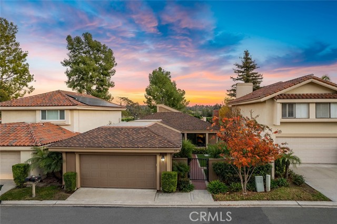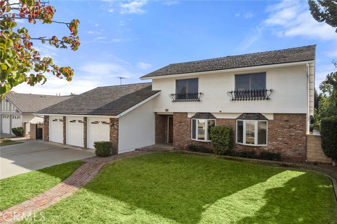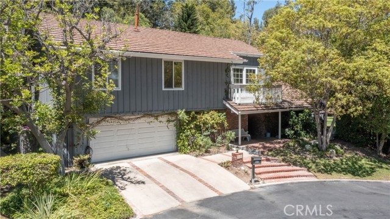136 Avalon Dr.
Fullerton, CA 92835
Sold
Would you like to live on the edge of the wilderness but close to all of the dining, shopping, and entertainment that Downtown Fullerton has to offer? Opportunity knocks for the right buyer at this Fullerton Hills home. Located on a quiet and secluded cul-de-sac, and abutting open space and recreational trails, this airy, light-filled, move-in ready, three bedroom, two bath home features new flooring, fresh paint, and updated kitchen and bathrooms. Built in 1947, the 1,676 square foot ranch estate sits on a large lot in one of the most sought-after neighborhoods in Fullerton, where homes rarely come on the market. The artist owners of this home have lovingly cared for and updated it through the years, keeping its integrity and charm. Nestled in the hills not too far from Downtown Fullerton, and near some of Fullerton’s most enjoyed locations including Hillcrest Park, the Fullerton Loop Recreational Trail, Saint Jude Medical Center, Fullerton College, Hillcrest Park Shopping Center, it’s close to amenities and transportation. The schools are among Fullerton’s finest, including Beechwood K-8 and Fullerton High School. Hang your hat and let the crickets be the soundtrack to your evenings at this Fullerton home on the range.
PROPERTY INFORMATION
| MLS # | PW23029490 | Lot Size | 10,507 Sq. Ft. |
| HOA Fees | $0/Monthly | Property Type | Single Family Residence |
| Price | $ 1,049,000
Price Per SqFt: $ 626 |
DOM | 974 Days |
| Address | 136 Avalon Dr. | Type | Residential |
| City | Fullerton | Sq.Ft. | 1,676 Sq. Ft. |
| Postal Code | 92835 | Garage | 2 |
| County | Orange | Year Built | 1947 |
| Bed / Bath | 3 / 1 | Parking | 4 |
| Built In | 1947 | Status | Closed |
| Sold Date | 2023-03-30 |
INTERIOR FEATURES
| Has Laundry | Yes |
| Laundry Information | Dryer Included, Gas Dryer Hookup, Individual Room, Washer Hookup, Washer Included |
| Has Fireplace | Yes |
| Fireplace Information | Living Room |
| Has Appliances | Yes |
| Kitchen Appliances | Dishwasher, Double Oven, Electric Oven, Gas Cooktop, Refrigerator, Vented Exhaust Fan |
| Kitchen Information | Kitchen Island, Quartz Counters |
| Kitchen Area | Breakfast Counter / Bar, Dining Room |
| Has Heating | Yes |
| Heating Information | Central |
| Room Information | Kitchen, Laundry, Living Room, Primary Bedroom |
| Has Cooling | No |
| Cooling Information | None |
| Flooring Information | Laminate |
| InteriorFeatures Information | Block Walls, Cathedral Ceiling(s), Ceiling Fan(s) |
| DoorFeatures | French Doors, Panel Doors |
| EntryLocation | 1 |
| Entry Level | 1 |
| Has Spa | No |
| SpaDescription | None |
| SecuritySafety | Carbon Monoxide Detector(s), Smoke Detector(s) |
| Bathroom Information | Bathtub, Shower, Shower in Tub |
| Main Level Bedrooms | 3 |
| Main Level Bathrooms | 2 |
EXTERIOR FEATURES
| FoundationDetails | Slab |
| Roof | Metal |
| Has Pool | No |
| Pool | None |
| Has Patio | Yes |
| Patio | Deck |
| Has Fence | Yes |
| Fencing | Chain Link |
WALKSCORE
MAP
MORTGAGE CALCULATOR
- Principal & Interest:
- Property Tax: $1,119
- Home Insurance:$119
- HOA Fees:$0
- Mortgage Insurance:
PRICE HISTORY
| Date | Event | Price |
| 03/30/2023 | Sold | $1,115,000 |
| 02/28/2023 | Pending | $1,049,000 |
| 02/23/2023 | Listed | $1,049,000 |

Topfind Realty
REALTOR®
(844)-333-8033
Questions? Contact today.
Interested in buying or selling a home similar to 136 Avalon Dr.?
Fullerton Similar Properties
Listing provided courtesy of Cristal Drake, Reliance Real Estate Services. Based on information from California Regional Multiple Listing Service, Inc. as of #Date#. This information is for your personal, non-commercial use and may not be used for any purpose other than to identify prospective properties you may be interested in purchasing. Display of MLS data is usually deemed reliable but is NOT guaranteed accurate by the MLS. Buyers are responsible for verifying the accuracy of all information and should investigate the data themselves or retain appropriate professionals. Information from sources other than the Listing Agent may have been included in the MLS data. Unless otherwise specified in writing, Broker/Agent has not and will not verify any information obtained from other sources. The Broker/Agent providing the information contained herein may or may not have been the Listing and/or Selling Agent.
