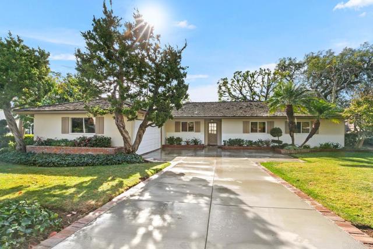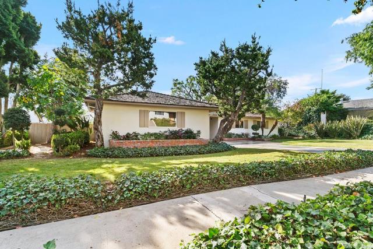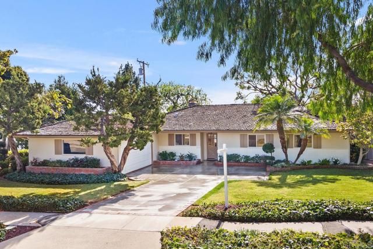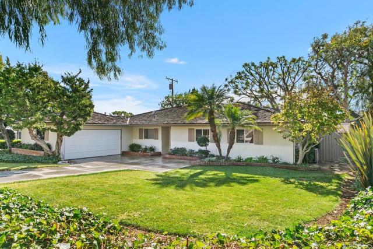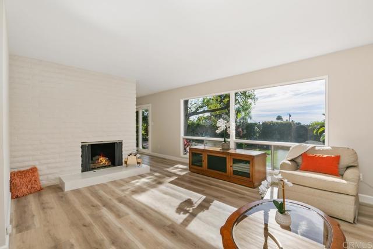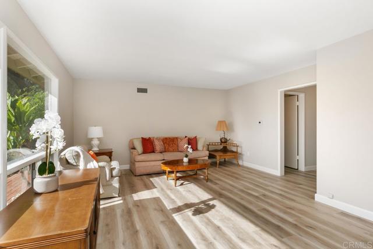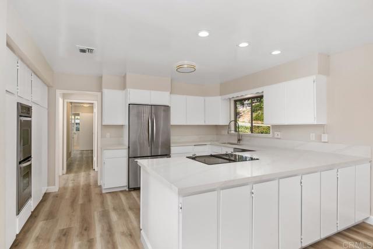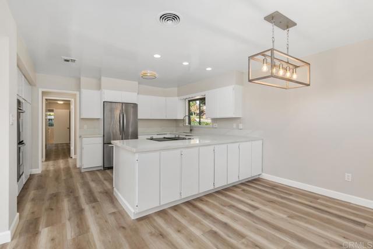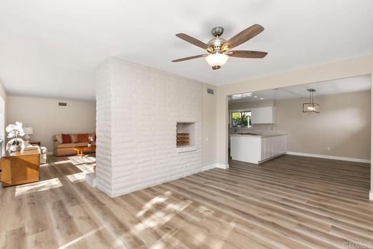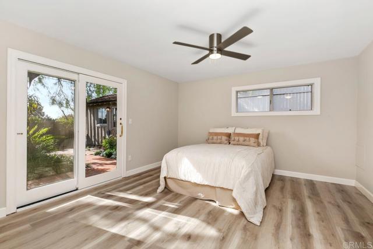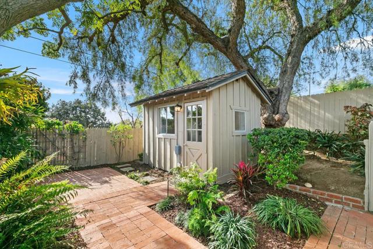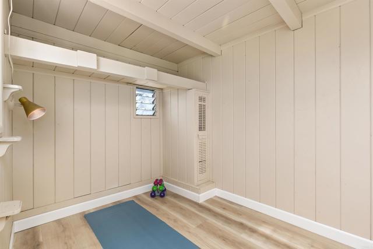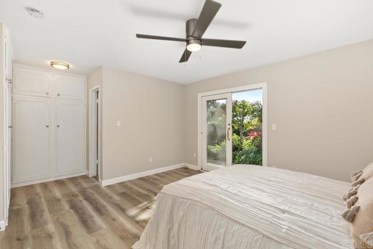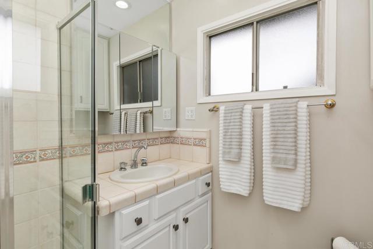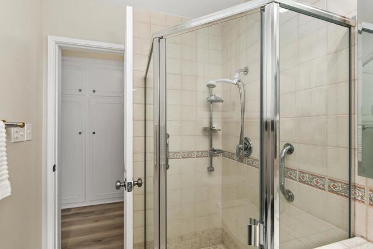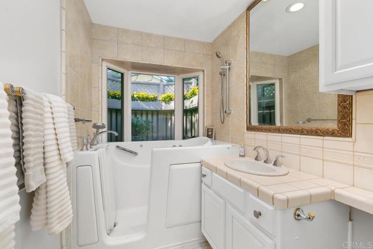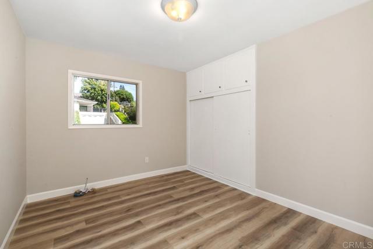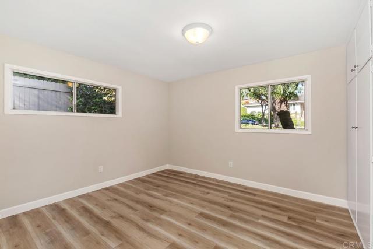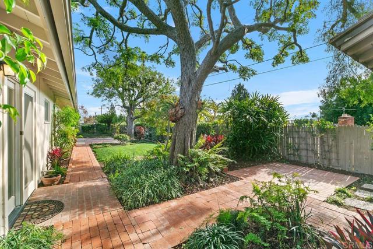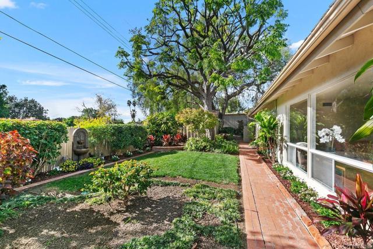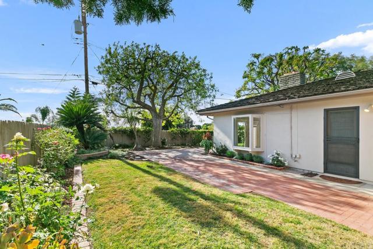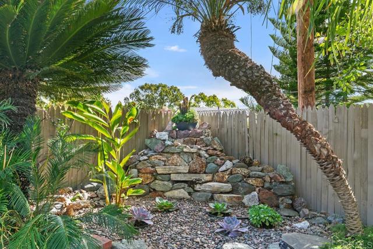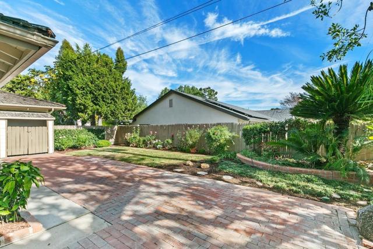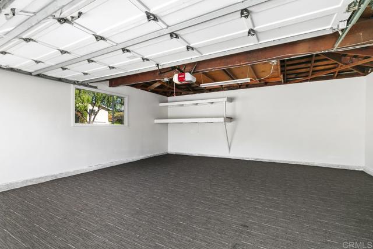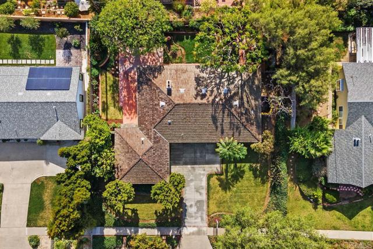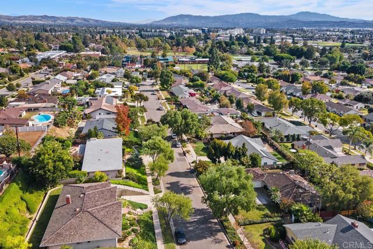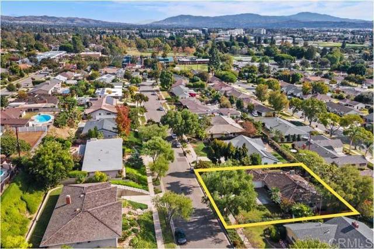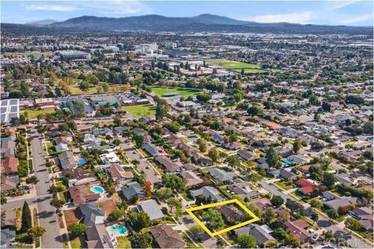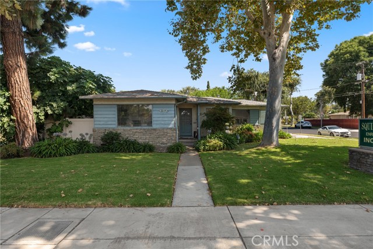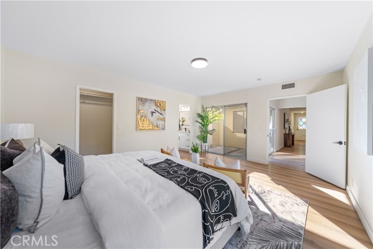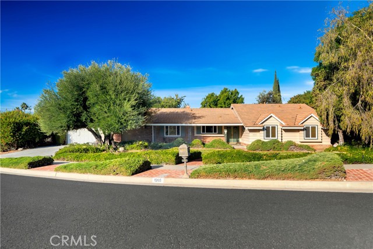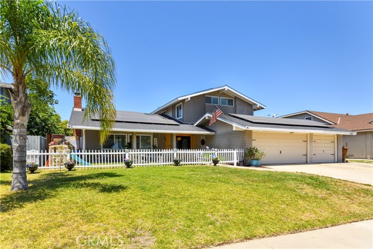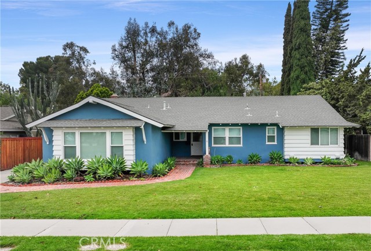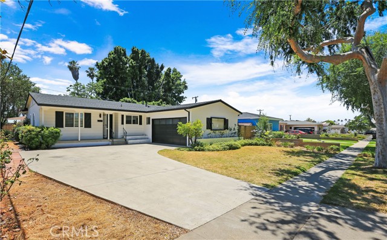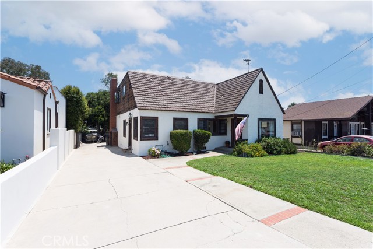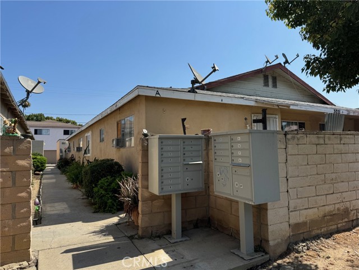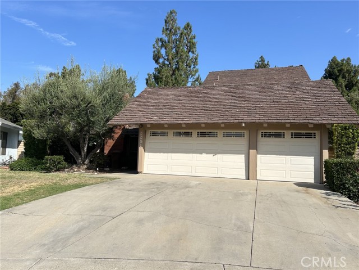1412 Virginia Road
Fullerton, CA 92831
Sold
The seller will entertain offers in the Value Range of $1,175,000 to $1,300,876. This nicely updated, single-level, RAYMOND HILLS GEM is perched on an all usable 10,000+ SF’, PRIVATE LOT. UNINTERUPTED VIEWS are enjoyed from the living room through the backyard's heavenly gardens. TOP RATED SCHOOLS service this family friendly neighborhood: Troy High, Acacia Elementary, Ladera Vista Middle, Rosary Academy, and St Juliana K-8; all located within walking distance of this low-traffic, Cul-da-sac street. Some additional noteworthy features include new interior & exterior paint, new attractive Luxury Vinyl plank flooring, gorgeous new Prado Gold quartz slab countertops in the kitchen which set off a warm & welcoming décor that flows throughout this ready to move into residence. Some additional upgrades include all new lighting, electrical plugs & switches, doorknobs & cabinet pulls, in an attractive nickel finish. You will love the newly drywalled, textured & painted, plus carpeted 2-car garage. A brand-new concrete driveway with brick accents creates tremendous curb appeal. Not included in the living square footage is a detached office (or yoga studio) which could be made into an ADU. Good to know: This is an As-Is trust sale.
PROPERTY INFORMATION
| MLS # | NDP2309146 | Lot Size | 10,080 Sq. Ft. |
| HOA Fees | $0/Monthly | Property Type | Single Family Residence |
| Price | $ 1,300,876
Price Per SqFt: $ 784 |
DOM | 646 Days |
| Address | 1412 Virginia Road | Type | Residential |
| City | Fullerton | Sq.Ft. | 1,660 Sq. Ft. |
| Postal Code | 92831 | Garage | 2 |
| County | Orange | Year Built | 1956 |
| Bed / Bath | 3 / 2 | Parking | 4 |
| Built In | 1956 | Status | Closed |
| Sold Date | 2024-01-09 |
INTERIOR FEATURES
| Has Laundry | Yes |
| Laundry Information | Gas & Electric Dryer Hookup, In Garage |
| Has Fireplace | Yes |
| Fireplace Information | Gas, Living Room |
| Has Appliances | Yes |
| Kitchen Appliances | Built-In Range, Built-In, Dishwasher, Double Oven, Electric Oven, Electric Range, Electric Cooktop, Disposal, Gas Water Heater, Ice Maker, Refrigerator, Water Heater, Water Line to Refrigerator |
| Kitchen Information | Remodeled Kitchen |
| Has Heating | No |
| Room Information | All Bedrooms Down, Atrium, Entry, Family Room, Formal Entry, Kitchen, Living Room, Main Floor Bedroom, Main Floor Primary Bedroom, Primary Bathroom, Primary Bedroom, Primary Suite, Office, Separate Family Room |
| Has Cooling | Yes |
| Cooling Information | Central Air, Electric |
| Flooring Information | Vinyl |
| EntryLocation | 1 |
| Entry Level | 1 |
| Has Spa | Yes |
| SpaDescription | Bath |
| WindowFeatures | Atrium, Garden Window(s) |
| SecuritySafety | Carbon Monoxide Detector(s), Fire and Smoke Detection System |
| Bathroom Information | Exhaust fan(s), Jetted Tub, Linen Closet/Storage, Separate tub and shower, Soaking Tub, Upgraded, Shower, Shower in Tub, Bathtub |
| Main Level Bedrooms | 1 |
| Main Level Bathrooms | 1 |
EXTERIOR FEATURES
| Roof | Shake |
| Has Pool | No |
| Pool | None |
| Has Patio | Yes |
| Patio | Brick, Concrete, Patio, Patio Open |
| Has Fence | No |
| Has Sprinklers | Yes |
WALKSCORE
MAP
MORTGAGE CALCULATOR
- Principal & Interest:
- Property Tax: $1,388
- Home Insurance:$119
- HOA Fees:$0
- Mortgage Insurance:
PRICE HISTORY
| Date | Event | Price |
| 12/04/2023 | Active | $1,299,876 |

Topfind Realty
REALTOR®
(844)-333-8033
Questions? Contact today.
Interested in buying or selling a home similar to 1412 Virginia Road?
Fullerton Similar Properties
Listing provided courtesy of Kathleen Baker, Kathleen Baker Properties. Based on information from California Regional Multiple Listing Service, Inc. as of #Date#. This information is for your personal, non-commercial use and may not be used for any purpose other than to identify prospective properties you may be interested in purchasing. Display of MLS data is usually deemed reliable but is NOT guaranteed accurate by the MLS. Buyers are responsible for verifying the accuracy of all information and should investigate the data themselves or retain appropriate professionals. Information from sources other than the Listing Agent may have been included in the MLS data. Unless otherwise specified in writing, Broker/Agent has not and will not verify any information obtained from other sources. The Broker/Agent providing the information contained herein may or may not have been the Listing and/or Selling Agent.
