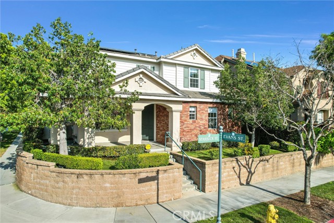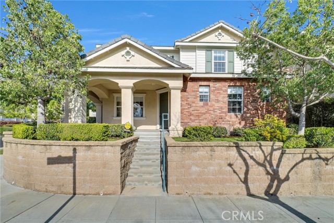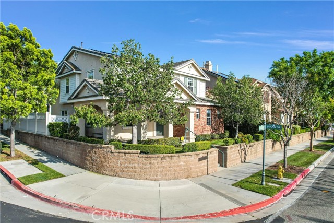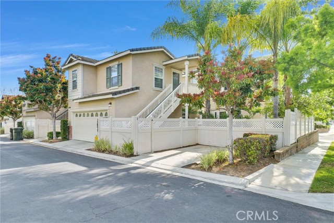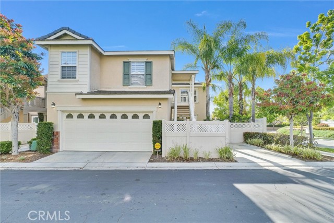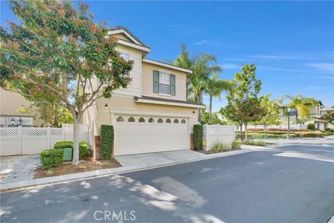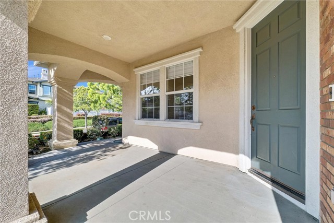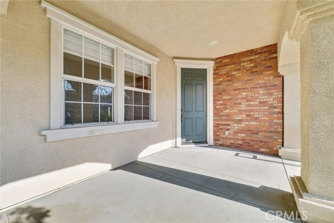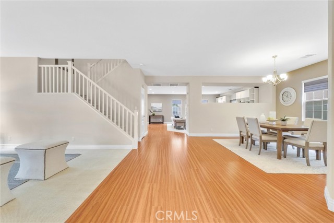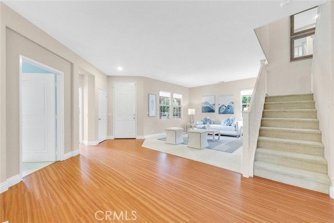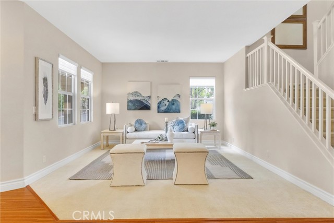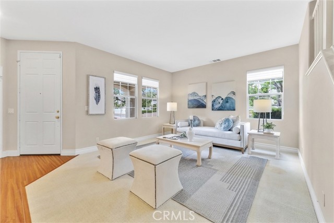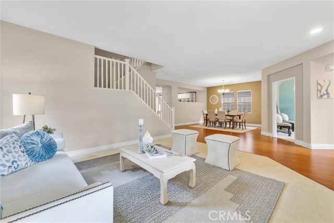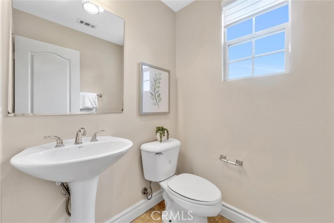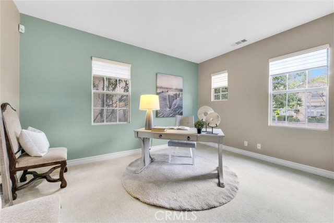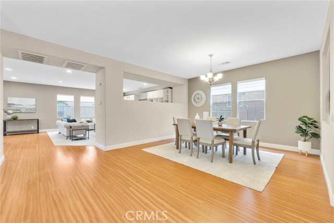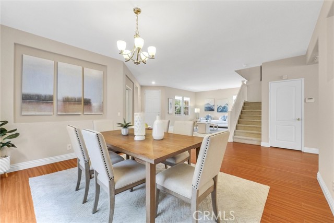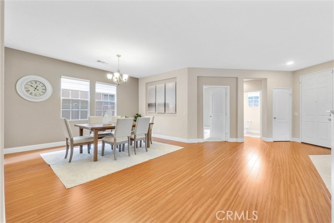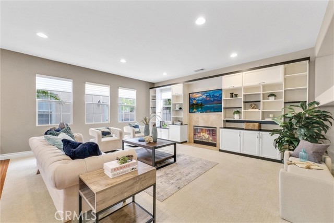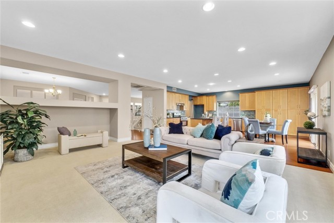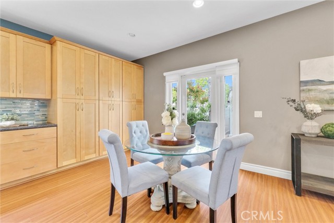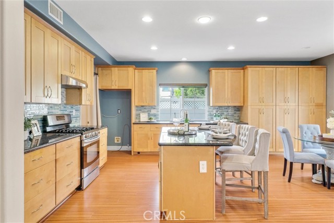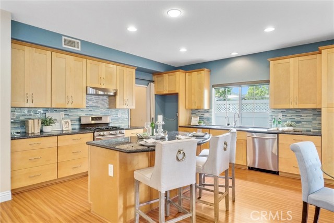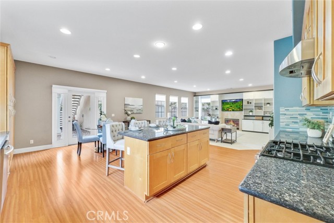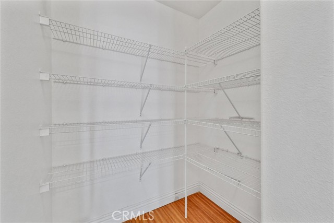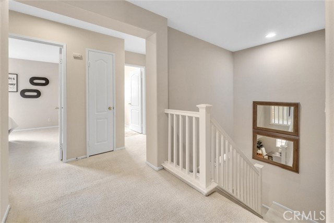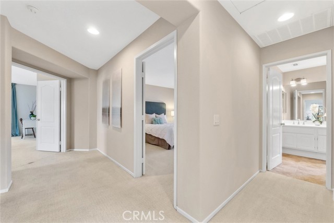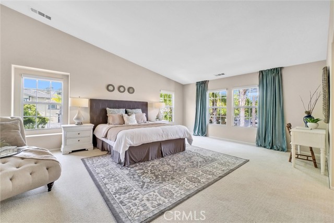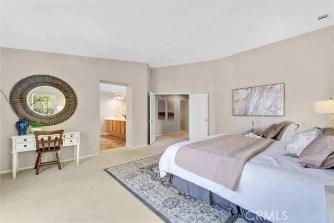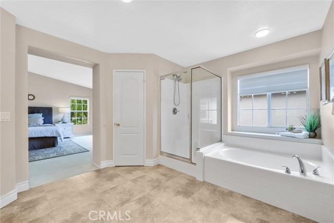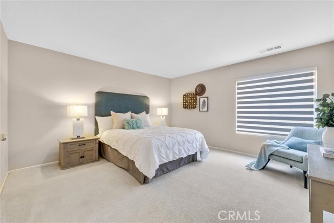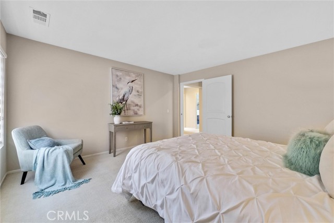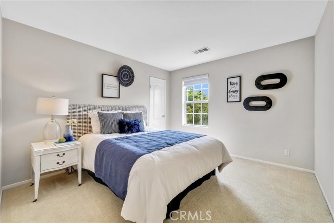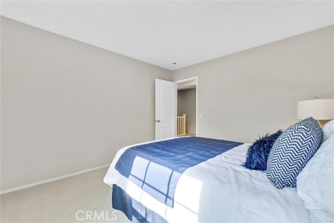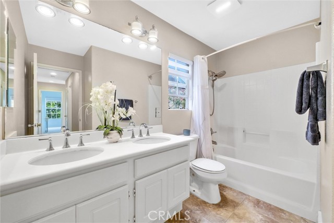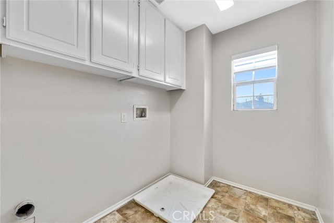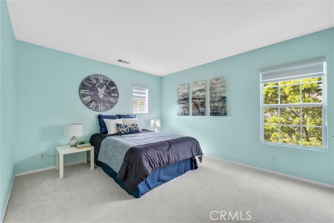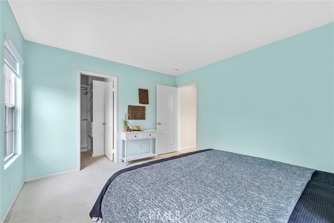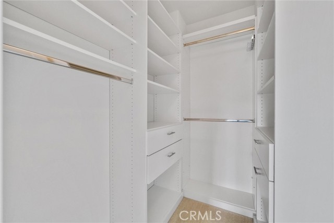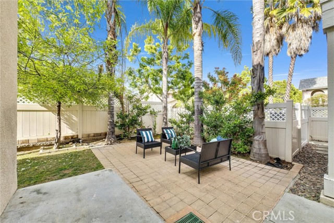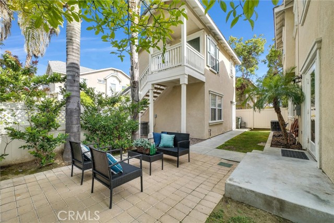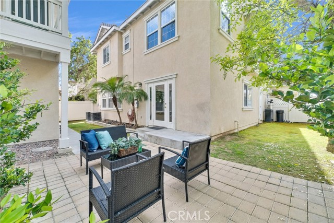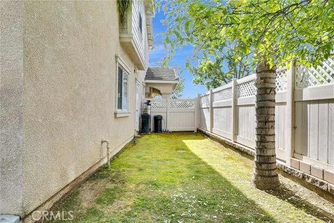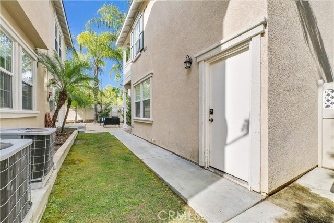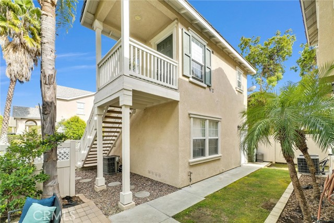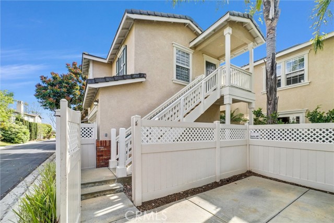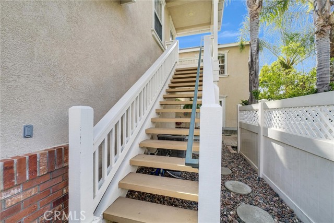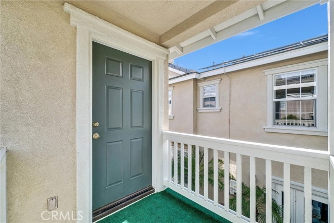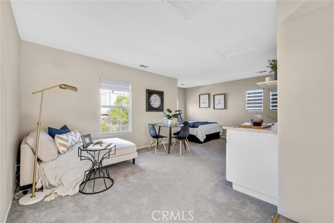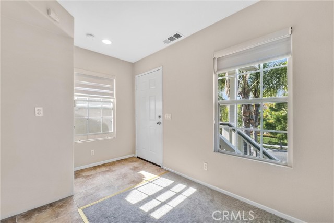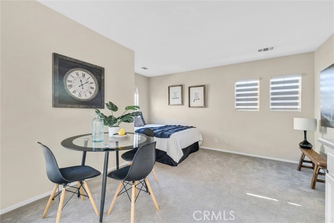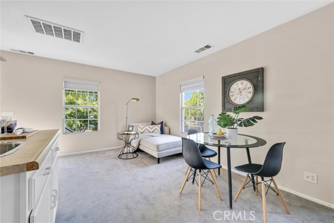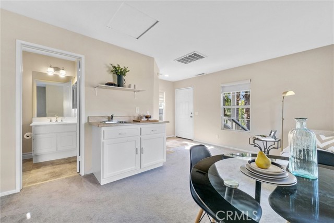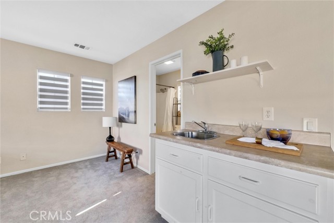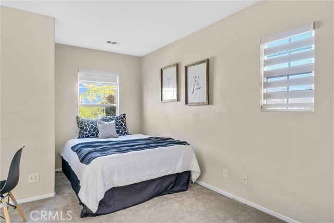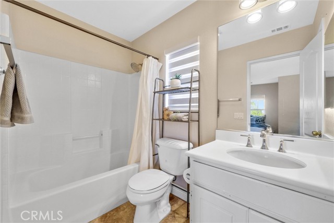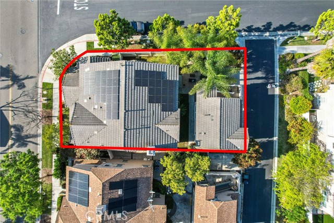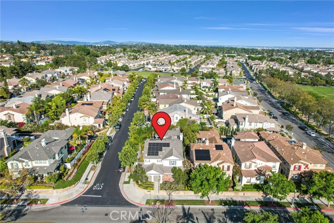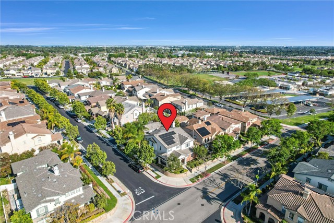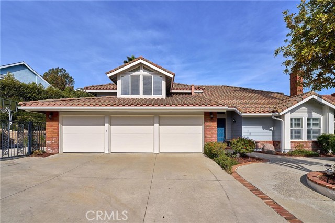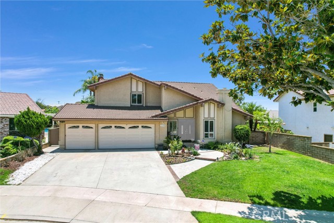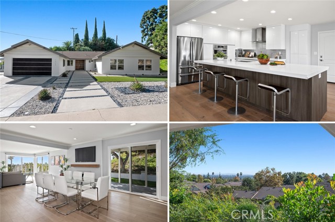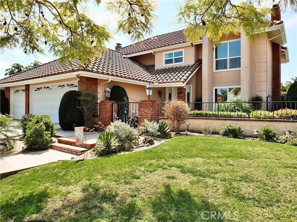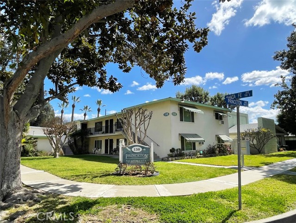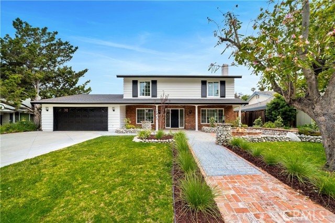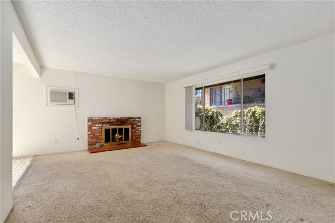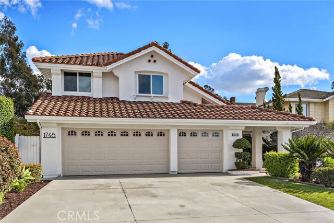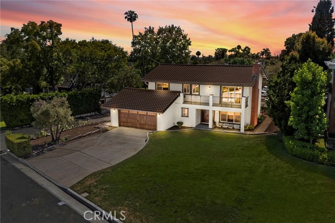1440 Starbuck Street
Fullerton, CA 92833
Sold
1440 Starbuck Street
Fullerton, CA 92833
Sold
FABULOUS OPPORTUNITY FOR LUXURY LIVING! Absolutely spectacular property located in the prestigious Amerige Heights community. Fantastic opportunity to live in this exclusive neighborhood. One of the most recent housing developments in a convenient area of Fullerton from builder KB Homes. Sitting above the street level on a corner lot, an extra wide wrap-around porch welcomes you to this wonderful 3,500 sq ft comfortable two story residence. Five bedrooms + downstairs office (could be used as a 6th bedroom) and 3.5 bathrooms. Functional space & fabulous layout. Upon entering you will find a perfectly flowing floor plan with abundance of natural sunlight. Downstairs powder room with white pedestal sink, warm living room, large formal dining room; huge, inviting family room with cozy fireplace and book shelving is the perfect spot for enjoying family and friends. Current owners maintained the property in impeccable, immaculate, condition. Nice laminate and carpet flooring throughout. Open stunning gourmet kitchen with granite countertops, upgraded cabinets, tile back-splash, stainless steel/black appliances, spacious walk-in pantry and large center island with breakfast bar. Breathtaking primary suite with vaulted ceiling, resort style bathroom (tub & separate shower), dual sinks and walk-in closet. All bedrooms are generous sized and two of the secondary bedrooms have walk-in closets. Handy laundry room upstairs. French door opens to the just perfect back and side yards for the perfect outdoor entertaining. There's also a CARRIAGE UNIT (one bedroom, full bathroom and walk-in closet) located above detached 2-car garage with its own parking space, perfect for a guest, an in-law, or to rent. Water softener, custom window coverings, recessed lighting, upgraded light fixtures and closets have custom organizer. Dual central air conditioning. Enjoy HOA's tennis courts and club house. Very short walk to award-winning Robert Fisler Elementary/Junior High School and Amerige Heights Shopping Center. Also within walking distance to Sunny Hills High School. Near Los Coyotes Country Club Golf Course and to the 105-acre Clark Regional Park! Very Convenient location, close to everything.
PROPERTY INFORMATION
| MLS # | PW24079171 | Lot Size | 4,981 Sq. Ft. |
| HOA Fees | $173/Monthly | Property Type | Single Family Residence |
| Price | $ 1,690,000
Price Per SqFt: $ 483 |
DOM | 544 Days |
| Address | 1440 Starbuck Street | Type | Residential |
| City | Fullerton | Sq.Ft. | 3,500 Sq. Ft. |
| Postal Code | 92833 | Garage | 2 |
| County | Orange | Year Built | 2004 |
| Bed / Bath | 5 / 3.5 | Parking | 2 |
| Built In | 2004 | Status | Closed |
| Sold Date | 2024-05-22 |
INTERIOR FEATURES
| Has Laundry | Yes |
| Laundry Information | Gas Dryer Hookup, Individual Room, Upper Level, Washer Hookup |
| Has Fireplace | Yes |
| Fireplace Information | Family Room, Gas, Wood Burning |
| Has Appliances | Yes |
| Kitchen Appliances | Dishwasher, Disposal, Gas Range, Gas Water Heater, Range Hood, Vented Exhaust Fan, Water Heater Central, Water Line to Refrigerator, Water Softener |
| Kitchen Information | Granite Counters, Kitchen Open to Family Room, Pots & Pan Drawers, Remodeled Kitchen, Walk-In Pantry |
| Kitchen Area | Area, Breakfast Counter / Bar, Dining Room |
| Has Heating | Yes |
| Heating Information | Central, Forced Air, Natural Gas |
| Room Information | Den, Dressing Area, Entry, Family Room, Formal Entry, Kitchen, Laundry, Living Room, Primary Suite, Office, Separate Family Room, Walk-In Closet, Walk-In Pantry |
| Has Cooling | Yes |
| Cooling Information | Central Air, Dual |
| Flooring Information | Carpet, Laminate, Tile |
| InteriorFeatures Information | Copper Plumbing Full, Granite Counters, Open Floorplan, Pantry, Recessed Lighting, Storage |
| EntryLocation | 1 |
| Entry Level | 1 |
| Has Spa | No |
| SpaDescription | None |
| WindowFeatures | Custom Covering, Double Pane Windows, Screens |
| SecuritySafety | Carbon Monoxide Detector(s), Firewall(s), Smoke Detector(s), Wired for Alarm System |
| Bathroom Information | Bathtub, Shower, Shower in Tub, Double sinks in bath(s), Double Sinks in Primary Bath, Exhaust fan(s), Separate tub and shower, Vanity area, Walk-in shower |
| Main Level Bedrooms | 0 |
| Main Level Bathrooms | 1 |
EXTERIOR FEATURES
| ExteriorFeatures | Lighting, Rain Gutters |
| FoundationDetails | Concrete Perimeter, Seismic Tie Down, Slab |
| Roof | Tile |
| Has Pool | No |
| Pool | None |
| Has Patio | Yes |
| Patio | Porch, Wrap Around |
| Has Fence | Yes |
| Fencing | Block |
| Has Sprinklers | Yes |
WALKSCORE
MAP
MORTGAGE CALCULATOR
- Principal & Interest:
- Property Tax: $1,803
- Home Insurance:$119
- HOA Fees:$173
- Mortgage Insurance:
PRICE HISTORY
| Date | Event | Price |
| 05/22/2024 | Sold | $1,775,000 |
| 05/01/2024 | Active Under Contract | $1,690,000 |
| 04/25/2024 | Listed | $1,690,000 |

Topfind Realty
REALTOR®
(844)-333-8033
Questions? Contact today.
Interested in buying or selling a home similar to 1440 Starbuck Street?
Fullerton Similar Properties
Listing provided courtesy of Linda Suk, Century 21 Affiliated. Based on information from California Regional Multiple Listing Service, Inc. as of #Date#. This information is for your personal, non-commercial use and may not be used for any purpose other than to identify prospective properties you may be interested in purchasing. Display of MLS data is usually deemed reliable but is NOT guaranteed accurate by the MLS. Buyers are responsible for verifying the accuracy of all information and should investigate the data themselves or retain appropriate professionals. Information from sources other than the Listing Agent may have been included in the MLS data. Unless otherwise specified in writing, Broker/Agent has not and will not verify any information obtained from other sources. The Broker/Agent providing the information contained herein may or may not have been the Listing and/or Selling Agent.
