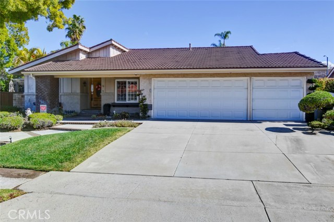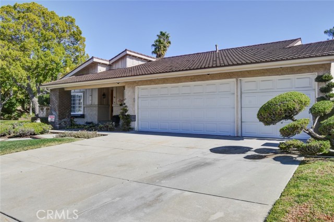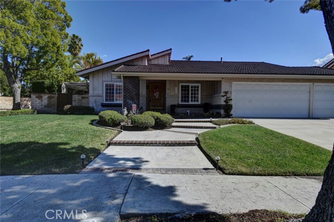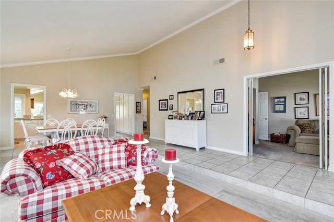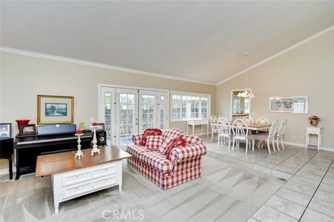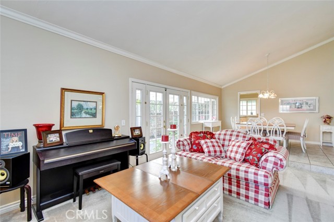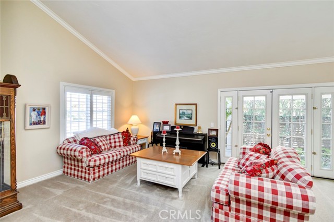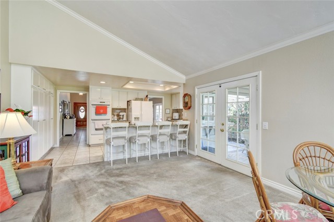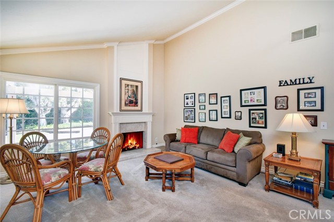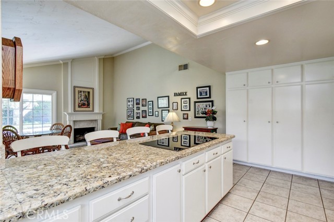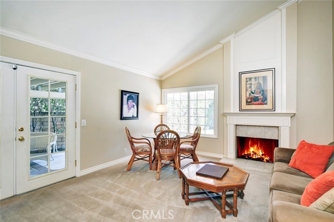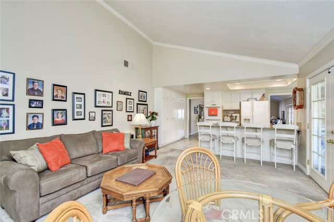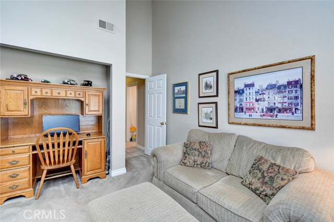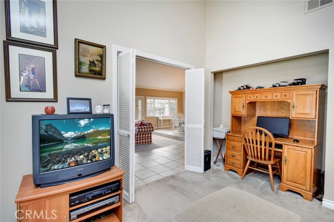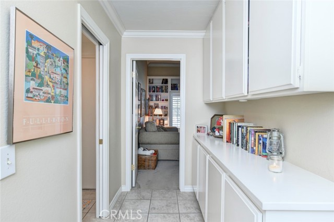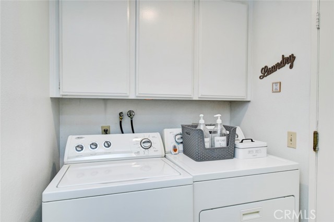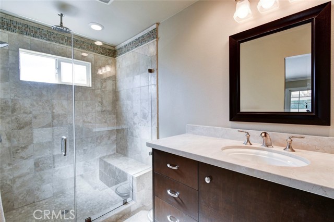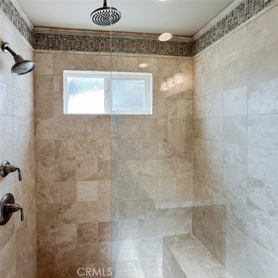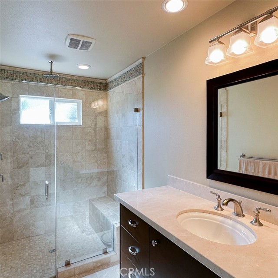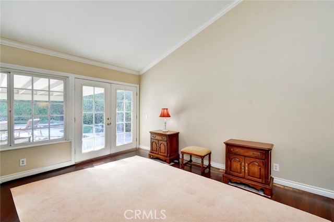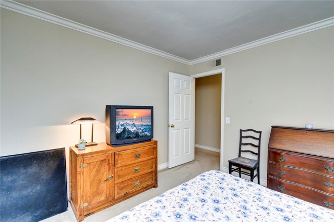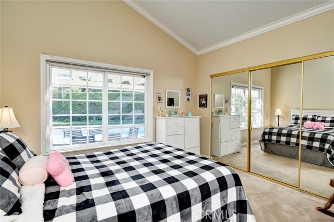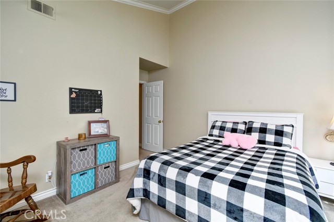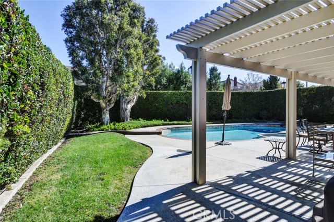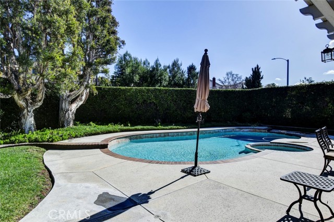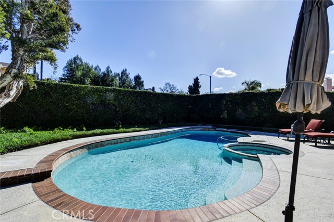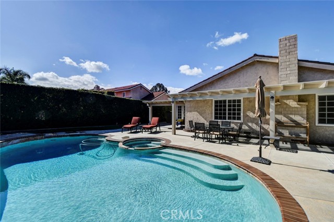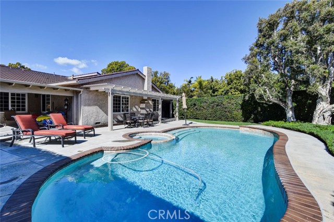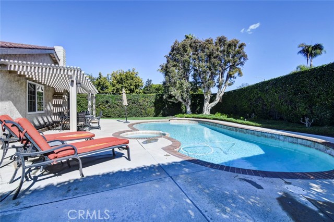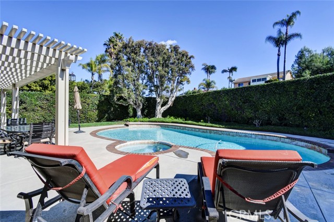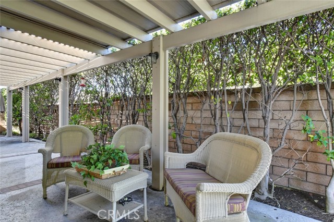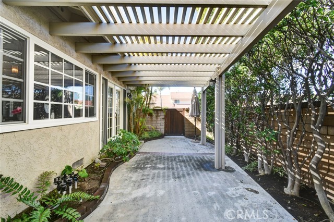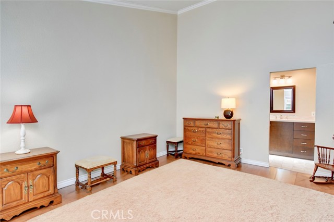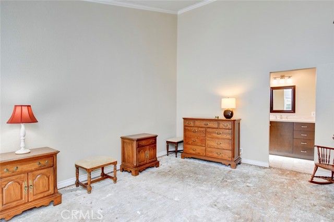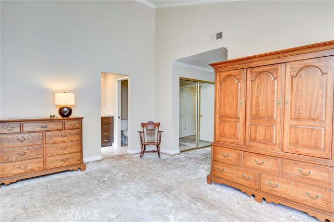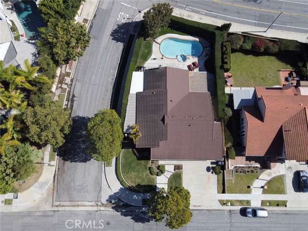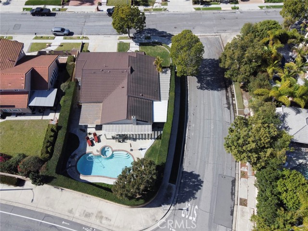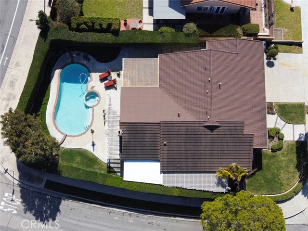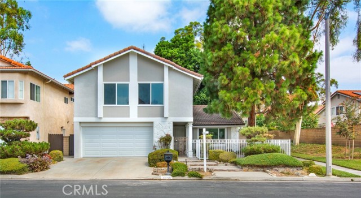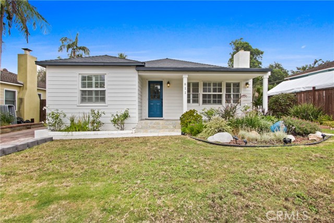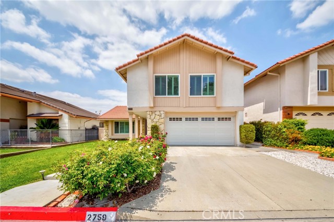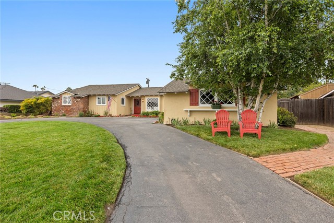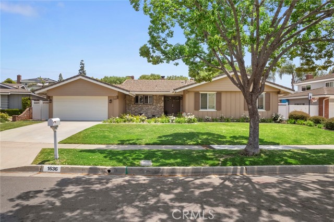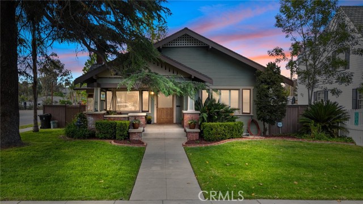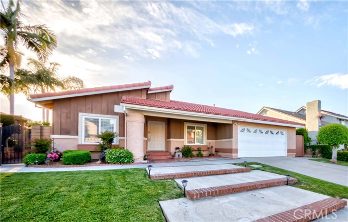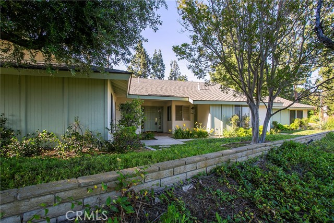1532 Fairgreen Drive
Fullerton, CA 92833
Sold
1532 Fairgreen Drive
Fullerton, CA 92833
Sold
BACK ON THE MARKET !!! Welcome to 1532 Fairgreen Drive, a charming residence nestled in the heart of Fullerton, CA. This delightful home offers a blend of comfort, style, and convenience in the coveted Fullerton Crest neighborhood. This single story enjoys the tranquility of suburban living while being close to urban amenities. 2096 square feet of living space, this home offers ample room for relaxation and entertainment. Remodeled Master bathroom complete with walk in shower. Large open floor plan adorned with window shutters and double French doors leading to the backyard oasis from the living room, family room and primary suite. Valuted ceiling in the living room adds to the open, expansive floor plan. The well-appointed updated kitchen has granite countertops, brand new cooktop and custom breakfast bar and has ample cabinet storage, catering to culinary enthusiasts. Kitchen opens to the living room, ideal for unwinding after a long day or gathering with loved ones. Step outside to discover a private backyard oasis complete with swimming pool and spa perfect for hosting outdoor gatherings, barbecues, or simply enjoying the California sunshine. 3 car garage and a large corner lot. Close to Amerige Heights Town Center and Award winning Sunny Hills High School district.
PROPERTY INFORMATION
| MLS # | PW24030433 | Lot Size | 7,670 Sq. Ft. |
| HOA Fees | $0/Monthly | Property Type | Single Family Residence |
| Price | $ 1,300,000
Price Per SqFt: $ 620 |
DOM | 627 Days |
| Address | 1532 Fairgreen Drive | Type | Residential |
| City | Fullerton | Sq.Ft. | 2,096 Sq. Ft. |
| Postal Code | 92833 | Garage | 3 |
| County | Orange | Year Built | 1977 |
| Bed / Bath | 4 / 2 | Parking | 3 |
| Built In | 1977 | Status | Closed |
| Sold Date | 2024-04-16 |
INTERIOR FEATURES
| Has Laundry | Yes |
| Laundry Information | Gas Dryer Hookup, Individual Room, Washer Hookup |
| Has Fireplace | Yes |
| Fireplace Information | Family Room, Gas |
| Has Appliances | Yes |
| Kitchen Appliances | Double Oven, Electric Cooktop, Gas Oven, Gas Water Heater, Water Heater |
| Kitchen Information | Granite Counters, Kitchen Open to Family Room, Remodeled Kitchen |
| Kitchen Area | Breakfast Counter / Bar, In Family Room, Separated |
| Has Heating | Yes |
| Heating Information | Central |
| Room Information | All Bedrooms Down, Entry, Kitchen, Laundry, Living Room, Main Floor Bedroom, Main Floor Primary Bedroom, Primary Bathroom, Primary Bedroom, Separate Family Room |
| Has Cooling | Yes |
| Cooling Information | Central Air |
| Flooring Information | Carpet, See Remarks, Tile |
| InteriorFeatures Information | Granite Counters, High Ceilings, Open Floorplan, Recessed Lighting |
| DoorFeatures | French Doors |
| EntryLocation | 1 |
| Entry Level | 1 |
| Has Spa | Yes |
| SpaDescription | Private |
| WindowFeatures | Shutters |
| SecuritySafety | Carbon Monoxide Detector(s), Smoke Detector(s) |
| Bathroom Information | Bathtub, Shower, Double Sinks in Primary Bath, Dual shower heads (or Multiple), Exhaust fan(s), Stone Counters |
| Main Level Bedrooms | 4 |
| Main Level Bathrooms | 2 |
EXTERIOR FEATURES
| Roof | Composition |
| Has Pool | Yes |
| Pool | Private, In Ground |
| Has Patio | Yes |
| Patio | Concrete, Covered, Front Porch, Rear Porch |
| Has Sprinklers | Yes |
WALKSCORE
MAP
MORTGAGE CALCULATOR
- Principal & Interest:
- Property Tax: $1,387
- Home Insurance:$119
- HOA Fees:$0
- Mortgage Insurance:
PRICE HISTORY
| Date | Event | Price |
| 04/16/2024 | Sold | $1,300,000 |
| 03/17/2024 | Active Under Contract | $1,300,000 |
| 03/15/2024 | Relisted | $1,300,000 |
| 03/04/2024 | Active Under Contract | $1,300,000 |
| 02/29/2024 | Pending | $1,300,000 |
| 02/28/2024 | Price Change | $1,300,000 (-6.41%) |
| 02/13/2024 | Listed | $1,389,000 |

Topfind Realty
REALTOR®
(844)-333-8033
Questions? Contact today.
Interested in buying or selling a home similar to 1532 Fairgreen Drive?
Listing provided courtesy of Gregory Nowling, Partners Real Estate Group. Based on information from California Regional Multiple Listing Service, Inc. as of #Date#. This information is for your personal, non-commercial use and may not be used for any purpose other than to identify prospective properties you may be interested in purchasing. Display of MLS data is usually deemed reliable but is NOT guaranteed accurate by the MLS. Buyers are responsible for verifying the accuracy of all information and should investigate the data themselves or retain appropriate professionals. Information from sources other than the Listing Agent may have been included in the MLS data. Unless otherwise specified in writing, Broker/Agent has not and will not verify any information obtained from other sources. The Broker/Agent providing the information contained herein may or may not have been the Listing and/or Selling Agent.
