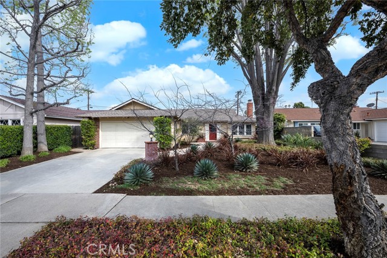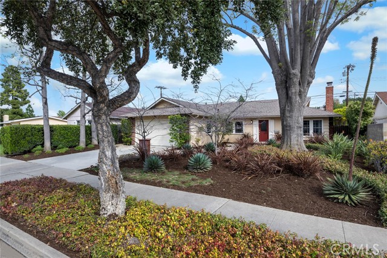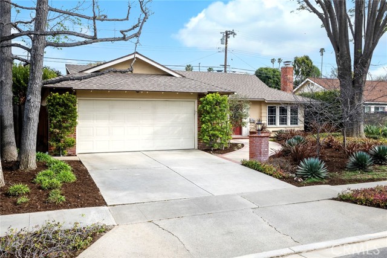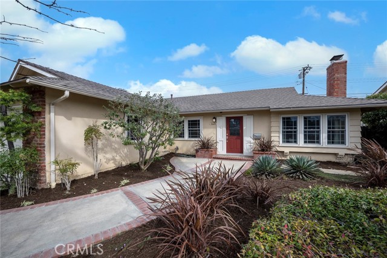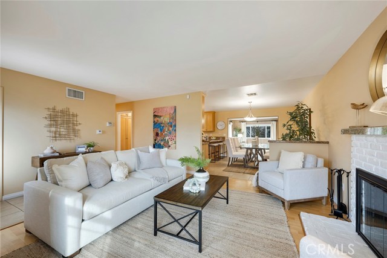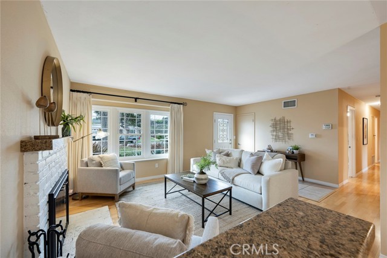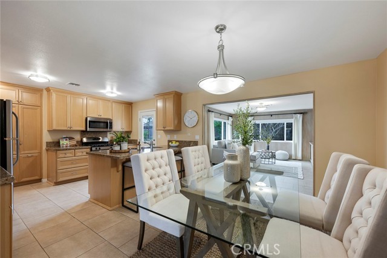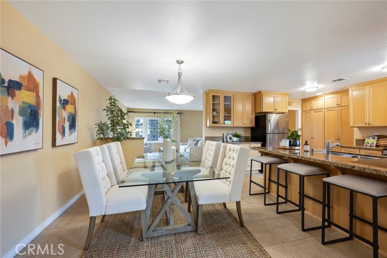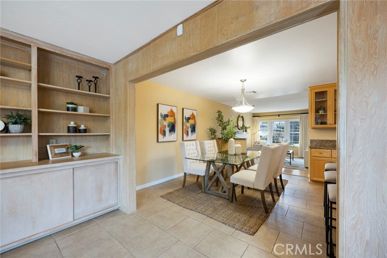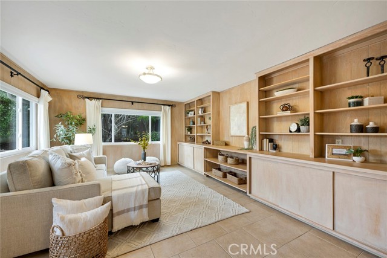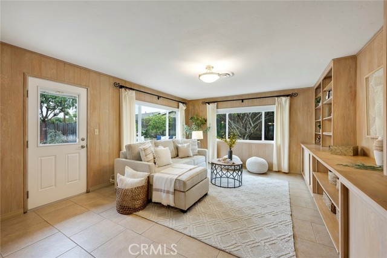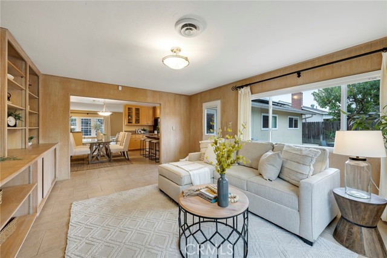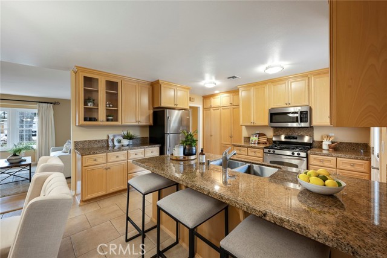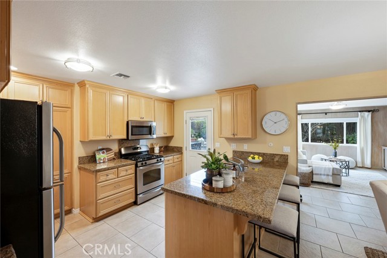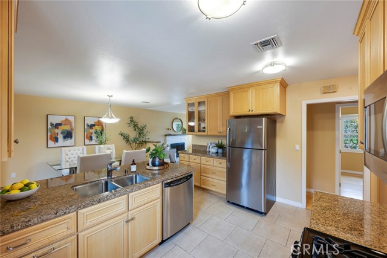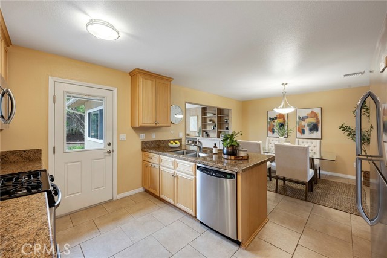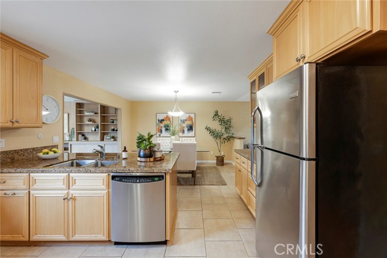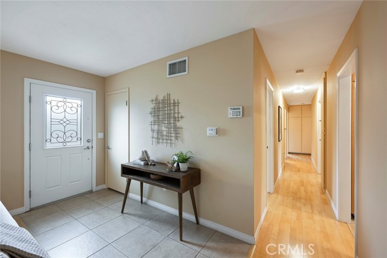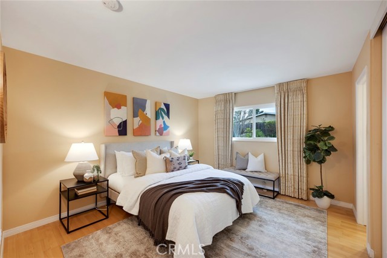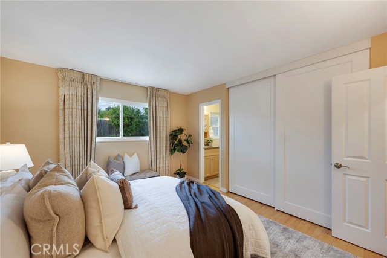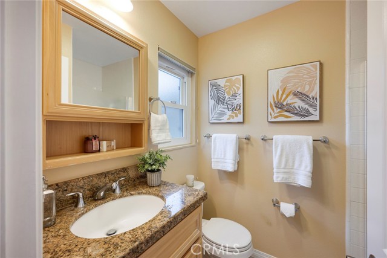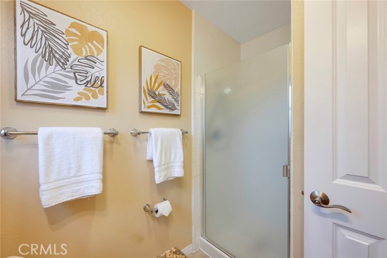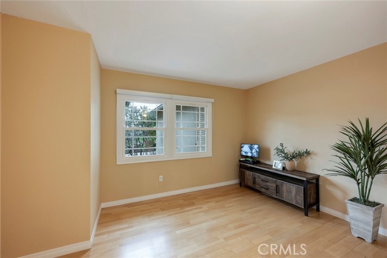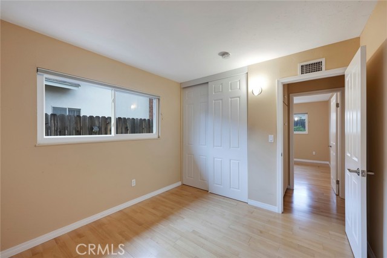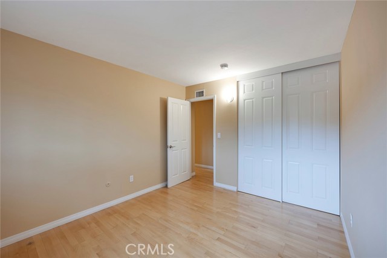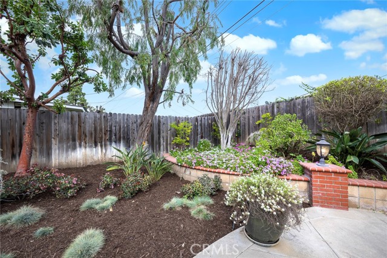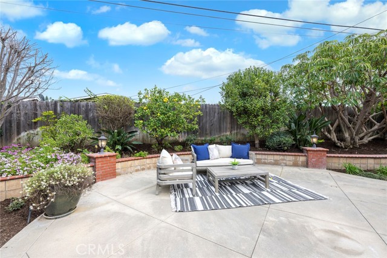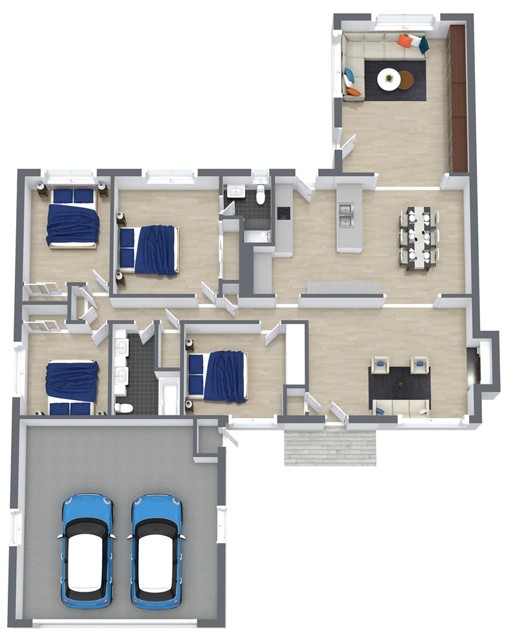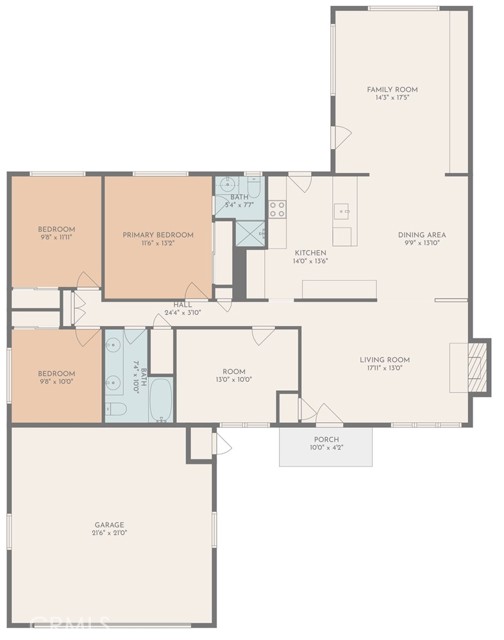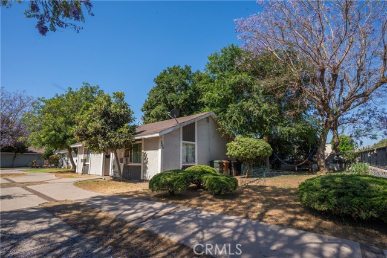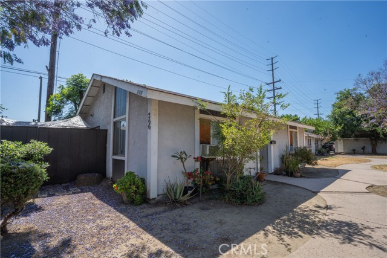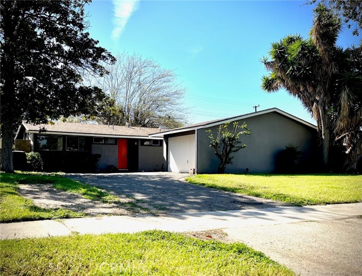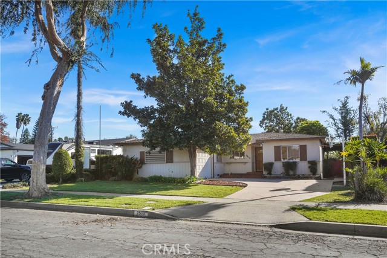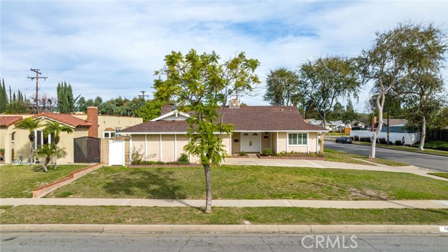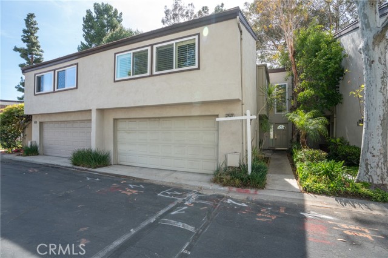1624 Evergreen Avenue
Fullerton, CA 92835
Sold
Are you looking for a picture-perfect 4 bedroom, single-level home in Rolling Hills? This house is an ideal blend of quality 1960s construction with today’s modern conveniences. The floor plan features all four bedrooms on a single level, and a spectacular bonus room with built-in cabinetry and large windows overlooking the backyard. Some of the many upgrades include paid for solar system, central heat and air conditioning, remodeled kitchen and bathrooms, dual pane windows and beautiful landscaping in the front and backyards. The curb appeal of this home is out of a storybook with mature shade trees and low maintenance, water-friendly landscaping. Step into the backyard and find an entertainer’s delight, with a large central concrete deck surrounded by a lush combination of fruit trees, flowers, and grasses, all on multi-level planters with rich brick accents. The Rolling Hills neighborhood in Fullerton is known for friendly neighbors, community spirit, good schools, and is central to Fullerton and Brea for shopping and dining. Enjoy nearby amenities such as Craig Regional Park, St. Jude Medical Center, the Brea Mall, parks, trails, and more. Find your forever home on Evergreen today.
PROPERTY INFORMATION
| MLS # | PW23045365 | Lot Size | 7,182 Sq. Ft. |
| HOA Fees | $0/Monthly | Property Type | Single Family Residence |
| Price | $ 889,000
Price Per SqFt: $ 540 |
DOM | 903 Days |
| Address | 1624 Evergreen Avenue | Type | Residential |
| City | Fullerton | Sq.Ft. | 1,645 Sq. Ft. |
| Postal Code | 92835 | Garage | 2 |
| County | Orange | Year Built | 1963 |
| Bed / Bath | 4 / 1 | Parking | 4 |
| Built In | 1963 | Status | Closed |
| Sold Date | 2023-04-19 |
INTERIOR FEATURES
| Has Laundry | Yes |
| Laundry Information | Dryer Included, Gas Dryer Hookup, In Kitchen, Inside, Stackable, Washer Hookup, Washer Included |
| Has Fireplace | Yes |
| Fireplace Information | Living Room |
| Has Appliances | Yes |
| Kitchen Appliances | Dishwasher, Gas Range, Microwave |
| Kitchen Information | Remodeled Kitchen |
| Kitchen Area | Area, Breakfast Counter / Bar, Dining Room |
| Has Heating | Yes |
| Heating Information | Central |
| Room Information | Family Room, Kitchen, Main Floor Master Bedroom, Master Bathroom, Master Bedroom, Master Suite |
| Has Cooling | Yes |
| Cooling Information | Central Air |
| Flooring Information | Laminate, Tile |
| InteriorFeatures Information | Recessed Lighting |
| DoorFeatures | Panel Doors |
| EntryLocation | 1 |
| Entry Level | 1 |
| Has Spa | No |
| SpaDescription | None |
| WindowFeatures | Double Pane Windows |
| SecuritySafety | Carbon Monoxide Detector(s), Smoke Detector(s) |
| Bathroom Information | Bathtub, Shower, Shower in Tub, Double sinks in bath(s), Exhaust fan(s), Remodeled, Walk-in shower |
| Main Level Bedrooms | 4 |
| Main Level Bathrooms | 2 |
EXTERIOR FEATURES
| ExteriorFeatures | Rain Gutters |
| FoundationDetails | Slab |
| Roof | Composition |
| Has Pool | No |
| Pool | None |
| Has Patio | Yes |
| Patio | Concrete |
| Has Fence | Yes |
| Fencing | Block, Wood |
| Has Sprinklers | Yes |
WALKSCORE
MAP
MORTGAGE CALCULATOR
- Principal & Interest:
- Property Tax: $948
- Home Insurance:$119
- HOA Fees:$0
- Mortgage Insurance:
PRICE HISTORY
| Date | Event | Price |
| 04/19/2023 | Sold | $951,000 |
| 03/29/2023 | Pending | $889,000 |
| 03/22/2023 | Listed | $889,000 |

Topfind Realty
REALTOR®
(844)-333-8033
Questions? Contact today.
Interested in buying or selling a home similar to 1624 Evergreen Avenue?
Fullerton Similar Properties
Listing provided courtesy of Cristal Drake, Reliance Real Estate Services. Based on information from California Regional Multiple Listing Service, Inc. as of #Date#. This information is for your personal, non-commercial use and may not be used for any purpose other than to identify prospective properties you may be interested in purchasing. Display of MLS data is usually deemed reliable but is NOT guaranteed accurate by the MLS. Buyers are responsible for verifying the accuracy of all information and should investigate the data themselves or retain appropriate professionals. Information from sources other than the Listing Agent may have been included in the MLS data. Unless otherwise specified in writing, Broker/Agent has not and will not verify any information obtained from other sources. The Broker/Agent providing the information contained herein may or may not have been the Listing and/or Selling Agent.
