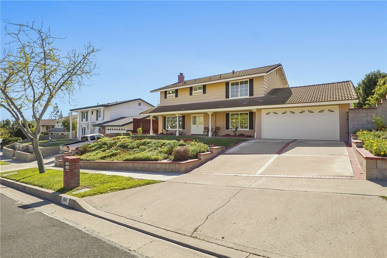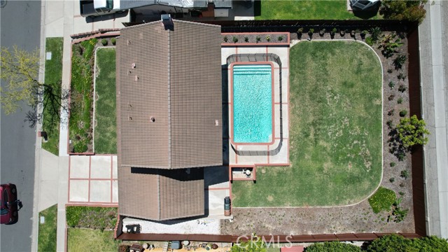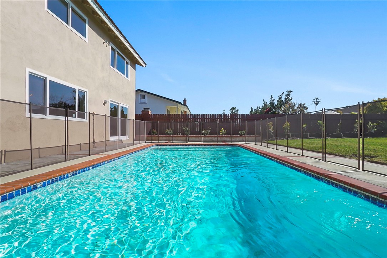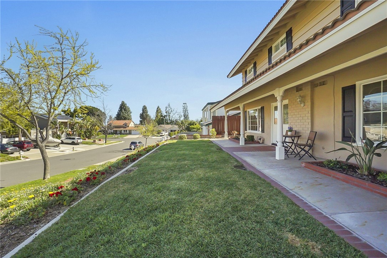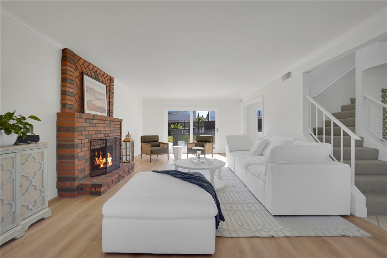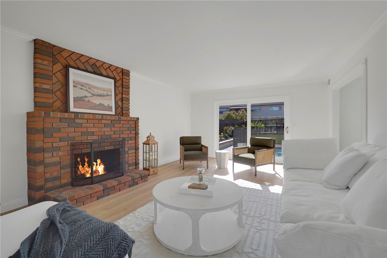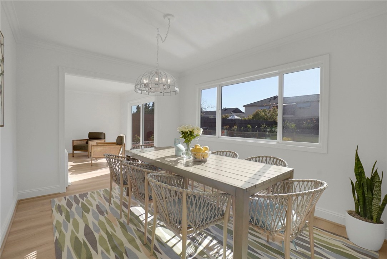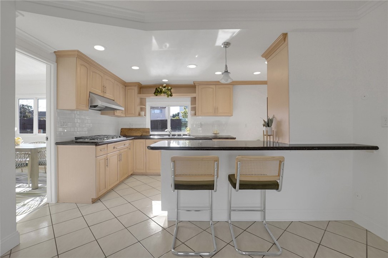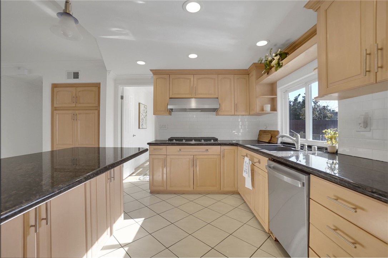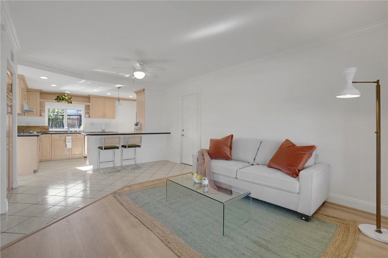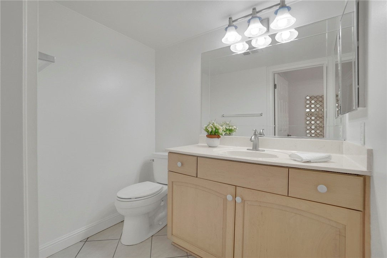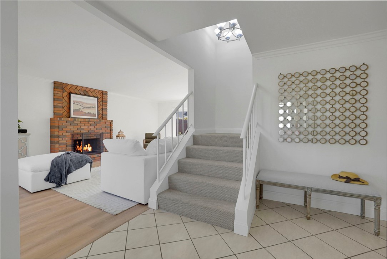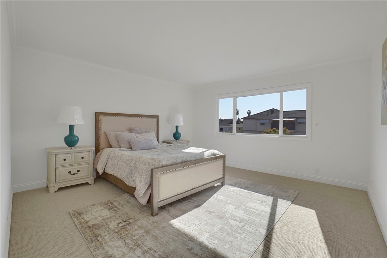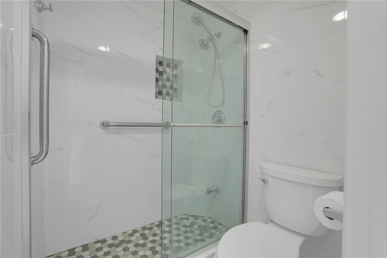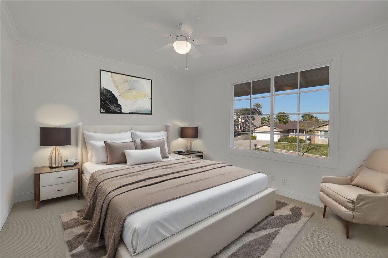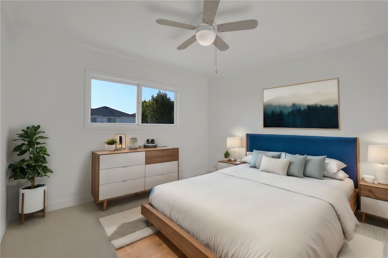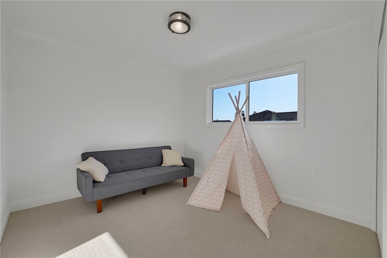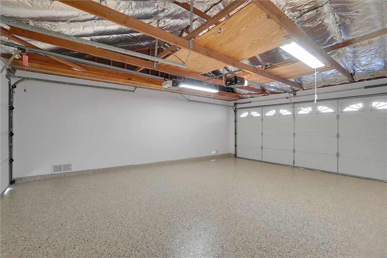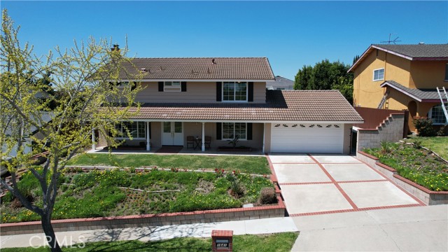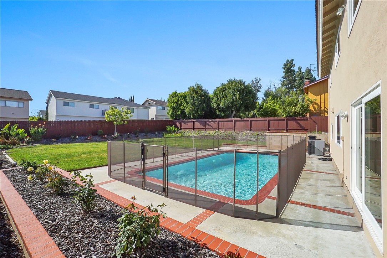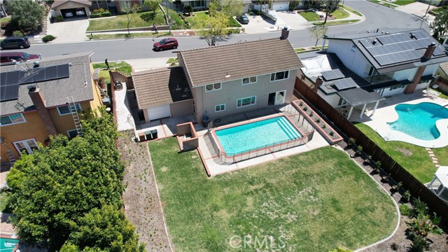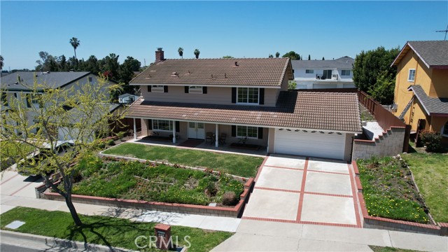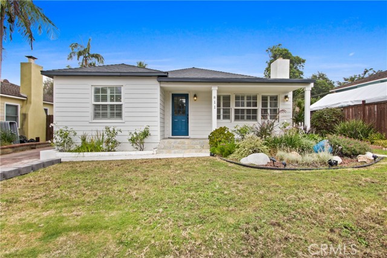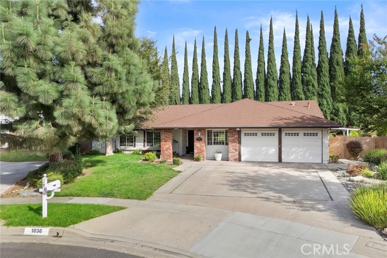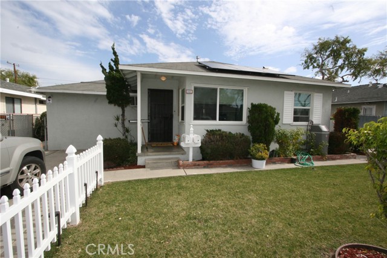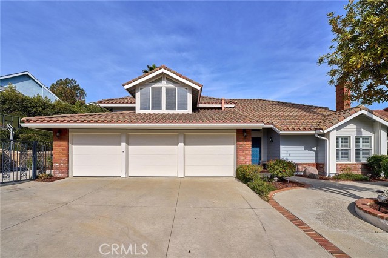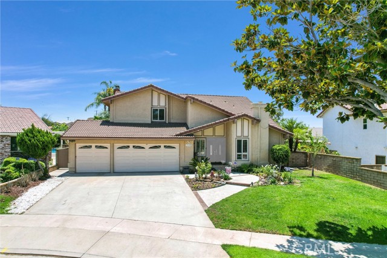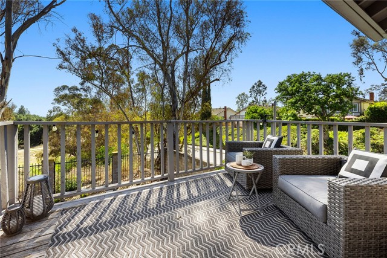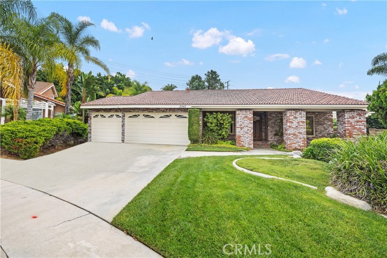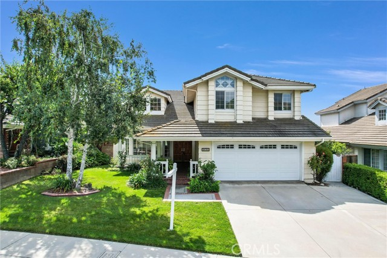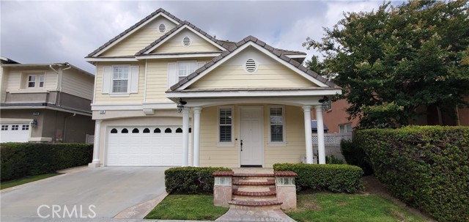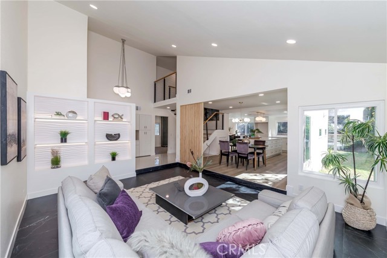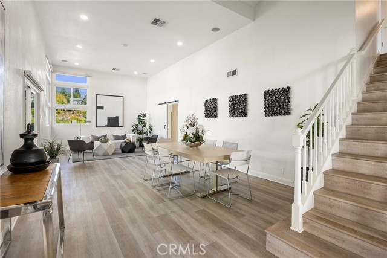1641 Sunset Lane
Fullerton, CA 92833
Sold
Nestled within the highly coveted neighborhood of West Sunny Hills. This home boasts a massive lot with ADU potential and a refreshing pool just in time for summer! Award Winning Schools, Sunny Hills High, Sunset Lane Elementary, and D, Russell Parks Junior High have all been recognized as some of the top schools in the nation. Brand new renovations including paint (inside and out), flooring throughout and a epoxied garage floor make this home turnkey and ready to move in. As you approach this elevated lot home you're greeted with a large driveway, pass through garage and covered patio. Upon entry the floor plan opens up to an immense living room with a fireplace and view of the pool. Great orientation provides an abundance of natural light throughout. The well appointed chef's kitchen overlooks a bonus family room with bar seating at the island and short path to the elegant formal dining room. Watch the kids play in the awesome pool and huge yard with your view from the kitchen window! Upstairs you will find 4 large and well appointed bedrooms including a primary suite and another large bathroom. The primary suite boasts a gorgeous view of the sprawling backyard and immense tranquil space. Look no further, you've found your dream home!
PROPERTY INFORMATION
| MLS # | OC24070744 | Lot Size | 9,620 Sq. Ft. |
| HOA Fees | $0/Monthly | Property Type | Single Family Residence |
| Price | $ 1,500,000
Price Per SqFt: $ 721 |
DOM | 560 Days |
| Address | 1641 Sunset Lane | Type | Residential |
| City | Fullerton | Sq.Ft. | 2,080 Sq. Ft. |
| Postal Code | 92833 | Garage | 2 |
| County | Orange | Year Built | 1966 |
| Bed / Bath | 4 / 2.5 | Parking | 2 |
| Built In | 1966 | Status | Closed |
| Sold Date | 2024-05-24 |
INTERIOR FEATURES
| Has Laundry | Yes |
| Laundry Information | Gas Dryer Hookup, In Garage, Washer Hookup |
| Has Fireplace | Yes |
| Fireplace Information | Living Room |
| Kitchen Area | Dining Room, In Kitchen |
| Has Heating | Yes |
| Heating Information | Central |
| Room Information | All Bedrooms Up, Family Room, Kitchen, Laundry, Living Room, Primary Bathroom, Primary Bedroom, Primary Suite, Separate Family Room |
| Has Cooling | Yes |
| Cooling Information | Central Air, Gas, Whole House Fan |
| InteriorFeatures Information | Attic Fan, Ceiling Fan(s), Crown Molding, Granite Counters, Open Floorplan, Pantry, Recessed Lighting, Stone Counters, Storage |
| EntryLocation | 1 |
| Entry Level | 1 |
| Main Level Bedrooms | 0 |
| Main Level Bathrooms | 1 |
EXTERIOR FEATURES
| FoundationDetails | Slab |
| Has Pool | Yes |
| Pool | Private, Fenced, Filtered, Gunite, In Ground |
| Has Sprinklers | Yes |
WALKSCORE
MAP
MORTGAGE CALCULATOR
- Principal & Interest:
- Property Tax: $1,600
- Home Insurance:$119
- HOA Fees:$0
- Mortgage Insurance:
PRICE HISTORY
| Date | Event | Price |
| 05/24/2024 | Sold | $1,491,000 |
| 05/14/2024 | Pending | $1,500,000 |
| 04/09/2024 | Listed | $1,500,000 |

Topfind Realty
REALTOR®
(844)-333-8033
Questions? Contact today.
Interested in buying or selling a home similar to 1641 Sunset Lane?
Fullerton Similar Properties
Listing provided courtesy of Sean Noonan, Your Home Sold Guaranteed Rlty. Based on information from California Regional Multiple Listing Service, Inc. as of #Date#. This information is for your personal, non-commercial use and may not be used for any purpose other than to identify prospective properties you may be interested in purchasing. Display of MLS data is usually deemed reliable but is NOT guaranteed accurate by the MLS. Buyers are responsible for verifying the accuracy of all information and should investigate the data themselves or retain appropriate professionals. Information from sources other than the Listing Agent may have been included in the MLS data. Unless otherwise specified in writing, Broker/Agent has not and will not verify any information obtained from other sources. The Broker/Agent providing the information contained herein may or may not have been the Listing and/or Selling Agent.
