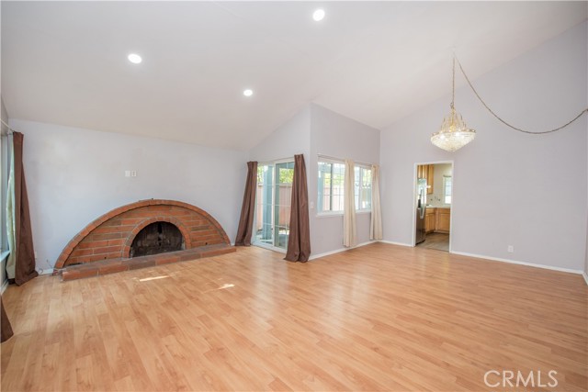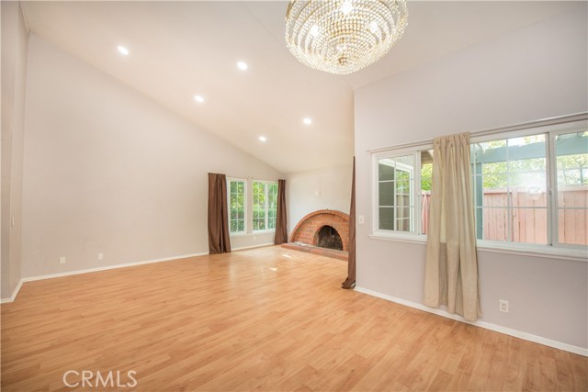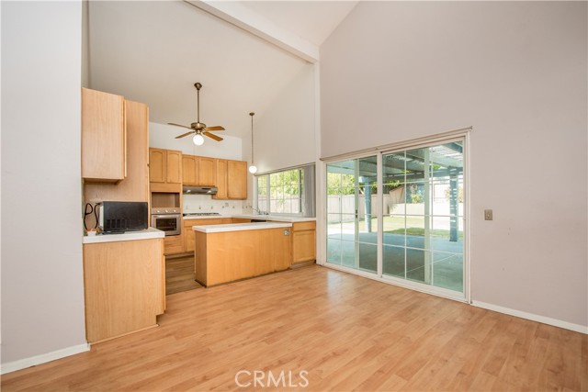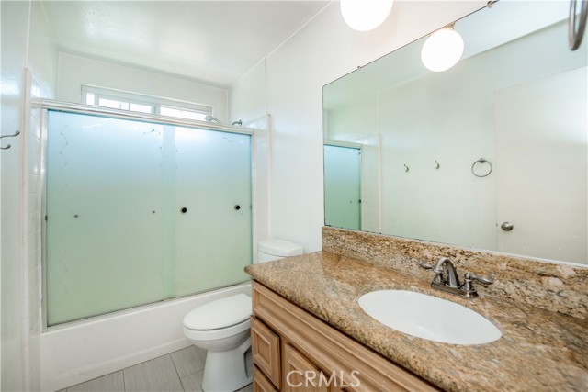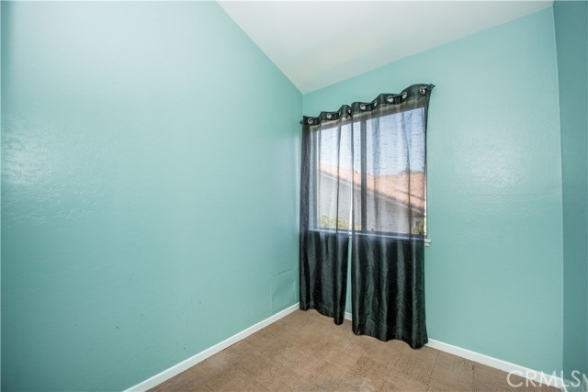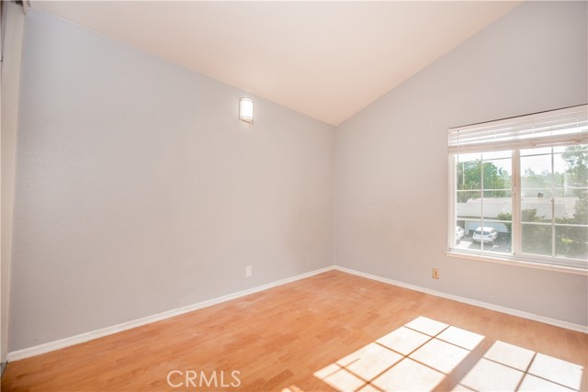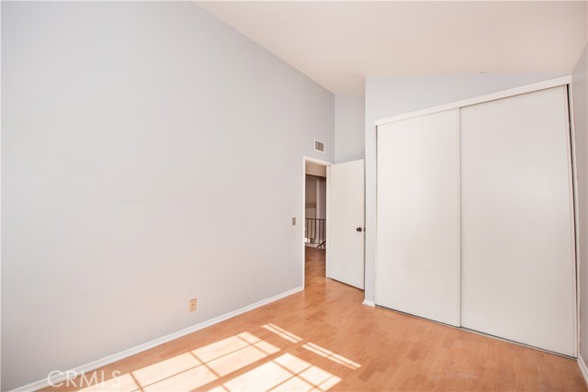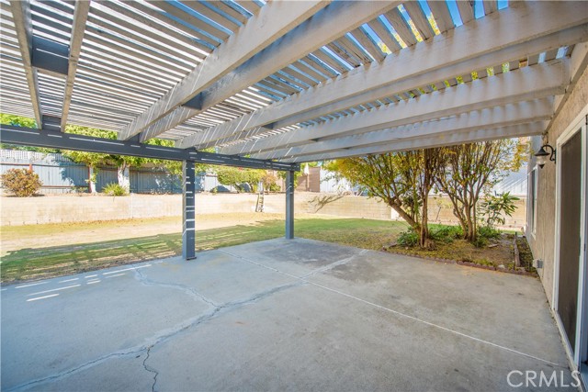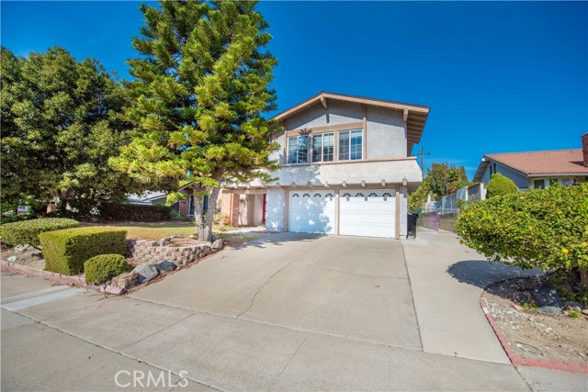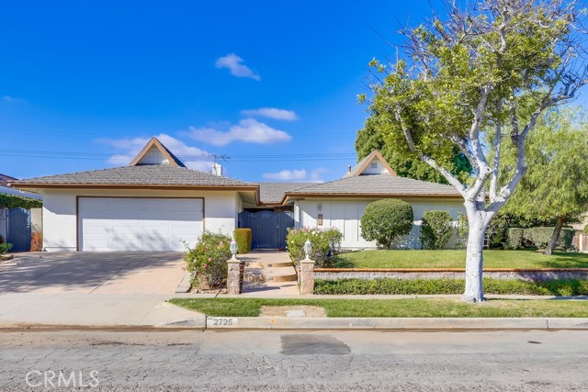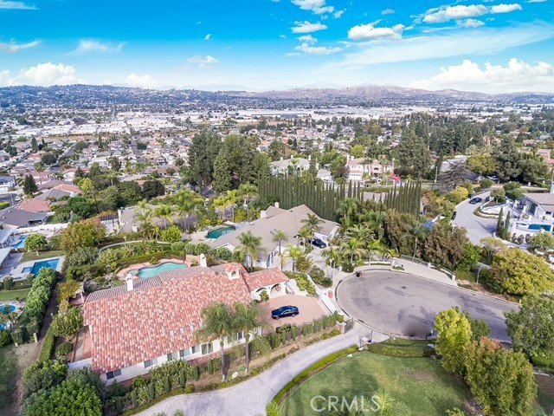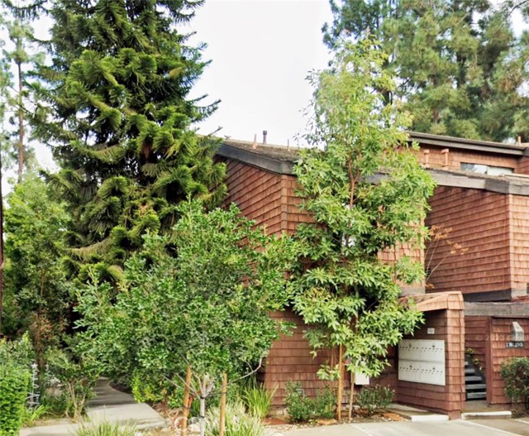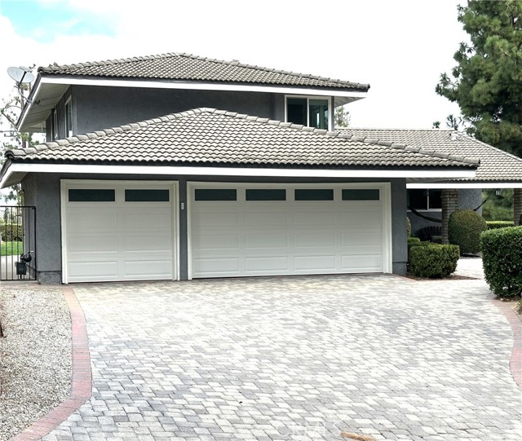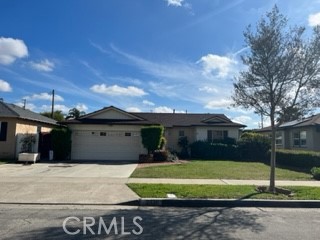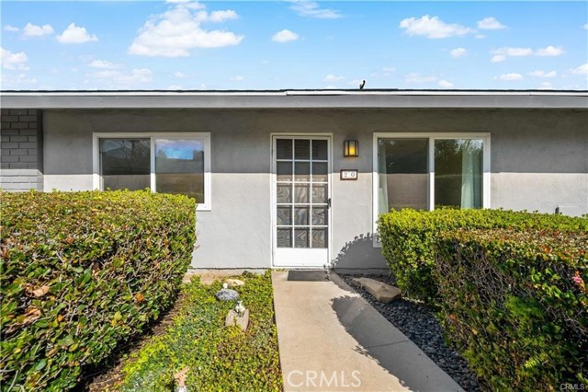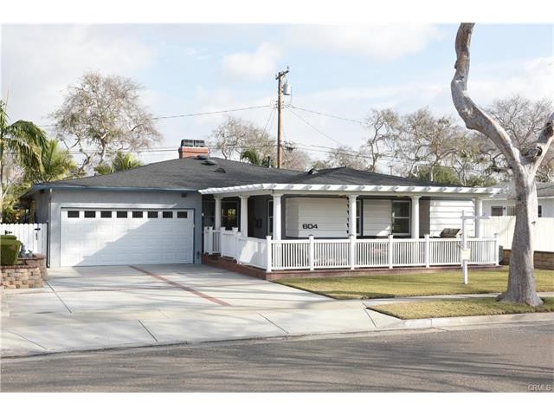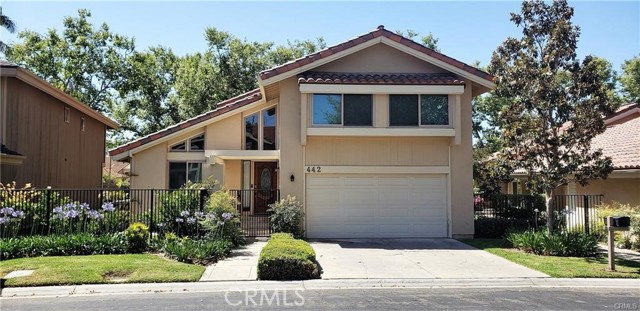1709 Beechwood Avenue
Fullerton, CA 92835
$4,950
Price
Price
5
Bed
Bed
2.5
Bath
Bath
2,176 Sq. Ft.
$2 / Sq. Ft.
$2 / Sq. Ft.
This expansive 5-bedroom, 2.5-bathroom home offers ample space for multi-generational living or a large family. With almost 2,200 square feet of comfortable living space, you’ll find plenty of room to relax and entertain. The main level features a convenient downstairs master bedroom suite, perfect for privacy and accessibility. The open-concept kitchen and family room create a warm and inviting space, ideal for family gatherings. The adjacent dining and living rooms offer additional areas for entertaining guests. Upstairs, you’ll discover a versatile loft area, perfect for a kids’ playroom or home office. A cozy sewing room provides a quiet retreat for hobbies or work. Step outside to the large covered patio and enjoy the tranquil backyard. The landscaped yard, complete with multiple fruit trees, offers a peaceful outdoor oasis. The property is fully fenced and gated for added security and privacy. Located in a serene neighborhood, this home is conveniently situated near Craig Regional Park, Brea Mall, Cal State Fullerton, and Fullerton College. Don’t miss this opportunity to make this beautiful home your own.
PROPERTY INFORMATION
| MLS # | PW24231848 | Lot Size | 8,818 Sq. Ft. |
| HOA Fees | $0/Monthly | Property Type | Single Family Residence |
| Price | $ 4,950
Price Per SqFt: $ 2 |
DOM | 293 Days |
| Address | 1709 Beechwood Avenue | Type | Residential Lease |
| City | Fullerton | Sq.Ft. | 2,176 Sq. Ft. |
| Postal Code | 92835 | Garage | 2 |
| County | Orange | Year Built | 1971 |
| Bed / Bath | 5 / 2.5 | Parking | 2 |
| Built In | 1971 | Status | Active |
INTERIOR FEATURES
| Has Laundry | Yes |
| Laundry Information | In Garage |
| Has Fireplace | Yes |
| Fireplace Information | Living Room |
| Has Appliances | Yes |
| Kitchen Appliances | Dishwasher, Gas Cooktop, Microwave, Refrigerator |
| Kitchen Information | Kitchen Open to Family Room, Tile Counters |
| Kitchen Area | Dining Room, In Kitchen |
| Has Heating | Yes |
| Heating Information | Central |
| Room Information | Bonus Room, Family Room, Living Room, Loft, Main Floor Primary Bedroom, Primary Suite |
| Has Cooling | Yes |
| Cooling Information | Central Air |
| Flooring Information | Laminate, Tile, Vinyl |
| InteriorFeatures Information | Cathedral Ceiling(s), Ceiling Fan(s), Open Floorplan, Recessed Lighting, Tile Counters |
| DoorFeatures | Double Door Entry, Sliding Doors |
| EntryLocation | Front Door |
| Entry Level | 1 |
| Has Spa | No |
| SpaDescription | None |
| WindowFeatures | Drapes |
| SecuritySafety | Carbon Monoxide Detector(s), Smoke Detector(s) |
| Bathroom Information | Shower in Tub, Granite Counters |
| Main Level Bedrooms | 1 |
| Main Level Bathrooms | 2 |
EXTERIOR FEATURES
| FoundationDetails | Slab |
| Roof | Composition |
| Has Pool | No |
| Pool | None |
| Has Patio | Yes |
| Patio | Covered |
| Has Fence | Yes |
| Fencing | Wood |
WALKSCORE
MAP
PRICE HISTORY
| Date | Event | Price |
| 11/11/2024 | Listed | $4,950 |

Topfind Realty
REALTOR®
(844)-333-8033
Questions? Contact today.
Go Tour This Home
Fullerton Similar Properties
Listing provided courtesy of Stephen Mortensen, Coldwell Banker Realty. Based on information from California Regional Multiple Listing Service, Inc. as of #Date#. This information is for your personal, non-commercial use and may not be used for any purpose other than to identify prospective properties you may be interested in purchasing. Display of MLS data is usually deemed reliable but is NOT guaranteed accurate by the MLS. Buyers are responsible for verifying the accuracy of all information and should investigate the data themselves or retain appropriate professionals. Information from sources other than the Listing Agent may have been included in the MLS data. Unless otherwise specified in writing, Broker/Agent has not and will not verify any information obtained from other sources. The Broker/Agent providing the information contained herein may or may not have been the Listing and/or Selling Agent.

