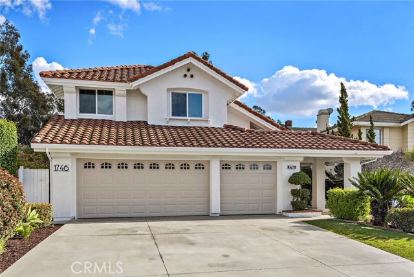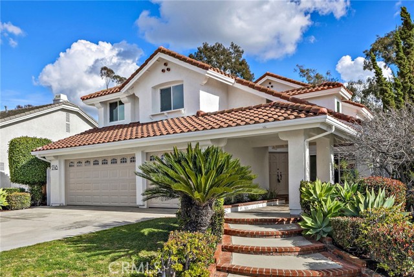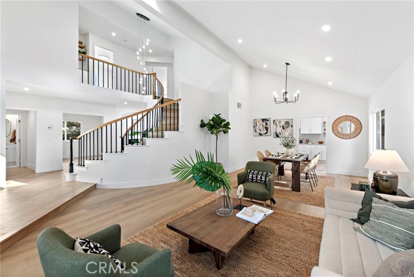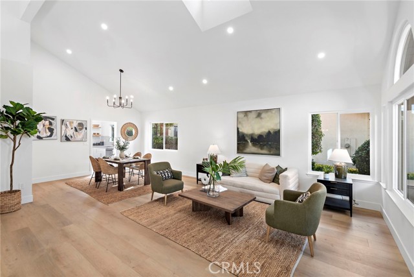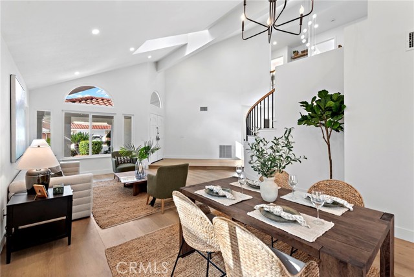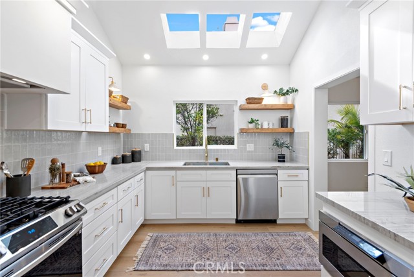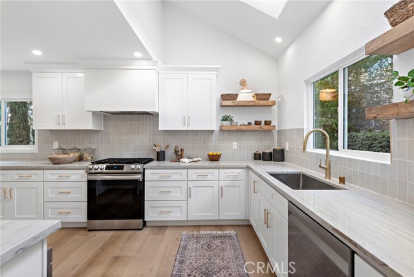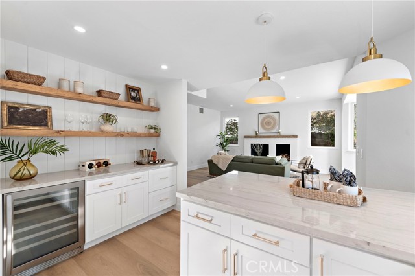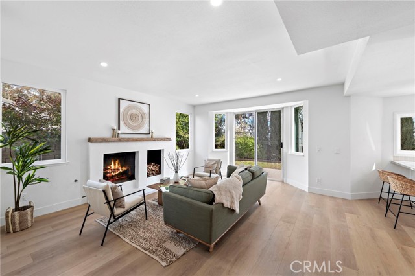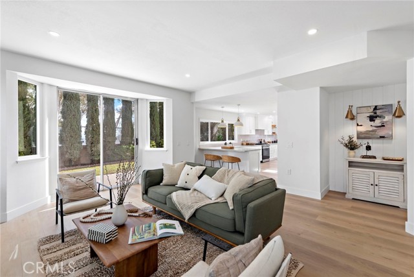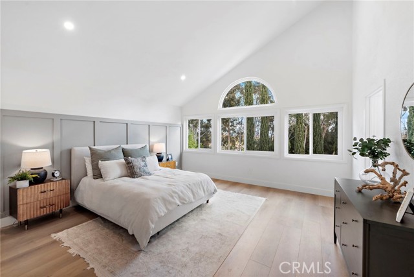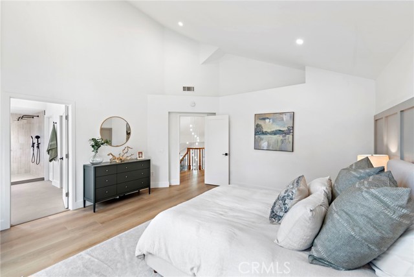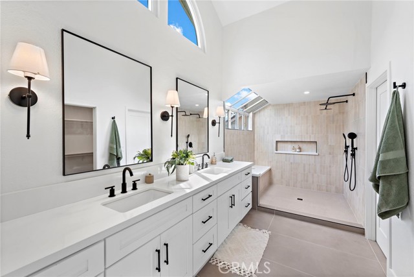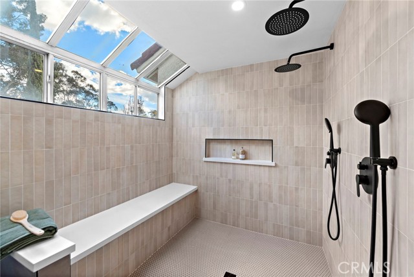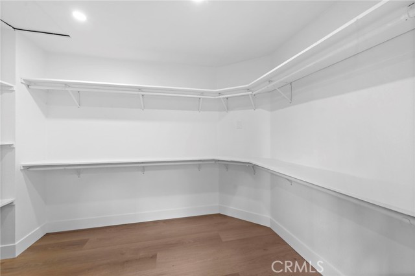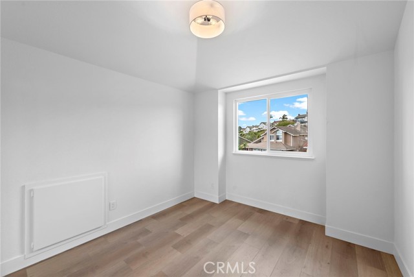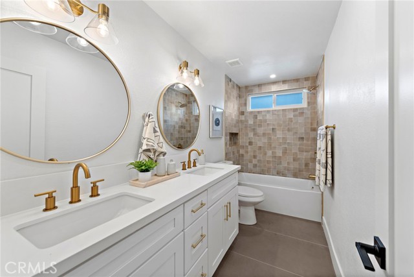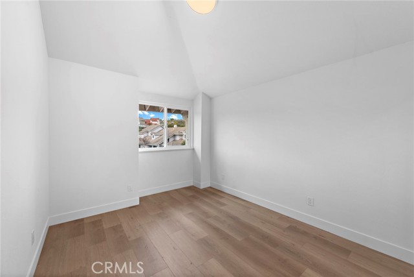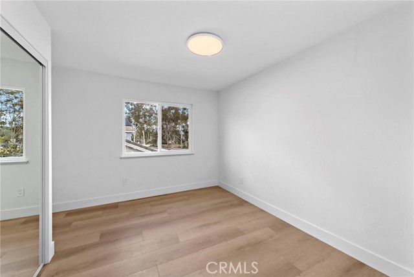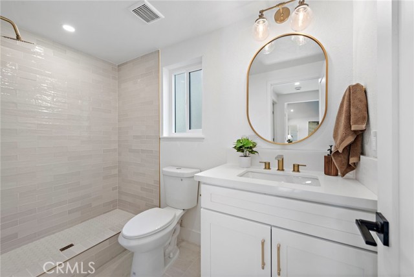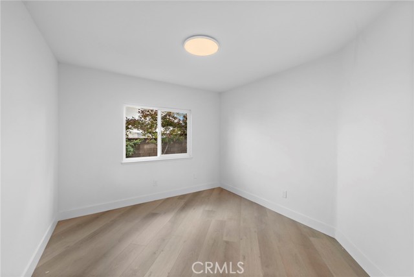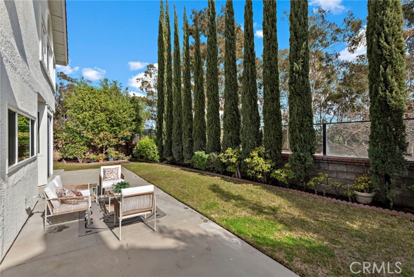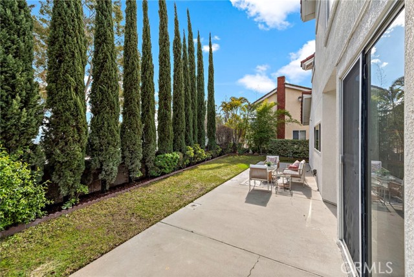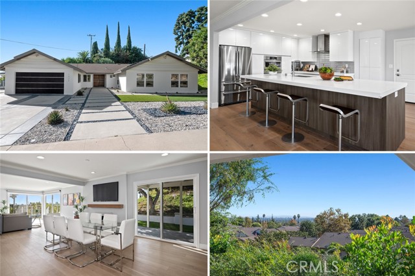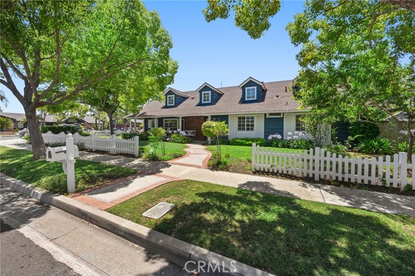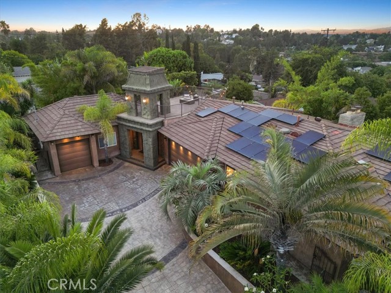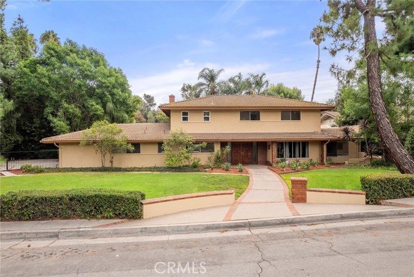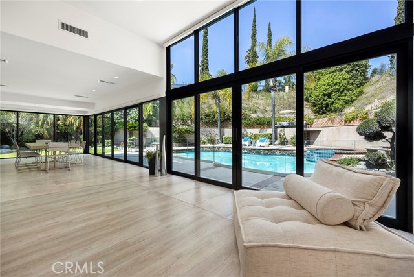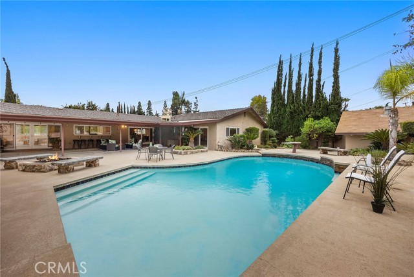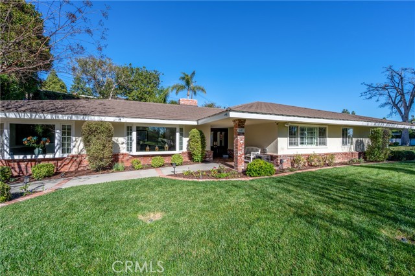1746 Chantilly Lane
Fullerton, CA 92833
Sold
Welcome to this stunning, newly renovated home nestled in the highly sought-after "The Trails" community. This residence boasts four bedrooms, three bathrooms, and an optional office or bonus room. Upon entering, you are greeted by soaring ceilings, with natural light cascading down through the skylights, creating a warm ambiance complemented by luxurious upgraded wood-look vinyl flooring. The kitchen, perfect for entertaining, features custom shaker cabinets, quartzite countertops, new appliances, designer tile selections and fixtures, floating shelves, skylights, and a wine fridge. It seamlessly opens to the cozy family room, complete with a fireplace, recessed lighting, and convenient access to the backyard. The primary bedroom, with vaulted ceilings and a tasteful accent wall, exudes a bright and airy atmosphere. The attached primary bath is a spa-like retreat with an expansive dual vanity, an oversized shower equipped with dual shower heads and sprayers, and a spacious walk-in closet. The three-car garage is an added convenience that should not be missed. As part of "The Trails" community, residents have access to a community pool and tennis courts for their enjoyment. This home offers a perfect blend of modern luxury and comfort.
PROPERTY INFORMATION
| MLS # | OC24037190 | Lot Size | 5,775 Sq. Ft. |
| HOA Fees | $205/Monthly | Property Type | Single Family Residence |
| Price | $ 1,750,000
Price Per SqFt: $ 608 |
DOM | 609 Days |
| Address | 1746 Chantilly Lane | Type | Residential |
| City | Fullerton | Sq.Ft. | 2,879 Sq. Ft. |
| Postal Code | 92833 | Garage | 3 |
| County | Orange | Year Built | 1987 |
| Bed / Bath | 4 / 3 | Parking | 6 |
| Built In | 1987 | Status | Closed |
| Sold Date | 2024-04-15 |
INTERIOR FEATURES
| Has Laundry | Yes |
| Laundry Information | Individual Room, Inside |
| Has Fireplace | Yes |
| Fireplace Information | Family Room |
| Has Appliances | Yes |
| Kitchen Appliances | Dishwasher, Disposal, Gas Range, Microwave, Range Hood |
| Kitchen Information | Kitchen Open to Family Room, Self-closing cabinet doors, Self-closing drawers |
| Kitchen Area | In Living Room |
| Has Heating | Yes |
| Heating Information | Central, Natural Gas |
| Room Information | All Bedrooms Up, Office |
| Has Cooling | Yes |
| Cooling Information | Central Air |
| Flooring Information | Tile, Vinyl |
| InteriorFeatures Information | High Ceilings, Recessed Lighting |
| EntryLocation | Front Door |
| Entry Level | 1 |
| Has Spa | Yes |
| SpaDescription | Association, Community |
| Bathroom Information | Bathtub, Low Flow Shower, Low Flow Toilet(s), Double Sinks in Primary Bath, Dual shower heads (or Multiple), Exhaust fan(s), Remodeled |
| Main Level Bedrooms | 1 |
| Main Level Bathrooms | 1 |
EXTERIOR FEATURES
| Roof | Tile |
| Has Pool | No |
| Pool | Association, Community |
WALKSCORE
MAP
MORTGAGE CALCULATOR
- Principal & Interest:
- Property Tax: $1,867
- Home Insurance:$119
- HOA Fees:$205
- Mortgage Insurance:
PRICE HISTORY
| Date | Event | Price |
| 04/15/2024 | Pending | $1,715,000 |
| 03/08/2024 | Active Under Contract | $1,750,000 |
| 02/24/2024 | Listed | $1,750,000 |

Topfind Realty
REALTOR®
(844)-333-8033
Questions? Contact today.
Interested in buying or selling a home similar to 1746 Chantilly Lane?
Fullerton Similar Properties
Listing provided courtesy of Ever Eternity, Pacific Sotheby's Int'l Realty. Based on information from California Regional Multiple Listing Service, Inc. as of #Date#. This information is for your personal, non-commercial use and may not be used for any purpose other than to identify prospective properties you may be interested in purchasing. Display of MLS data is usually deemed reliable but is NOT guaranteed accurate by the MLS. Buyers are responsible for verifying the accuracy of all information and should investigate the data themselves or retain appropriate professionals. Information from sources other than the Listing Agent may have been included in the MLS data. Unless otherwise specified in writing, Broker/Agent has not and will not verify any information obtained from other sources. The Broker/Agent providing the information contained herein may or may not have been the Listing and/or Selling Agent.
