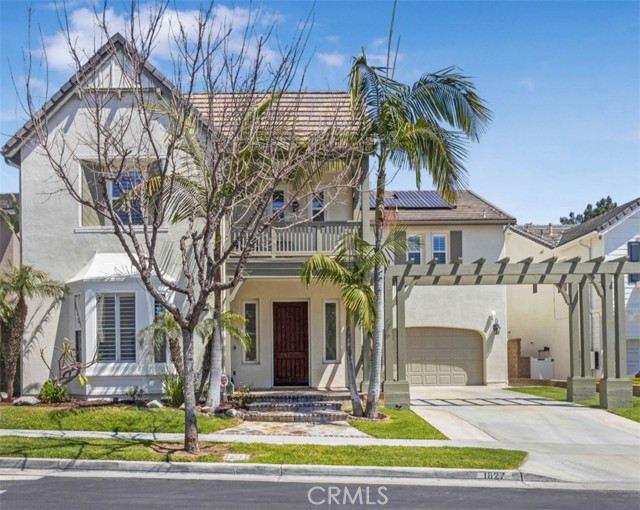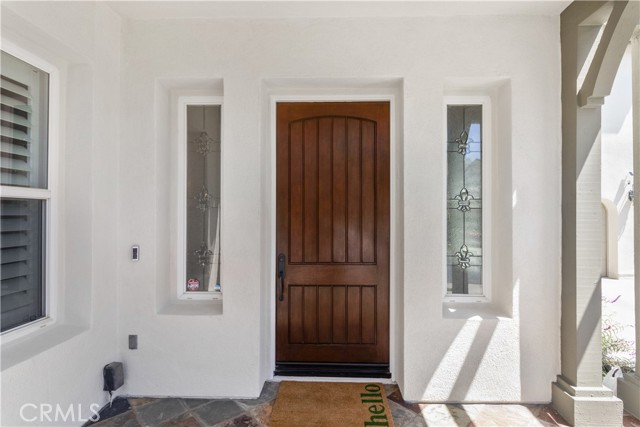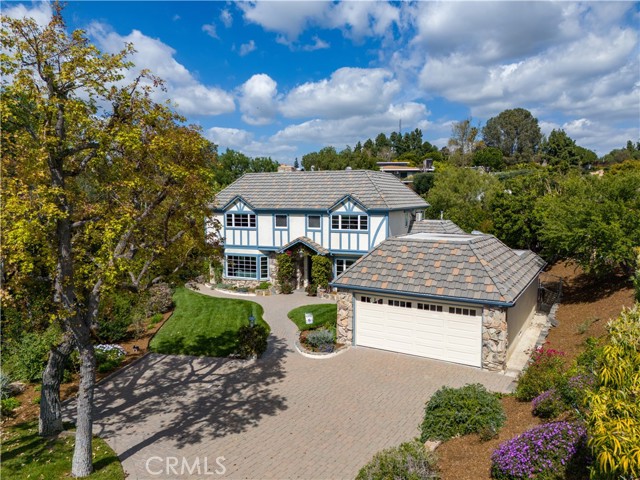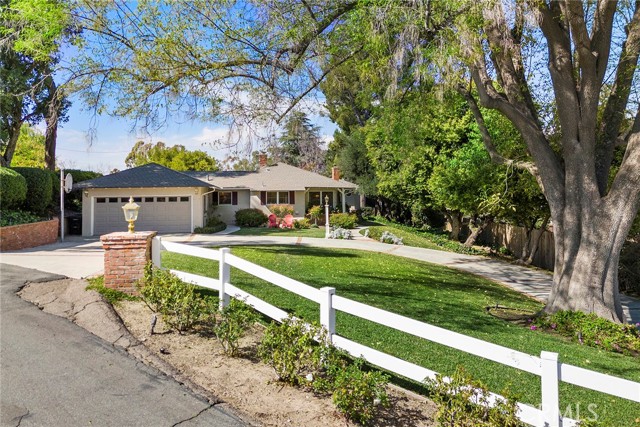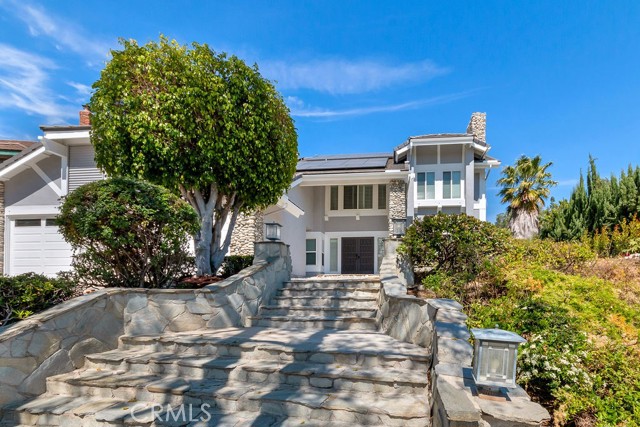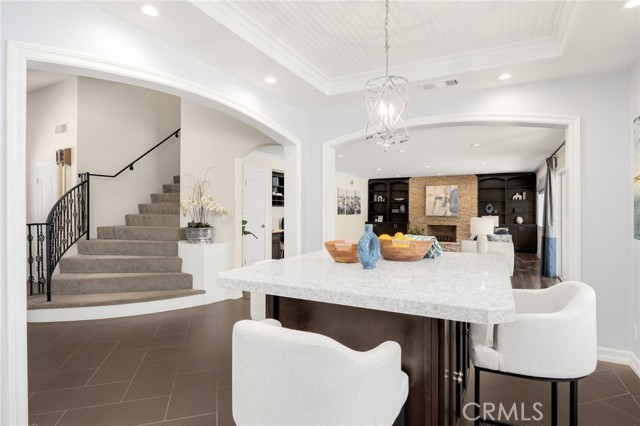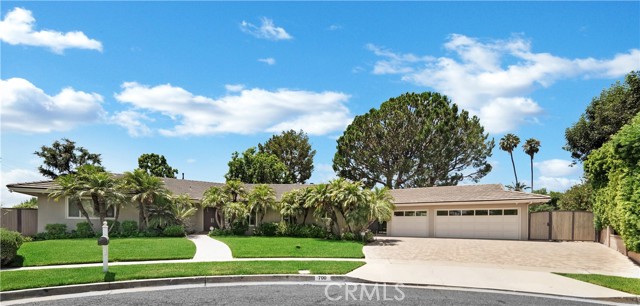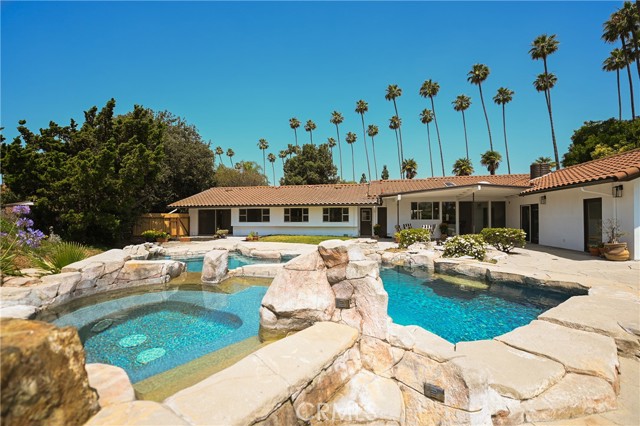1827 Catlin Street
Fullerton, CA 92833
Sold
1827 Catlin Street
Fullerton, CA 92833
Sold
Beautifully designed two-story masterpiece that speaks to you in your search for the perfect home**** This family home features 4 bedrooms, 4.5 bathrooms (1bed with 1.5 bath downstairs) in 3,854 square feet of living space (per title company)**** Gourmet kitchen with huge circular island, granite countertops, custom cabinetry, stainless steel appliances that feature a 6 burner stove, walk-in pantry and recessed lighting**** Living room opens to dining area with crown moldings and wooden shuttlers****Expansive family room with entertainment center and fireplace****Main bedroom suite features his and hers walk-in closets, fireplace, dual vanities, separate soaker tub, and shower****Additional 2 bedrooms and 2 bathrooms upstairs with balcony and laundry room**** Generous family room upstairs for family gatherings**** Dual central air conditioners****3 car, tandem garage with automatic garage openers**** Newer exterior paint****Entertainers backyard with built-in BBQ with greenbelt and trees****Superior schools, walking distance to Fisler Elementary School, Junior and Senior Sunny Hills High School**** Home Owners Association dues are $200/month that include tennis courts and clubhouse****Built in 2003 (per county records)****A must see!! Request a viewing of this stunning home today!
PROPERTY INFORMATION
| MLS # | RS24063167 | Lot Size | 6,250 Sq. Ft. |
| HOA Fees | $200/Monthly | Property Type | Single Family Residence |
| Price | $ 2,180,000
Price Per SqFt: $ 566 |
DOM | 562 Days |
| Address | 1827 Catlin Street | Type | Residential |
| City | Fullerton | Sq.Ft. | 3,854 Sq. Ft. |
| Postal Code | 92833 | Garage | 3 |
| County | Orange | Year Built | 2003 |
| Bed / Bath | 4 / 3.5 | Parking | 3 |
| Built In | 2003 | Status | Closed |
| Sold Date | 2024-05-24 |
INTERIOR FEATURES
| Has Laundry | Yes |
| Laundry Information | Gas Dryer Hookup, Individual Room, Inside, Upper Level, Washer Hookup |
| Has Fireplace | Yes |
| Fireplace Information | Family Room, Gas |
| Has Appliances | Yes |
| Kitchen Appliances | 6 Burner Stove, Dishwasher, Disposal, Gas Cooktop, Gas Water Heater, Microwave, Range Hood, Water Line to Refrigerator |
| Kitchen Information | Granite Counters, Kitchen Island, Kitchen Open to Family Room, Pots & Pan Drawers, Walk-In Pantry |
| Kitchen Area | Breakfast Counter / Bar, Dining Room |
| Has Heating | Yes |
| Heating Information | Forced Air, Natural Gas |
| Room Information | Dressing Area, Entry, Family Room, Laundry, Living Room, Main Floor Bedroom, Walk-In Closet, Walk-In Pantry |
| Has Cooling | Yes |
| Cooling Information | Central Air, Dual |
| Flooring Information | Carpet, Laminate, Wood |
| InteriorFeatures Information | Balcony, Crown Molding, Granite Counters, Open Floorplan, Pantry, Recessed Lighting, Tandem |
| EntryLocation | Grand level w/steps |
| Entry Level | 1 |
| Has Spa | No |
| SpaDescription | None |
| WindowFeatures | Double Pane Windows, Shutters |
| SecuritySafety | Carbon Monoxide Detector(s), Security System, Smoke Detector(s) |
| Bathroom Information | Double sinks in bath(s), Soaking Tub |
| Main Level Bedrooms | 1 |
| Main Level Bathrooms | 2 |
EXTERIOR FEATURES
| ExteriorFeatures | Lighting, Rain Gutters |
| Roof | Tile |
| Has Pool | No |
| Pool | None |
| Has Patio | Yes |
| Patio | Concrete, Front Porch |
| Has Fence | Yes |
| Fencing | Wood |
| Has Sprinklers | Yes |
WALKSCORE
MAP
MORTGAGE CALCULATOR
- Principal & Interest:
- Property Tax: $2,325
- Home Insurance:$119
- HOA Fees:$200
- Mortgage Insurance:
PRICE HISTORY
| Date | Event | Price |
| 05/24/2024 | Sold | $1,970,000 |
| 04/24/2024 | Pending | $2,180,000 |
| 04/15/2024 | Listed | $2,180,000 |

Topfind Realty
REALTOR®
(844)-333-8033
Questions? Contact today.
Interested in buying or selling a home similar to 1827 Catlin Street?
Listing provided courtesy of Jenny Kang, C-21 Classic Estates. Based on information from California Regional Multiple Listing Service, Inc. as of #Date#. This information is for your personal, non-commercial use and may not be used for any purpose other than to identify prospective properties you may be interested in purchasing. Display of MLS data is usually deemed reliable but is NOT guaranteed accurate by the MLS. Buyers are responsible for verifying the accuracy of all information and should investigate the data themselves or retain appropriate professionals. Information from sources other than the Listing Agent may have been included in the MLS data. Unless otherwise specified in writing, Broker/Agent has not and will not verify any information obtained from other sources. The Broker/Agent providing the information contained herein may or may not have been the Listing and/or Selling Agent.
