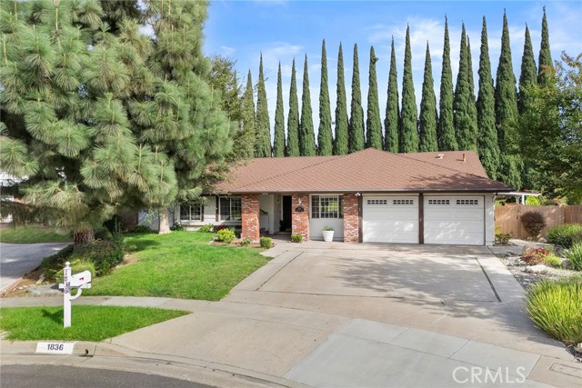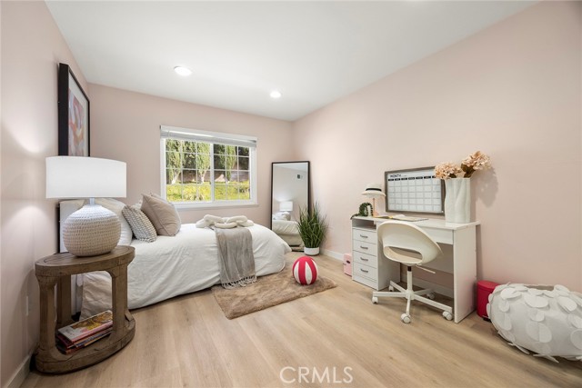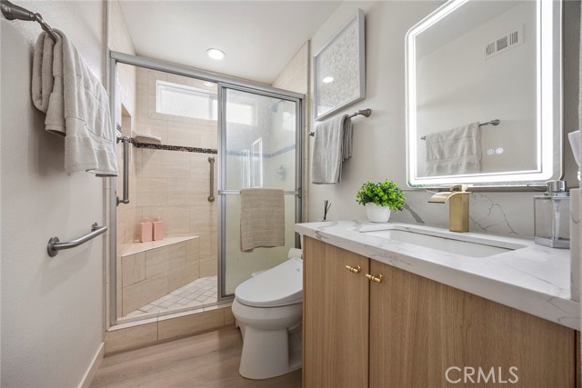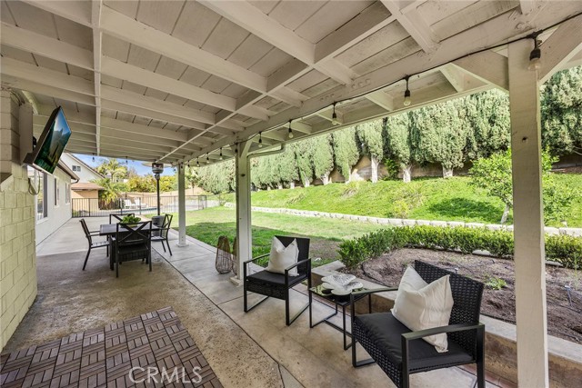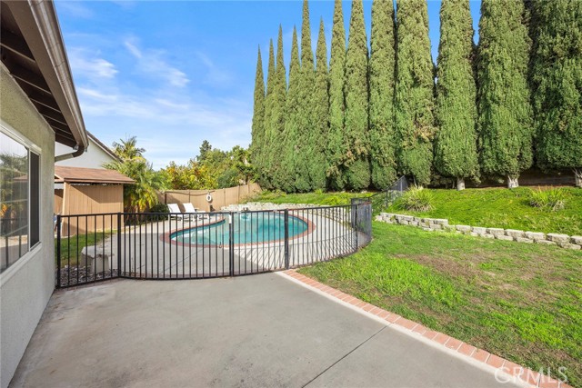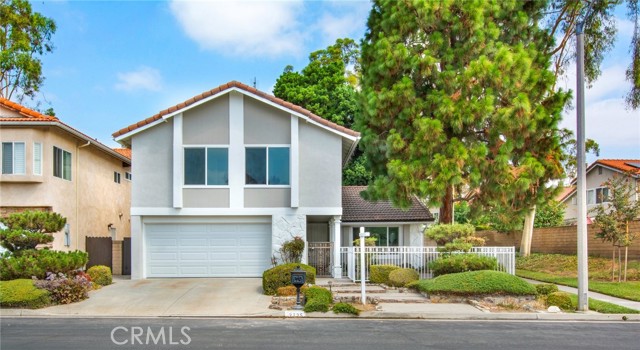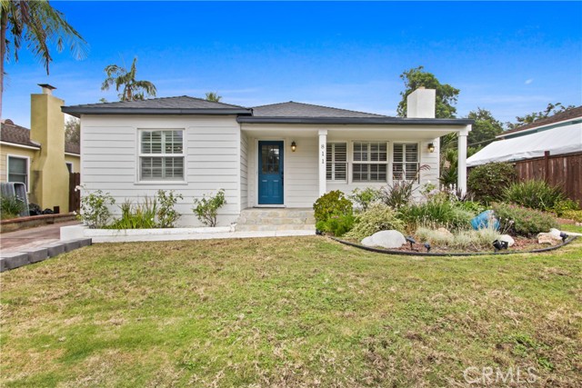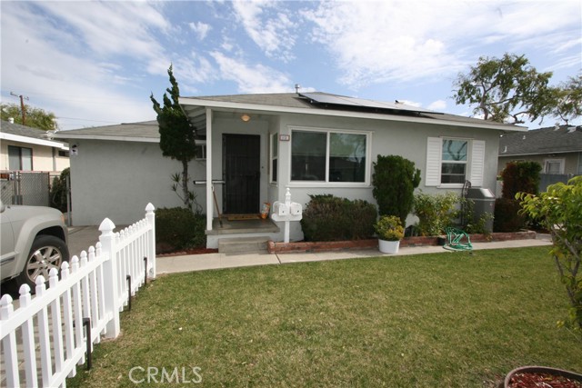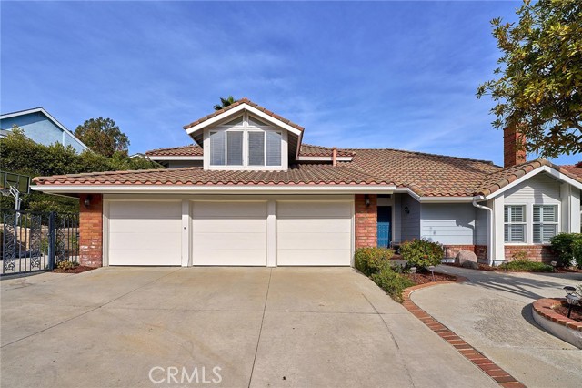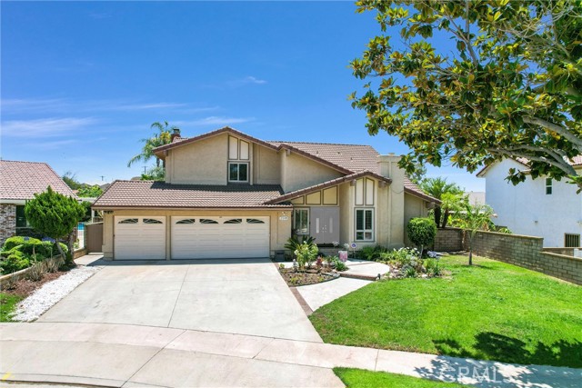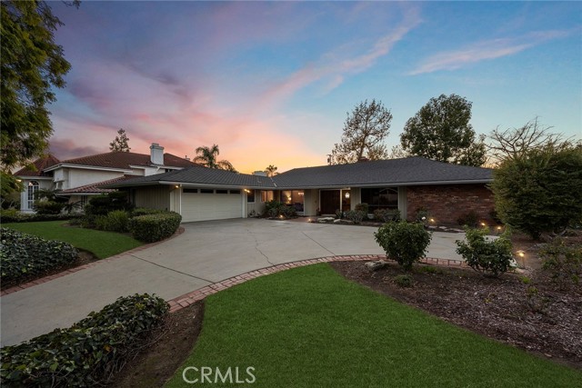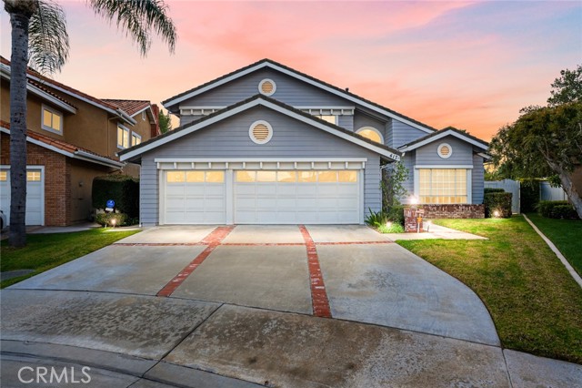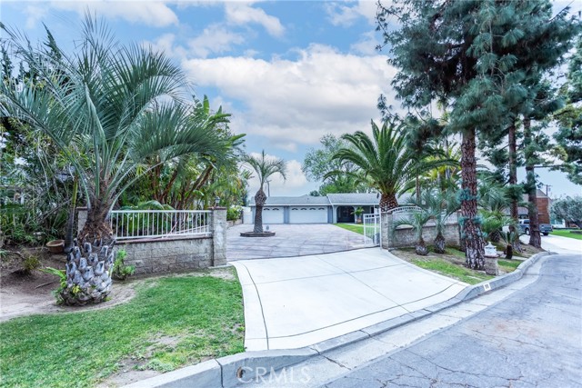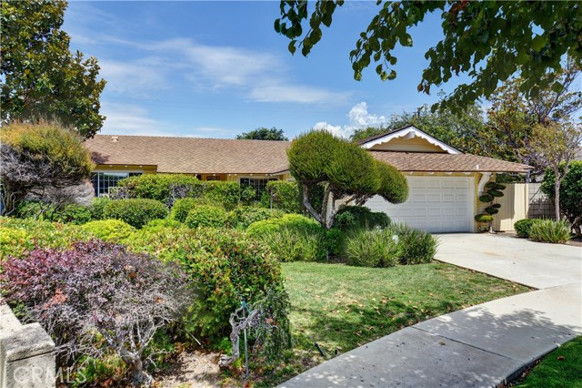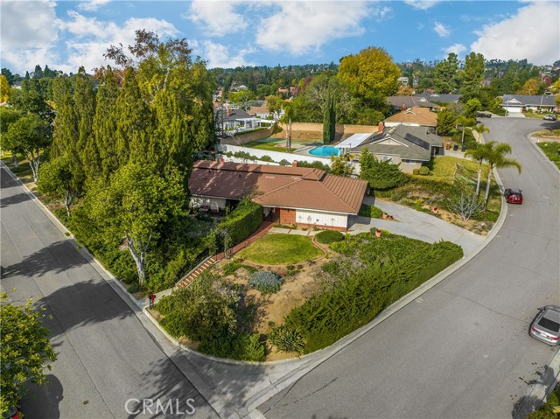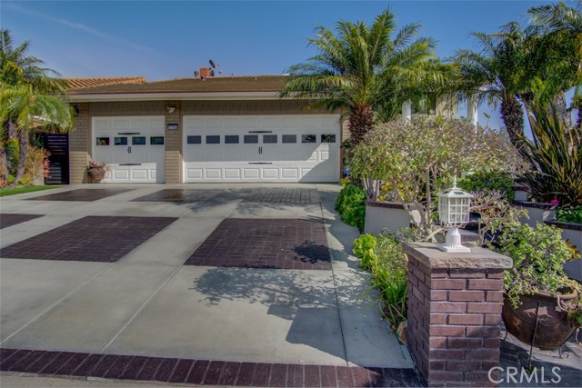1836 Camino La Vista
Fullerton, CA 92833
Exceptional Single-Story POOL home on an appx. 12,000 sf lot, situated on a CUL-DE-SAC, zoned for award-winning LAGUNA RD Elementary School! This charming home is outfitted with stylish fixtures and finished with contemporary polish. Step inside to appreciate the open-concept floor plan, recessed lighting and gleaming quartz counters highlighting beautiful accents throughout. The double door entry opens to a bright, airy living room with vaulted ceiling, waterfall quartz seated island in the chef's kitchen overlooking a formal dining area with a cozy fireplace, separate family room with mid-century inspired wood partition flows beautifully to the four bedrooms in the private quarters providing ample space. Relax by the SPARKLING POOL in the TREE-LINED backyard, rush greenery providing serene view and privacy, large covered patio perfect lounging or entertaining. Proudly located in AWARD WINNING SCHOOL district (Laguna Road Elementary, Parks Jr. High and Sunny Hills High School), just moments to famous Laguna lake/Equestrian park, golf courses, hiking trails and St. Jude hospital along with endless shopping & dining options.
PROPERTY INFORMATION
| MLS # | PW24228757 | Lot Size | 12,000 Sq. Ft. |
| HOA Fees | $0/Monthly | Property Type | Single Family Residence |
| Price | $ 1,485,000
Price Per SqFt: $ 732 |
DOM | 293 Days |
| Address | 1836 Camino La Vista | Type | Residential |
| City | Fullerton | Sq.Ft. | 2,028 Sq. Ft. |
| Postal Code | 92833 | Garage | 2 |
| County | Orange | Year Built | 1971 |
| Bed / Bath | 4 / 0 | Parking | 4 |
| Built In | 1971 | Status | Active |
INTERIOR FEATURES
| Has Laundry | Yes |
| Laundry Information | In Garage |
| Has Fireplace | Yes |
| Fireplace Information | Dining Room |
| Has Appliances | Yes |
| Kitchen Appliances | Dishwasher, Gas Range, Microwave, Water Heater |
| Kitchen Information | Kitchen Island, Quartz Counters, Remodeled Kitchen |
| Kitchen Area | Breakfast Counter / Bar, Dining Room, In Kitchen |
| Has Heating | Yes |
| Heating Information | Central |
| Room Information | All Bedrooms Down, Entry, Family Room, Kitchen, Living Room, Main Floor Bedroom, Main Floor Primary Bedroom, Separate Family Room |
| Has Cooling | Yes |
| Cooling Information | Central Air |
| Flooring Information | Laminate |
| InteriorFeatures Information | Open Floorplan, Quartz Counters, Recessed Lighting |
| DoorFeatures | Double Door Entry |
| EntryLocation | 1 |
| Entry Level | 1 |
| Has Spa | No |
| SpaDescription | None |
| Bathroom Information | Shower, Quartz Counters, Remodeled, Upgraded, Walk-in shower |
| Main Level Bedrooms | 4 |
| Main Level Bathrooms | 2 |
EXTERIOR FEATURES
| Has Pool | Yes |
| Pool | Private, In Ground |
| Has Patio | Yes |
| Patio | Covered |
WALKSCORE
MAP
MORTGAGE CALCULATOR
- Principal & Interest:
- Property Tax: $1,584
- Home Insurance:$119
- HOA Fees:$0
- Mortgage Insurance:
PRICE HISTORY
| Date | Event | Price |
| 11/07/2024 | Listed | $1,485,000 |

Topfind Realty
REALTOR®
(844)-333-8033
Questions? Contact today.
Use a Topfind agent and receive a cash rebate of up to $14,850
Fullerton Similar Properties
Listing provided courtesy of Justin and Juhee Kim, T.N.G. Real Estate Consultants. Based on information from California Regional Multiple Listing Service, Inc. as of #Date#. This information is for your personal, non-commercial use and may not be used for any purpose other than to identify prospective properties you may be interested in purchasing. Display of MLS data is usually deemed reliable but is NOT guaranteed accurate by the MLS. Buyers are responsible for verifying the accuracy of all information and should investigate the data themselves or retain appropriate professionals. Information from sources other than the Listing Agent may have been included in the MLS data. Unless otherwise specified in writing, Broker/Agent has not and will not verify any information obtained from other sources. The Broker/Agent providing the information contained herein may or may not have been the Listing and/or Selling Agent.
