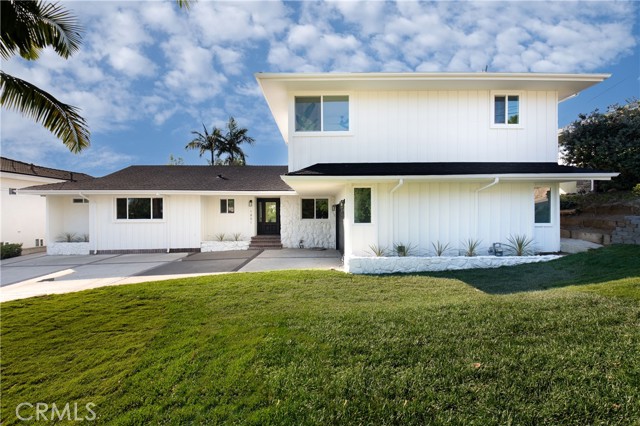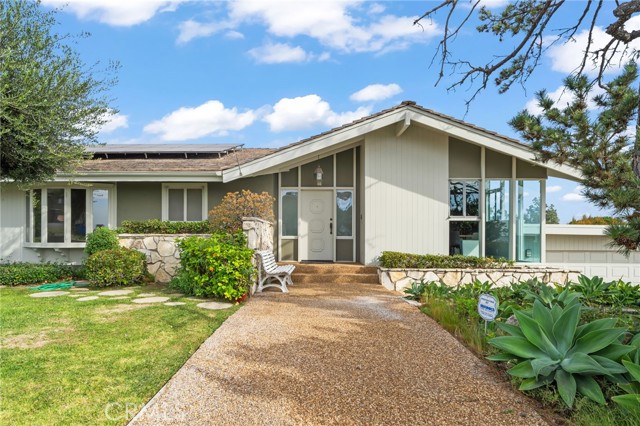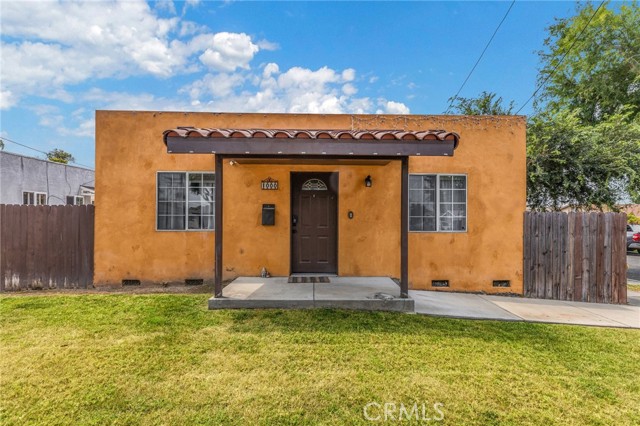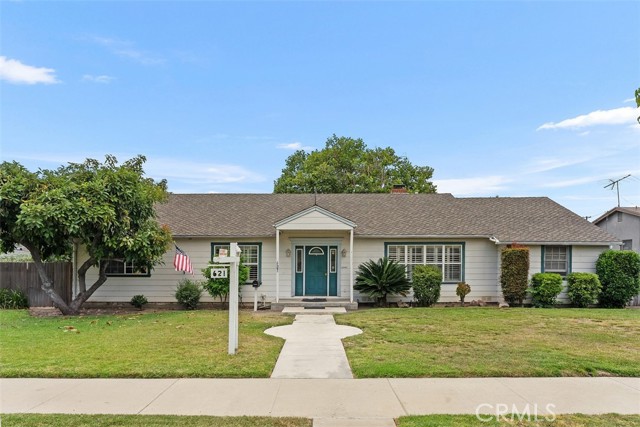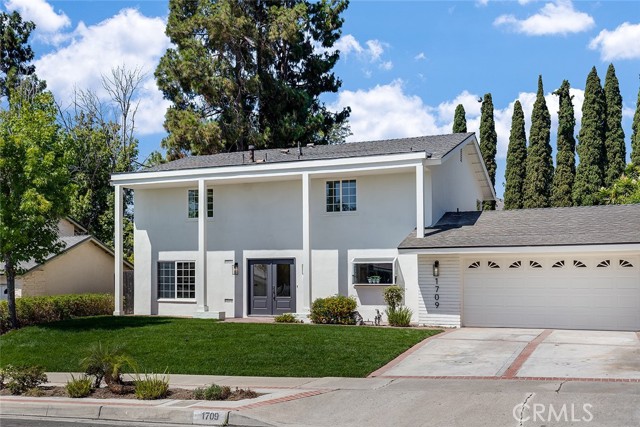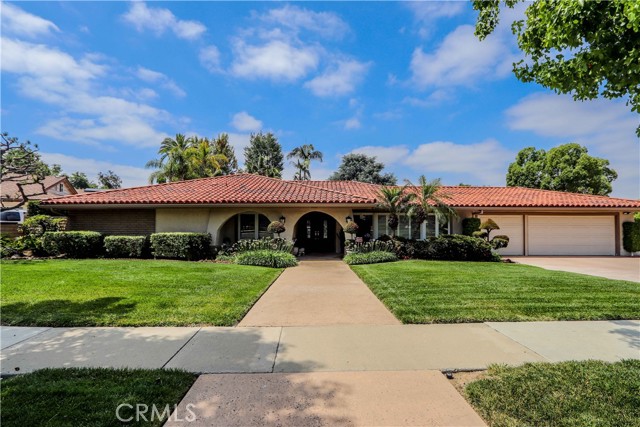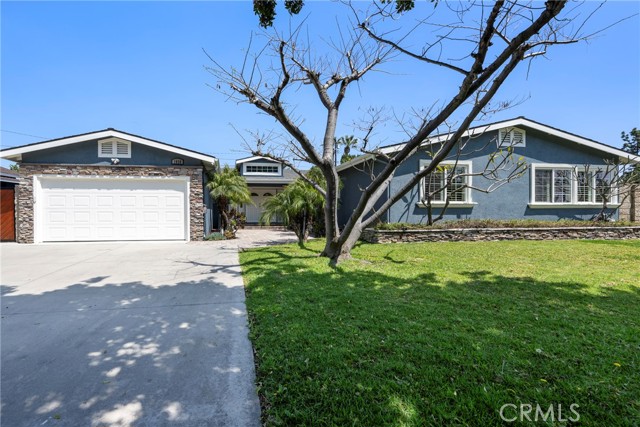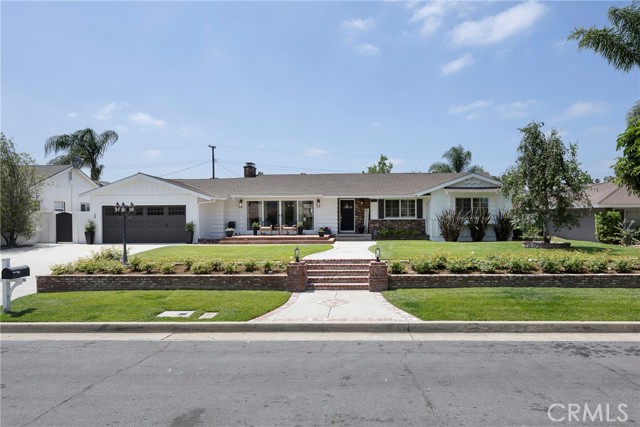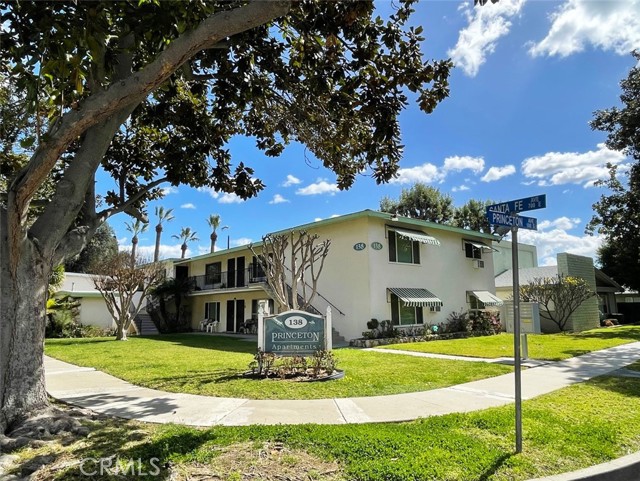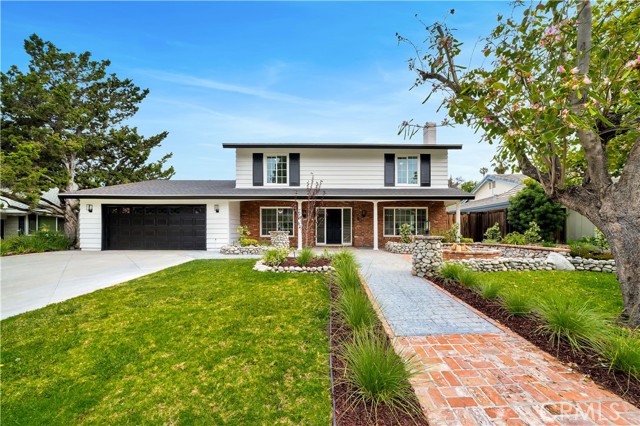1851 Skyline Way
Fullerton, CA 92831
Sold
Experience the exclusive community of Raymond Hills in Fullerton, CA. This is 1851 SKYLINE WAY. Premier location with extraordinary sunset views on a quiet cul-de-sac street. This luminous, expansive, and fully renovated home offers an impressive 4 bedrooms, 4 bathrooms along with a private upstairs loft with a custom bar and a bonus master suite with stunning views of the city lights. There are a total of 3 master suites in this home. The very large, elegant, living room has a "wall" of new glass windows facing the back yard which floods the home with natural light and is perfect for enjoying your daily sunset views. Brand new premium laminate flooring, recessed lights, and interior/exterior paint. Beautifully remodeled kitchen with European style cabinets, high end quartz countertops, and all new stainless appliances. All 4 bathrooms have been redesigned and remodeled with the most up to date trendy fixtures. New heating/AC and all new windows throughout the entire home which sits on a generous 19K square foot lot. Enjoy breathtaking sunset views and city lights from your private backyard - spacious enough to host all of your special gatherings. New landscape design in the front and back of the home for exquisite curb appeal. This luxurious home is conveniently located close to shopping and entertainment destinations as well as being part of Fullerton’s top rated school district. Here is your opportunity to live in Fullerton’s most prestigious neighborhood – Raymond Hills!
PROPERTY INFORMATION
| MLS # | RS24010197 | Lot Size | 19,200 Sq. Ft. |
| HOA Fees | $0/Monthly | Property Type | Single Family Residence |
| Price | $ 1,699,000
Price Per SqFt: $ 612 |
DOM | 592 Days |
| Address | 1851 Skyline Way | Type | Residential |
| City | Fullerton | Sq.Ft. | 2,775 Sq. Ft. |
| Postal Code | 92831 | Garage | 2 |
| County | Orange | Year Built | 1965 |
| Bed / Bath | 4 / 4 | Parking | 2 |
| Built In | 1965 | Status | Closed |
| Sold Date | 2024-04-30 |
INTERIOR FEATURES
| Has Laundry | Yes |
| Laundry Information | In Garage |
| Has Fireplace | No |
| Fireplace Information | None |
| Room Information | All Bedrooms Down, All Bedrooms Up, Family Room, Kitchen, Living Room, Loft, Main Floor Bedroom, Main Floor Primary Bedroom |
| Has Cooling | Yes |
| Cooling Information | Central Air |
| Flooring Information | Laminate, Tile |
| EntryLocation | front |
| Entry Level | 1 |
| Main Level Bedrooms | 3 |
| Main Level Bathrooms | 3 |
EXTERIOR FEATURES
| Roof | Shingle |
| Has Pool | No |
| Pool | None |
WALKSCORE
MAP
MORTGAGE CALCULATOR
- Principal & Interest:
- Property Tax: $1,812
- Home Insurance:$119
- HOA Fees:$0
- Mortgage Insurance:
PRICE HISTORY
| Date | Event | Price |
| 04/30/2024 | Sold | $1,680,000 |
| 04/19/2024 | Pending | $1,699,000 |
| 04/02/2024 | Active Under Contract | $1,699,000 |
| 03/25/2024 | Relisted | $1,699,000 |
| 03/16/2024 | Relisted | $1,699,000 |
| 01/17/2024 | Listed | $1,699,000 |

Topfind Realty
REALTOR®
(844)-333-8033
Questions? Contact today.
Interested in buying or selling a home similar to 1851 Skyline Way?
Listing provided courtesy of In U Hwang, Realty Masters & Associates. Based on information from California Regional Multiple Listing Service, Inc. as of #Date#. This information is for your personal, non-commercial use and may not be used for any purpose other than to identify prospective properties you may be interested in purchasing. Display of MLS data is usually deemed reliable but is NOT guaranteed accurate by the MLS. Buyers are responsible for verifying the accuracy of all information and should investigate the data themselves or retain appropriate professionals. Information from sources other than the Listing Agent may have been included in the MLS data. Unless otherwise specified in writing, Broker/Agent has not and will not verify any information obtained from other sources. The Broker/Agent providing the information contained herein may or may not have been the Listing and/or Selling Agent.
