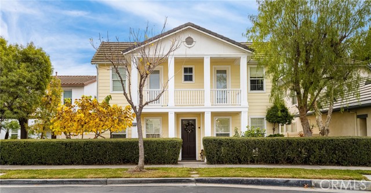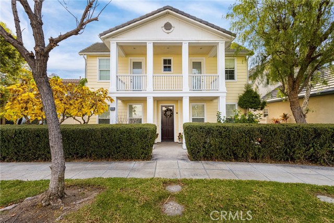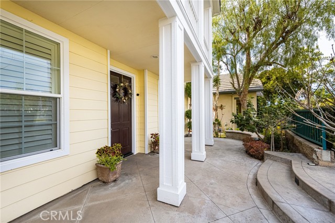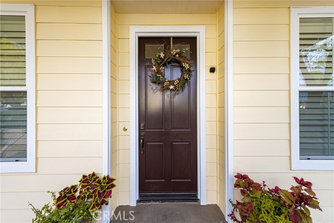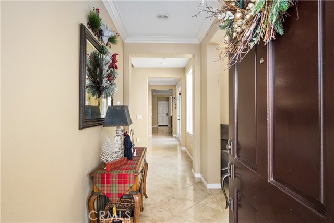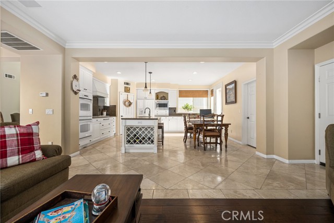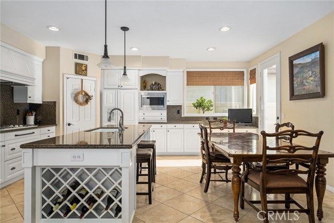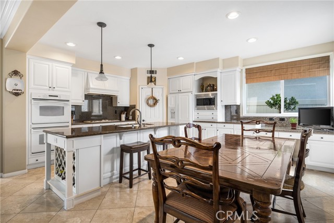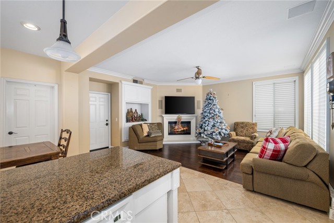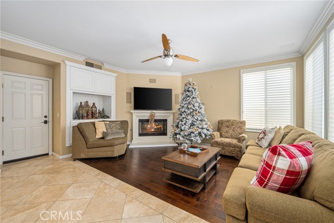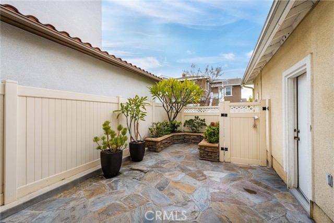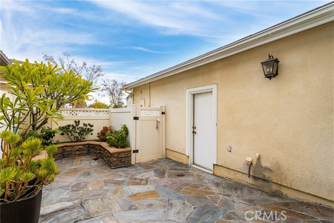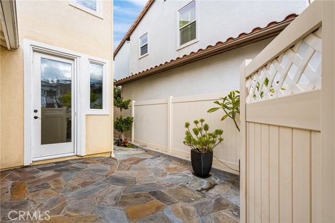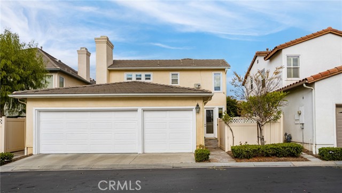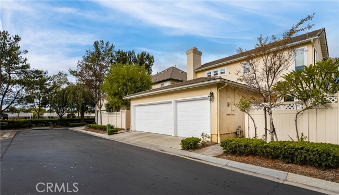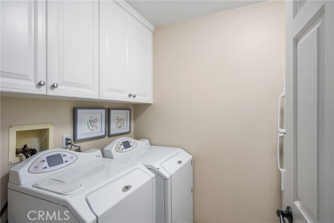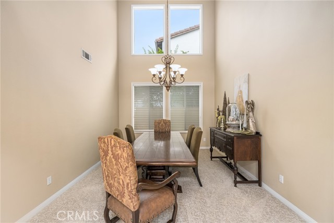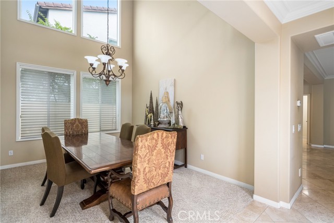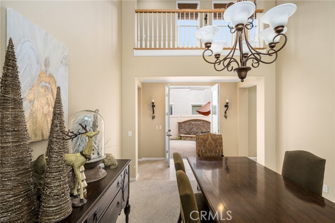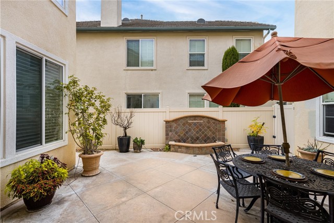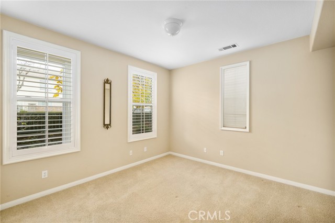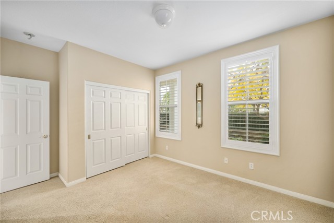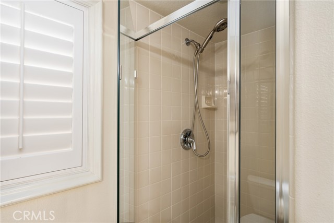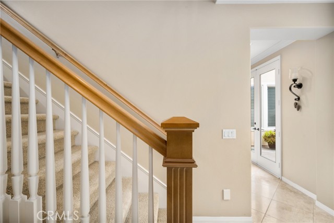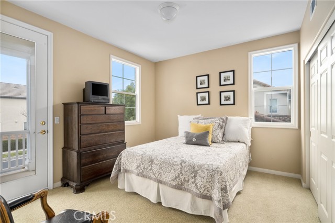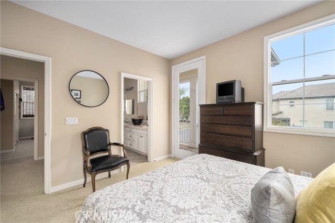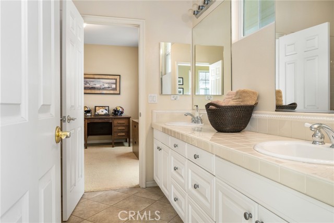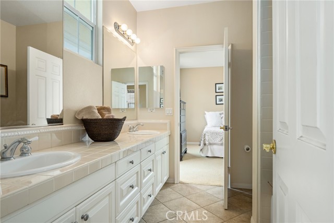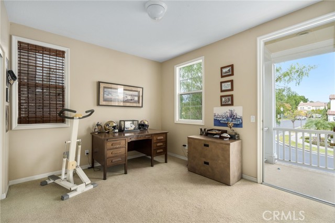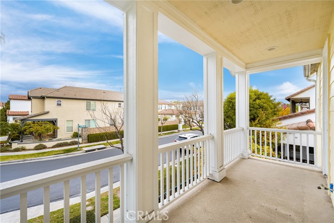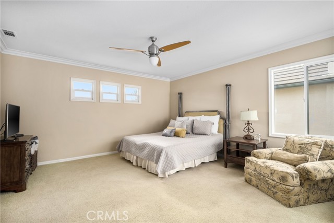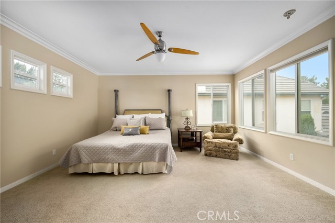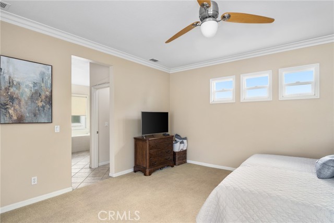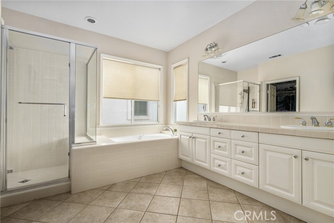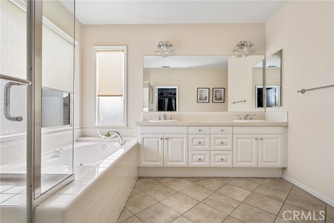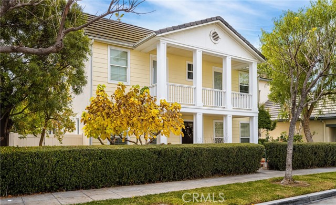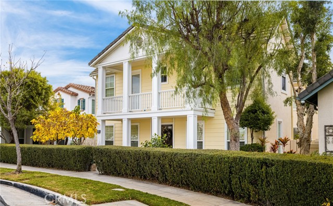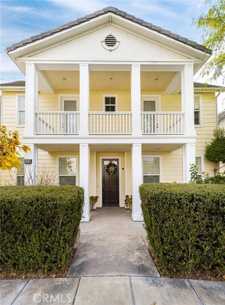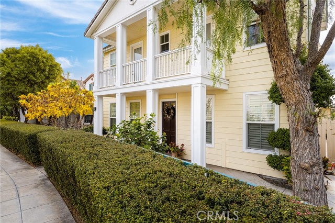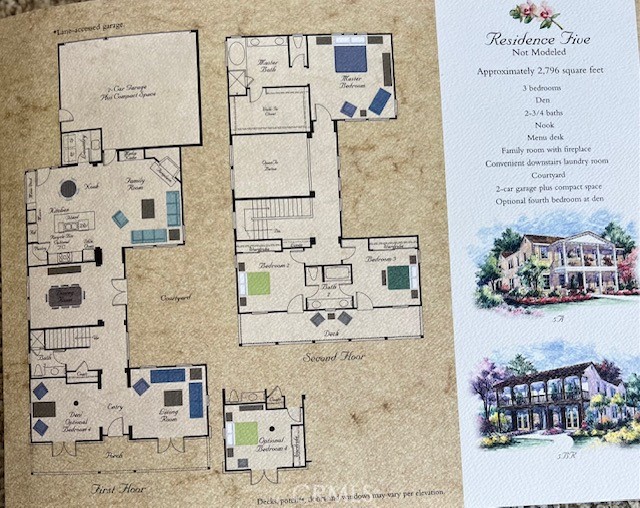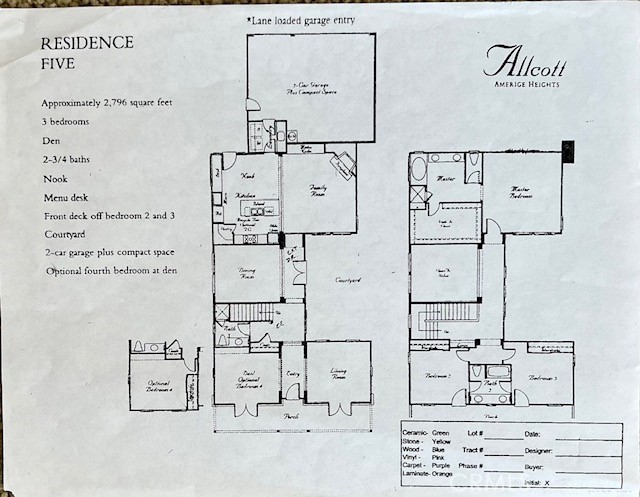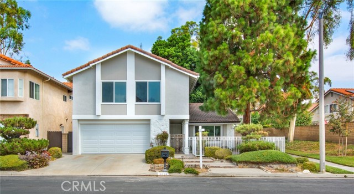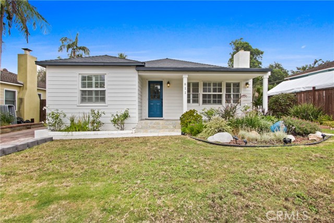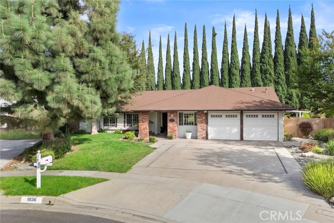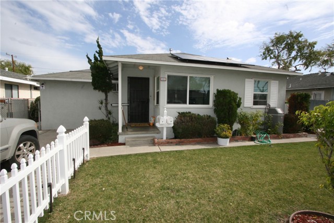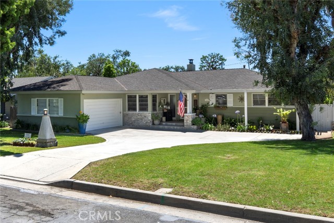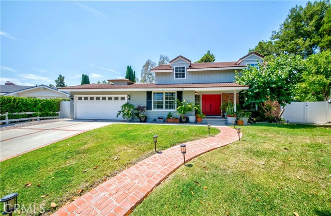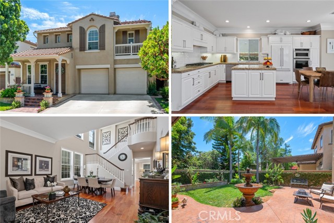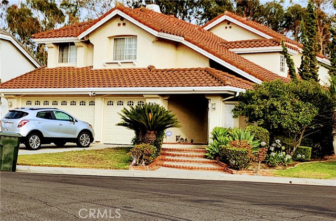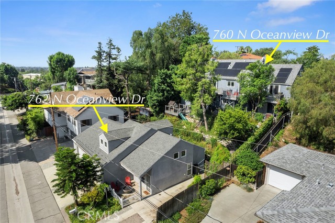2088 Ward Street
Fullerton, CA 92833
Sold
This gorgeous turnkey home is located in the Ameriage Heights master planned community, as part of the Allcot track by Lennar homes, and is floor plan 5. This charming home boasts 4 beds, 3-baths, sunny curb appeal, and endless amenities. Step inside the home, to be greeted by an open-concept living, kitchen, and dining area. The living area features a cozy fireplace, hardwood floors, and a convenient ceiling fan. The dining and kitchen areas feature tile floors, updated cabinets, a walk-in pantry, granite countertops, a dual oven, and a granite island with a sink and bar seating. There is also a formal dining room, bedroom, and bathroom to round out the bottom floor. Three bedrooms can be found on the second floor. The Primary bedroom features an en suite bathroom with dual sinks, tiled countertops, a separate shower, a Jacuzzi tub, tiled floors, and a walk-in closet. Two of the bedrooms are connected via jack and jill's bathroom. The backyard is completely paved, with a serene water fountain. Other noteworthy features are the 1-car garage, as well as a 2-car garage that has direct access from the alley, a built-in handicap access ramp from the side of the house, a laundry room, a home is set up for surround sound, and a bonus outdoor space on the side of the home. Located in a great neighborhood with shopping, schools, greenbelts, tennis courts, and a clubhouse!
PROPERTY INFORMATION
| MLS # | PW22251527 | Lot Size | 4,563 Sq. Ft. |
| HOA Fees | $158/Monthly | Property Type | Single Family Residence |
| Price | $ 1,448,800
Price Per SqFt: $ 503 |
DOM | 1045 Days |
| Address | 2088 Ward Street | Type | Residential |
| City | Fullerton | Sq.Ft. | 2,882 Sq. Ft. |
| Postal Code | 92833 | Garage | 3 |
| County | Orange | Year Built | 2003 |
| Bed / Bath | 4 / 3 | Parking | 3 |
| Built In | 2003 | Status | Closed |
| Sold Date | 2023-02-14 |
INTERIOR FEATURES
| Has Laundry | Yes |
| Laundry Information | Individual Room, Inside |
| Has Fireplace | Yes |
| Fireplace Information | Family Room |
| Has Appliances | Yes |
| Kitchen Appliances | Gas Cooktop |
| Kitchen Information | Granite Counters, Kitchen Island, Kitchen Open to Family Room |
| Kitchen Area | Dining Room |
| Has Heating | Yes |
| Heating Information | Central |
| Room Information | Jack & Jill, Laundry, Living Room, Main Floor Bedroom, Primary Bedroom, Walk-In Closet, Walk-In Pantry |
| Has Cooling | Yes |
| Cooling Information | Central Air |
| Flooring Information | Tile, Wood |
| InteriorFeatures Information | Balcony, Granite Counters, High Ceilings, Open Floorplan, Pantry, Recessed Lighting, Vacuum Central, Wired for Sound |
| Main Level Bedrooms | 1 |
| Main Level Bathrooms | 1 |
EXTERIOR FEATURES
| ExteriorFeatures | Lighting |
| Has Pool | No |
| Pool | None |
| Has Patio | Yes |
| Patio | Stone |
| Has Sprinklers | Yes |
WALKSCORE
MAP
MORTGAGE CALCULATOR
- Principal & Interest:
- Property Tax: $1,545
- Home Insurance:$119
- HOA Fees:$158
- Mortgage Insurance:
PRICE HISTORY
| Date | Event | Price |
| 02/14/2023 | Sold | $1,425,000 |
| 01/17/2023 | Active Under Contract | $1,498,800 |
| 01/13/2023 | Price Change | $1,498,800 (0.67%) |
| 12/07/2022 | Listed | $1,488,888 |

Topfind Realty
REALTOR®
(844)-333-8033
Questions? Contact today.
Interested in buying or selling a home similar to 2088 Ward Street?
Fullerton Similar Properties
Listing provided courtesy of Felicia Martinez, Seven Gables Real Estate. Based on information from California Regional Multiple Listing Service, Inc. as of #Date#. This information is for your personal, non-commercial use and may not be used for any purpose other than to identify prospective properties you may be interested in purchasing. Display of MLS data is usually deemed reliable but is NOT guaranteed accurate by the MLS. Buyers are responsible for verifying the accuracy of all information and should investigate the data themselves or retain appropriate professionals. Information from sources other than the Listing Agent may have been included in the MLS data. Unless otherwise specified in writing, Broker/Agent has not and will not verify any information obtained from other sources. The Broker/Agent providing the information contained herein may or may not have been the Listing and/or Selling Agent.
