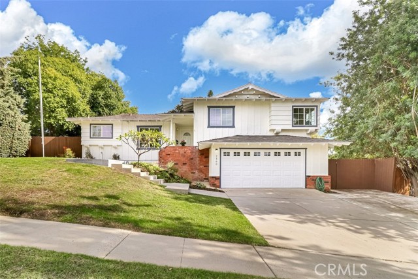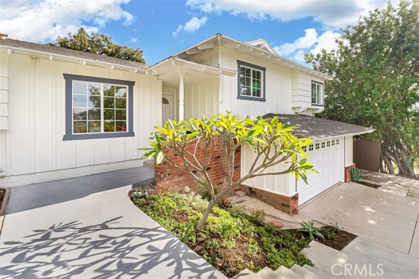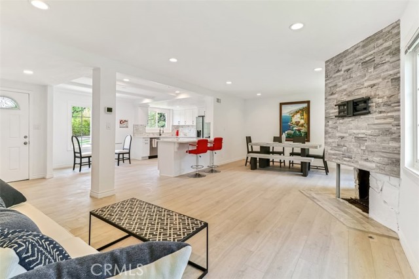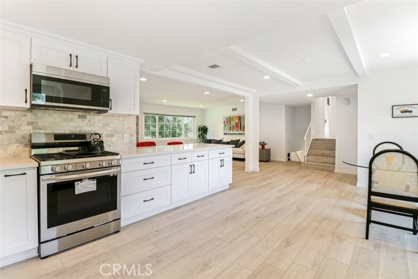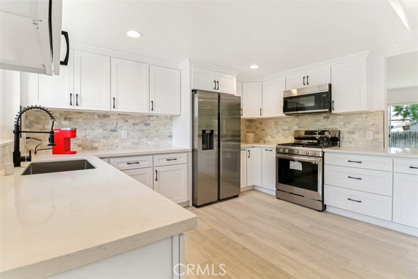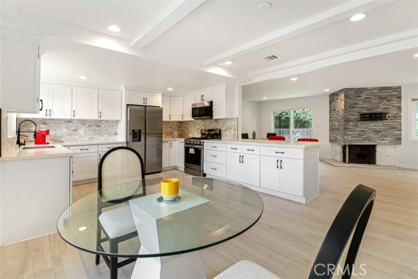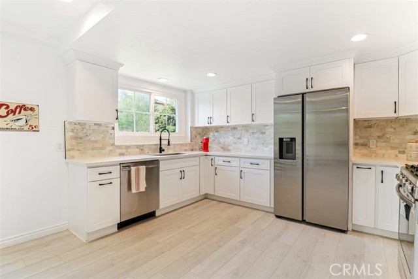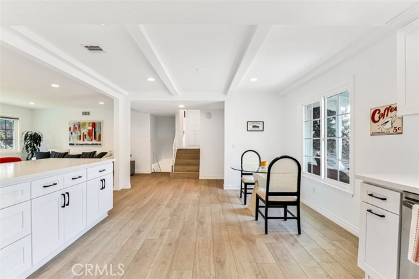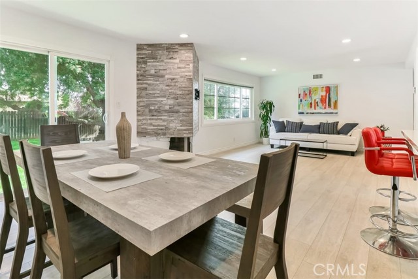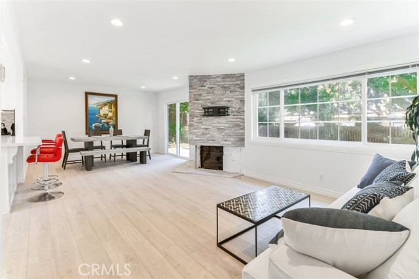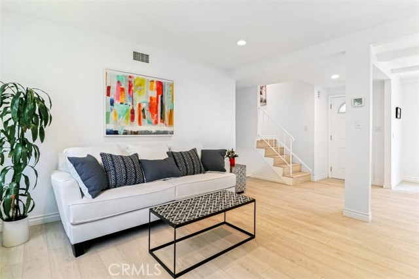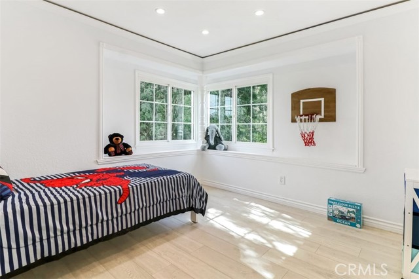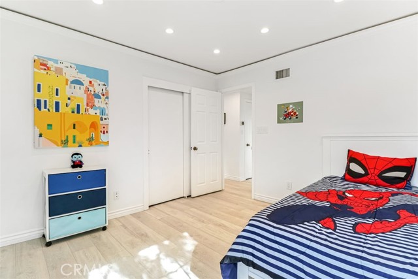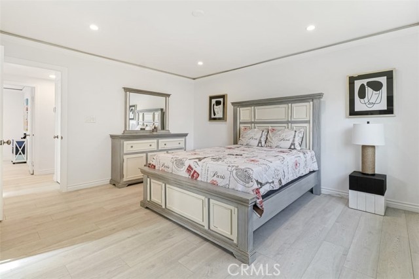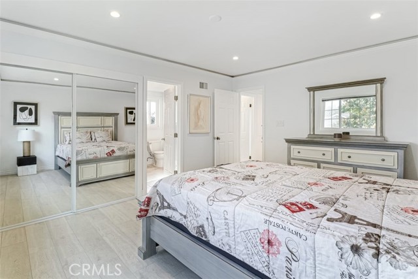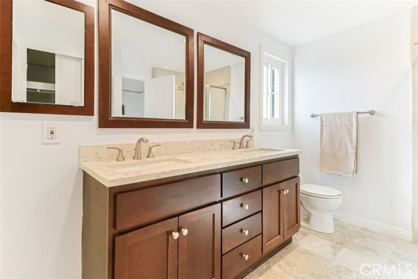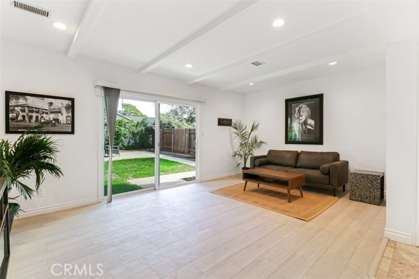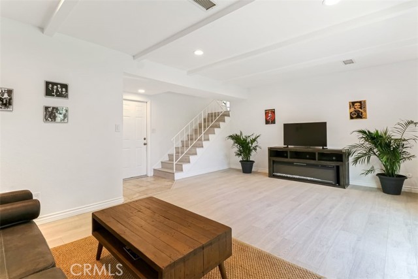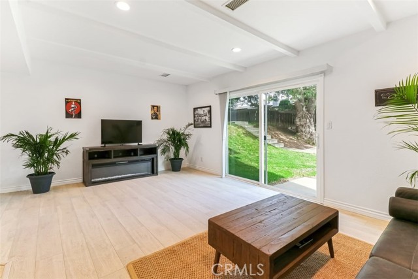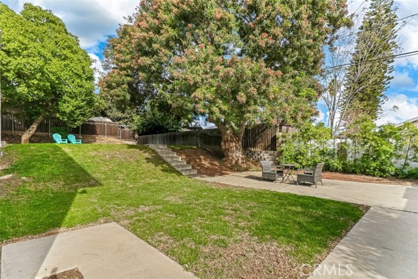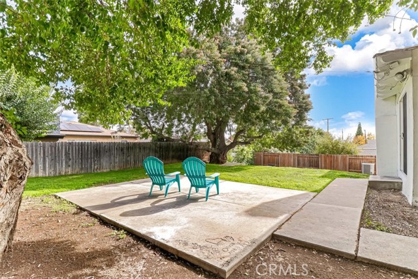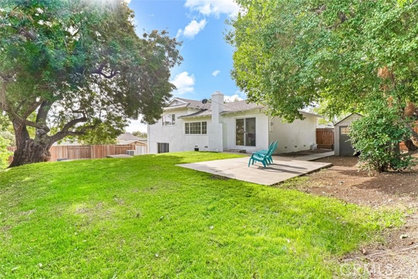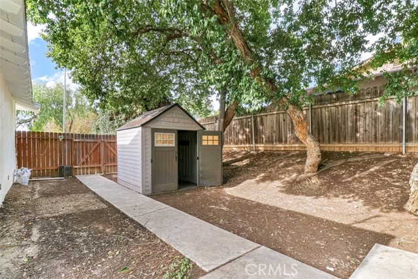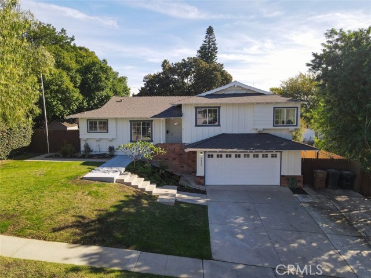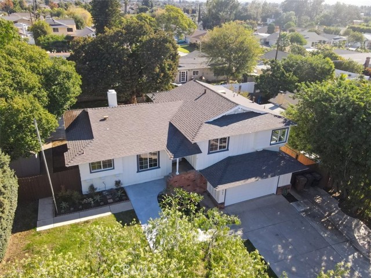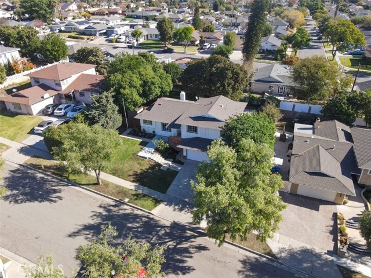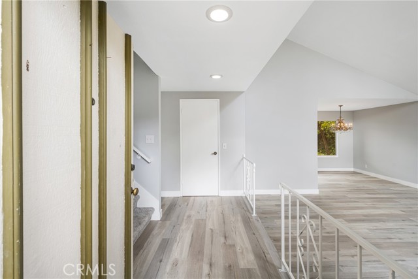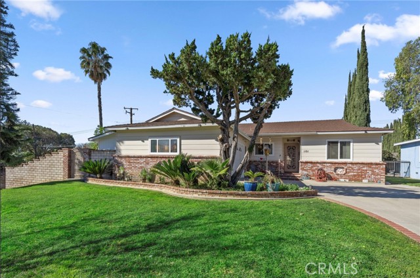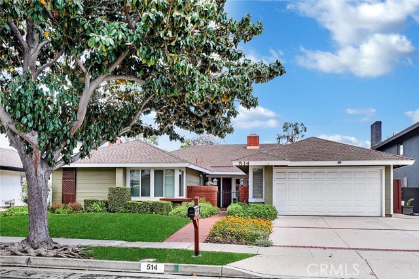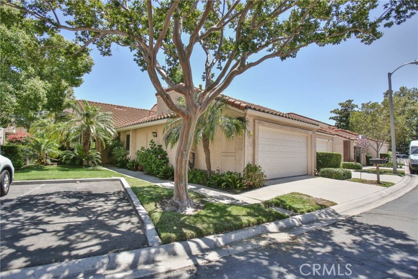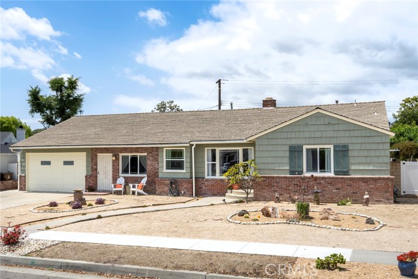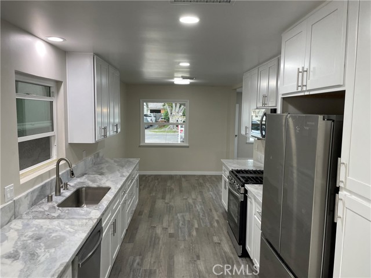2460 Hartford Ave
Fullerton, CA 92835
Sold
Welcome home! This exquisitely remodeled, spacious, split-level home simultaneously exudes both cool and charm. A stylish, wide-open floor plan blends kitchen and living areas, while three bedrooms, two and a half baths, and an oversized (HUGE!) den/family room/game room completes this flexible floor plan that checks every box. The attached, two-car garage grants easy access to the luxurious, lower-level living space. A sprawling, pool-sized backyard serenely whispers its dual potential for either entertaining, or solitude. Near to schools and shopping, located in a superior school district with excellent school ratings at all three levels, this sought-after area of Fullerton represents one of the finest, safest communities in Orange County--a beautiful place to raise a family and plant roots that can last for generations. A rare opportunity.
PROPERTY INFORMATION
| MLS # | PW22246558 | Lot Size | 8,820 Sq. Ft. |
| HOA Fees | $0/Monthly | Property Type | Single Family Residence |
| Price | $ 1,079,000
Price Per SqFt: $ 561 |
DOM | 1078 Days |
| Address | 2460 Hartford Ave | Type | Residential |
| City | Fullerton | Sq.Ft. | 1,924 Sq. Ft. |
| Postal Code | 92835 | Garage | 2 |
| County | Orange | Year Built | 1964 |
| Bed / Bath | 3 / 2.5 | Parking | 2 |
| Built In | 1964 | Status | Closed |
| Sold Date | 2023-01-06 |
INTERIOR FEATURES
| Has Laundry | Yes |
| Laundry Information | Dryer Included, Gas Dryer Hookup, In Garage, Washer Hookup, Washer Included |
| Has Fireplace | Yes |
| Fireplace Information | Living Room |
| Has Appliances | Yes |
| Kitchen Appliances | Dishwasher, Freezer, Disposal, Gas Oven, Gas Range, Gas Water Heater, Ice Maker, Microwave, Refrigerator, Water Heater, Water Line to Refrigerator |
| Kitchen Information | Kitchen Island, Kitchen Open to Family Room, Quartz Counters, Remodeled Kitchen, Self-closing cabinet doors, Self-closing drawers, Utility sink |
| Kitchen Area | Breakfast Counter / Bar, Breakfast Nook, In Family Room, Dining Room, In Kitchen, In Living Room |
| Has Heating | Yes |
| Heating Information | Central |
| Room Information | Bonus Room, Kitchen, Living Room, Main Floor Bedroom, Main Floor Master Bedroom, Master Bathroom, Master Bedroom, Master Suite, Office, Separate Family Room, Walk-In Closet |
| Has Cooling | Yes |
| Cooling Information | Central Air |
| InteriorFeatures Information | 2 Staircases, Beamed Ceilings, Copper Plumbing Full, Open Floorplan, Quartz Counters |
| Has Spa | No |
| SpaDescription | None |
| WindowFeatures | Double Pane Windows |
| SecuritySafety | Carbon Monoxide Detector(s), Smoke Detector(s) |
EXTERIOR FEATURES
| Roof | Composition |
| Has Pool | No |
| Pool | None |
| Has Patio | Yes |
| Patio | Concrete, Patio, Slab |
| Has Sprinklers | Yes |
WALKSCORE
MAP
MORTGAGE CALCULATOR
- Principal & Interest:
- Property Tax: $1,151
- Home Insurance:$119
- HOA Fees:$0
- Mortgage Insurance:
PRICE HISTORY
| Date | Event | Price |
| 01/06/2023 | Sold | $1,079,000 |
| 12/30/2022 | Pending | $1,079,000 |
| 12/07/2022 | Active Under Contract | $1,079,000 |
| 12/03/2022 | Price Change (Relisted) | $1,079,000 (-0.55%) |
| 11/24/2022 | Listed | $1,085,000 |

Topfind Realty
REALTOR®
(844)-333-8033
Questions? Contact today.
Interested in buying or selling a home similar to 2460 Hartford Ave?
Listing provided courtesy of James Carlson, James Carlson, Broker. Based on information from California Regional Multiple Listing Service, Inc. as of #Date#. This information is for your personal, non-commercial use and may not be used for any purpose other than to identify prospective properties you may be interested in purchasing. Display of MLS data is usually deemed reliable but is NOT guaranteed accurate by the MLS. Buyers are responsible for verifying the accuracy of all information and should investigate the data themselves or retain appropriate professionals. Information from sources other than the Listing Agent may have been included in the MLS data. Unless otherwise specified in writing, Broker/Agent has not and will not verify any information obtained from other sources. The Broker/Agent providing the information contained herein may or may not have been the Listing and/or Selling Agent.
