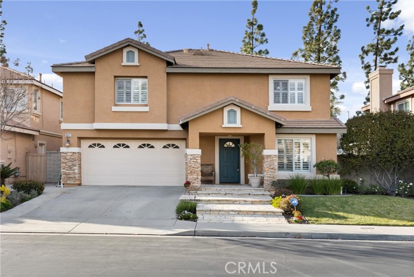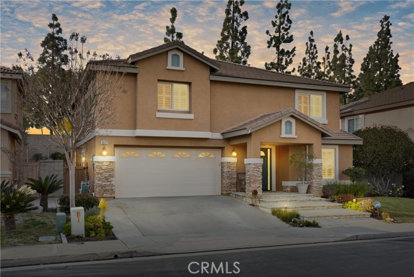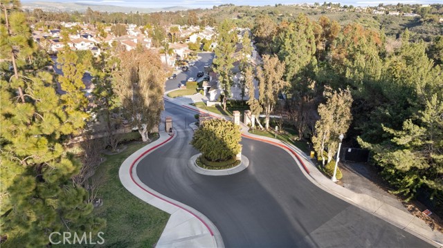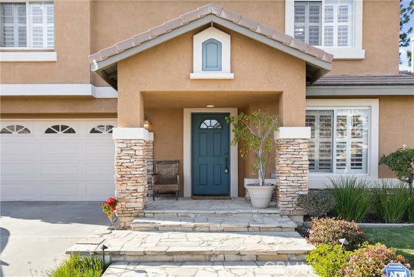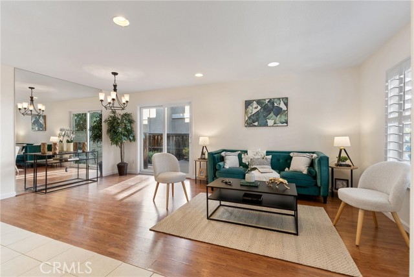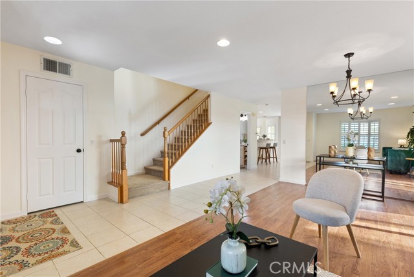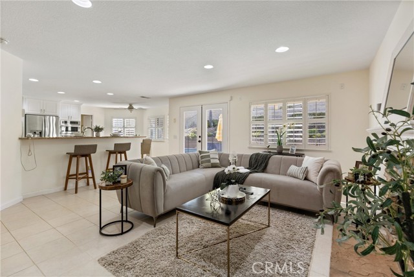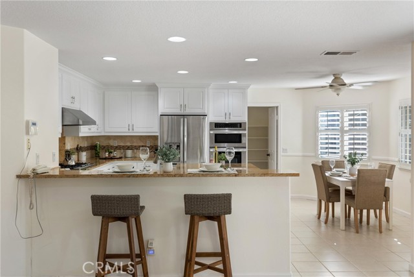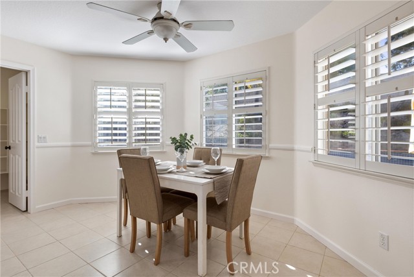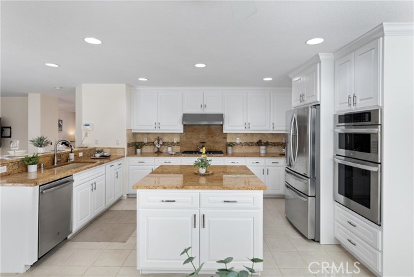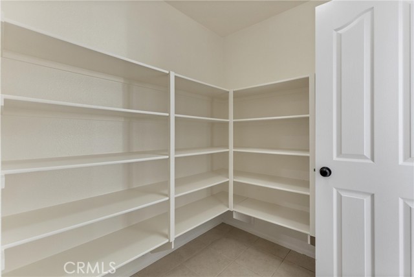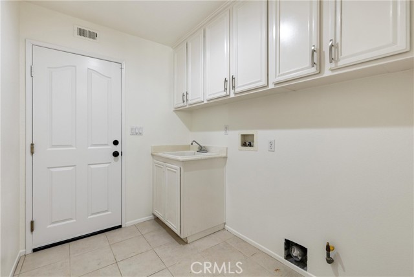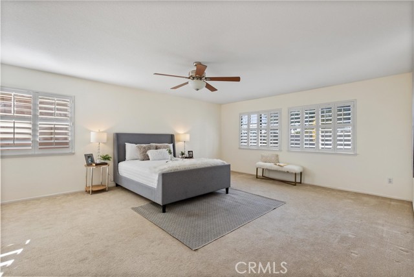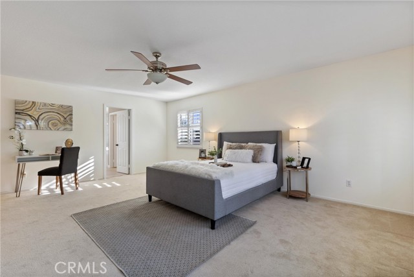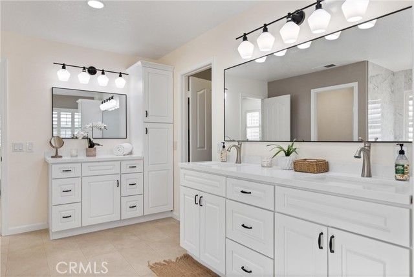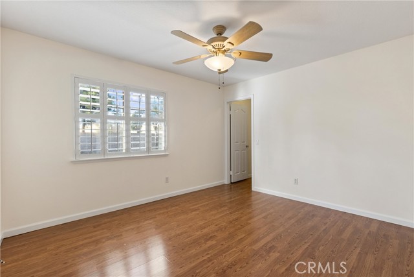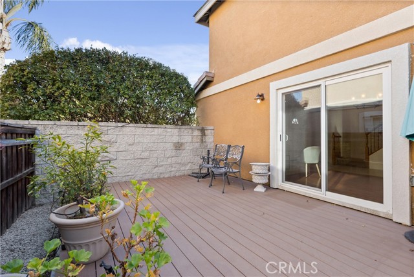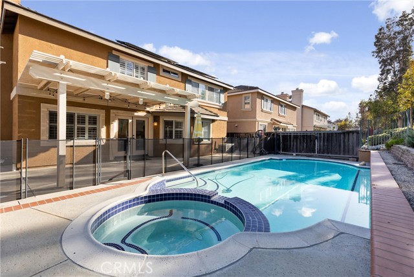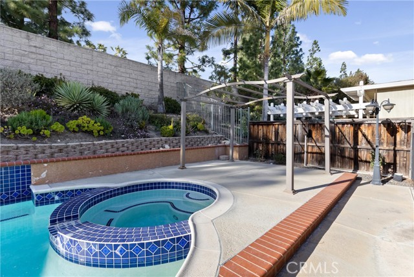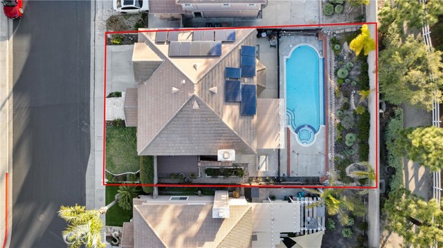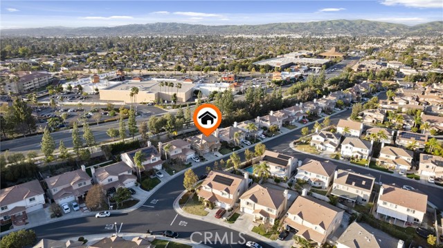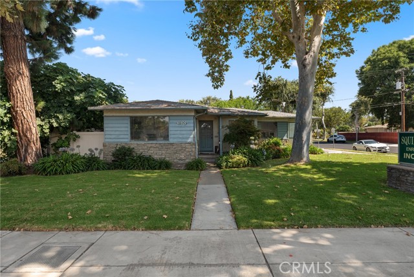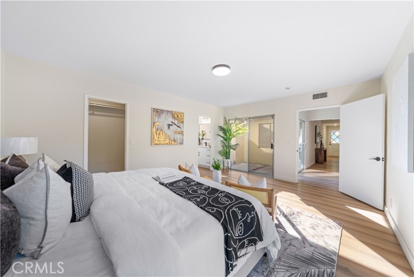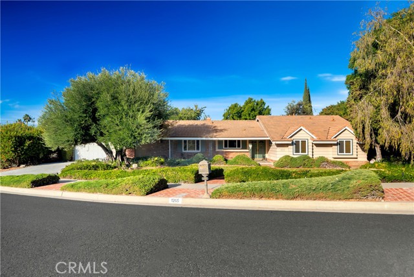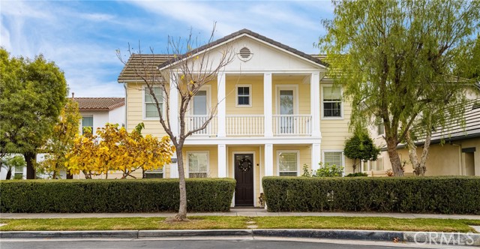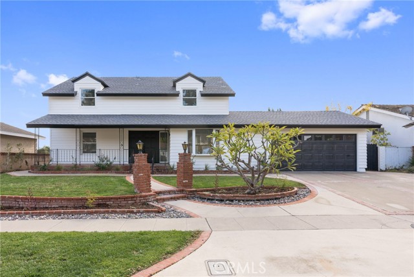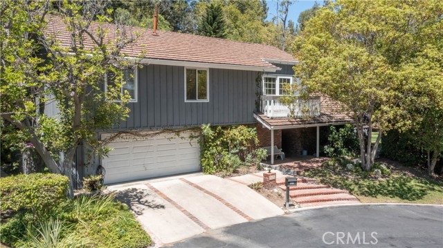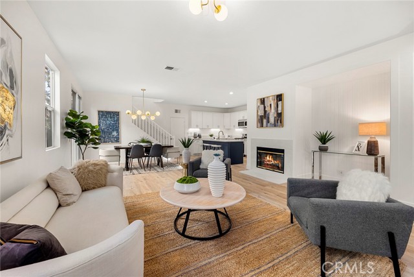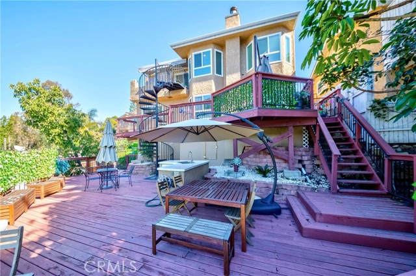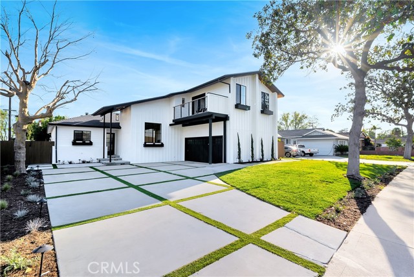2517 Mill Lane
Fullerton, CA 92831
Sold
Welcome to this beautifully renovated, executive living space you’ve been looking to call home. Located in the sought after gated community of Threewoods, this home has much to offer. Walk in to find an inviting living room with direct access to the elevated outdoor deck, an upgraded kitchen with a center island and raised bar top kitchen peninsula, a large breakfast nook with bay windows, all bedrooms spacious with a walk-in closet, and a massive primary bedroom complete with a beautifully upgraded en-suite bathroom that shows like a model. The home also features a large pool and spa, a detached metal pergola, an elevated view deck, and paid-off solar panels. Nestled in the hills of Fullerton, there are upgraded walking paths lined with greenbelts and recreational trails nearby. The centrally located Threewoods enclave allows easy access to transportation, The Fullerton Loop Trail System, and dining/ entertainment found in Downtown Fullerton and Brea. The award winning schools include Beechwood School in the Fullerton Joint Union High School District. Come see for yourself how this home checks all the boxes!
PROPERTY INFORMATION
| MLS # | PW23033217 | Lot Size | 6,090 Sq. Ft. |
| HOA Fees | $150/Monthly | Property Type | Single Family Residence |
| Price | $ 1,300,000
Price Per SqFt: $ 508 |
DOM | 918 Days |
| Address | 2517 Mill Lane | Type | Residential |
| City | Fullerton | Sq.Ft. | 2,559 Sq. Ft. |
| Postal Code | 92831 | Garage | 2 |
| County | Orange | Year Built | 2000 |
| Bed / Bath | 4 / 2.5 | Parking | 4 |
| Built In | 2000 | Status | Closed |
| Sold Date | 2023-04-10 |
INTERIOR FEATURES
| Has Laundry | Yes |
| Laundry Information | Individual Room, Inside |
| Has Fireplace | Yes |
| Fireplace Information | Family Room |
| Has Appliances | Yes |
| Kitchen Appliances | Disposal, Refrigerator, Water Heater |
| Kitchen Information | Granite Counters, Kitchen Island, Kitchen Open to Family Room, Pots & Pan Drawers, Remodeled Kitchen, Self-closing cabinet doors, Self-closing drawers, Walk-In Pantry |
| Kitchen Area | Breakfast Counter / Bar, Breakfast Nook, Dining Room |
| Has Heating | Yes |
| Heating Information | Central |
| Room Information | All Bedrooms Up, Family Room, Laundry, Living Room, Master Bathroom, Master Bedroom, Master Suite, Walk-In Closet, Walk-In Pantry |
| Has Cooling | Yes |
| Cooling Information | Central Air |
| Flooring Information | Carpet, Laminate, Tile |
| InteriorFeatures Information | Pantry, Quartz Counters, Recessed Lighting |
| DoorFeatures | French Doors |
| Has Spa | Yes |
| SpaDescription | Private, Heated, Permits |
| WindowFeatures | Shutters |
| SecuritySafety | Automatic Gate, Carbon Monoxide Detector(s), Fire and Smoke Detection System, Gated Community, Security System |
| Bathroom Information | Bathtub, Double sinks in bath(s), Double Sinks In Master Bath, Remodeled, Upgraded |
| Main Level Bedrooms | 0 |
| Main Level Bathrooms | 1 |
EXTERIOR FEATURES
| Roof | Tile |
| Has Pool | Yes |
| Pool | Private, Fenced, Heated, In Ground, Permits, Tile |
| Has Patio | Yes |
| Patio | Deck |
| Has Fence | Yes |
| Fencing | Good Condition, Wood |
WALKSCORE
MAP
MORTGAGE CALCULATOR
- Principal & Interest:
- Property Tax: $1,387
- Home Insurance:$119
- HOA Fees:$150
- Mortgage Insurance:
PRICE HISTORY
| Date | Event | Price |
| 04/10/2023 | Sold | $1,290,000 |
| 03/17/2023 | Pending | $1,300,000 |
| 02/28/2023 | Listed | $1,300,000 |

Topfind Realty
REALTOR®
(844)-333-8033
Questions? Contact today.
Interested in buying or selling a home similar to 2517 Mill Lane?
Fullerton Similar Properties
Listing provided courtesy of Mary Oh, Real Broker. Based on information from California Regional Multiple Listing Service, Inc. as of #Date#. This information is for your personal, non-commercial use and may not be used for any purpose other than to identify prospective properties you may be interested in purchasing. Display of MLS data is usually deemed reliable but is NOT guaranteed accurate by the MLS. Buyers are responsible for verifying the accuracy of all information and should investigate the data themselves or retain appropriate professionals. Information from sources other than the Listing Agent may have been included in the MLS data. Unless otherwise specified in writing, Broker/Agent has not and will not verify any information obtained from other sources. The Broker/Agent providing the information contained herein may or may not have been the Listing and/or Selling Agent.
