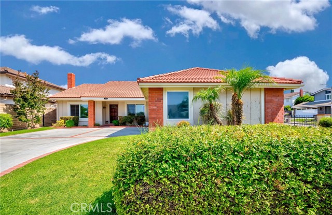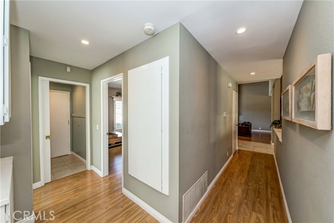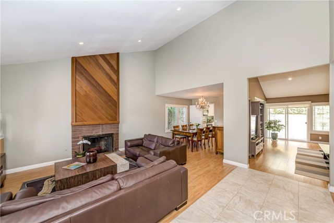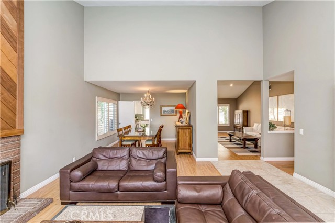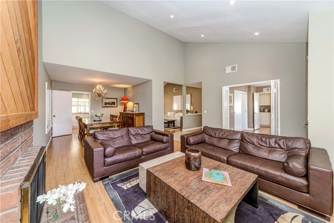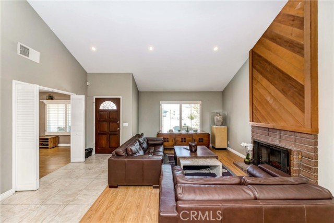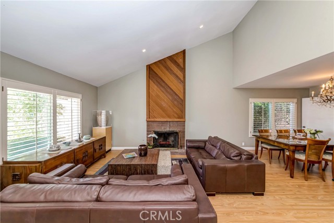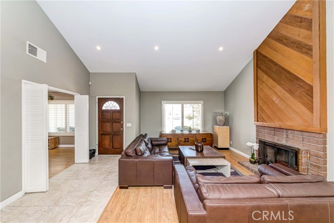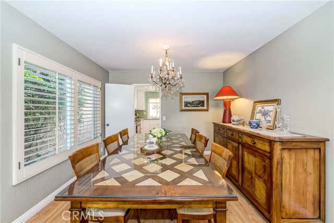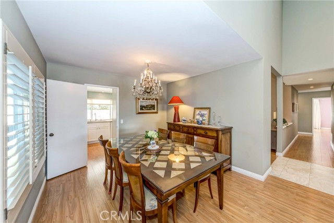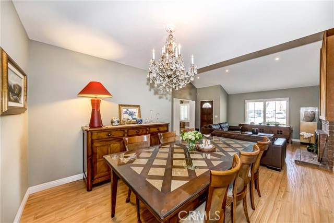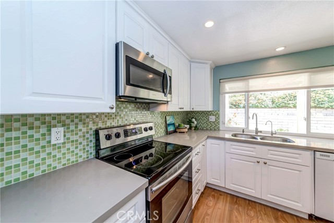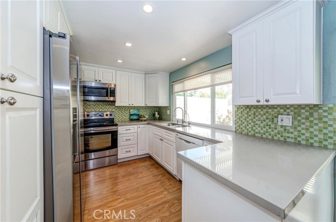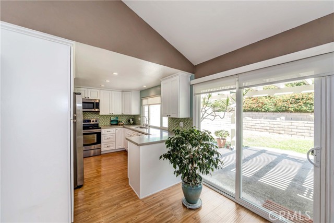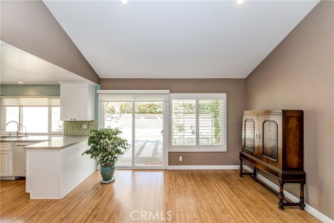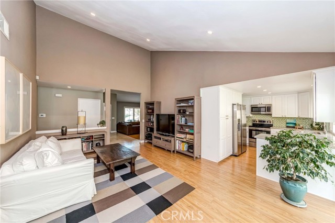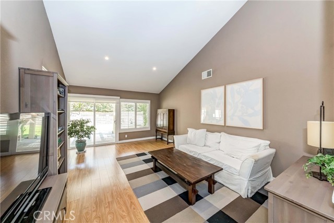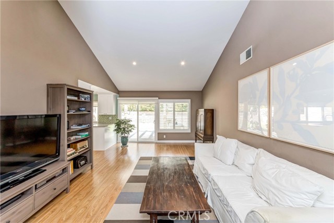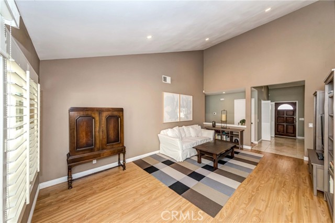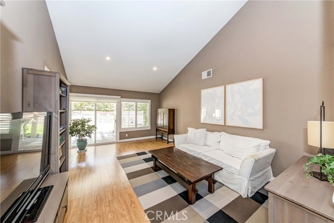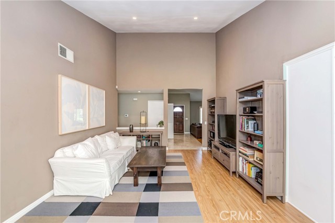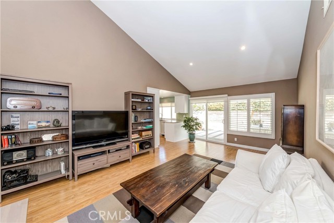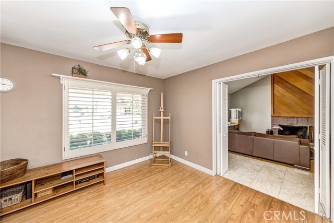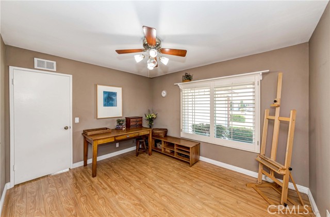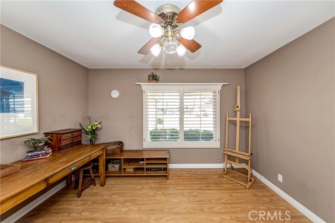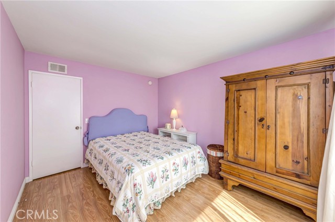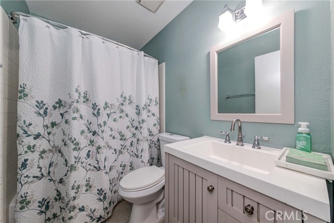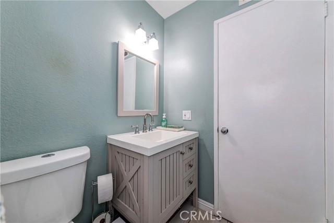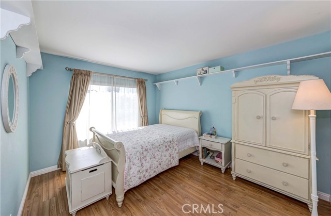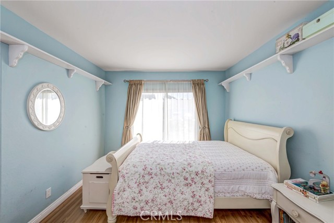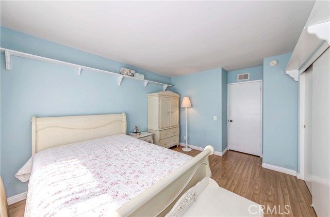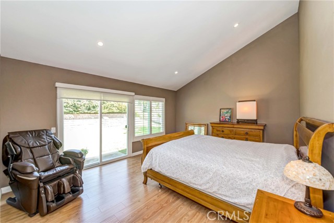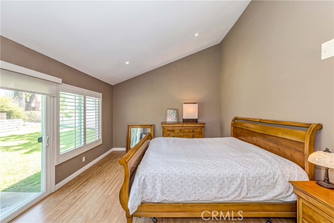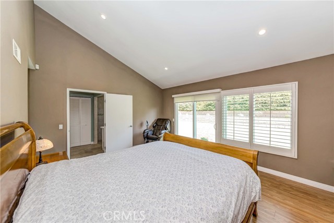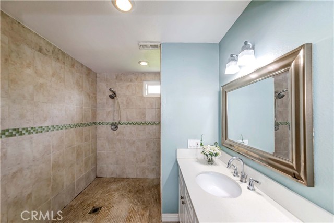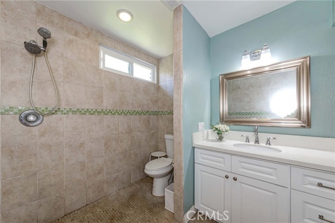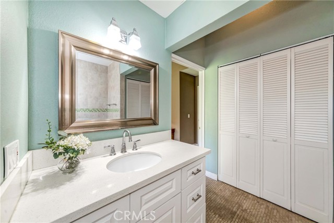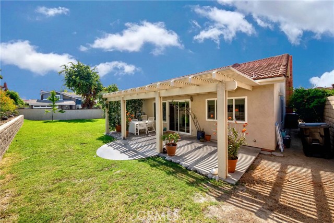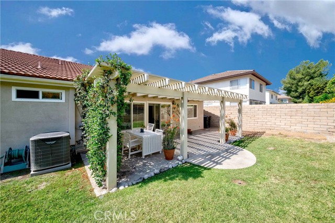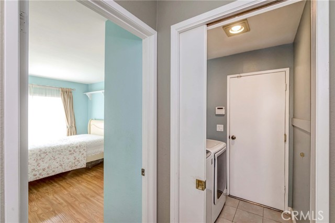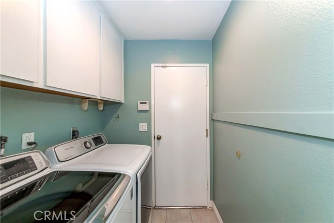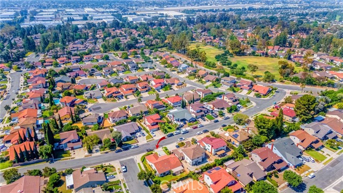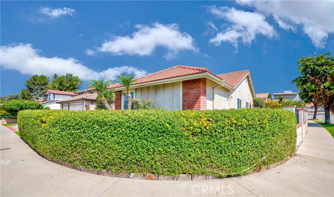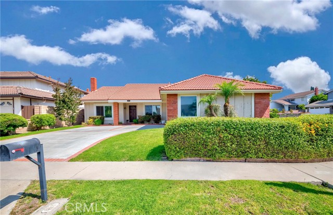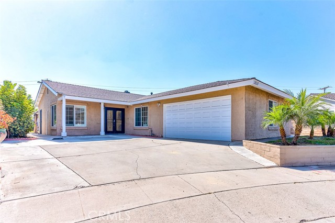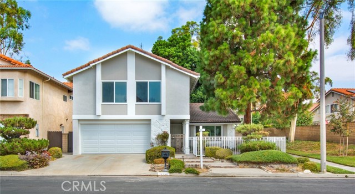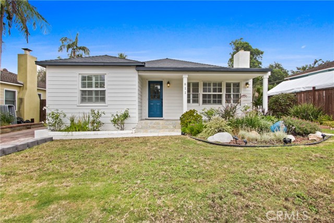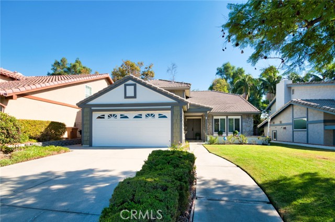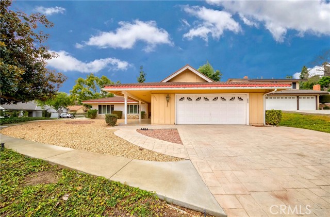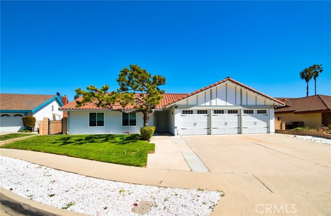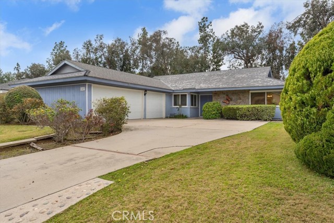2601 Trieste Way
Fullerton, CA 92833
Sold
Welcome to 2601 Trieste Way beautiful single story home located in the prestigious & popular "Park Vista" neighborhood, one of the best areas of Fullerton. This property is a truly rare large single story home with a wide open floor plan, fabulous layout. The elegant living area has cathedral ceiling, recessed lights, and a brick fireplace opens a formal dining area. Upgrade and gourmet kitchen open to the perfect large family room for family and friends has a sliding door leading to a wonderful covered patio backyard. The luxurious master suite also has cathedral ceiling and upgraded bathroom, and sliding door to the peace of the serene backyard. Other 3 bedrooms are bright and good size with a closet and wood shutters. Do not miss the well kept upgraded hallway bathroom and handy inside laundry room access to the attached 2 car garage. Near Los Coyotes Country Club Golf Course , the Clark Regional Park and walking distance to Emery Park. Very convenient location, close to the Amerige Heights Shopping Center, parks, grocery markets & golf courses. Superb School district --Fisler & Sunny Hills High school district. No Association Dues. The exceptional Curb Appeal Home is Beautifully Setting , Pleasure to show, Must See !!!
PROPERTY INFORMATION
| MLS # | PW23138129 | Lot Size | 7,700 Sq. Ft. |
| HOA Fees | $0/Monthly | Property Type | Single Family Residence |
| Price | $ 1,250,000
Price Per SqFt: $ 658 |
DOM | 774 Days |
| Address | 2601 Trieste Way | Type | Residential |
| City | Fullerton | Sq.Ft. | 1,900 Sq. Ft. |
| Postal Code | 92833 | Garage | 2 |
| County | Orange | Year Built | 1977 |
| Bed / Bath | 4 / 1 | Parking | 2 |
| Built In | 1977 | Status | Closed |
| Sold Date | 2023-09-13 |
INTERIOR FEATURES
| Has Laundry | Yes |
| Laundry Information | Gas Dryer Hookup, Inside, Washer Hookup |
| Has Fireplace | Yes |
| Fireplace Information | Living Room |
| Has Appliances | Yes |
| Kitchen Appliances | Dishwasher, Microwave |
| Kitchen Information | Quartz Counters, Remodeled Kitchen |
| Kitchen Area | Area |
| Has Heating | Yes |
| Heating Information | Central |
| Room Information | All Bedrooms Down, Family Room, Kitchen, Laundry, Living Room, Main Floor Bedroom, Main Floor Primary Bedroom, Separate Family Room |
| Has Cooling | Yes |
| Cooling Information | Central Air |
| Flooring Information | Laminate |
| InteriorFeatures Information | Cathedral Ceiling(s), Open Floorplan, Recessed Lighting |
| EntryLocation | Ground Level |
| Entry Level | 1 |
| Has Spa | No |
| SpaDescription | None |
| WindowFeatures | Drapes, Roller Shields, Shutters |
| SecuritySafety | Smoke Detector(s) |
| Bathroom Information | Bathtub, Shower, Upgraded |
| Main Level Bedrooms | 4 |
| Main Level Bathrooms | 2 |
EXTERIOR FEATURES
| FoundationDetails | None |
| Has Pool | No |
| Pool | None |
| Has Patio | Yes |
| Patio | Covered |
WALKSCORE
MAP
MORTGAGE CALCULATOR
- Principal & Interest:
- Property Tax: $1,333
- Home Insurance:$119
- HOA Fees:$0
- Mortgage Insurance:
PRICE HISTORY
| Date | Event | Price |
| 08/02/2023 | Active Under Contract | $1,225,000 |
| 07/28/2023 | Listed | $1,225,000 |

Topfind Realty
REALTOR®
(844)-333-8033
Questions? Contact today.
Interested in buying or selling a home similar to 2601 Trieste Way?
Fullerton Similar Properties
Listing provided courtesy of Sunhee Cheong, New Star Realty & Investment. Based on information from California Regional Multiple Listing Service, Inc. as of #Date#. This information is for your personal, non-commercial use and may not be used for any purpose other than to identify prospective properties you may be interested in purchasing. Display of MLS data is usually deemed reliable but is NOT guaranteed accurate by the MLS. Buyers are responsible for verifying the accuracy of all information and should investigate the data themselves or retain appropriate professionals. Information from sources other than the Listing Agent may have been included in the MLS data. Unless otherwise specified in writing, Broker/Agent has not and will not verify any information obtained from other sources. The Broker/Agent providing the information contained herein may or may not have been the Listing and/or Selling Agent.
