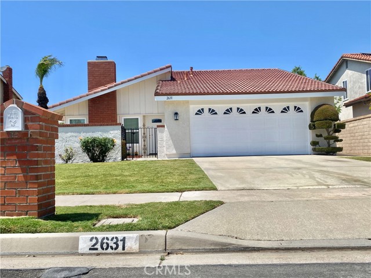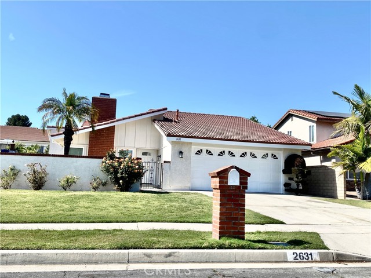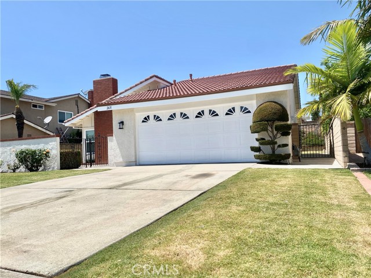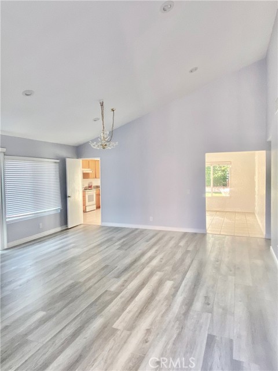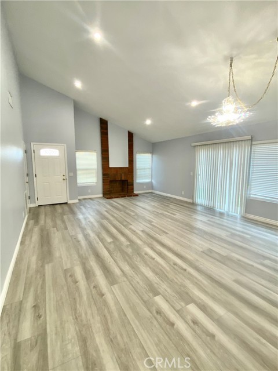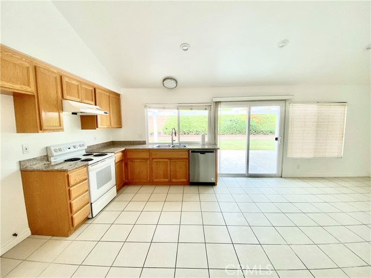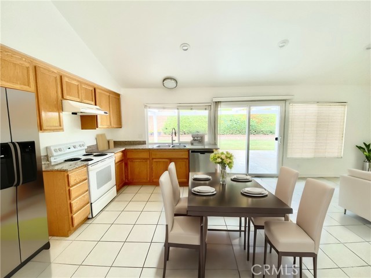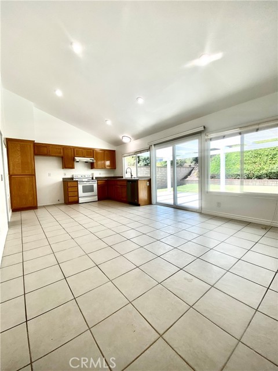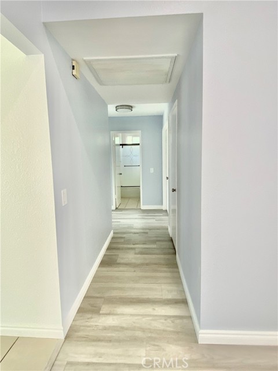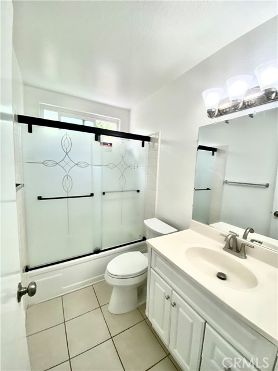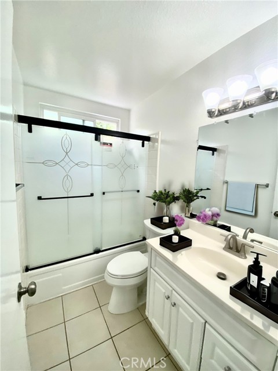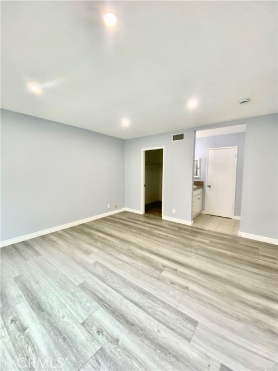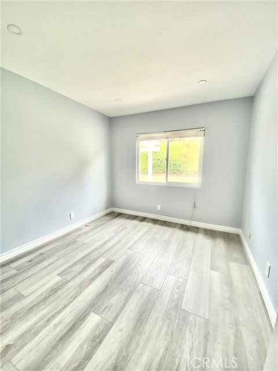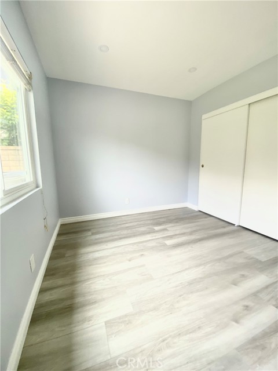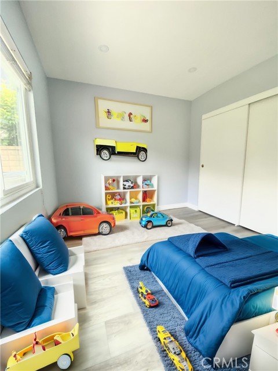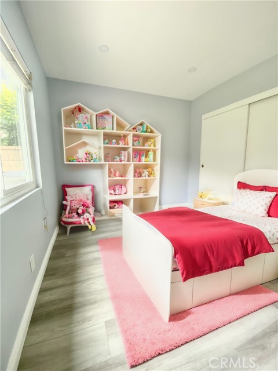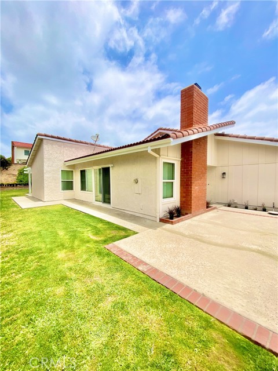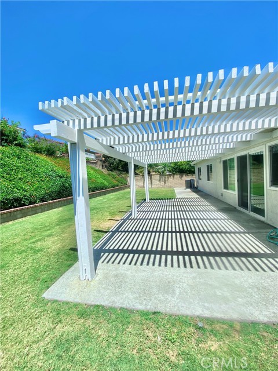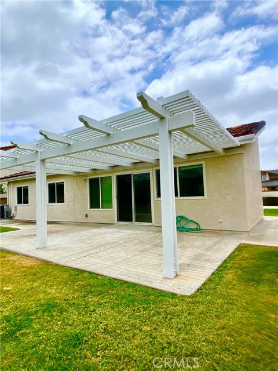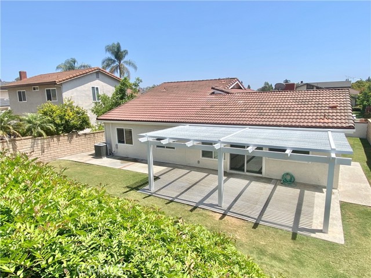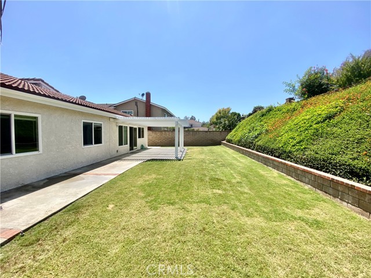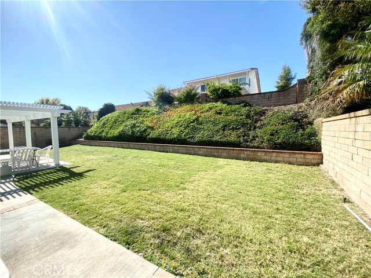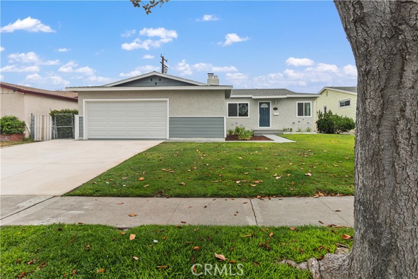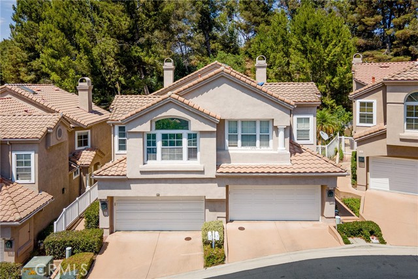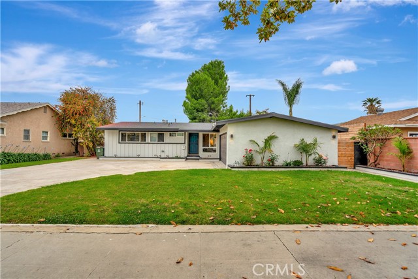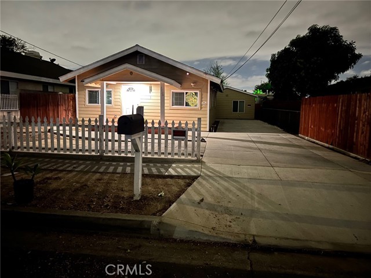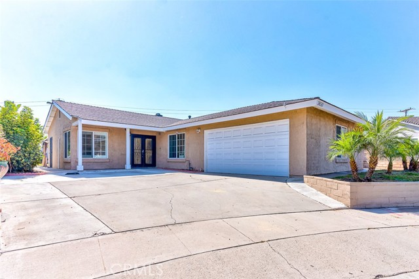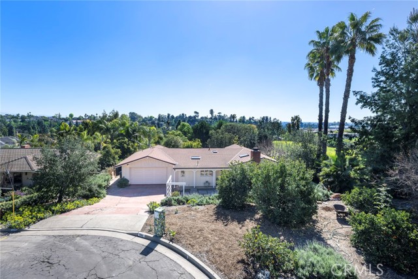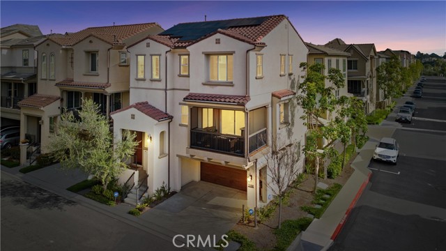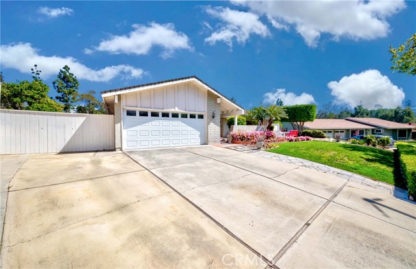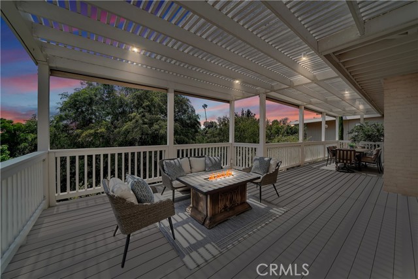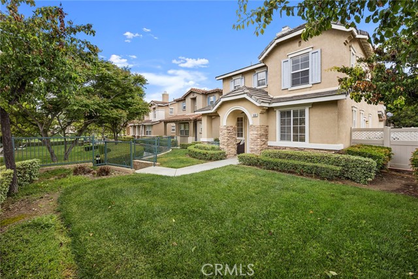2631 Geneva Place
Fullerton, CA 92833
Sold
This beautifully single-family home features a high ceiling at living and kitchen-family room, single-story design with an open floor plan and a fire place at living room. It offers 3 bedrooms, 2 bathrooms, and an attached two-car garage, all situated on a quiet cul-de-sac street with a lot of sun light through out the house. Inside, you'll find granite countertops, newly installed waterproof ceramic base laminate flooring, recess lights through the house and new shower doors. The home is equipped with copper plumbing, double pane windows, washer and dryer hookups in the garage, and a central A/C and heater located in the attic for quiet operation. Recent performed roof tune up and termite damage repair and fresh interior and exterior paint enhance the home's appeal. Outside, enjoy a private outdoor patio at back yard. The location is ideal, with walking distance or short driving within 5 min to Emery Park, Los Coyotes Country Club, and a shopping center only miles from the home. Nearby by you have Fullerton the most wanted public schools include Robert Fisler Elementary School( K1-K8), and Sunny Hill High School all within 15 mins walking distance. This home offers excellent family living with its proximity to parks, schools, and shopping, all in a quiet cul-de-sac setting that provides privacy and minimal traffic. Don't miss the opportunity to own this charming home in a prime location!
PROPERTY INFORMATION
| MLS # | PW24125380 | Lot Size | 7,020 Sq. Ft. |
| HOA Fees | $0/Monthly | Property Type | Single Family Residence |
| Price | $ 1,148,000
Price Per SqFt: $ 792 |
DOM | 452 Days |
| Address | 2631 Geneva Place | Type | Residential |
| City | Fullerton | Sq.Ft. | 1,450 Sq. Ft. |
| Postal Code | 92833 | Garage | 2 |
| County | Orange | Year Built | 1977 |
| Bed / Bath | 3 / 1 | Parking | 2 |
| Built In | 1977 | Status | Closed |
| Sold Date | 2024-07-26 |
INTERIOR FEATURES
| Has Laundry | Yes |
| Laundry Information | Gas Dryer Hookup, In Garage, Washer Hookup |
| Has Fireplace | Yes |
| Fireplace Information | Living Room, Gas |
| Has Appliances | Yes |
| Kitchen Appliances | Dishwasher, Electric Range, Free-Standing Range, Disposal, Gas Water Heater, Range Hood, Water Heater |
| Kitchen Information | Granite Counters, Kitchen Open to Family Room |
| Kitchen Area | Family Kitchen, In Living Room |
| Has Heating | Yes |
| Heating Information | Central, Fireplace(s), Forced Air |
| Room Information | All Bedrooms Down, Attic, Family Room, Formal Entry, Kitchen, Living Room, Walk-In Closet |
| Has Cooling | Yes |
| Cooling Information | Central Air |
| Flooring Information | Laminate, Tile |
| InteriorFeatures Information | Cathedral Ceiling(s), Copper Plumbing Full, High Ceilings, Open Floorplan |
| DoorFeatures | Sliding Doors |
| EntryLocation | 1 |
| Entry Level | 1 |
| Has Spa | No |
| SpaDescription | None |
| WindowFeatures | Double Pane Windows |
| SecuritySafety | Carbon Monoxide Detector(s), Security Lights, Smoke Detector(s) |
| Bathroom Information | Shower, Shower in Tub |
| Main Level Bedrooms | 3 |
| Main Level Bathrooms | 2 |
EXTERIOR FEATURES
| Roof | Tile |
| Has Pool | No |
| Pool | None |
| Has Patio | Yes |
| Patio | Patio Open |
| Has Fence | Yes |
| Fencing | Brick |
| Has Sprinklers | Yes |
WALKSCORE
MAP
MORTGAGE CALCULATOR
- Principal & Interest:
- Property Tax: $1,225
- Home Insurance:$119
- HOA Fees:$0
- Mortgage Insurance:
PRICE HISTORY
| Date | Event | Price |
| 07/26/2024 | Sold | $1,160,000 |
| 07/15/2024 | Pending | $1,148,000 |
| 06/28/2024 | Pending | $1,148,000 |
| 06/21/2024 | Listed | $1,148,000 |

Topfind Realty
REALTOR®
(844)-333-8033
Questions? Contact today.
Interested in buying or selling a home similar to 2631 Geneva Place?
Fullerton Similar Properties
Listing provided courtesy of Steve Lin, SVN / Vanguard. Based on information from California Regional Multiple Listing Service, Inc. as of #Date#. This information is for your personal, non-commercial use and may not be used for any purpose other than to identify prospective properties you may be interested in purchasing. Display of MLS data is usually deemed reliable but is NOT guaranteed accurate by the MLS. Buyers are responsible for verifying the accuracy of all information and should investigate the data themselves or retain appropriate professionals. Information from sources other than the Listing Agent may have been included in the MLS data. Unless otherwise specified in writing, Broker/Agent has not and will not verify any information obtained from other sources. The Broker/Agent providing the information contained herein may or may not have been the Listing and/or Selling Agent.
