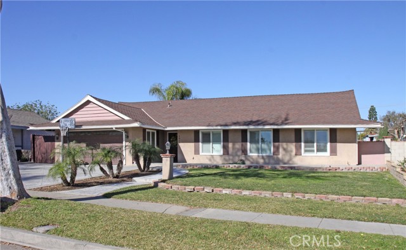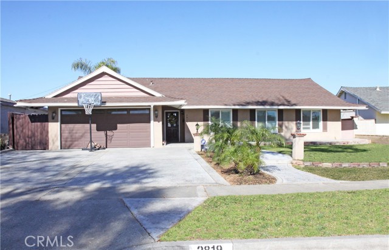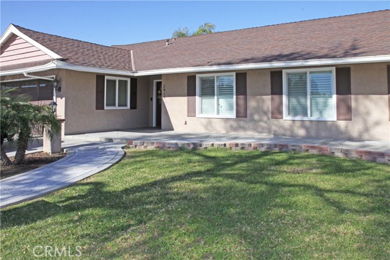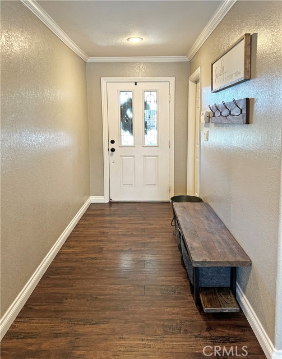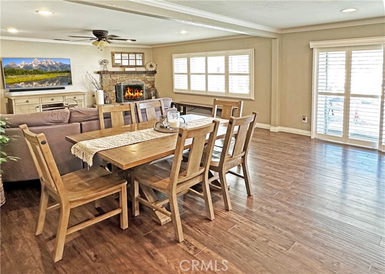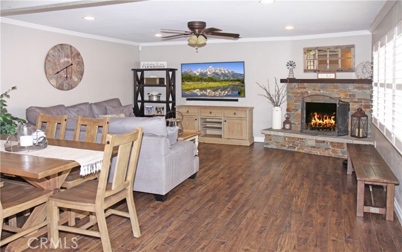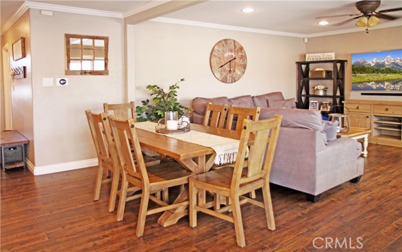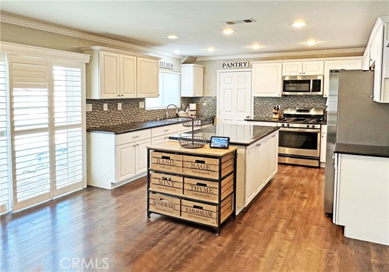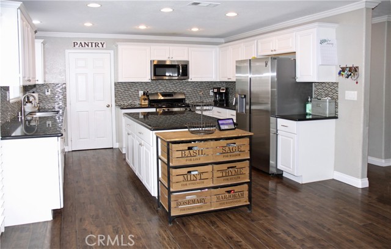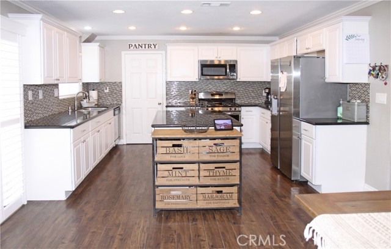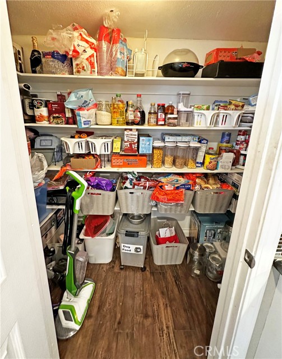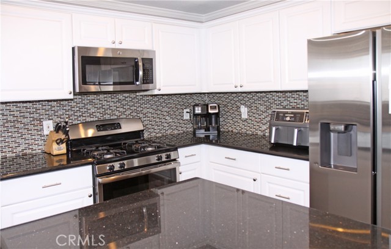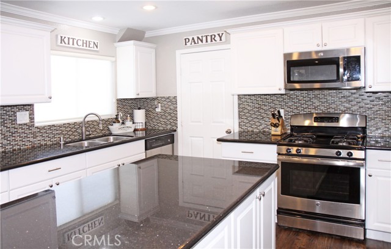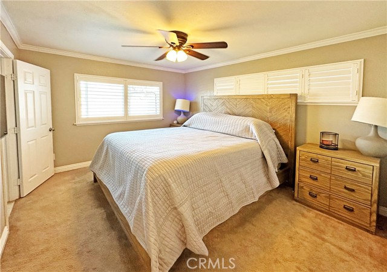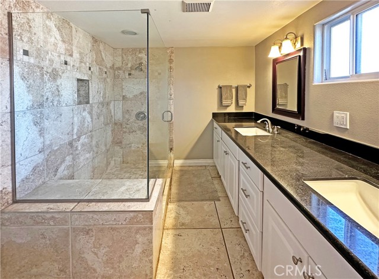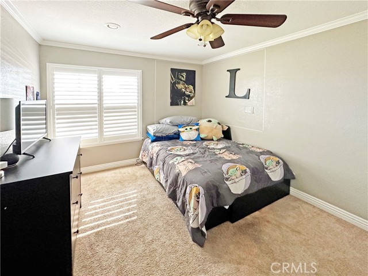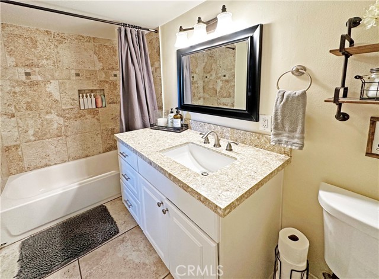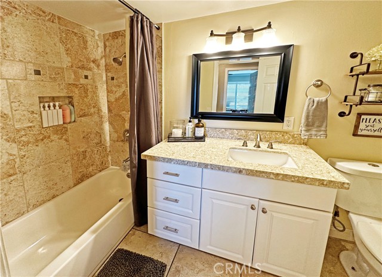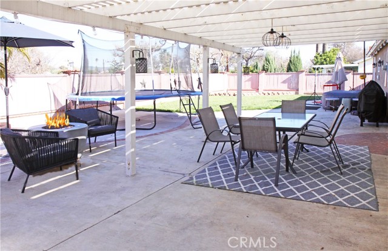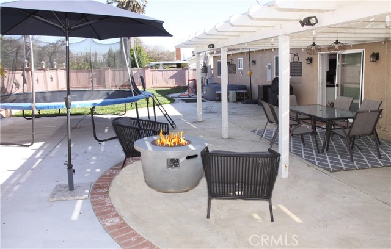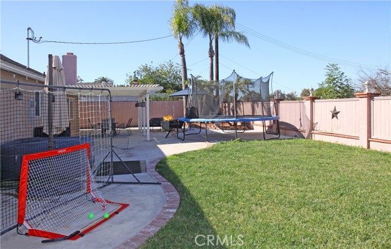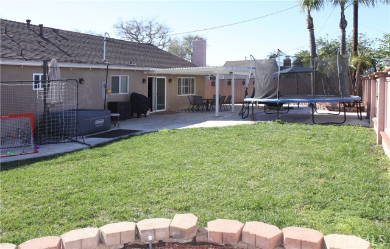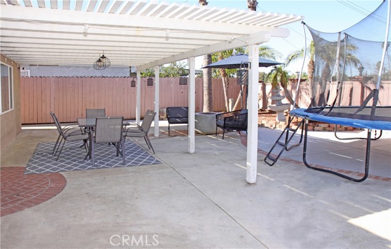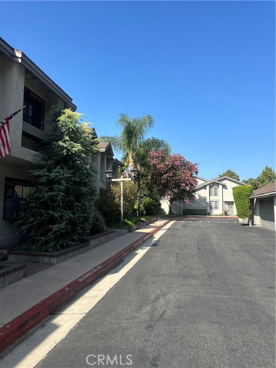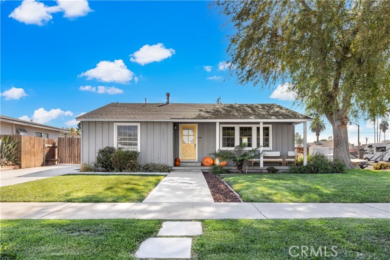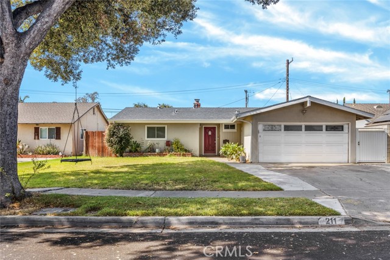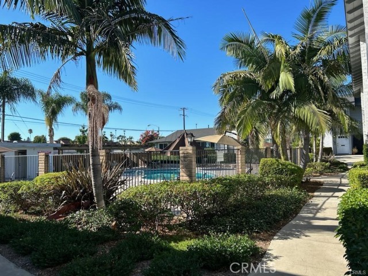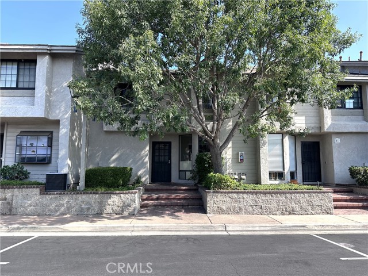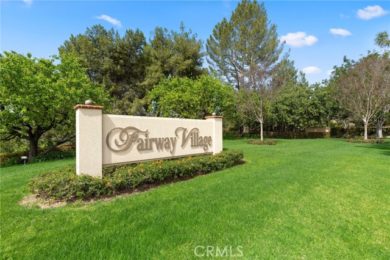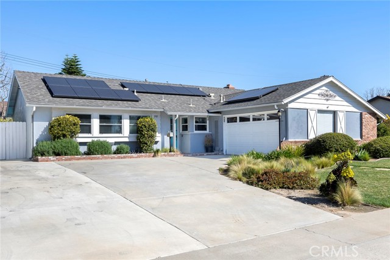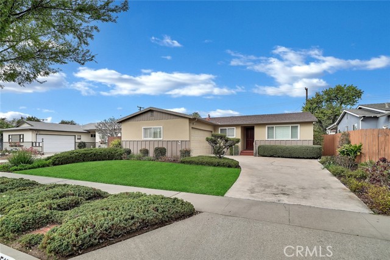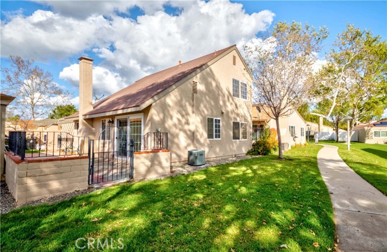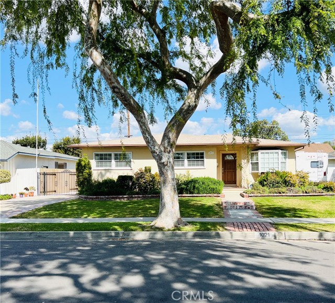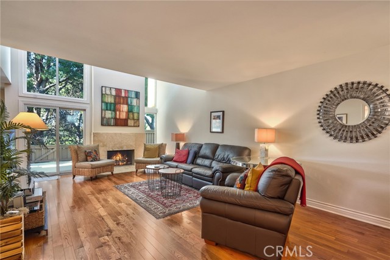2819 Amherst Avenue
Fullerton, CA 92831
Sold
Absolutely stunning, highly upgraded sprawling single level 4 bedroom home with large backyard, situated on a 10,890 square foot lot is in a sought-after neighborhood in the Placentia Yorba Linda School District. It has been beautifully remodeled throughout using high quality materials, fine finishes, and attention to detail throughout including: Central A/C, plank-style wood laminate flooring, dual pane windows/sliders, plantation shutters, crown molding, recessed lighting, ceiling fans, bull-nosed corners, high baseboards, custom paint, raised panel interior doors, granite, quartz, upgraded tile, custom cabinetry, and more!! It boasts a Chef-inspired gourmet kitchen with granite countertops, large center island, glass mosaic tile backsplash, white shaker custom cabinetry, GE stainless appliances, and a huge walk-in pantry. The kitchen is open to the dining room and living room with stacked stone raised hearth fireplace. Both baths feature newer cabinetry with granite or quartz countertops, porcelain tile surrounds with inlay, framed mirrors, and custom light fixtures. The primary suite bathroom has dual sinks and an oversized shower with sitting bench and frameless glass enclosure. The guest bath has a tub/shower combo. The primary suite features a generous walk-in closet with custom organizers. This home has wonderful curb appeal with impeccable landscaping, a welcoming front porch, and an extra-wide driveway. The wonderful backyard is perfect for large family gatherings, entertaining, or relaxing in the perfect outdoor living lifestyle. It includes large covered patio, lush lawn, raised planters, and manicured tropical landscaping.
PROPERTY INFORMATION
| MLS # | PW23013305 | Lot Size | 10,728 Sq. Ft. |
| HOA Fees | $0/Monthly | Property Type | Single Family Residence |
| Price | $ 869,000
Price Per SqFt: $ 584 |
DOM | 978 Days |
| Address | 2819 Amherst Avenue | Type | Residential |
| City | Fullerton | Sq.Ft. | 1,488 Sq. Ft. |
| Postal Code | 92831 | Garage | 2 |
| County | Orange | Year Built | 1962 |
| Bed / Bath | 4 / 2 | Parking | 4 |
| Built In | 1962 | Status | Closed |
| Sold Date | 2023-03-10 |
INTERIOR FEATURES
| Has Laundry | Yes |
| Laundry Information | In Garage |
| Has Fireplace | Yes |
| Fireplace Information | Living Room, Gas Starter, Wood Burning |
| Has Appliances | Yes |
| Kitchen Appliances | Disposal, Gas Oven, Gas Range, Water Heater |
| Kitchen Information | Granite Counters, Kitchen Island, Remodeled Kitchen, Walk-In Pantry |
| Kitchen Area | In Living Room |
| Has Heating | Yes |
| Heating Information | Forced Air |
| Room Information | All Bedrooms Down, Kitchen, Living Room, Main Floor Bedroom, Primary Bathroom, Primary Bedroom, Walk-In Closet, Walk-In Pantry |
| Has Cooling | Yes |
| Cooling Information | Central Air |
| Flooring Information | Laminate |
| InteriorFeatures Information | Ceiling Fan(s), Crown Molding, Granite Counters, Open Floorplan, Pantry, Recessed Lighting |
| Has Spa | No |
| SpaDescription | None |
| WindowFeatures | Double Pane Windows, Shutters |
| SecuritySafety | Carbon Monoxide Detector(s), Smoke Detector(s) |
| Bathroom Information | Bathtub, Shower, Shower in Tub, Double Sinks in Primary Bath, Granite Counters, Main Floor Full Bath, Upgraded, Walk-in shower |
| Main Level Bedrooms | 4 |
| Main Level Bathrooms | 2 |
EXTERIOR FEATURES
| FoundationDetails | Concrete Perimeter, Slab |
| Roof | Composition |
| Has Pool | No |
| Pool | None |
| Has Patio | Yes |
| Patio | Concrete, Patio, Porch, Front Porch, Slab |
| Has Fence | Yes |
| Fencing | Wood |
| Has Sprinklers | Yes |
WALKSCORE
MAP
MORTGAGE CALCULATOR
- Principal & Interest:
- Property Tax: $927
- Home Insurance:$119
- HOA Fees:$0
- Mortgage Insurance:
PRICE HISTORY
| Date | Event | Price |
| 03/10/2023 | Sold | $905,000 |
| 03/01/2023 | Pending | $869,000 |
| 02/22/2023 | Listed | $869,000 |

Topfind Realty
REALTOR®
(844)-333-8033
Questions? Contact today.
Interested in buying or selling a home similar to 2819 Amherst Avenue?
Fullerton Similar Properties
Listing provided courtesy of Karen Fiul, Keller Williams Realty. Based on information from California Regional Multiple Listing Service, Inc. as of #Date#. This information is for your personal, non-commercial use and may not be used for any purpose other than to identify prospective properties you may be interested in purchasing. Display of MLS data is usually deemed reliable but is NOT guaranteed accurate by the MLS. Buyers are responsible for verifying the accuracy of all information and should investigate the data themselves or retain appropriate professionals. Information from sources other than the Listing Agent may have been included in the MLS data. Unless otherwise specified in writing, Broker/Agent has not and will not verify any information obtained from other sources. The Broker/Agent providing the information contained herein may or may not have been the Listing and/or Selling Agent.
