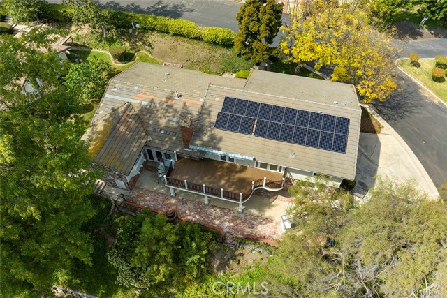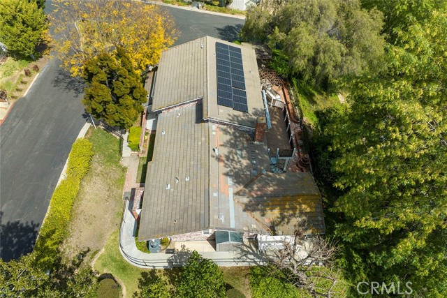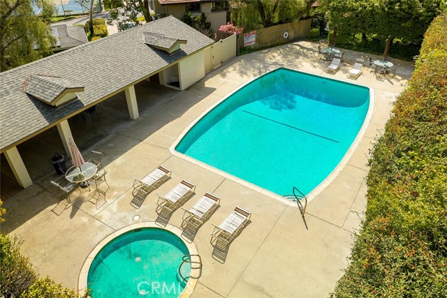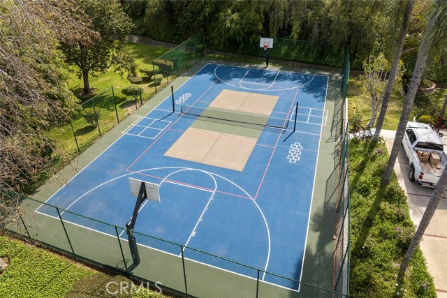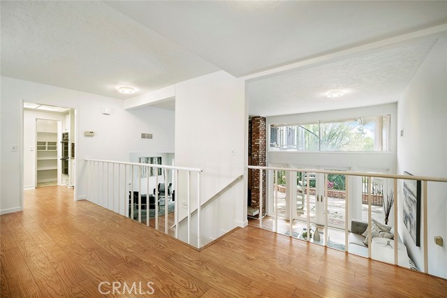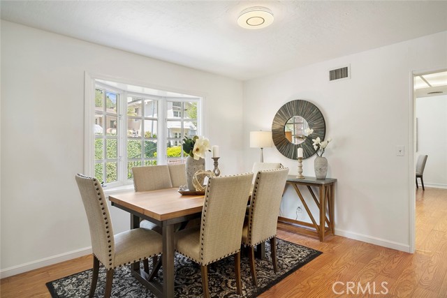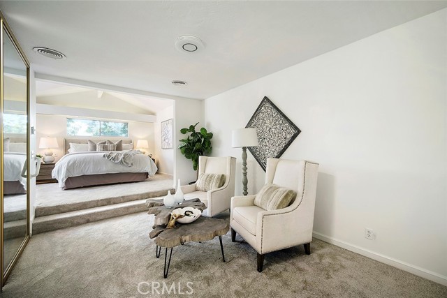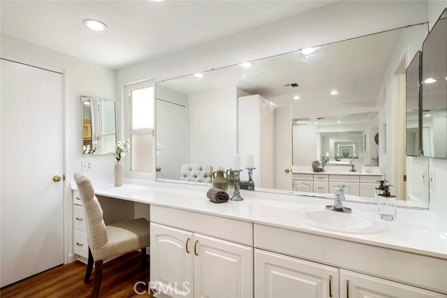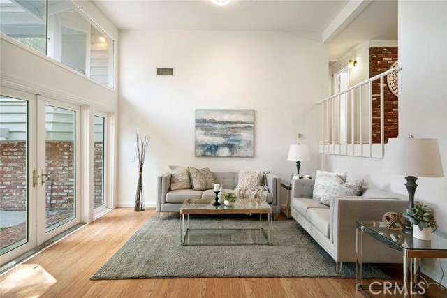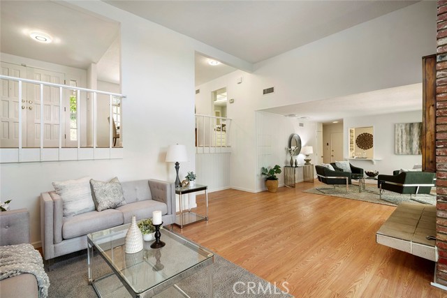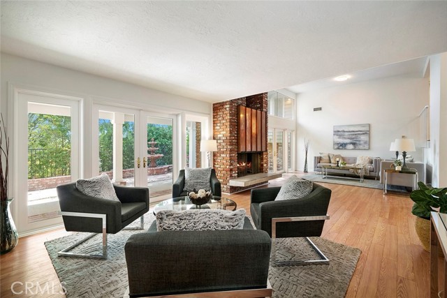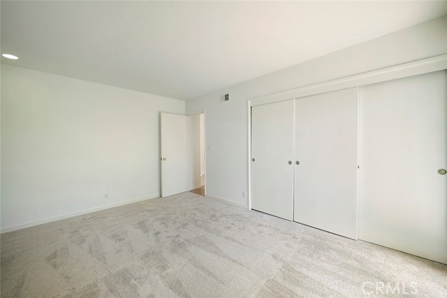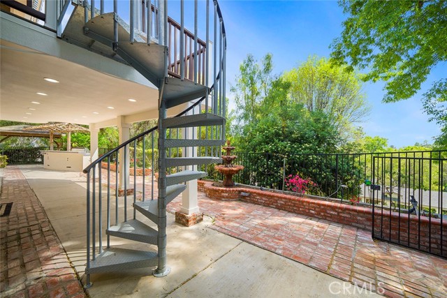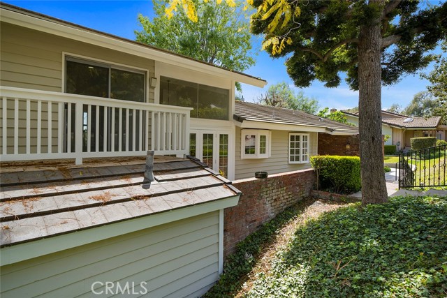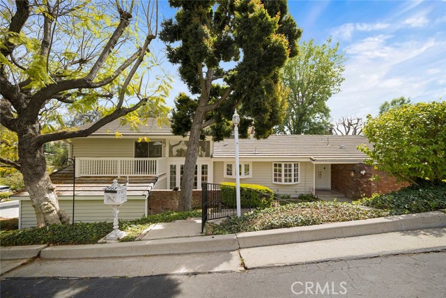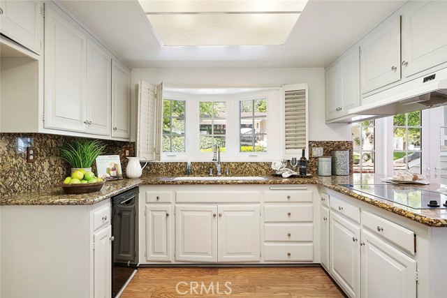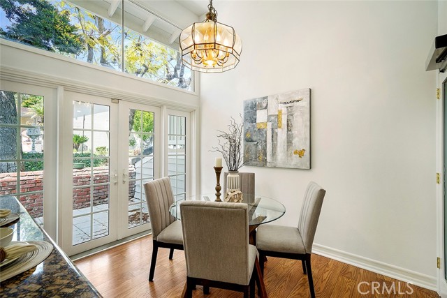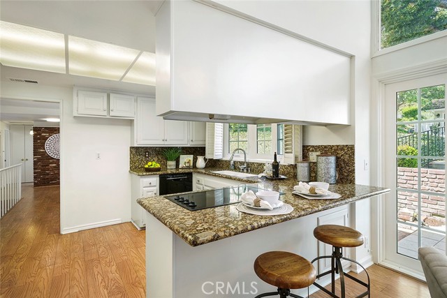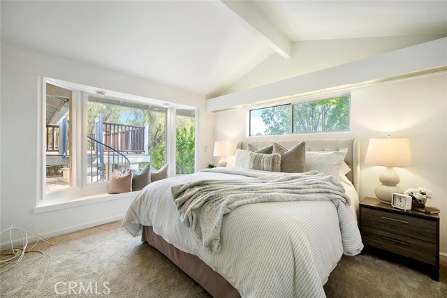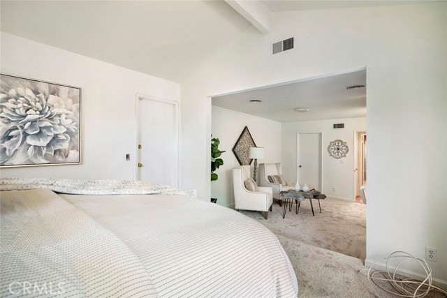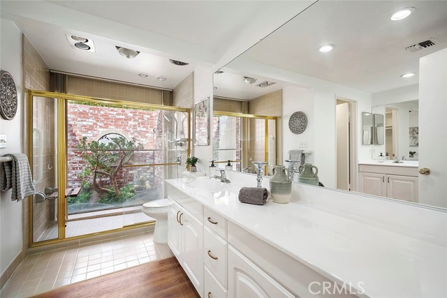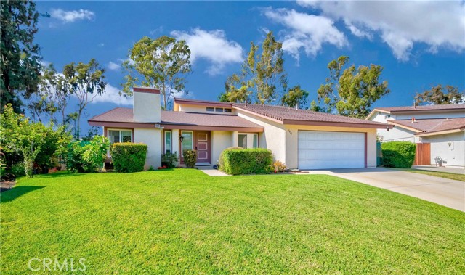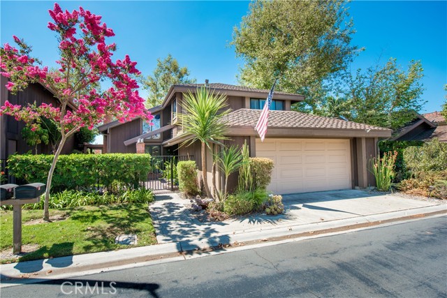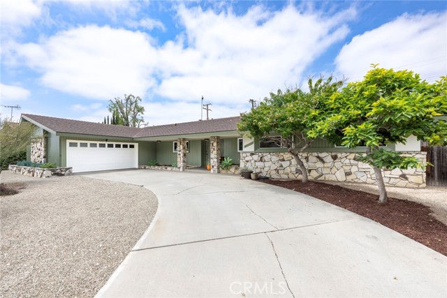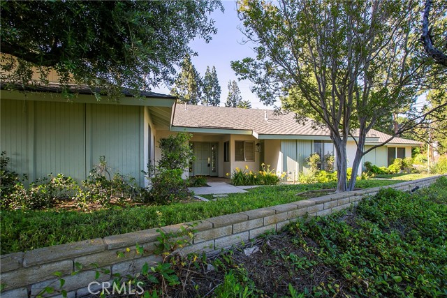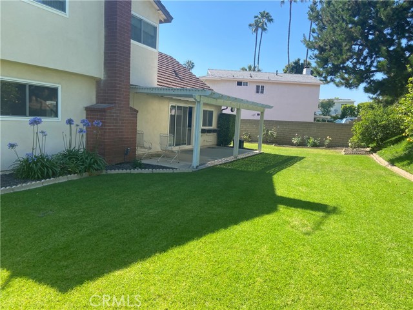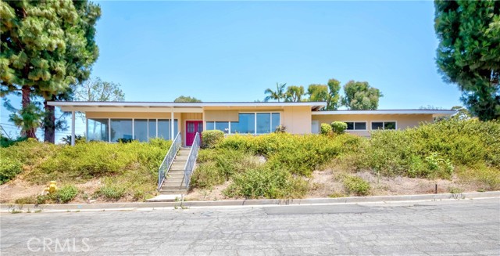2965 Lakeview Way
Fullerton, CA 92835
Sold
MOVE IN READY!! Freshly Painted inside and out! Unbelievable Setting, like living in the Sierras with tons of windows to enjoy the views. Floor Plan Is Perfect for Entertaining Largest Model--secluded Master suite-balconies-fenced rear yard overlooking the community pool. Tremendous floor plan. Incomparable Lakeview Estates. This Model has double door entry-great curb appeal-shows light & bright-huge living room-formal dining room and eat-in kitchen. Open floor plan with vaulted ceilings. Elevator from the lower floor to top level, Paid in FULL Solar Panels. Located a block North of Laguna Lake Park and just west of Coyote Hills Nature Park. Short distance to the Fullerton recreation equestrian center. This home is part of a planned urban development. Tree filled private community French doors that lead out to the balcony. Floor plan is perfect for entertaining. Tranquil & serene. FININSHED Basement. Call today for your private showing. HOA fee in $685.00 month includes water, and maintenance of pools, sports court and grounds. See attached list of paid in FULL upgrades.
PROPERTY INFORMATION
| MLS # | OC23067304 | Lot Size | 5,063 Sq. Ft. |
| HOA Fees | $685/Monthly | Property Type | Single Family Residence |
| Price | $ 1,299,000
Price Per SqFt: $ 432 |
DOM | 879 Days |
| Address | 2965 Lakeview Way | Type | Residential |
| City | Fullerton | Sq.Ft. | 3,007 Sq. Ft. |
| Postal Code | 92835 | Garage | 2 |
| County | Orange | Year Built | 1965 |
| Bed / Bath | 4 / 1 | Parking | 2 |
| Built In | 1965 | Status | Closed |
| Sold Date | 2023-06-26 |
INTERIOR FEATURES
| Has Laundry | Yes |
| Laundry Information | Gas Dryer Hookup, Individual Room, Washer Hookup |
| Has Fireplace | Yes |
| Fireplace Information | Living Room |
| Has Appliances | Yes |
| Kitchen Appliances | Gas Cooktop, Range Hood |
| Kitchen Information | Granite Counters |
| Kitchen Area | Breakfast Counter / Bar, Breakfast Nook, Dining Room, In Kitchen |
| Room Information | Bonus Room, Great Room, Kitchen, Laundry, Library, Living Room, Main Floor Bedroom, Main Floor Master Bedroom, Master Bathroom, Master Bedroom, Master Suite, Two Masters |
| Has Cooling | Yes |
| Cooling Information | Central Air |
| InteriorFeatures Information | 2 Staircases, Balcony, Block Walls, Brick Walls, Built-in Features, Cathedral Ceiling(s), Ceiling Fan(s), Chair Railings, Copper Plumbing Full, Dry Bar, Elevator, Granite Counters, High Ceilings, Open Floorplan, Pantry, Recessed Lighting, Storage, Two Story Ceilings, Unfurnished |
| EntryLocation | 0 |
| Entry Level | 2 |
| Has Spa | Yes |
| SpaDescription | Community, Heated, In Ground |
| SecuritySafety | Carbon Monoxide Detector(s), Smoke Detector(s) |
| Bathroom Information | Bathtub, Low Flow Shower, Low Flow Toilet(s), Shower, Shower in Tub, Double sinks in bath(s), Double Sinks In Master Bath, Formica Counters, Remodeled, Vanity area, Walk-in shower |
| Main Level Bedrooms | 1 |
| Main Level Bathrooms | 1 |
EXTERIOR FEATURES
| ExteriorFeatures | Awning(s), Barbecue Private |
| Roof | Concrete |
| Has Pool | No |
| Pool | Community, In Ground |
| Has Patio | Yes |
| Patio | Covered, Deck, Rear Porch, Slab, Wood |
| Has Sprinklers | Yes |
WALKSCORE
MAP
MORTGAGE CALCULATOR
- Principal & Interest:
- Property Tax: $1,386
- Home Insurance:$119
- HOA Fees:$685
- Mortgage Insurance:
PRICE HISTORY
| Date | Event | Price |
| 06/26/2023 | Sold | $1,300,000 |
| 06/13/2023 | Pending | $1,299,000 |
| 05/10/2023 | Price Change | $1,299,000 (-4.84%) |
| 04/21/2023 | Listed | $1,365,000 |

Topfind Realty
REALTOR®
(844)-333-8033
Questions? Contact today.
Interested in buying or selling a home similar to 2965 Lakeview Way?
Fullerton Similar Properties
Listing provided courtesy of Betty Kerr, eXp Realty of Southern California, Inc. Based on information from California Regional Multiple Listing Service, Inc. as of #Date#. This information is for your personal, non-commercial use and may not be used for any purpose other than to identify prospective properties you may be interested in purchasing. Display of MLS data is usually deemed reliable but is NOT guaranteed accurate by the MLS. Buyers are responsible for verifying the accuracy of all information and should investigate the data themselves or retain appropriate professionals. Information from sources other than the Listing Agent may have been included in the MLS data. Unless otherwise specified in writing, Broker/Agent has not and will not verify any information obtained from other sources. The Broker/Agent providing the information contained herein may or may not have been the Listing and/or Selling Agent.
