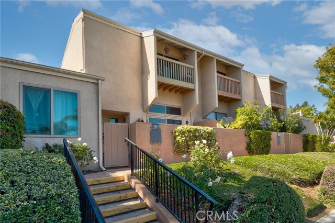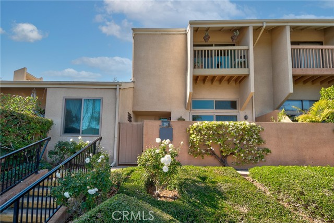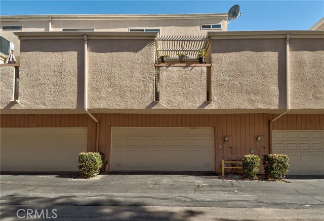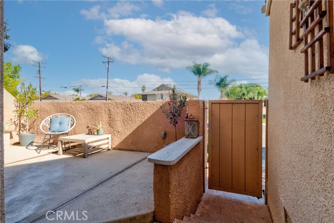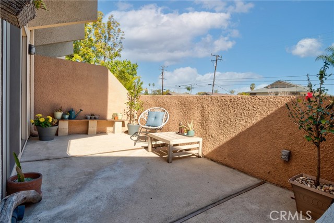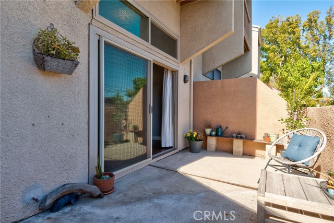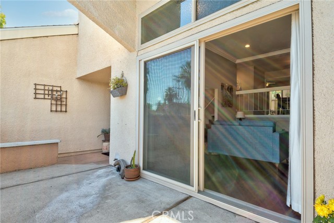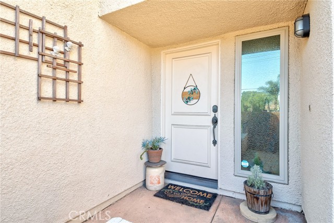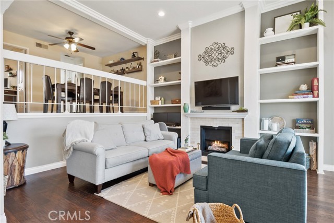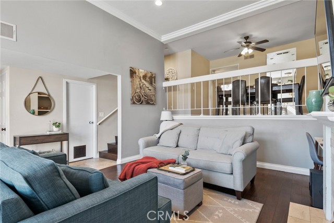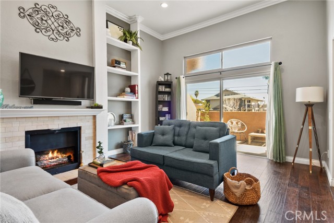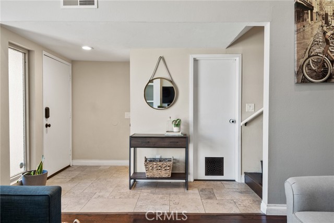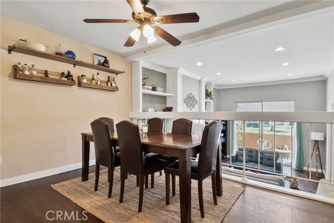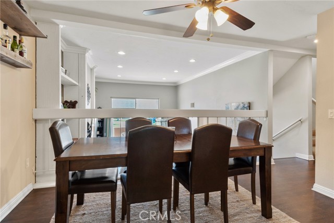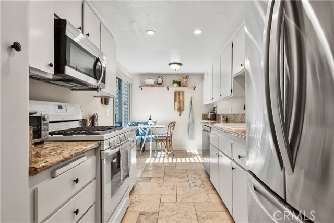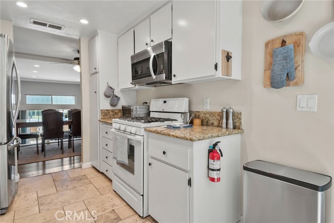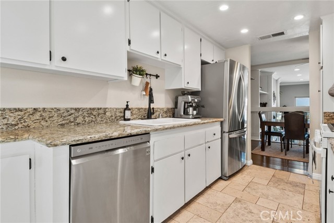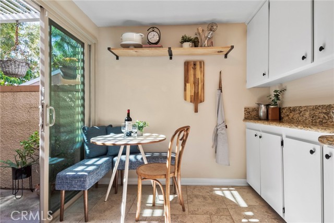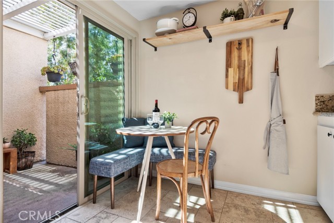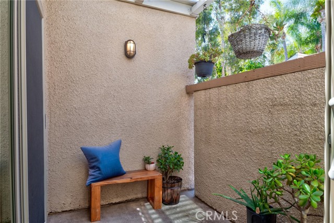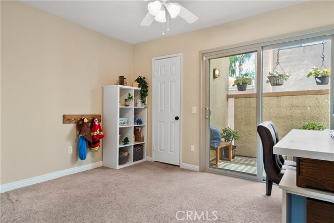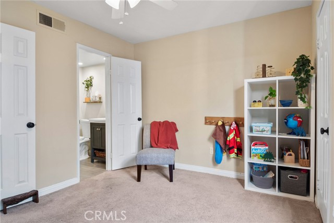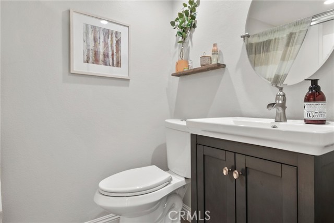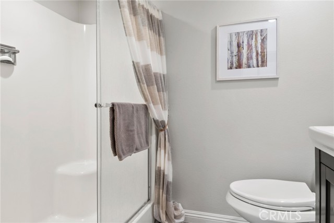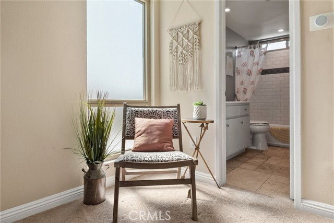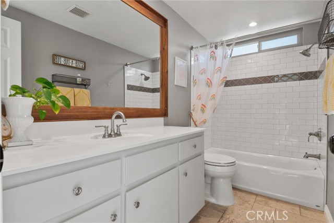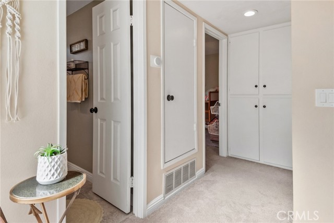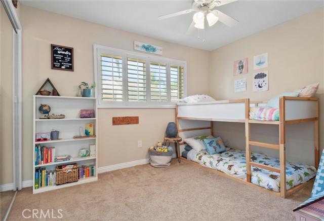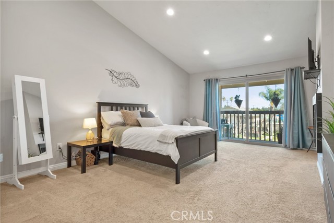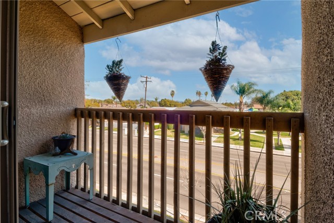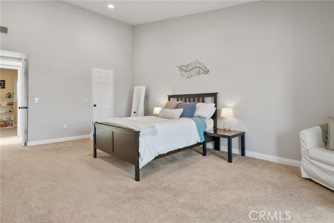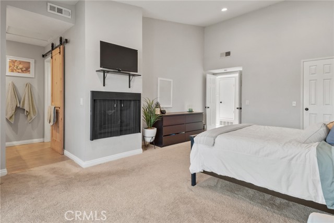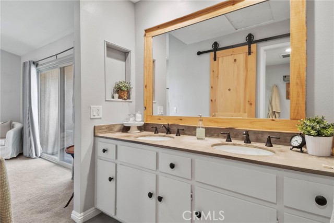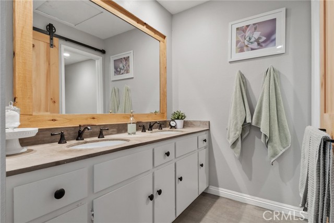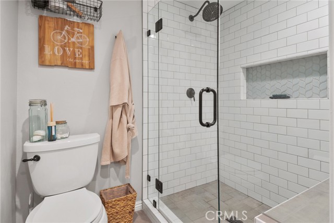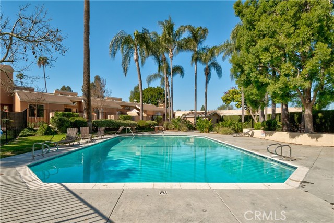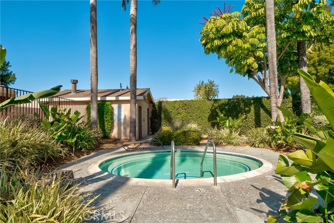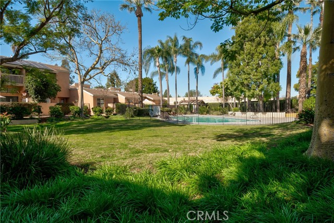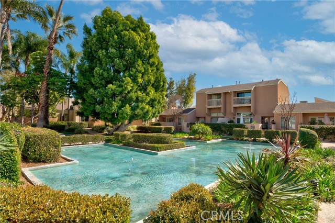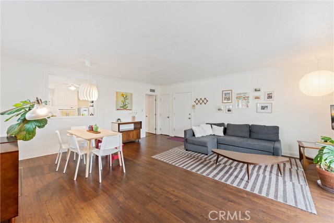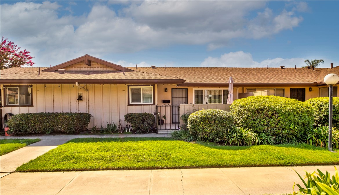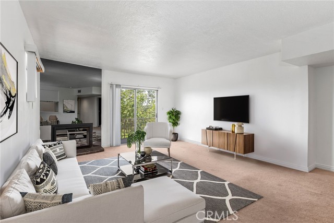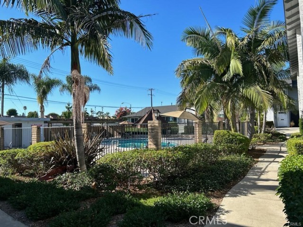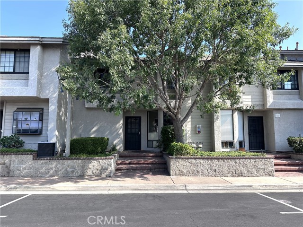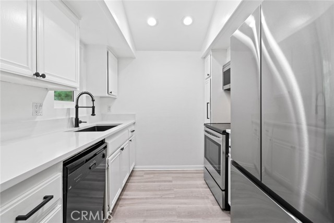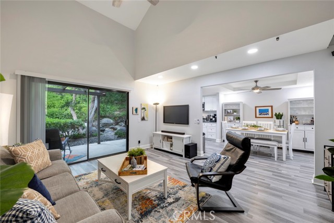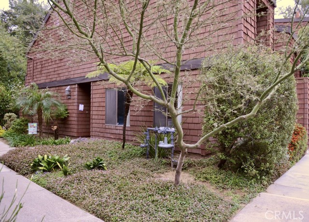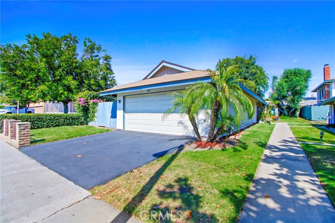2966 Haddonfield Loop
Fullerton, CA 92831
Sold
Welcome home to this stunning tri-level condo located in the heart of Fullerton, CA! Boasting 3 bedrooms and 3 bathrooms, this 1404 square foot home is perfect for families or individuals who enjoy city living. You will love the LED recessed lighting throughout the home, creating a modern and welcoming atmosphere. The HVAC system was newly installed in 2021, ensuring that you stay comfortable all year round. The dual pane windows and sliders throughout the home come with a double lifetime warranty, providing peace of mind for years to come. The bathrooms have been beautifully updated, and the kitchen features granite countertops, making it perfect for those who love to cook. Hardwood floors add warmth and sophistication to the home, and the two fireplaces located in the main living area and primary bedroom will keep you cozy on chilly nights. Enjoy the outdoors with a large private patio in front, an additional patio off the kitchen, and a balcony off the primary bedroom. The two-car garage provides ample space for your vehicles, including tons of additional storage space. Community amenities include three pools and a spa, providing the perfect place to unwind and relax. The condo is located just one mile from Cal State Fullerton and four miles from downtown Fullerton and the train station, making it easy to get around town. Shopping and dining are just a short walk away. Don't miss out on the opportunity to make this beautiful condo your own!
PROPERTY INFORMATION
| MLS # | OC23034469 | Lot Size | N/A |
| HOA Fees | $430/Monthly | Property Type | Condominium |
| Price | $ 599,000
Price Per SqFt: $ 427 |
DOM | 981 Days |
| Address | 2966 Haddonfield Loop | Type | Residential |
| City | Fullerton | Sq.Ft. | 1,404 Sq. Ft. |
| Postal Code | 92831 | Garage | 2 |
| County | Orange | Year Built | 1973 |
| Bed / Bath | 3 / 3 | Parking | 2 |
| Built In | 1973 | Status | Closed |
| Sold Date | 2023-05-04 |
INTERIOR FEATURES
| Has Laundry | Yes |
| Laundry Information | In Garage |
| Has Fireplace | Yes |
| Fireplace Information | Family Room, Master Bedroom |
| Has Appliances | Yes |
| Kitchen Appliances | Dishwasher, Gas Oven, Gas Range, Microwave, Refrigerator, Water Heater |
| Kitchen Information | Granite Counters, Kitchen Open to Family Room |
| Kitchen Area | Dining Room |
| Has Heating | Yes |
| Heating Information | Central |
| Room Information | All Bedrooms Up, Galley Kitchen, Kitchen, Laundry, Living Room, Master Suite, Two Masters, Walk-In Closet |
| Has Cooling | Yes |
| Cooling Information | Central Air |
| Flooring Information | Carpet, Tile, Wood |
| InteriorFeatures Information | Balcony, Ceiling Fan(s), Granite Counters, High Ceilings, Recessed Lighting, Storage |
| Has Spa | Yes |
| SpaDescription | Association |
| WindowFeatures | Double Pane Windows |
| Bathroom Information | Bathtub, Shower in Tub, Double Sinks In Master Bath, Walk-in shower |
| Main Level Bedrooms | 0 |
| Main Level Bathrooms | 0 |
EXTERIOR FEATURES
| Has Pool | No |
| Pool | Association |
| Has Patio | Yes |
| Patio | Enclosed, Patio |
| Has Fence | Yes |
| Fencing | Stucco Wall |
WALKSCORE
MAP
MORTGAGE CALCULATOR
- Principal & Interest:
- Property Tax: $639
- Home Insurance:$119
- HOA Fees:$430
- Mortgage Insurance:
PRICE HISTORY
| Date | Event | Price |
| 05/04/2023 | Sold | $650,000 |
| 03/21/2023 | Pending | $599,000 |
| 03/01/2023 | Listed | $599,000 |

Topfind Realty
REALTOR®
(844)-333-8033
Questions? Contact today.
Interested in buying or selling a home similar to 2966 Haddonfield Loop?
Fullerton Similar Properties
Listing provided courtesy of Joseph Bartley, Circa Properties, Inc.. Based on information from California Regional Multiple Listing Service, Inc. as of #Date#. This information is for your personal, non-commercial use and may not be used for any purpose other than to identify prospective properties you may be interested in purchasing. Display of MLS data is usually deemed reliable but is NOT guaranteed accurate by the MLS. Buyers are responsible for verifying the accuracy of all information and should investigate the data themselves or retain appropriate professionals. Information from sources other than the Listing Agent may have been included in the MLS data. Unless otherwise specified in writing, Broker/Agent has not and will not verify any information obtained from other sources. The Broker/Agent providing the information contained herein may or may not have been the Listing and/or Selling Agent.
