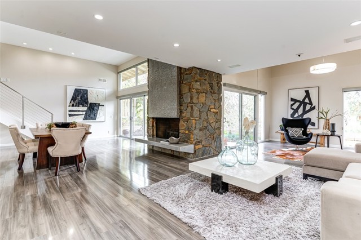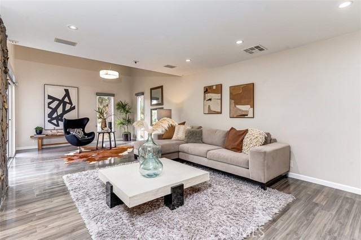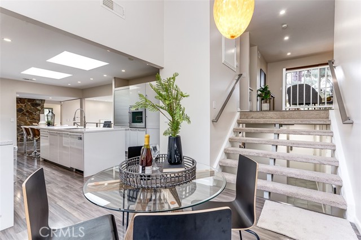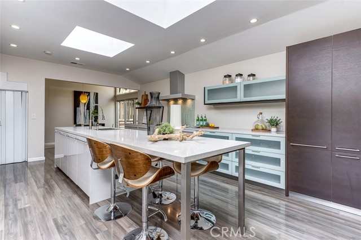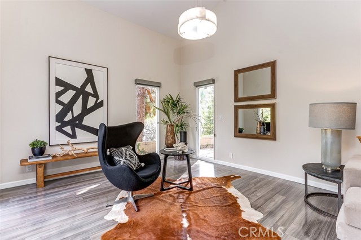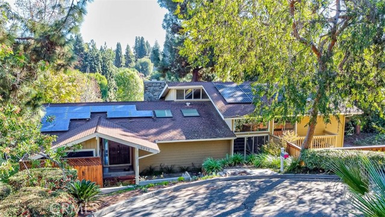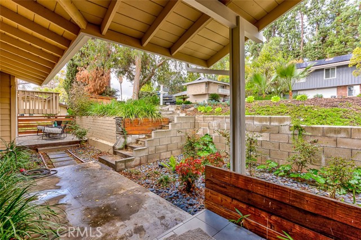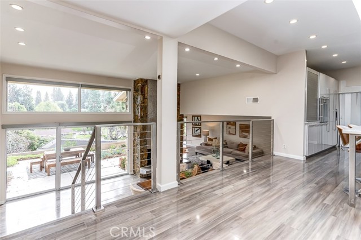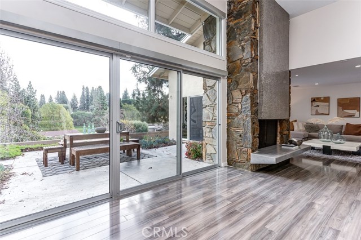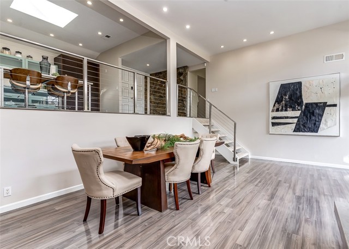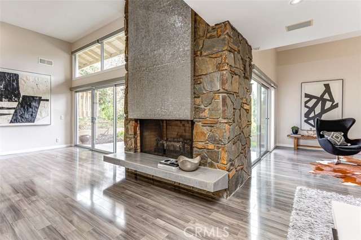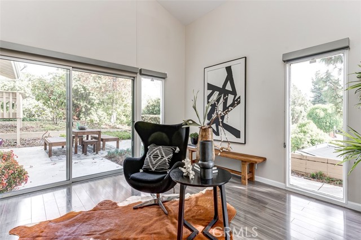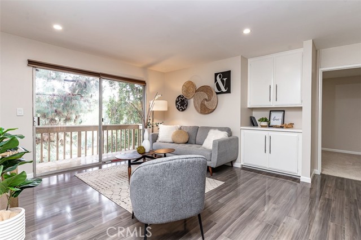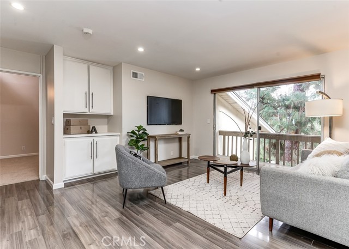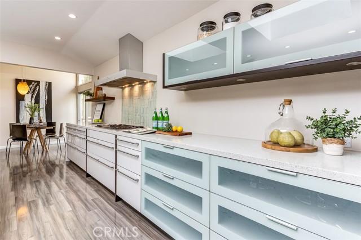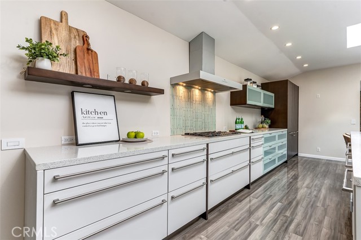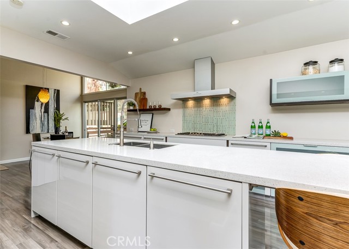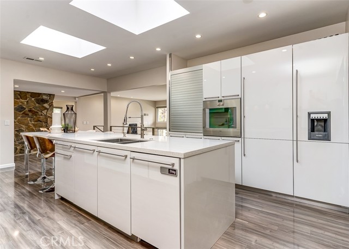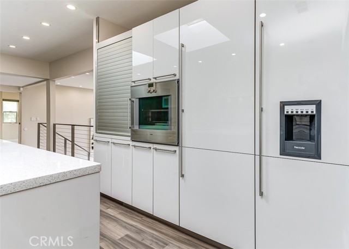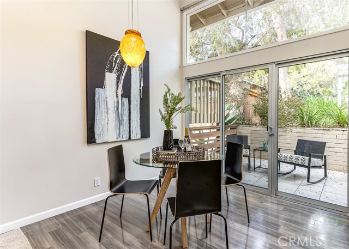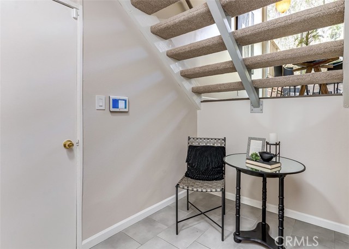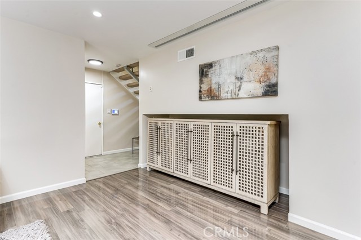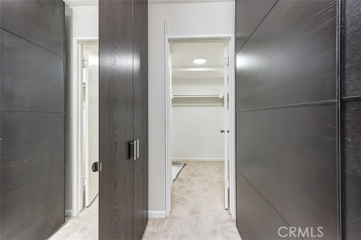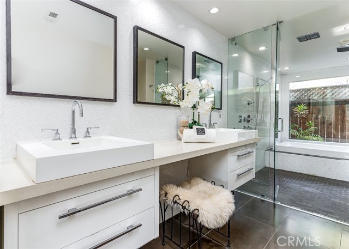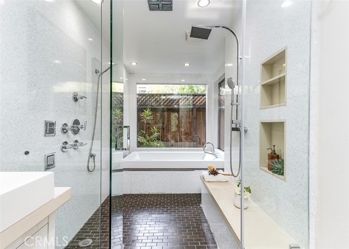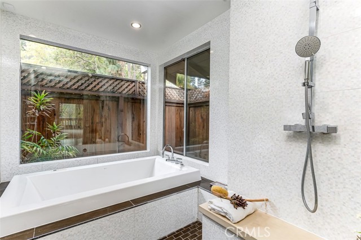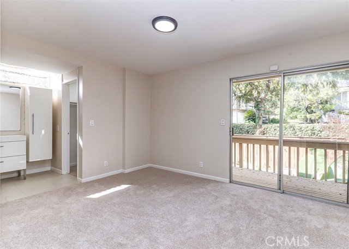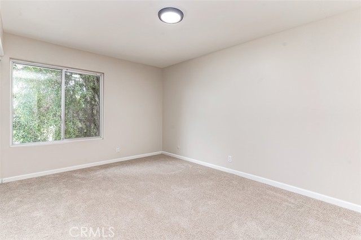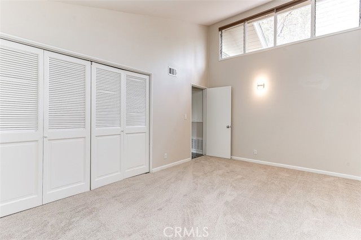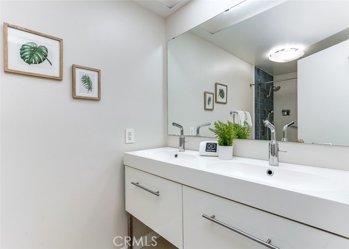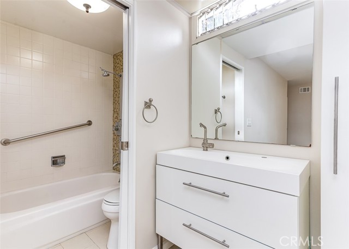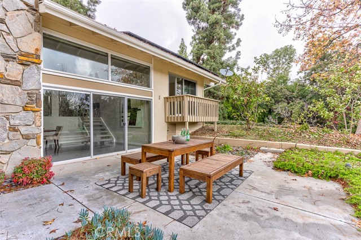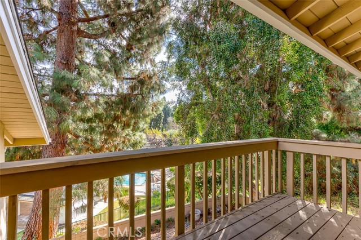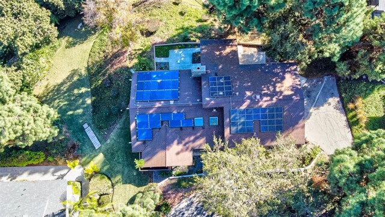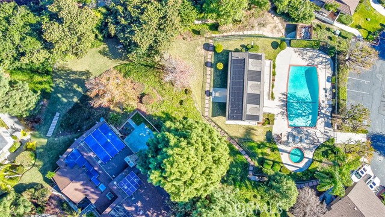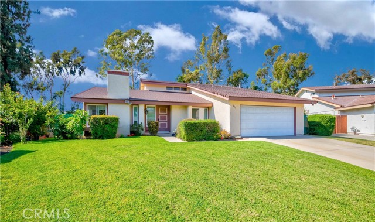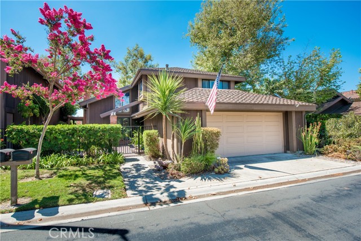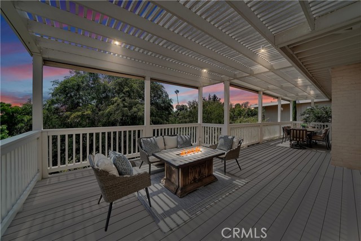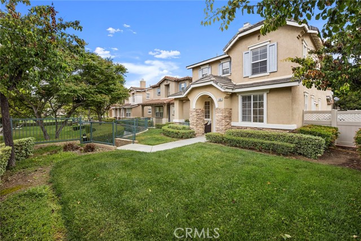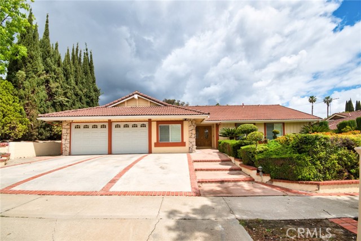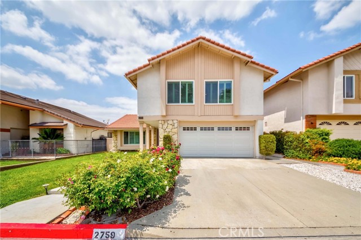3033 Lakeview Ter
Fullerton, CA 92835
Sold
Nestled in a desirable Lakeside community in Sunny Hills Estates, this immaculate home is tucked away on a cul-de-sac street surrounded by mature trees and serene environments. This unique home offers bright and open floor plan with modern features such as completely remodeled modern kitchen with recessed lightings, Resort like master bathroom and updated 3 bathrooms, wooden floorings, new carpeting in bedrooms, a loft/teen room upstairs and new exterior and interior custom paint. Step down to a living room/great with high ceilings, fireplace, dining room, movie/game area for your entertainment. Located within award-winning schools, you can enjoy a walk to Laguna Lake, fishing, Fullerton Loop trails within the neighborhood. The HOA fee includes utilities such as water, trash and sewer, and maintenance of landscaping front and backyard. The community amenities include the community pool and tennis court/ basketball court and private green areas maintained by the HOA. Minutes away from the schools, shopping, restaurants, golf course and St. Jude Hospital. This home is within Laguna Road Elementary, Parks Jr. High and Sunny Hills High School boundary. This is truly a hidden gem.
PROPERTY INFORMATION
| MLS # | PW24010999 | Lot Size | 5,063 Sq. Ft. |
| HOA Fees | $735/Monthly | Property Type | Single Family Residence |
| Price | $ 1,298,000
Price Per SqFt: $ 417 |
DOM | 641 Days |
| Address | 3033 Lakeview Ter | Type | Residential |
| City | Fullerton | Sq.Ft. | 3,113 Sq. Ft. |
| Postal Code | 92835 | Garage | 2 |
| County | Orange | Year Built | 1965 |
| Bed / Bath | 5 / 4 | Parking | 2 |
| Built In | 1965 | Status | Closed |
| Sold Date | 2024-03-01 |
INTERIOR FEATURES
| Has Laundry | Yes |
| Laundry Information | Inside |
| Has Fireplace | Yes |
| Fireplace Information | Living Room, Gas, Gas Starter |
| Has Appliances | Yes |
| Kitchen Appliances | Dishwasher, Disposal, Range Hood, Refrigerator |
| Kitchen Information | Kitchen Island, Quartz Counters, Remodeled Kitchen |
| Kitchen Area | Breakfast Counter / Bar, Breakfast Nook, In Living Room |
| Has Heating | Yes |
| Heating Information | Forced Air |
| Room Information | Family Room, Kitchen, Laundry, Living Room, Loft, Main Floor Bedroom |
| Has Cooling | Yes |
| Cooling Information | Central Air |
| Flooring Information | Carpet, Tile, Wood |
| InteriorFeatures Information | Balcony, Cathedral Ceiling(s), Living Room Deck Attached, Open Floorplan, Pantry, Quartz Counters, Recessed Lighting |
| DoorFeatures | Double Door Entry, French Doors |
| EntryLocation | Front |
| Entry Level | 1 |
| Has Spa | Yes |
| SpaDescription | Association |
| WindowFeatures | Blinds, Screens, Skylight(s) |
| SecuritySafety | Carbon Monoxide Detector(s), Smoke Detector(s) |
| Bathroom Information | Bathtub, Shower, Shower in Tub, Double sinks in bath(s), Main Floor Full Bath, Quartz Counters, Remodeled, Separate tub and shower |
| Main Level Bedrooms | 1 |
| Main Level Bathrooms | 1 |
EXTERIOR FEATURES
| FoundationDetails | Raised, Slab |
| Roof | Composition |
| Has Pool | No |
| Pool | Association |
| Has Patio | Yes |
| Patio | Patio, Front Porch |
WALKSCORE
MAP
MORTGAGE CALCULATOR
- Principal & Interest:
- Property Tax: $1,385
- Home Insurance:$119
- HOA Fees:$735
- Mortgage Insurance:
PRICE HISTORY
| Date | Event | Price |
| 03/01/2024 | Sold | $1,400,000 |
| 02/05/2024 | Pending | $1,298,000 |
| 01/23/2024 | Listed | $1,298,000 |

Topfind Realty
REALTOR®
(844)-333-8033
Questions? Contact today.
Interested in buying or selling a home similar to 3033 Lakeview Ter?
Fullerton Similar Properties
Listing provided courtesy of Joanna Lee, First Team Real Estate. Based on information from California Regional Multiple Listing Service, Inc. as of #Date#. This information is for your personal, non-commercial use and may not be used for any purpose other than to identify prospective properties you may be interested in purchasing. Display of MLS data is usually deemed reliable but is NOT guaranteed accurate by the MLS. Buyers are responsible for verifying the accuracy of all information and should investigate the data themselves or retain appropriate professionals. Information from sources other than the Listing Agent may have been included in the MLS data. Unless otherwise specified in writing, Broker/Agent has not and will not verify any information obtained from other sources. The Broker/Agent providing the information contained herein may or may not have been the Listing and/or Selling Agent.
