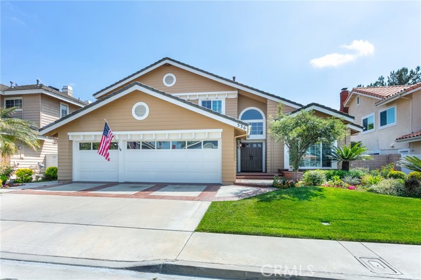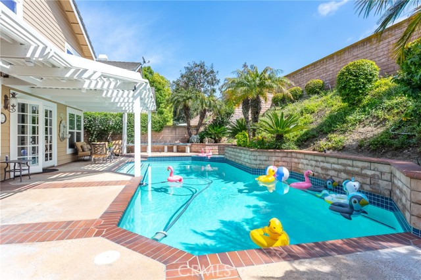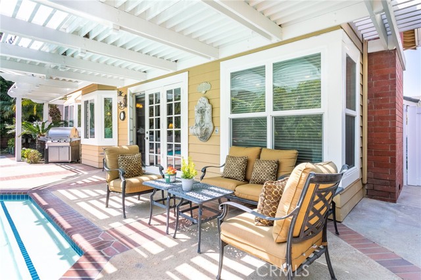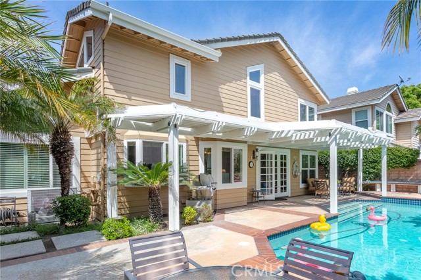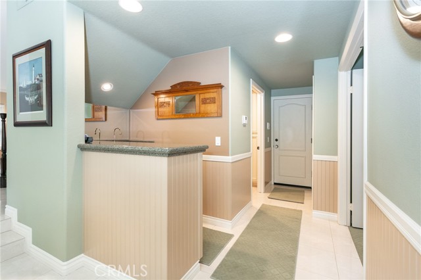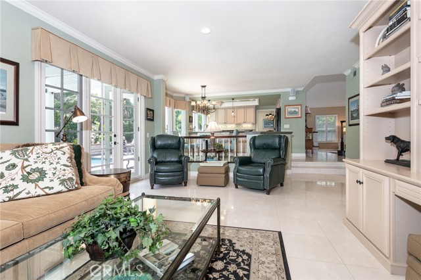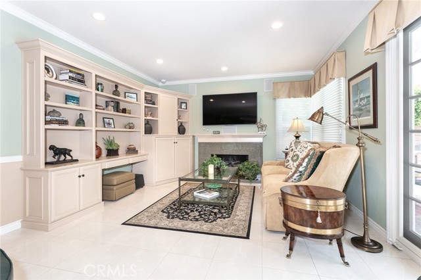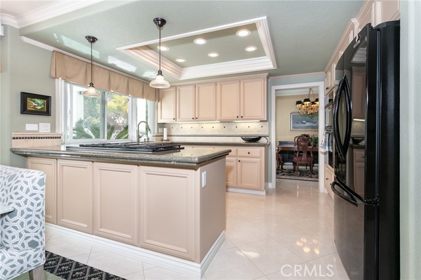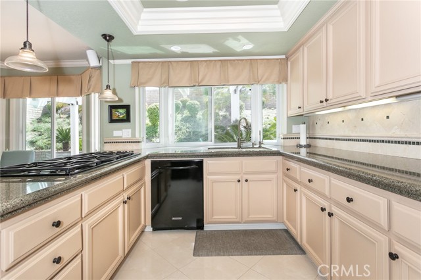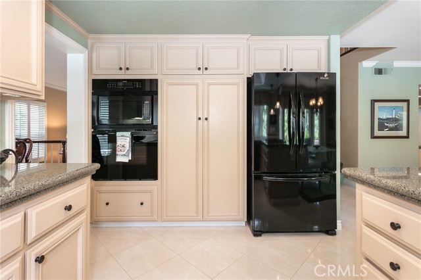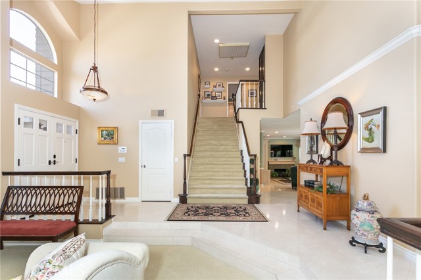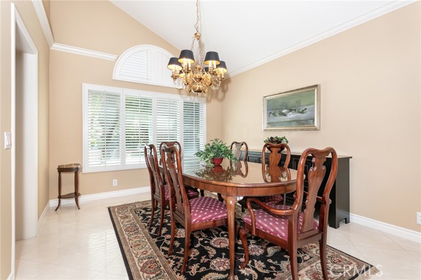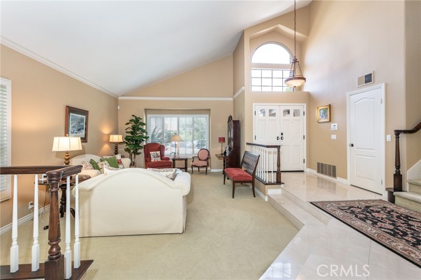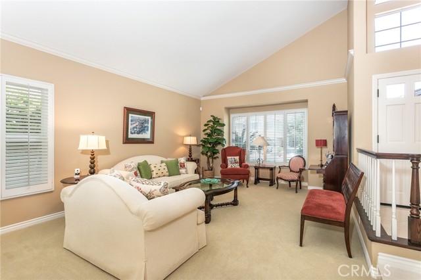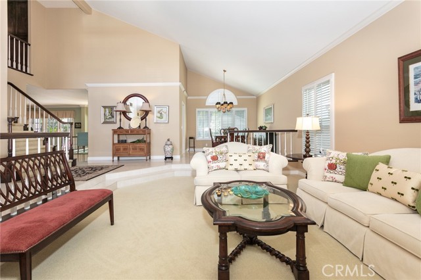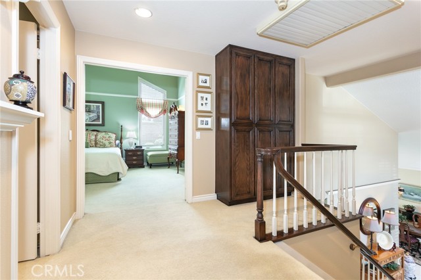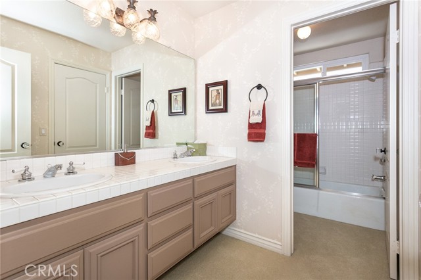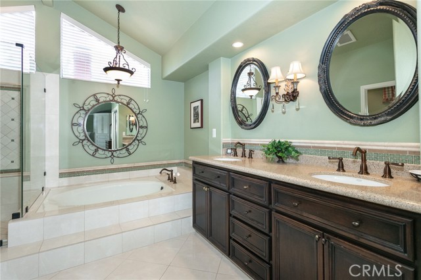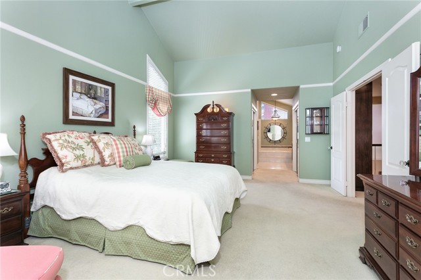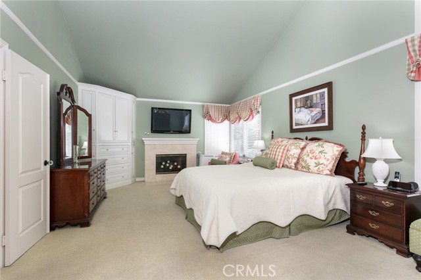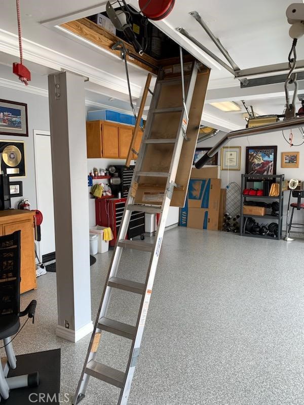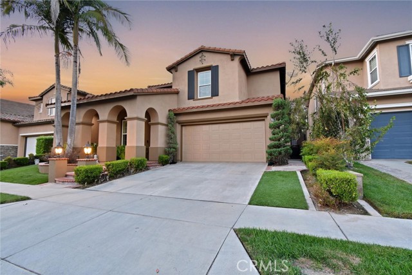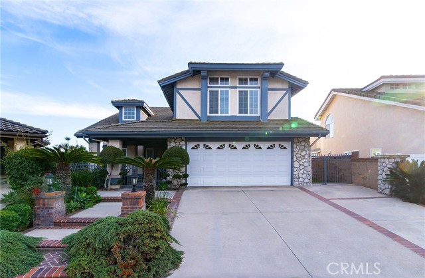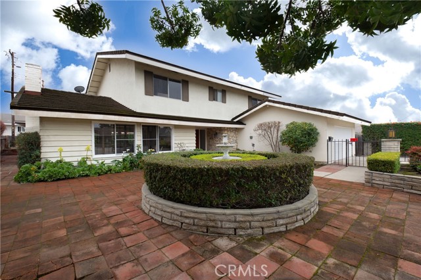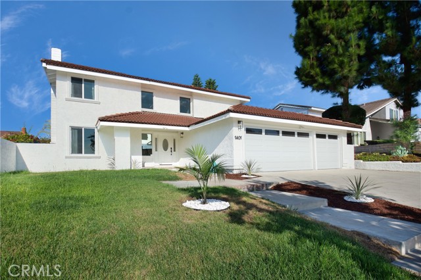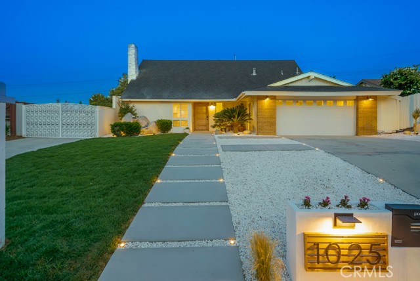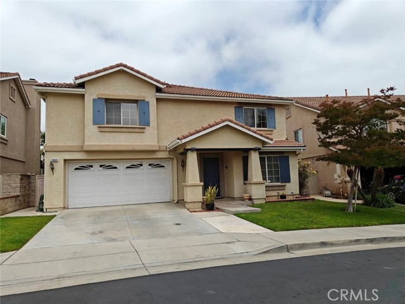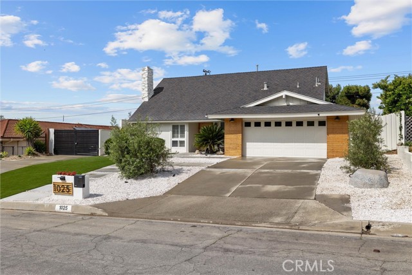336 Elmhurst Place
Fullerton, CA 92835
Sold
Beautiful home in gated community. Open floor plan, vaulted ceilings, formal dining room, plus eating area in the kitchen. Kitchen has been updated and shows great. Large family room with fireplace and lots of built in cabinets. Paned door to swimming pool/spa. Backyard feels like a park. One bedroom downstairs, used as office. Large master bedroom with a fireplace and separate portable AC unit. Updated master bath with tub, shower, and double sinks. Jack and Jill bedrooms upstairs. Whole house fan. 3 car garage with pull down ladder to attic storage. Epoxy flooring in the garage. Water softener. 75 gallon water heater. Plantation shutter. Saltwater pool. Too many features to mention.
PROPERTY INFORMATION
| MLS # | DW23079708 | Lot Size | 6,600 Sq. Ft. |
| HOA Fees | $215/Monthly | Property Type | Single Family Residence |
| Price | $ 1,499,000
Price Per SqFt: $ 518 |
DOM | 852 Days |
| Address | 336 Elmhurst Place | Type | Residential |
| City | Fullerton | Sq.Ft. | 2,896 Sq. Ft. |
| Postal Code | 92835 | Garage | 3 |
| County | Orange | Year Built | 1987 |
| Bed / Bath | 4 / 3 | Parking | 6 |
| Built In | 1987 | Status | Closed |
| Sold Date | 2023-08-23 |
INTERIOR FEATURES
| Has Laundry | Yes |
| Laundry Information | Gas Dryer Hookup, Inside |
| Has Fireplace | Yes |
| Fireplace Information | Family Room, Primary Bedroom, Gas, Gas Starter |
| Has Appliances | Yes |
| Kitchen Appliances | 6 Burner Stove, Built-In Range, Dishwasher, Electric Oven, Gas Range, Gas Cooktop, Gas Water Heater, Microwave, Refrigerator, Water Heater |
| Kitchen Information | Granite Counters, Kitchen Island, Kitchen Open to Family Room, Pots & Pan Drawers, Remodeled Kitchen |
| Has Heating | Yes |
| Heating Information | Central |
| Room Information | Family Room, Formal Entry, Jack & Jill, Kitchen, Laundry, Living Room, Main Floor Bedroom, Primary Bathroom, Primary Bedroom, Utility Room |
| Has Cooling | Yes |
| Cooling Information | Central Air, See Remarks, Whole House Fan |
| Flooring Information | Carpet, Tile |
| InteriorFeatures Information | Attic Fan, Bar, Cathedral Ceiling(s), Ceiling Fan(s), Granite Counters, High Ceilings, Open Floorplan, Pantry, Pull Down Stairs to Attic, Recessed Lighting, Tile Counters, Wet Bar |
| DoorFeatures | Double Door Entry, Panel Doors |
| EntryLocation | With steps |
| Entry Level | 1 |
| WindowFeatures | Plantation Shutters |
| SecuritySafety | Carbon Monoxide Detector(s), Card/Code Access, Gated Community, Smoke Detector(s) |
| Bathroom Information | Bathtub, Shower, Double sinks in bath(s), Double Sinks in Primary Bath |
| Main Level Bedrooms | 1 |
| Main Level Bathrooms | 1 |
EXTERIOR FEATURES
| Roof | Tile |
| Has Pool | Yes |
| Pool | Private, Filtered, Gunite, Heated, Gas Heat, In Ground, Salt Water |
| Has Sprinklers | Yes |
WALKSCORE
MAP
MORTGAGE CALCULATOR
- Principal & Interest:
- Property Tax: $1,599
- Home Insurance:$119
- HOA Fees:$215
- Mortgage Insurance:
PRICE HISTORY
| Date | Event | Price |
| 07/24/2023 | Active Under Contract | $1,499,000 |
| 06/26/2023 | Relisted | $1,499,000 |
| 05/09/2023 | Listed | $1,499,000 |

Topfind Realty
REALTOR®
(844)-333-8033
Questions? Contact today.
Interested in buying or selling a home similar to 336 Elmhurst Place?
Fullerton Similar Properties
Listing provided courtesy of Steve Roberson, Century 21 Peak. Based on information from California Regional Multiple Listing Service, Inc. as of #Date#. This information is for your personal, non-commercial use and may not be used for any purpose other than to identify prospective properties you may be interested in purchasing. Display of MLS data is usually deemed reliable but is NOT guaranteed accurate by the MLS. Buyers are responsible for verifying the accuracy of all information and should investigate the data themselves or retain appropriate professionals. Information from sources other than the Listing Agent may have been included in the MLS data. Unless otherwise specified in writing, Broker/Agent has not and will not verify any information obtained from other sources. The Broker/Agent providing the information contained herein may or may not have been the Listing and/or Selling Agent.
