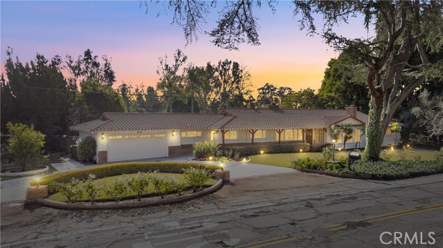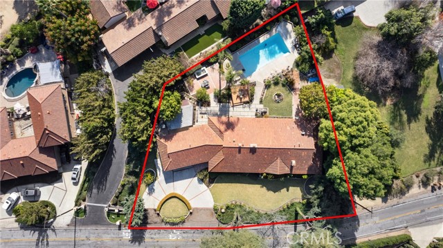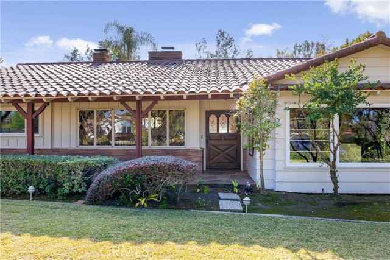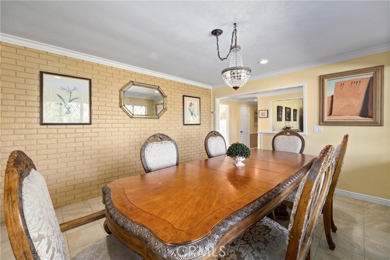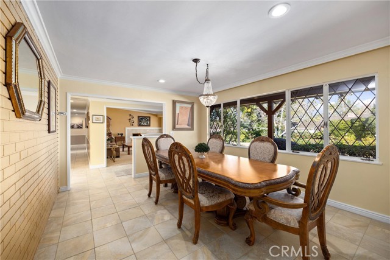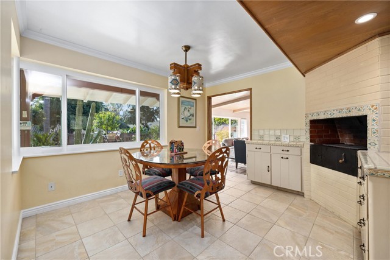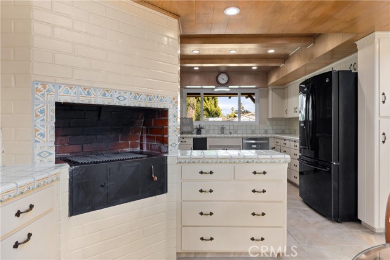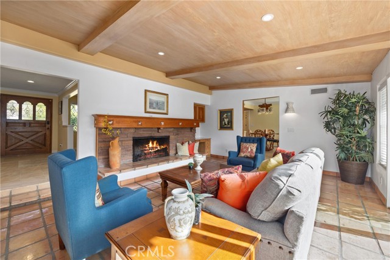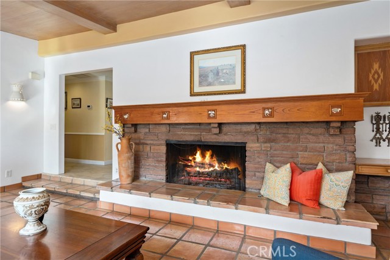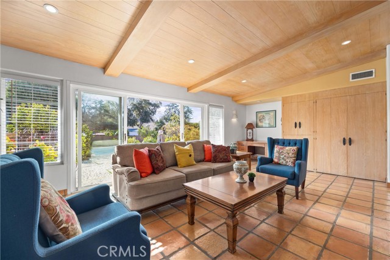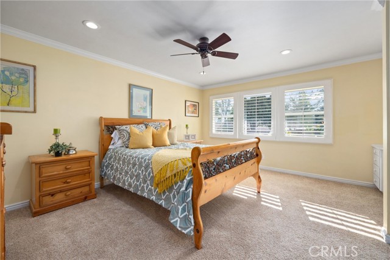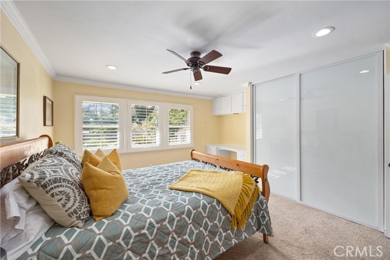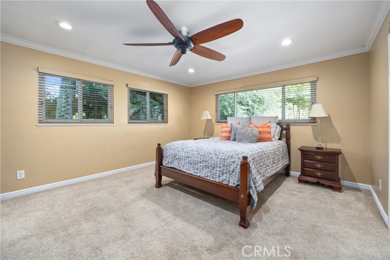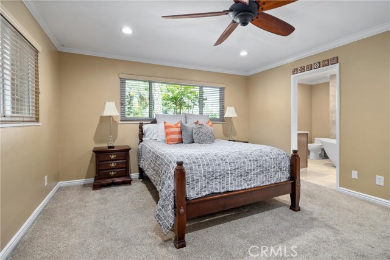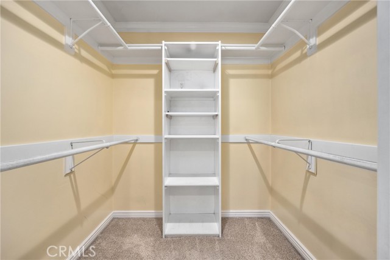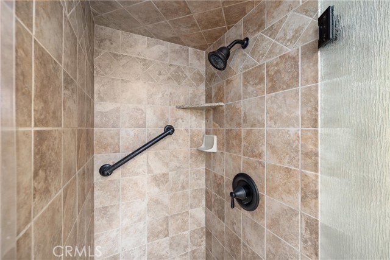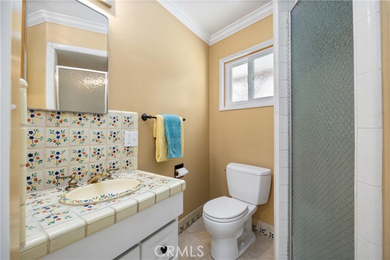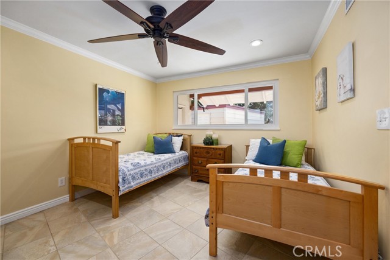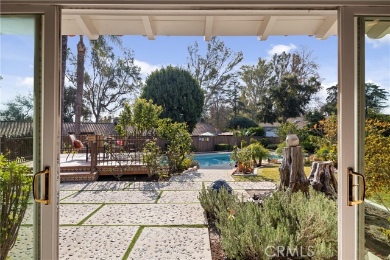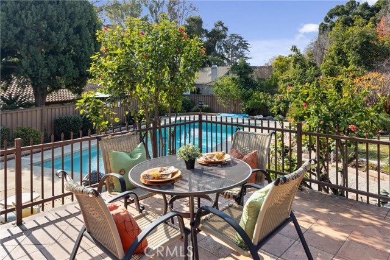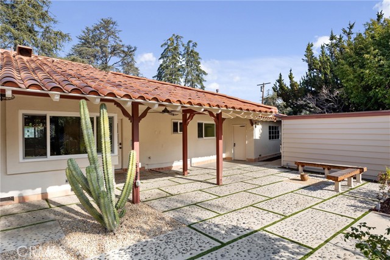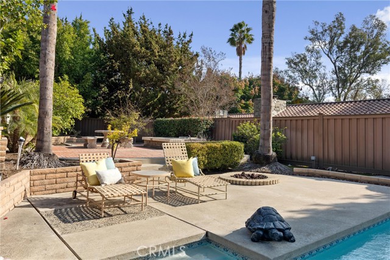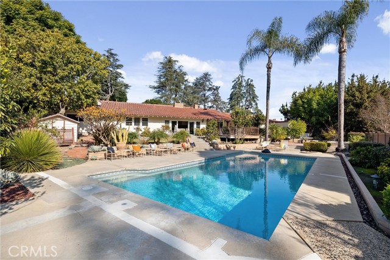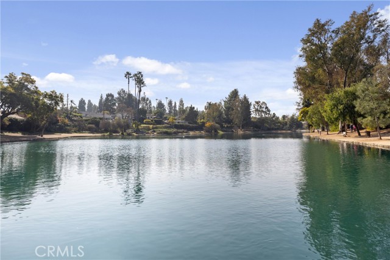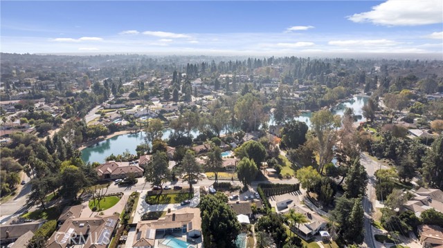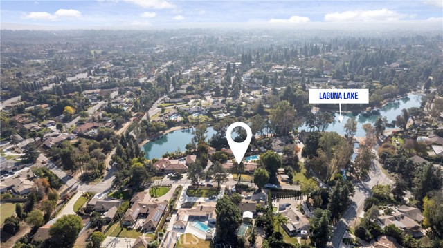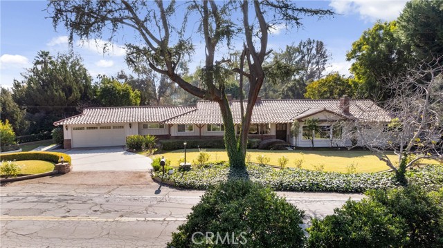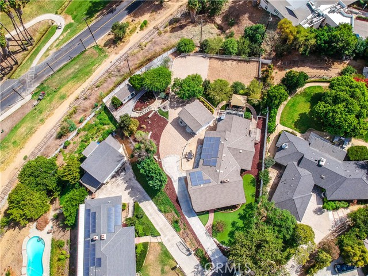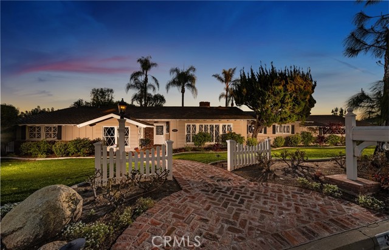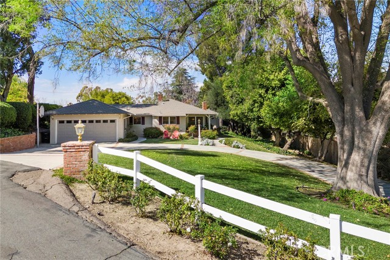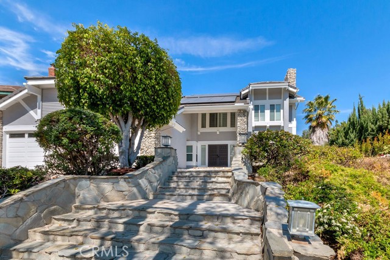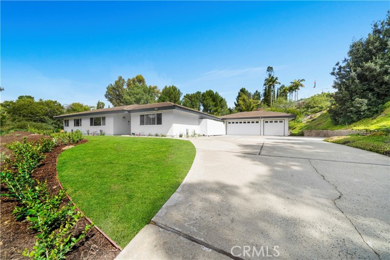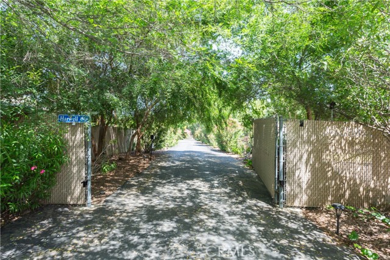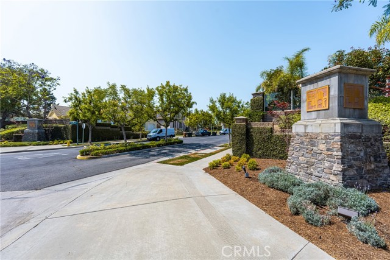432 Hermosa Drive
Fullerton, CA 92835
Sold
Welcome to Sunny Hills Estates, a prestigious community where luxury and serenity converge. Nestled on a sprawling half acre lot, this single level home offers a circular driveway, tile roof and an unparalleled living experience. Once inside, the formal living room welcomes you with raised ceilings, gas fireplace and recessed lighting and is adjacent to the formal dining room for large seated gatherings. The heart of the home lies in the large spacious family room with a second fireplace and plenty of built in storage, that includes a wet bar and desk, this room is thoroughly designed to capture the picturesque views of the beautiful rear yard. All of the bedrooms are generous in size with ceiling fans. The kitchen is charming and features plenty of space for a breakfast table, unique indoor BBQ and large pantry is located in the mudroom/ spacious indoor laundry room. Tucked away on this east side of the home you will find a separate guest bedroom with plenty of privacy. Primary bedroom with large ensuite bathroom that features a separate soaking tub and walk in shower. The expansive resort size yard allows plenty of opportunity to enjoy a swim, entertain on the patio, garden, work in the artist/ pottery shed or enjoy coffee on the deck. This home is located within an equestrian community with riding trails and around the corner from beautiful Laguna Lake with spectacular scenery and walking trails. Nearby you will find access to shopping, restaurants and St. Jude hospital.
PROPERTY INFORMATION
| MLS # | PW24011900 | Lot Size | 24,255 Sq. Ft. |
| HOA Fees | $0/Monthly | Property Type | Single Family Residence |
| Price | $ 1,990,000
Price Per SqFt: $ 684 |
DOM | 590 Days |
| Address | 432 Hermosa Drive | Type | Residential |
| City | Fullerton | Sq.Ft. | 2,911 Sq. Ft. |
| Postal Code | 92835 | Garage | 2 |
| County | Orange | Year Built | 1954 |
| Bed / Bath | 4 / 1 | Parking | 2 |
| Built In | 1954 | Status | Closed |
| Sold Date | 2024-02-16 |
INTERIOR FEATURES
| Has Laundry | Yes |
| Laundry Information | Individual Room, Inside |
| Has Fireplace | Yes |
| Fireplace Information | Family Room, Living Room |
| Has Appliances | Yes |
| Kitchen Appliances | Dishwasher, Double Oven, Disposal, Gas Cooktop |
| Kitchen Information | Tile Counters |
| Has Heating | Yes |
| Heating Information | Central |
| Room Information | All Bedrooms Up |
| Has Cooling | Yes |
| Cooling Information | Central Air |
| Flooring Information | Carpet, Tile |
| EntryLocation | 1 |
| Entry Level | 1 |
| Has Spa | No |
| SpaDescription | None |
| Bathroom Information | Soaking Tub |
| Main Level Bedrooms | 4 |
| Main Level Bathrooms | 3 |
EXTERIOR FEATURES
| Roof | Tile |
| Has Pool | Yes |
| Pool | Private |
| Has Patio | Yes |
| Patio | Concrete, Front Porch |
| Has Fence | Yes |
| Fencing | Wood |
| Has Sprinklers | Yes |
WALKSCORE
MAP
MORTGAGE CALCULATOR
- Principal & Interest:
- Property Tax: $2,123
- Home Insurance:$119
- HOA Fees:$0
- Mortgage Insurance:
PRICE HISTORY
| Date | Event | Price |
| 01/19/2024 | Listed | $1,990,000 |

Topfind Realty
REALTOR®
(844)-333-8033
Questions? Contact today.
Interested in buying or selling a home similar to 432 Hermosa Drive?
Listing provided courtesy of Erin Williamson, First Team Real Estate. Based on information from California Regional Multiple Listing Service, Inc. as of #Date#. This information is for your personal, non-commercial use and may not be used for any purpose other than to identify prospective properties you may be interested in purchasing. Display of MLS data is usually deemed reliable but is NOT guaranteed accurate by the MLS. Buyers are responsible for verifying the accuracy of all information and should investigate the data themselves or retain appropriate professionals. Information from sources other than the Listing Agent may have been included in the MLS data. Unless otherwise specified in writing, Broker/Agent has not and will not verify any information obtained from other sources. The Broker/Agent providing the information contained herein may or may not have been the Listing and/or Selling Agent.
