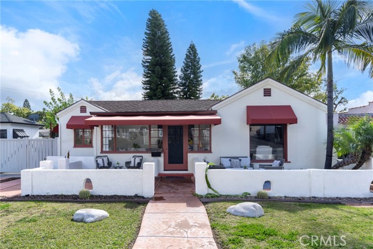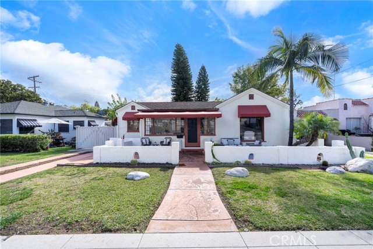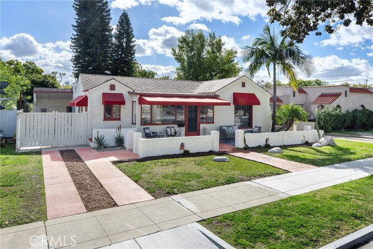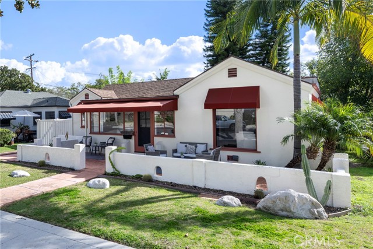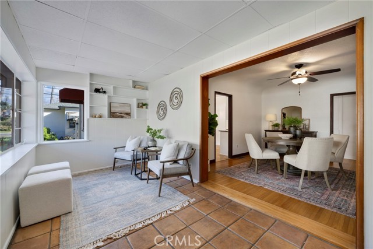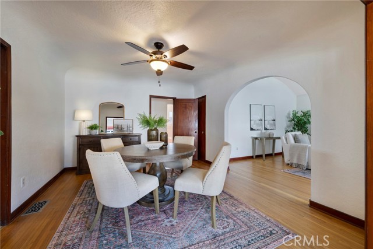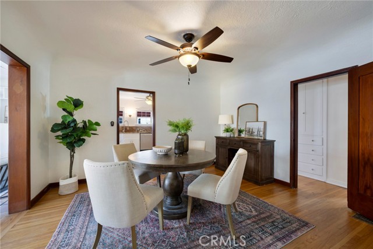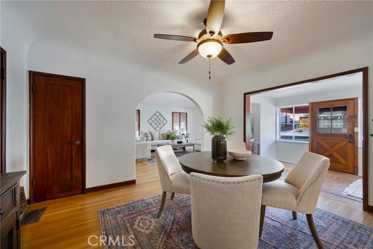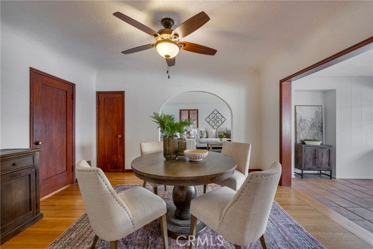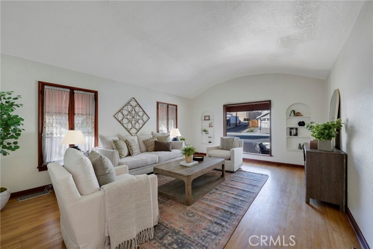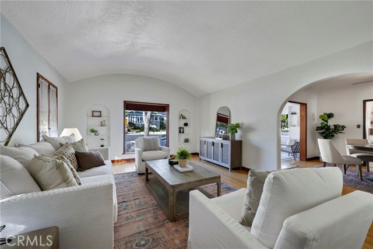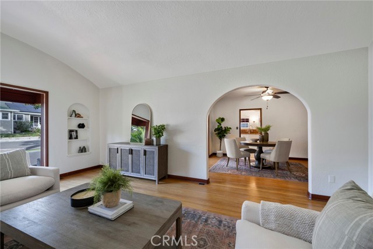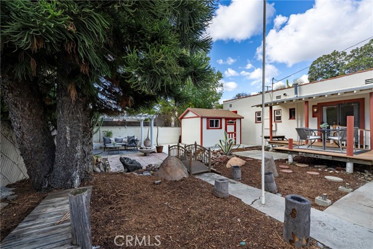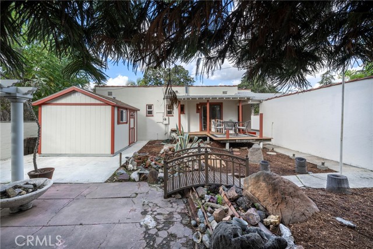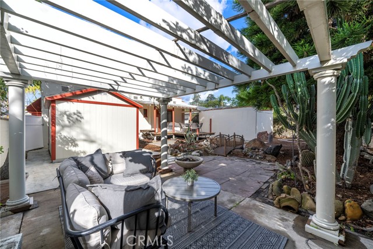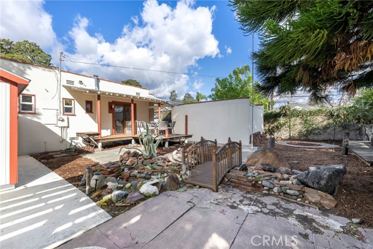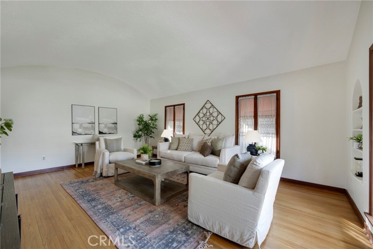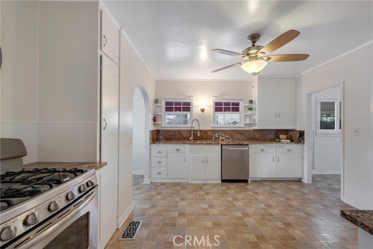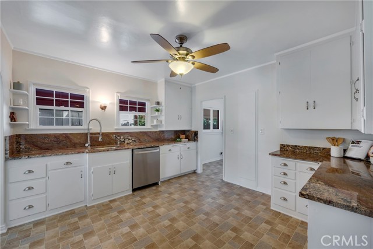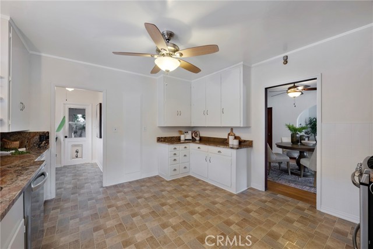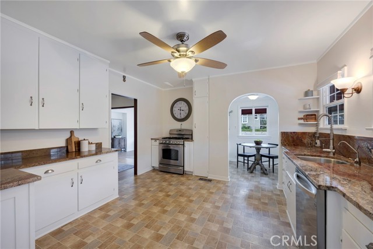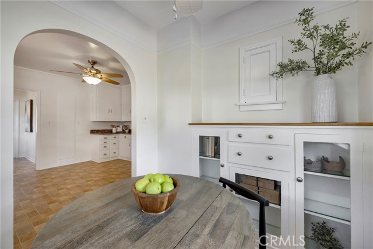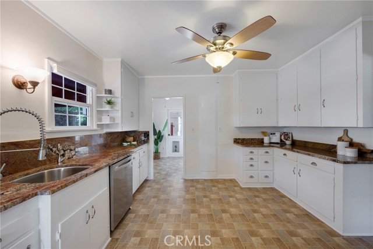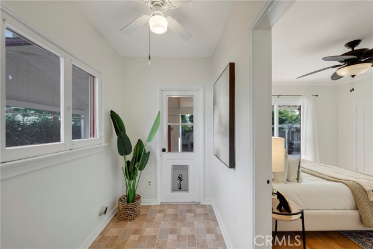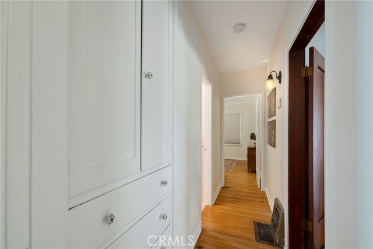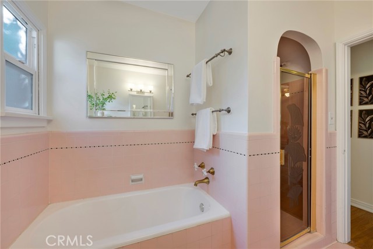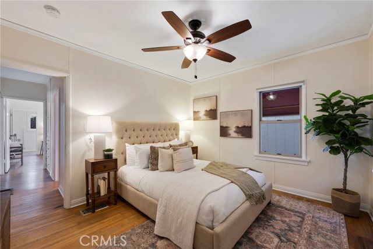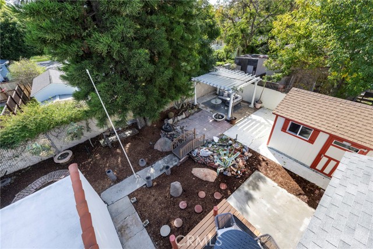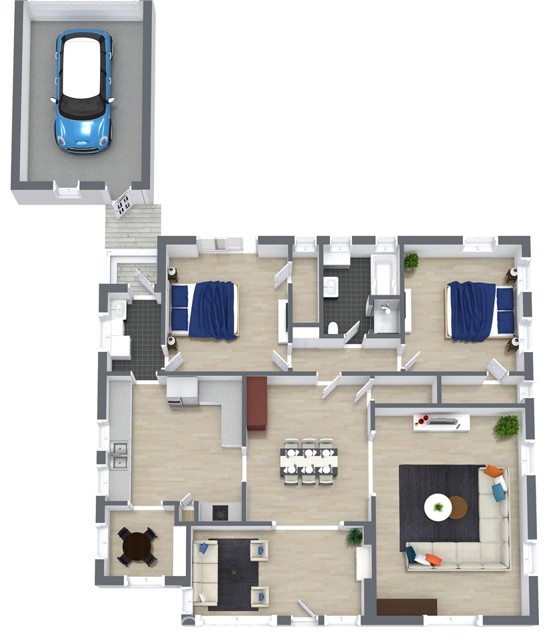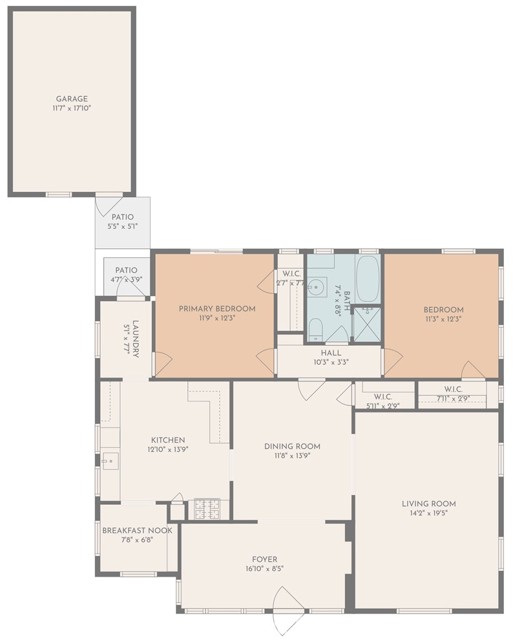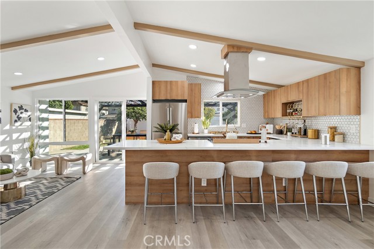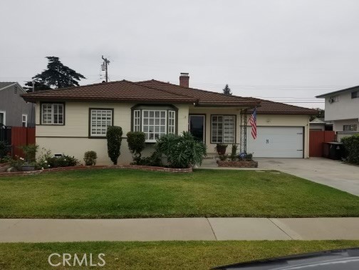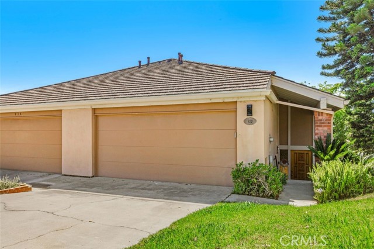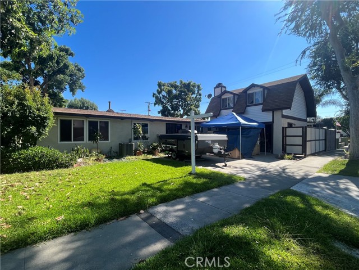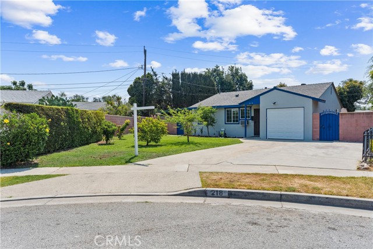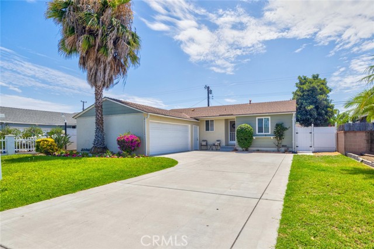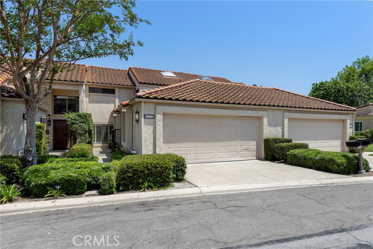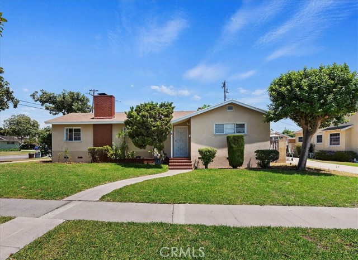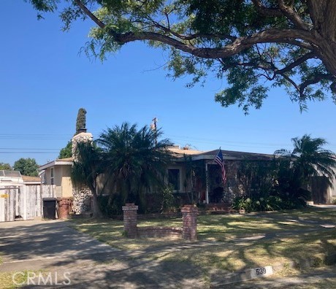504 Malvern
Fullerton, CA 92832
Sold
Have you ever wanted to live near Downtown Fullerton in a Preservation Neighborhood filled with unique vintage homes? Here is your opportunity to acquire this amazing Spanish Revival home built in 1926 by Fred W. Nickerson and full of original charm. Experience the bright and open foyer, original hardwood floors, intact built-ins, wood framed windows, coved ceilings, inviting breakfast nook, and yes, even a basement. With all of the original charm this home does include some strategic upgrades to make life comfortable, including central heat and air conditioning, well-placed dual pane windows, and a tastefully updated kitchen. You will appreciate the well-designed floor plan with a large kitchen and living room and all of the bedrooms in the back of the home. The Golden Hill neighborhood is known for its block gatherings and sense of community, as well as its proximity to Downtown Fullerton with dining, culture and entertainment. Ford Park, the Muckenthaler Cultural Center, Library, the Fullerton Loop Recreation Trail, and even a local Jazz band are right around the corner too. Enjoy Golden Hill’s golden hour every day on your porch at 504 Malvern Ave.
PROPERTY INFORMATION
| MLS # | PW24025299 | Lot Size | 5,493 Sq. Ft. |
| HOA Fees | $0/Monthly | Property Type | Single Family Residence |
| Price | $ 870,000
Price Per SqFt: $ 653 |
DOM | 571 Days |
| Address | 504 Malvern | Type | Residential |
| City | Fullerton | Sq.Ft. | 1,333 Sq. Ft. |
| Postal Code | 92832 | Garage | 1 |
| County | Orange | Year Built | 1926 |
| Bed / Bath | 2 / 1 | Parking | 3 |
| Built In | 1926 | Status | Closed |
| Sold Date | 2024-03-07 |
INTERIOR FEATURES
| Has Laundry | Yes |
| Laundry Information | Gas Dryer Hookup, Individual Room, Inside, Washer Hookup |
| Has Fireplace | No |
| Fireplace Information | None |
| Has Appliances | Yes |
| Kitchen Appliances | Dishwasher, Gas Range, Water Heater |
| Kitchen Information | Stone Counters |
| Kitchen Area | Breakfast Nook, Dining Room |
| Has Heating | Yes |
| Heating Information | Central |
| Room Information | Formal Entry, Kitchen, Laundry, Living Room, Walk-In Closet |
| Has Cooling | Yes |
| Cooling Information | Central Air |
| Flooring Information | Tile, Wood |
| InteriorFeatures Information | Cathedral Ceiling(s), Ceiling Fan(s), Stone Counters, Tile Counters |
| DoorFeatures | Panel Doors, Sliding Doors |
| EntryLocation | 1 |
| Entry Level | 1 |
| Has Spa | No |
| SpaDescription | None |
| WindowFeatures | Double Pane Windows, Wood Frames |
| SecuritySafety | Carbon Monoxide Detector(s), Smoke Detector(s) |
| Bathroom Information | Bathtub, Shower, Walk-in shower |
| Main Level Bedrooms | 2 |
| Main Level Bathrooms | 1 |
EXTERIOR FEATURES
| ExteriorFeatures | Awning(s) |
| FoundationDetails | Raised |
| Roof | Composition, Flat |
| Has Pool | No |
| Pool | None |
| Has Patio | Yes |
| Patio | Concrete, Deck |
| Has Fence | Yes |
| Fencing | Chain Link, Vinyl |
| Has Sprinklers | Yes |
WALKSCORE
MAP
MORTGAGE CALCULATOR
- Principal & Interest:
- Property Tax: $928
- Home Insurance:$119
- HOA Fees:$0
- Mortgage Insurance:
PRICE HISTORY
| Date | Event | Price |
| 03/07/2024 | Sold | $950,000 |
| 02/20/2024 | Pending | $870,000 |
| 02/15/2024 | Listed | $870,000 |

Topfind Realty
REALTOR®
(844)-333-8033
Questions? Contact today.
Interested in buying or selling a home similar to 504 Malvern?
Fullerton Similar Properties
Listing provided courtesy of Cristal Drake, Reliance Real Estate Services. Based on information from California Regional Multiple Listing Service, Inc. as of #Date#. This information is for your personal, non-commercial use and may not be used for any purpose other than to identify prospective properties you may be interested in purchasing. Display of MLS data is usually deemed reliable but is NOT guaranteed accurate by the MLS. Buyers are responsible for verifying the accuracy of all information and should investigate the data themselves or retain appropriate professionals. Information from sources other than the Listing Agent may have been included in the MLS data. Unless otherwise specified in writing, Broker/Agent has not and will not verify any information obtained from other sources. The Broker/Agent providing the information contained herein may or may not have been the Listing and/or Selling Agent.
