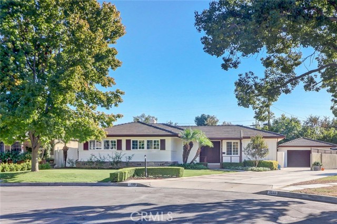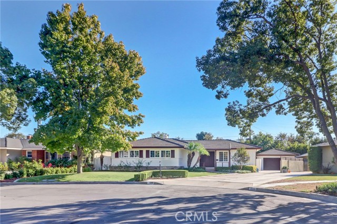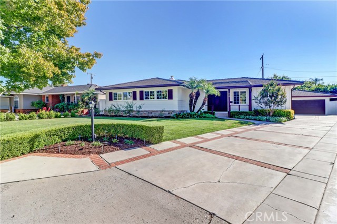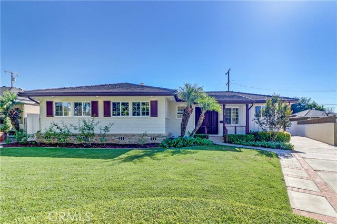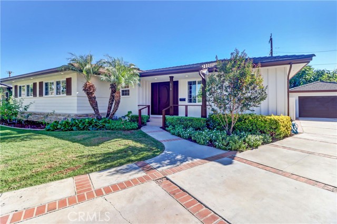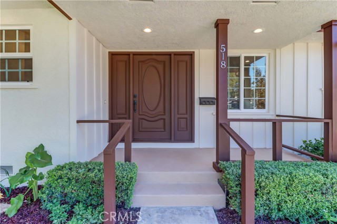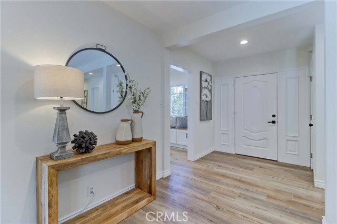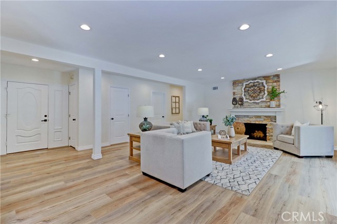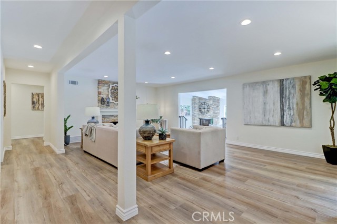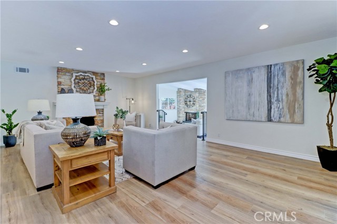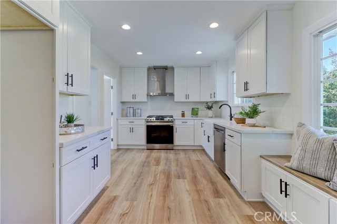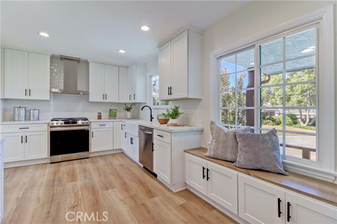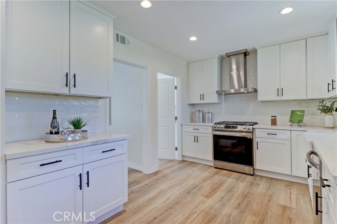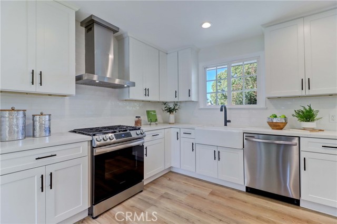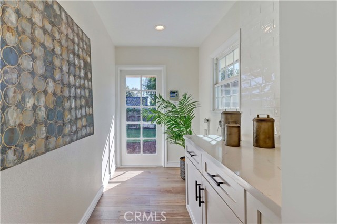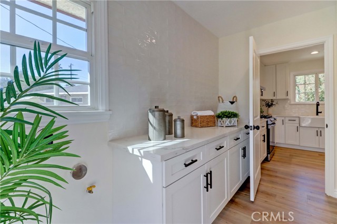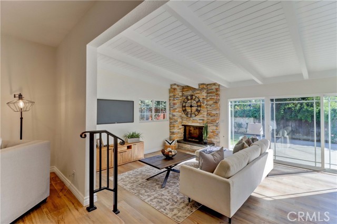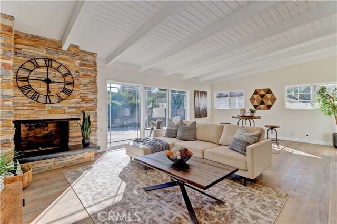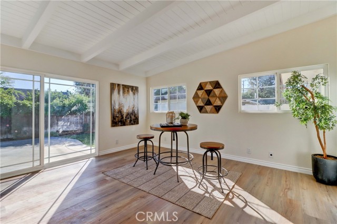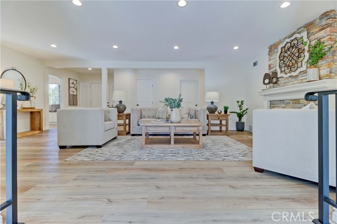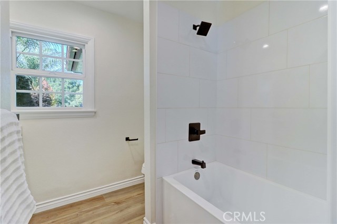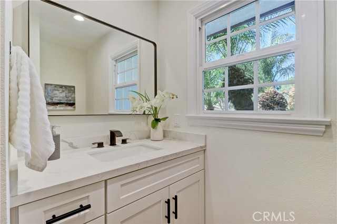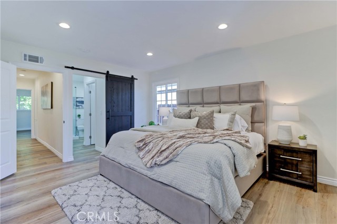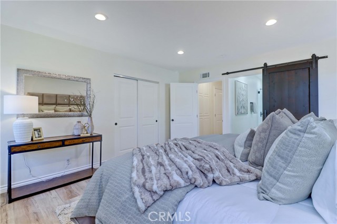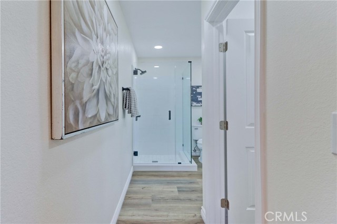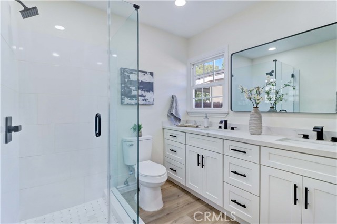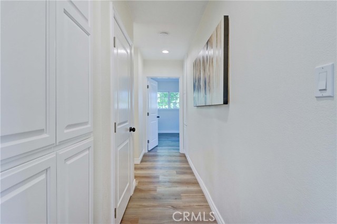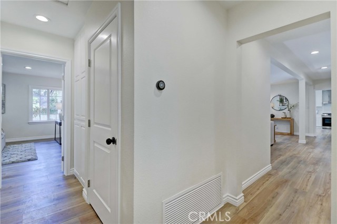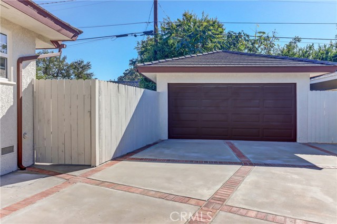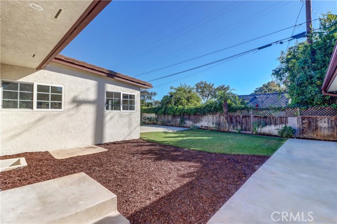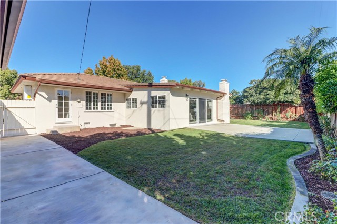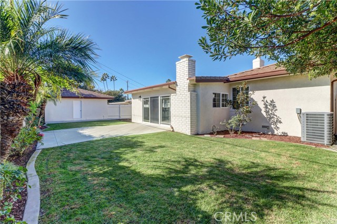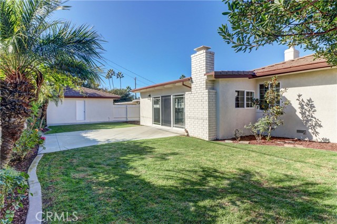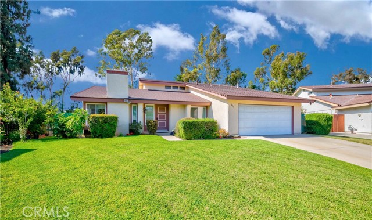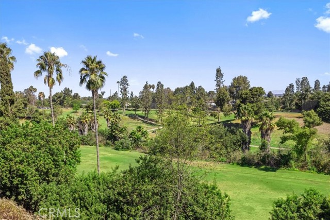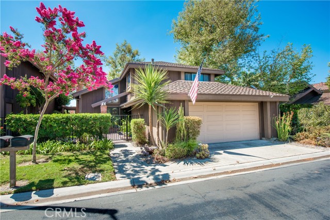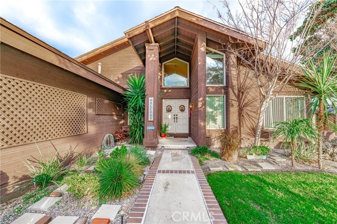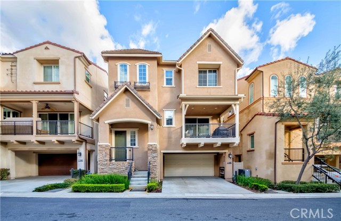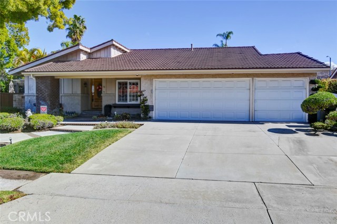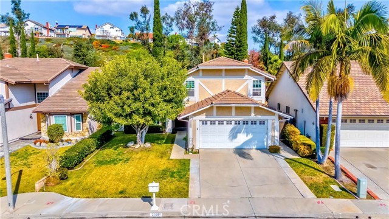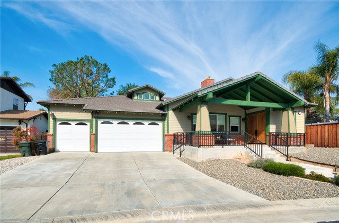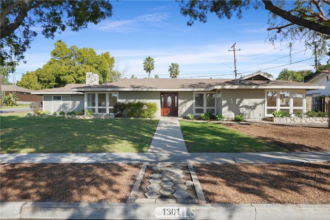518 El Camino Drive
Fullerton, CA 92835
Sold
Fabulous, SINGLE story home nestled in peaceful Golden Hill neighborhood in Fullerton. This fully remodeled home features an open-concept floor plan w/ 3 bedrooms, 2 baths and tasteful finishes to complement a variety of furnishing styles. Open the entry door to an entertainer's dream. Gorgeous gourmet kitchen offers stunning cabinets w/ quartz counter top, and a gorgeous designer back splash, farm sink, high end stainless steel appliances. Relax in your living room complete with a stacked stone fireplace. Not enough room? how about another even larger family/bonus room with a second stacked stone fireplace? An impressive and elegant master suite complete w a walk in closet and an additional closet. Master bath featuring dual vanities and upgraded cabinets w/ quartz counter top. Two additional spacious bedrooms, a beautifully upgraded secondary bath w/ similar finishes as master bath. Highlights include a bright, open & spacious floor plan, new waterproof luxury vinyl flooring, new custom interior & exterior paint, new energy-efficient recessed LED lightings throughout, new doors, new epoxy painted floor in the garage, new high end tankless water heater. Professionally landscaped large yard with a peaceful outdoor patio area. Property is conveniently located near trail, great shopping, downtown Fullerton and St. Jude Medical Center. This property has it all. An absolute must see!!
PROPERTY INFORMATION
| MLS # | PW23200118 | Lot Size | 7,344 Sq. Ft. |
| HOA Fees | $0/Monthly | Property Type | Single Family Residence |
| Price | $ 1,319,000
Price Per SqFt: $ 610 |
DOM | 710 Days |
| Address | 518 El Camino Drive | Type | Residential |
| City | Fullerton | Sq.Ft. | 2,162 Sq. Ft. |
| Postal Code | 92835 | Garage | 2 |
| County | Orange | Year Built | 1951 |
| Bed / Bath | 3 / 1 | Parking | 2 |
| Built In | 1951 | Status | Closed |
| Sold Date | 2024-01-16 |
INTERIOR FEATURES
| Has Laundry | Yes |
| Laundry Information | Gas Dryer Hookup, Individual Room, Washer Hookup |
| Has Fireplace | Yes |
| Fireplace Information | Family Room, Living Room |
| Has Appliances | Yes |
| Kitchen Appliances | ENERGY STAR Qualified Appliances, Gas Range, Tankless Water Heater |
| Kitchen Information | Quartz Counters, Remodeled Kitchen, Self-closing drawers |
| Kitchen Area | Dining Room |
| Has Heating | Yes |
| Heating Information | Central |
| Room Information | All Bedrooms Down |
| Has Cooling | Yes |
| Cooling Information | Central Air |
| Flooring Information | Vinyl |
| InteriorFeatures Information | Cathedral Ceiling(s) |
| EntryLocation | front door |
| Entry Level | 1 |
| Has Spa | No |
| SpaDescription | None |
| WindowFeatures | Double Pane Windows |
| Bathroom Information | Double Sinks in Primary Bath, Quartz Counters, Remodeled |
| Main Level Bedrooms | 3 |
| Main Level Bathrooms | 2 |
EXTERIOR FEATURES
| Roof | Tile |
| Has Pool | No |
| Pool | None |
| Has Patio | Yes |
| Patio | Front Porch |
WALKSCORE
MAP
MORTGAGE CALCULATOR
- Principal & Interest:
- Property Tax: $1,407
- Home Insurance:$119
- HOA Fees:$0
- Mortgage Insurance:
PRICE HISTORY
| Date | Event | Price |
| 01/16/2024 | Sold | $1,300,000 |
| 12/20/2023 | Pending | $1,319,000 |
| 12/04/2023 | Active | $1,319,000 |
| 11/28/2023 | Pending | $1,319,000 |
| 11/23/2023 | Active Under Contract | $1,319,000 |
| 11/09/2023 | Listed | $1,349,000 |

Topfind Realty
REALTOR®
(844)-333-8033
Questions? Contact today.
Interested in buying or selling a home similar to 518 El Camino Drive?
Fullerton Similar Properties
Listing provided courtesy of Robyn Dao, T.N.G. Real Estate Consultants. Based on information from California Regional Multiple Listing Service, Inc. as of #Date#. This information is for your personal, non-commercial use and may not be used for any purpose other than to identify prospective properties you may be interested in purchasing. Display of MLS data is usually deemed reliable but is NOT guaranteed accurate by the MLS. Buyers are responsible for verifying the accuracy of all information and should investigate the data themselves or retain appropriate professionals. Information from sources other than the Listing Agent may have been included in the MLS data. Unless otherwise specified in writing, Broker/Agent has not and will not verify any information obtained from other sources. The Broker/Agent providing the information contained herein may or may not have been the Listing and/or Selling Agent.
