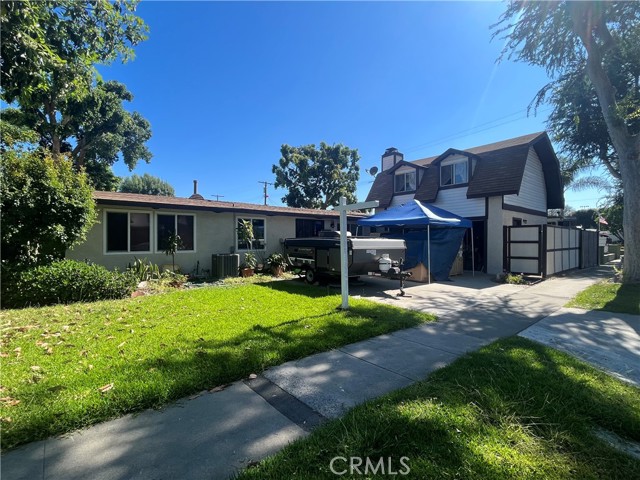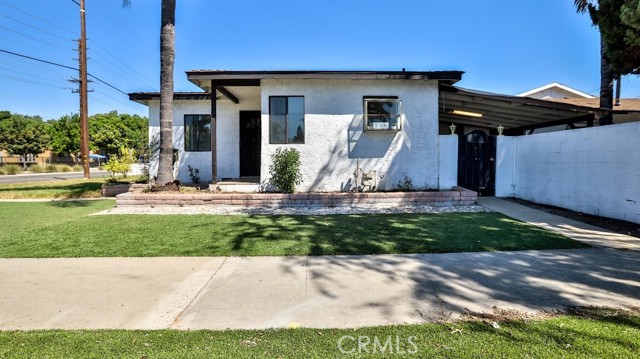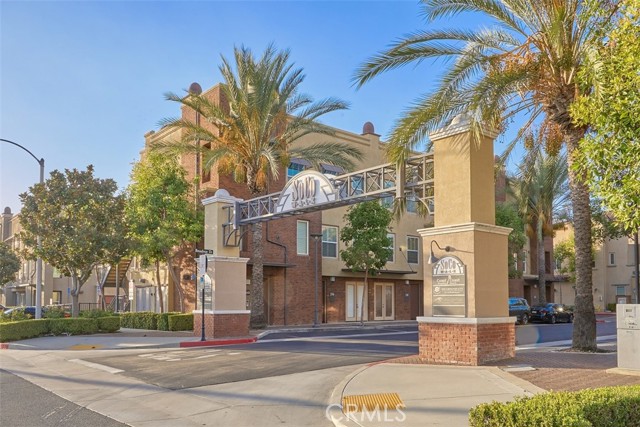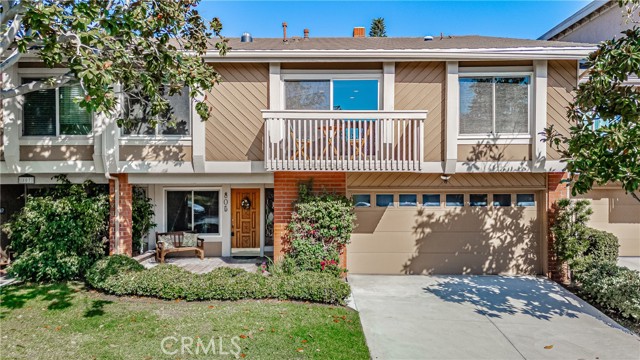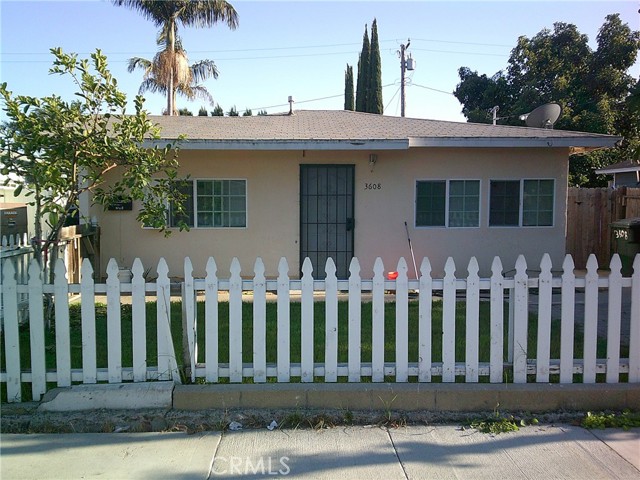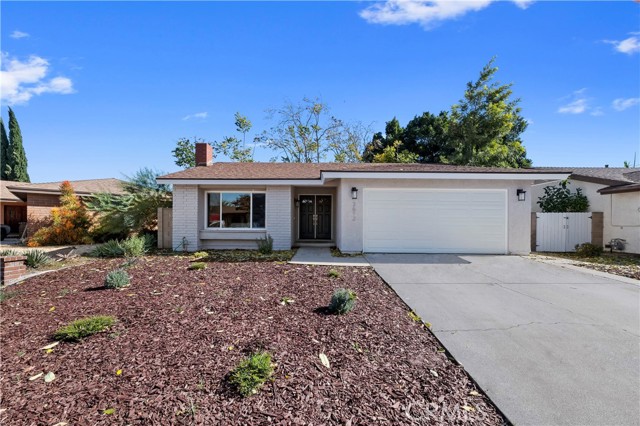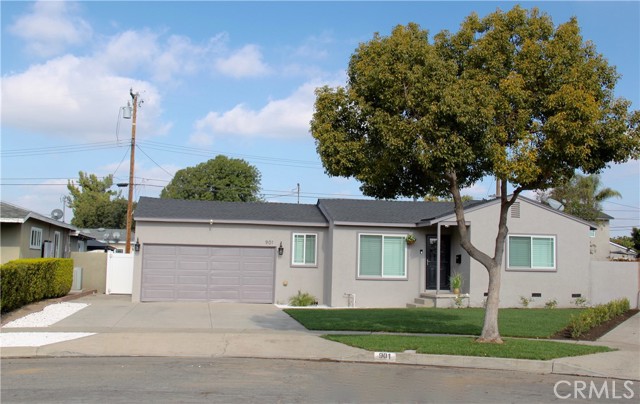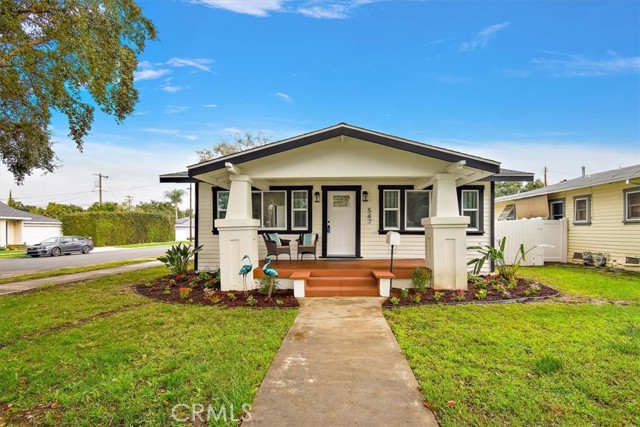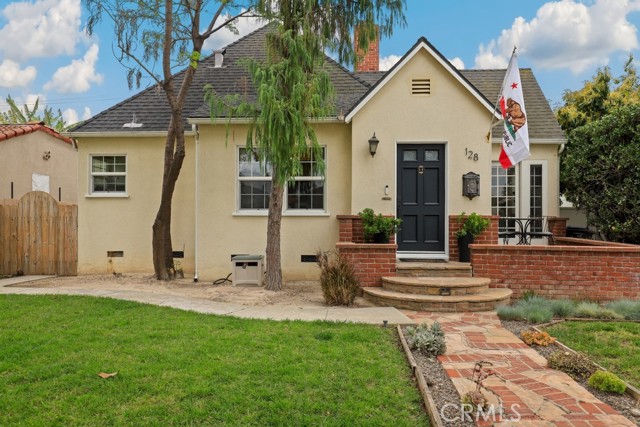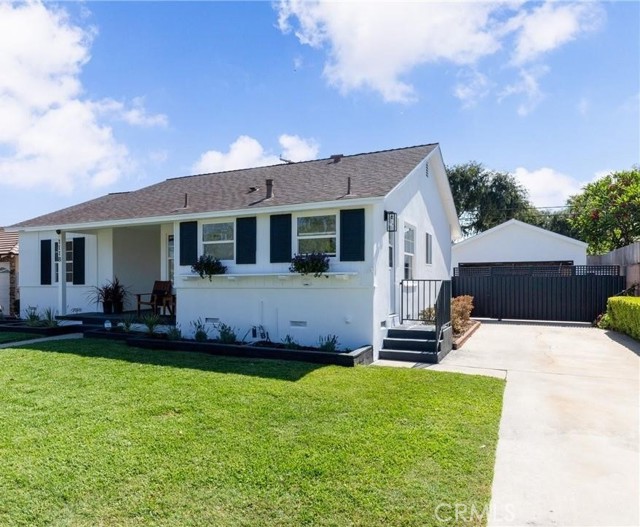650 Liberation Way
Fullerton, CA 92832
Sold
Welcome to this beautiful and contemporary stylish home, a 2015 construction, in the desirable cozy Legacy Walk community. It is located on a quiet and private cul-de-sac street. Enjoy the open floor plan design that fills with natural light including a kitchen that has Caesar stone countertops and designer cabinets. The adjoining sliding door opens to the back patio and yard for year round entertainment. A powder room compliments the main level of this home. Upstairs offers two bedrooms with a Jack and Jill bathroom in between. There is a loft area that can be designated for relaxation or a home office. The main feature is the large Master suite with two walk-in closets. The enclosed bathroom has dual vanity with separate shower and tub. The 2-car garage is equipped with a ceiling rack for additional storage, electrical car charger, and tankless water heater. This home is within the award-wining Fullerton school district and is closed to highways for easy commutes. Being a detached condo, it has the privacy of a single family home while the low-fee HOA takes care of all the front landscape. To top it all, this home is facing a basketball half-court instead of front neighbors to increase its seclusion. Get ready to view and fall in love with this special home.
PROPERTY INFORMATION
| MLS # | SB23043321 | Lot Size | 2,004 Sq. Ft. |
| HOA Fees | $232/Monthly | Property Type | Single Family Residence |
| Price | $ 820,000
Price Per SqFt: $ 481 |
DOM | 910 Days |
| Address | 650 Liberation Way | Type | Residential |
| City | Fullerton | Sq.Ft. | 1,704 Sq. Ft. |
| Postal Code | 92832 | Garage | 2 |
| County | Orange | Year Built | 2015 |
| Bed / Bath | 3 / 2.5 | Parking | 2 |
| Built In | 2015 | Status | Closed |
| Sold Date | 2023-05-01 |
INTERIOR FEATURES
| Has Laundry | Yes |
| Laundry Information | Electric Dryer Hookup, Individual Room, Washer Hookup |
| Has Fireplace | No |
| Fireplace Information | None |
| Has Appliances | Yes |
| Kitchen Appliances | Dishwasher, Disposal, Gas Oven, Gas Range, Microwave, Tankless Water Heater |
| Kitchen Information | Quartz Counters |
| Has Heating | Yes |
| Heating Information | Forced Air |
| Room Information | All Bedrooms Up, Great Room, Jack & Jill, Laundry, Loft, Walk-In Closet |
| Has Cooling | Yes |
| Cooling Information | Central Air |
| InteriorFeatures Information | Open Floorplan, Quartz Counters, Recessed Lighting |
| Has Spa | No |
| SpaDescription | None |
| Bathroom Information | Shower in Tub, Double Sinks In Master Bath, Hollywood Bathroom (Jack&Jill), Privacy toilet door, Separate tub and shower |
| Main Level Bedrooms | 0 |
| Main Level Bathrooms | 1 |
EXTERIOR FEATURES
| FoundationDetails | Slab |
| Has Pool | No |
| Pool | None |
| Has Patio | Yes |
| Patio | Patio Open, Front Porch |
WALKSCORE
MAP
MORTGAGE CALCULATOR
- Principal & Interest:
- Property Tax: $875
- Home Insurance:$119
- HOA Fees:$232
- Mortgage Insurance:
PRICE HISTORY
| Date | Event | Price |
| 04/18/2023 | Pending | $820,000 |
| 03/25/2023 | Relisted | $820,000 |
| 03/16/2023 | Listed | $820,000 |

Topfind Realty
REALTOR®
(844)-333-8033
Questions? Contact today.
Interested in buying or selling a home similar to 650 Liberation Way?
Fullerton Similar Properties
Listing provided courtesy of Nina Le, Buckingham Investments, Inc. Based on information from California Regional Multiple Listing Service, Inc. as of #Date#. This information is for your personal, non-commercial use and may not be used for any purpose other than to identify prospective properties you may be interested in purchasing. Display of MLS data is usually deemed reliable but is NOT guaranteed accurate by the MLS. Buyers are responsible for verifying the accuracy of all information and should investigate the data themselves or retain appropriate professionals. Information from sources other than the Listing Agent may have been included in the MLS data. Unless otherwise specified in writing, Broker/Agent has not and will not verify any information obtained from other sources. The Broker/Agent providing the information contained herein may or may not have been the Listing and/or Selling Agent.


