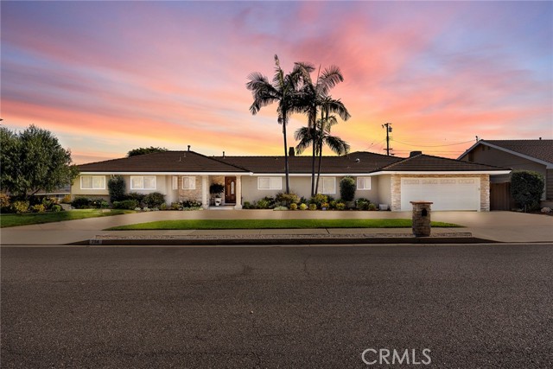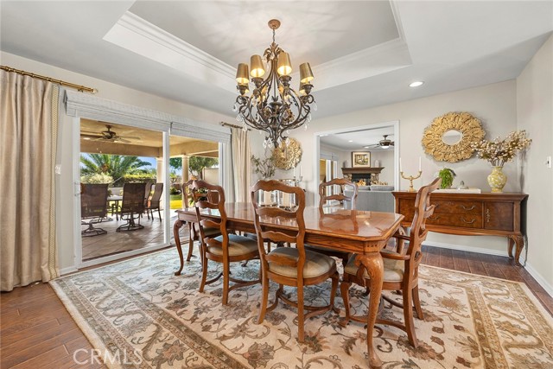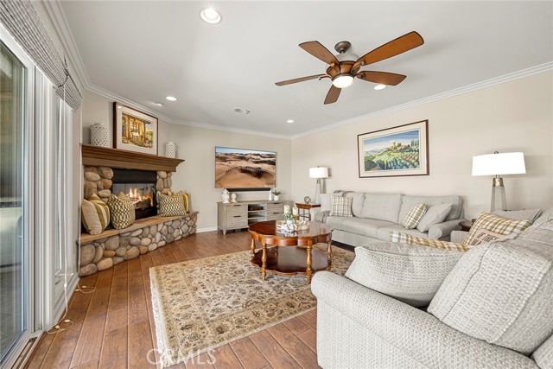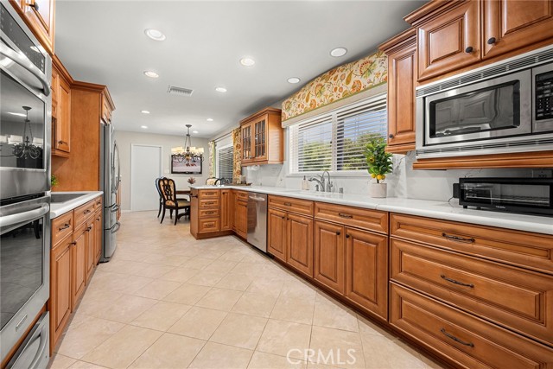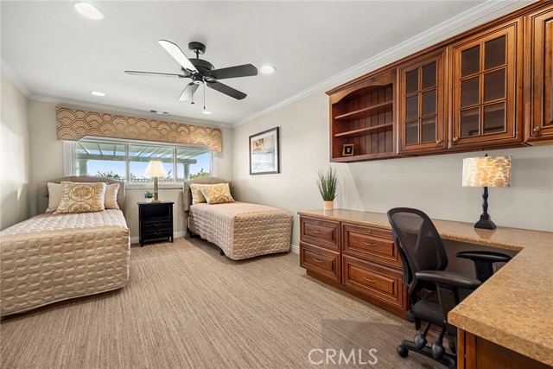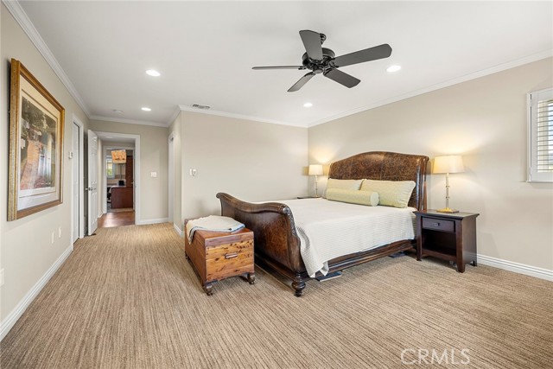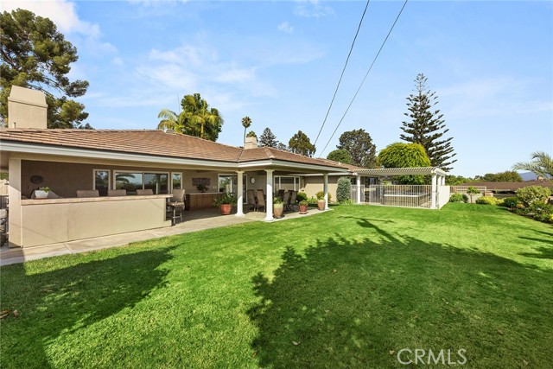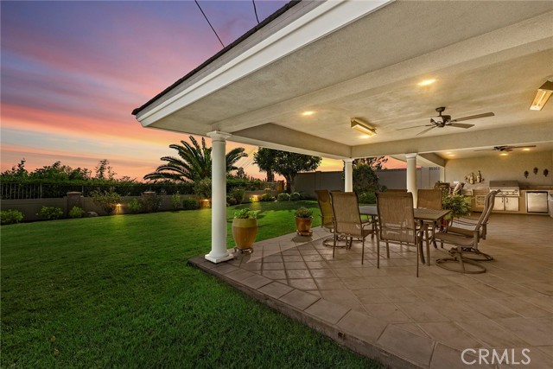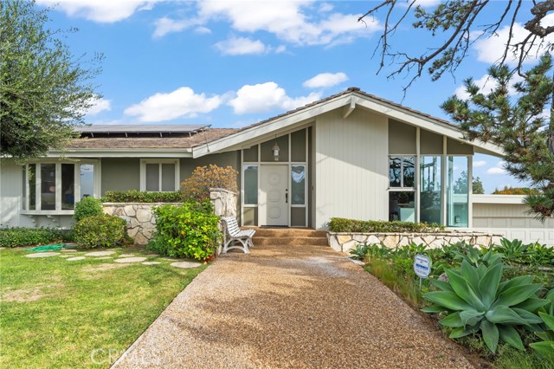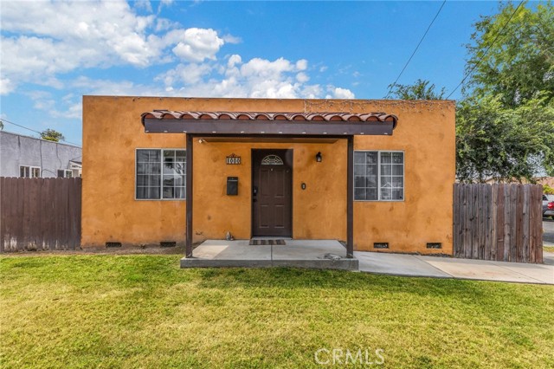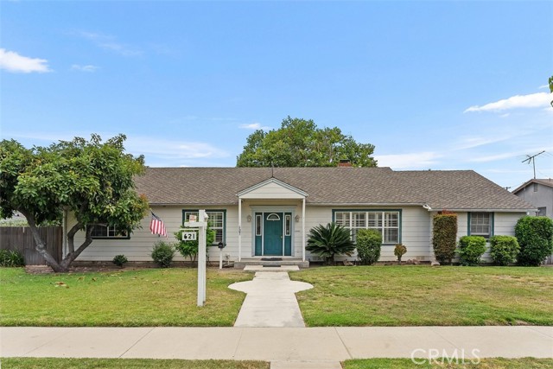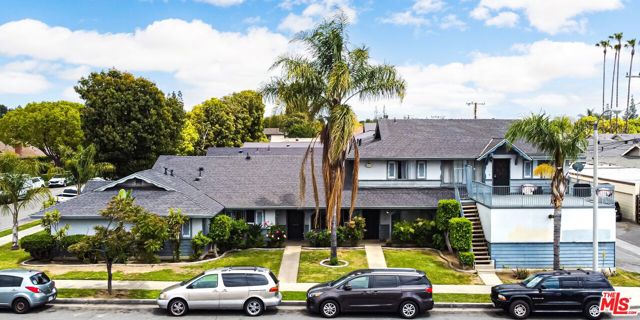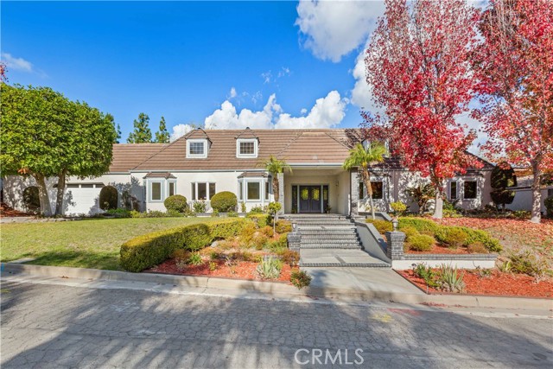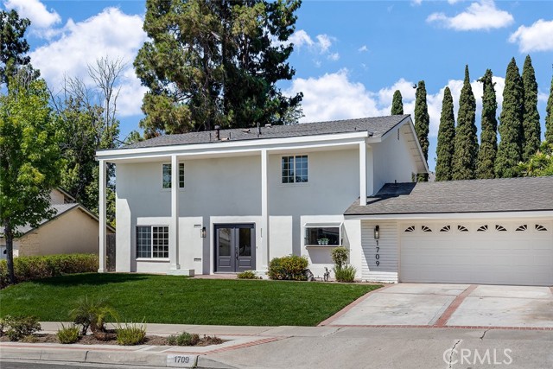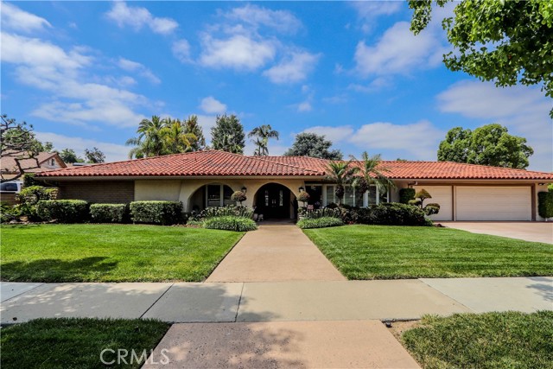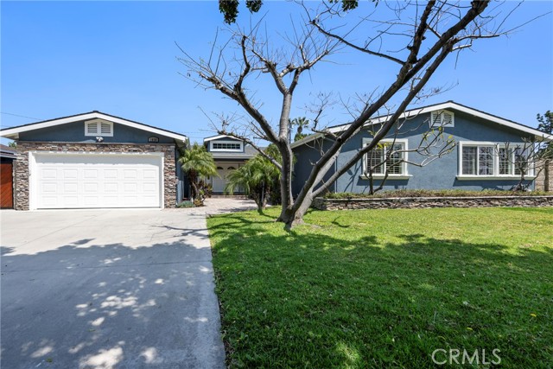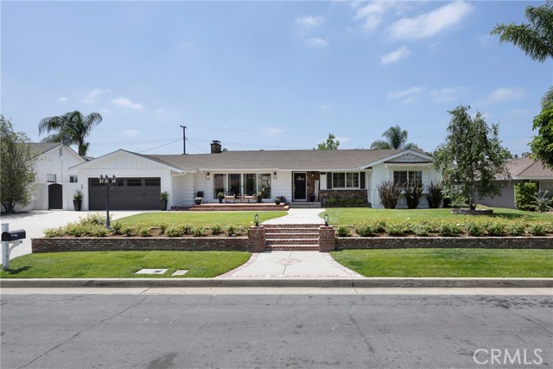754 Toussau Drive
Fullerton, CA 92831
Sold
Welcome to 754 Toussau Dr., Fullerton—located in one of Orange County’s most desirable cities. This stunning single-story home in the prestigious Raymond Hills community offers the perfect blend of accessibility and elegance. Step into the newly remodeled kitchen, featuring Caesarstone countertops, custom cabinetry, and top-of-the-line stainless steel appliances, including double ovens, a warming drawer, wine refrigerator, built-in microwave, and more. The open floorplan flows seamlessly from the living room to the formal dining room and into a breathtaking family room, all of which enjoy sweeping views of city lights beyond the backyard. The home features four generously sized bedrooms, two of which include walk-in closets, with clear-day views of Catalina Island. The primary suite is a private retreat, complete with an updated bathroom featuring a walk-in shower, and it opens to a private patio with a large above-ground swim spa for fitness and an adjacent spa for relaxation. The hallway bathroom includes both a step-in shower and a separate tub. The expansive backyard feels like your own private park, featuring an oversized heated and covered patio, a built-in BBQ island with bar seating, and plenty of space for dining and entertaining. Modern comforts abound, with a multi-zone HVAC system, inside laundry room, two fireplaces, and a durable concrete roof. The 2-car garage has resurfaced epoxy flooring and leads to a circular driveway that can accommodate up to six cars. Located in a prime area with access to top Fullerton schools like Troy High School, this home offers proximity to world-class dining and entertainment options in every direction.
PROPERTY INFORMATION
| MLS # | PW24198188 | Lot Size | 12,880 Sq. Ft. |
| HOA Fees | $0/Monthly | Property Type | Single Family Residence |
| Price | $ 1,788,000
Price Per SqFt: $ 632 |
DOM | 391 Days |
| Address | 754 Toussau Drive | Type | Residential |
| City | Fullerton | Sq.Ft. | 2,829 Sq. Ft. |
| Postal Code | 92831 | Garage | 2 |
| County | Orange | Year Built | 1976 |
| Bed / Bath | 4 / 2.5 | Parking | 2 |
| Built In | 1976 | Status | Closed |
| Sold Date | 2024-11-01 |
INTERIOR FEATURES
| Has Laundry | Yes |
| Laundry Information | Individual Room, Inside |
| Has Fireplace | Yes |
| Fireplace Information | Family Room, Living Room, Gas |
| Has Appliances | Yes |
| Kitchen Appliances | Convection Oven, Electric Oven, Electric Range, Electric Cooktop, Disposal, Microwave, Range Hood, Warming Drawer, Water Heater, Water Line to Refrigerator |
| Kitchen Information | Remodeled Kitchen, Stone Counters |
| Kitchen Area | Family Kitchen, Dining Room, Separated |
| Has Heating | Yes |
| Heating Information | Central, Forced Air |
| Room Information | All Bedrooms Down, Entry, Family Room, Foyer, Kitchen, Laundry, Living Room, Main Floor Bedroom, Main Floor Primary Bedroom, Primary Bathroom, Primary Bedroom, Primary Suite, Separate Family Room |
| Has Cooling | Yes |
| Cooling Information | Central Air |
| Flooring Information | Carpet, Laminate, Tile |
| InteriorFeatures Information | Block Walls, Ceiling Fan(s), Copper Plumbing Full, Crown Molding, Pantry, Recessed Lighting, Stone Counters |
| DoorFeatures | Panel Doors, Sliding Doors |
| EntryLocation | Formal entry |
| Entry Level | 1 |
| Has Spa | Yes |
| SpaDescription | Private, Above Ground |
| WindowFeatures | Blinds, Custom Covering, Double Pane Windows, Drapes, Plantation Shutters, Screens |
| SecuritySafety | Carbon Monoxide Detector(s), Firewall(s), Smoke Detector(s) |
| Bathroom Information | Bathtub, Shower, Double sinks in bath(s), Exhaust fan(s), Main Floor Full Bath, Remodeled, Separate tub and shower, Tile Counters, Upgraded, Vanity area, Walk-in shower |
| Main Level Bedrooms | 4 |
| Main Level Bathrooms | 3 |
EXTERIOR FEATURES
| ExteriorFeatures | Barbecue Private |
| FoundationDetails | Slab |
| Roof | Concrete, Tile |
| Has Pool | Yes |
| Pool | Private |
| Has Patio | Yes |
| Patio | Covered, Patio, Rear Porch, Slab |
| Has Fence | Yes |
| Fencing | Block, Chain Link, Vinyl |
| Has Sprinklers | Yes |
WALKSCORE
MAP
MORTGAGE CALCULATOR
- Principal & Interest:
- Property Tax: $1,907
- Home Insurance:$119
- HOA Fees:$0
- Mortgage Insurance:
PRICE HISTORY
| Date | Event | Price |
| 11/01/2024 | Sold | $1,888,000 |
| 10/24/2024 | Active Under Contract | $1,788,000 |
| 09/24/2024 | Listed | $1,788,000 |

Topfind Realty
REALTOR®
(844)-333-8033
Questions? Contact today.
Interested in buying or selling a home similar to 754 Toussau Drive?
Listing provided courtesy of Aaron Mills, Compass Newport Beach. Based on information from California Regional Multiple Listing Service, Inc. as of #Date#. This information is for your personal, non-commercial use and may not be used for any purpose other than to identify prospective properties you may be interested in purchasing. Display of MLS data is usually deemed reliable but is NOT guaranteed accurate by the MLS. Buyers are responsible for verifying the accuracy of all information and should investigate the data themselves or retain appropriate professionals. Information from sources other than the Listing Agent may have been included in the MLS data. Unless otherwise specified in writing, Broker/Agent has not and will not verify any information obtained from other sources. The Broker/Agent providing the information contained herein may or may not have been the Listing and/or Selling Agent.
