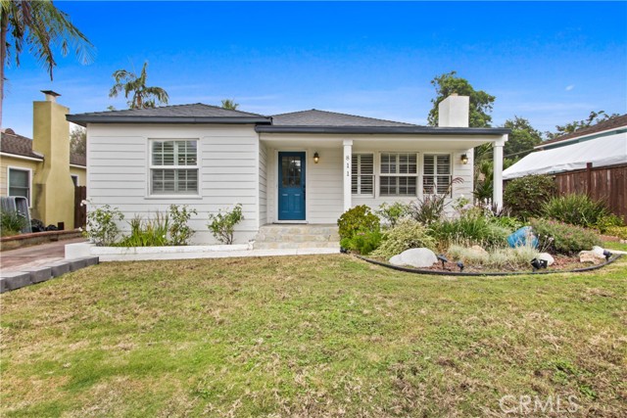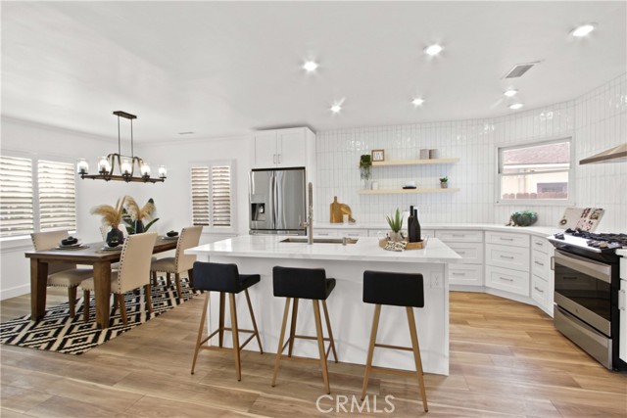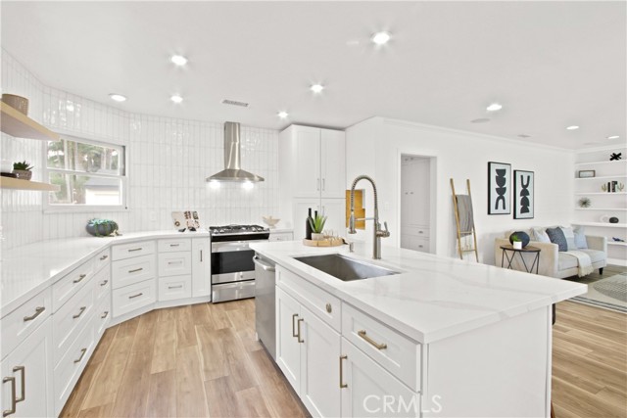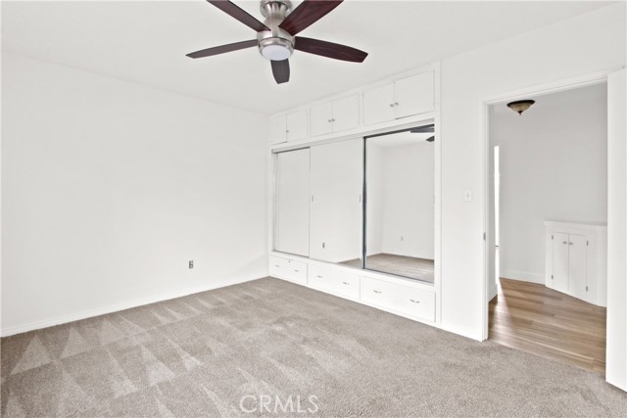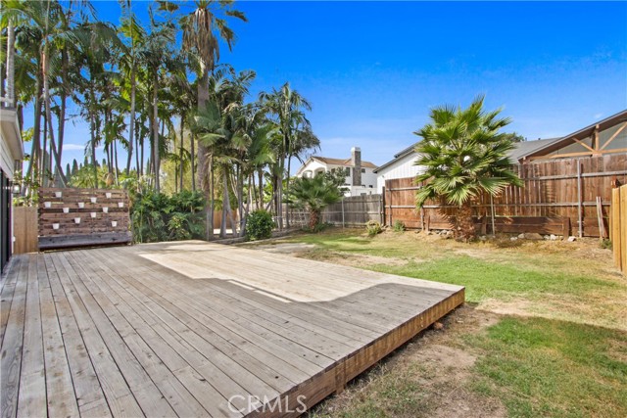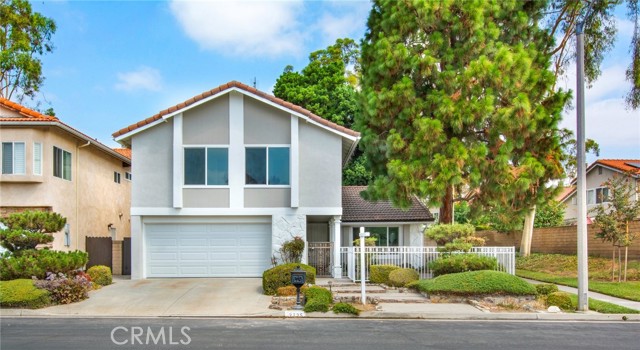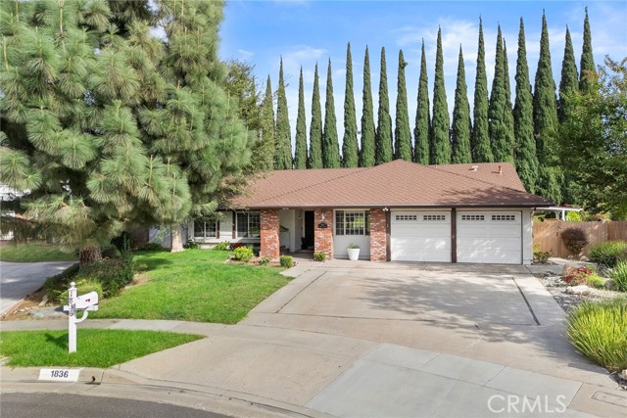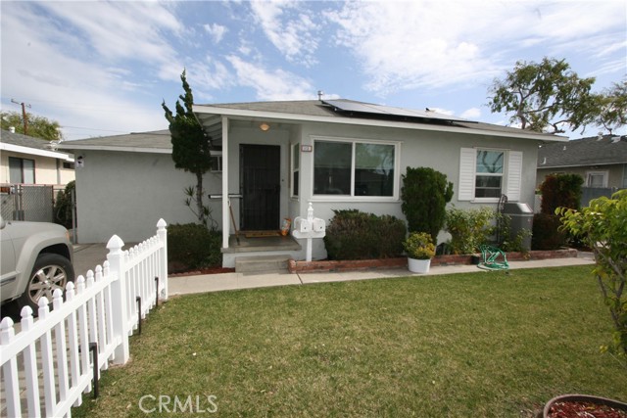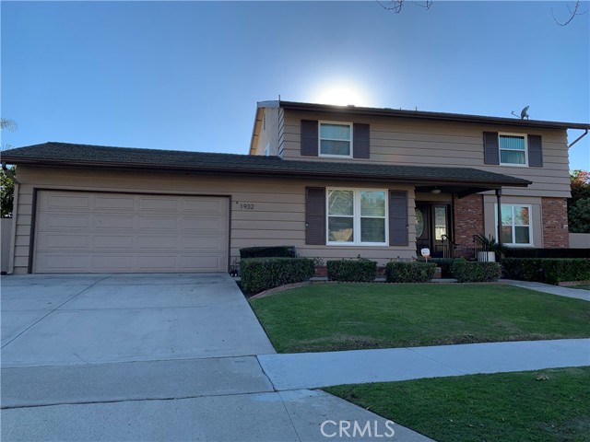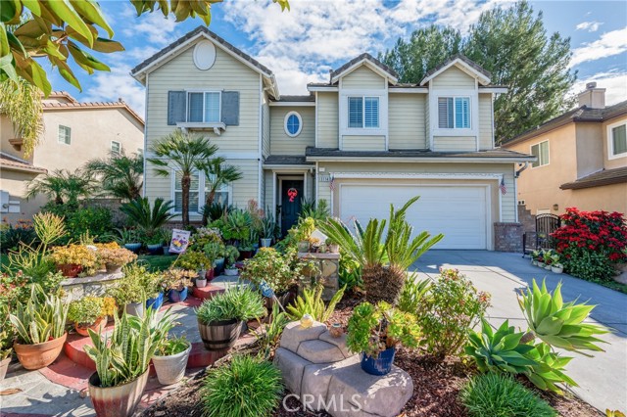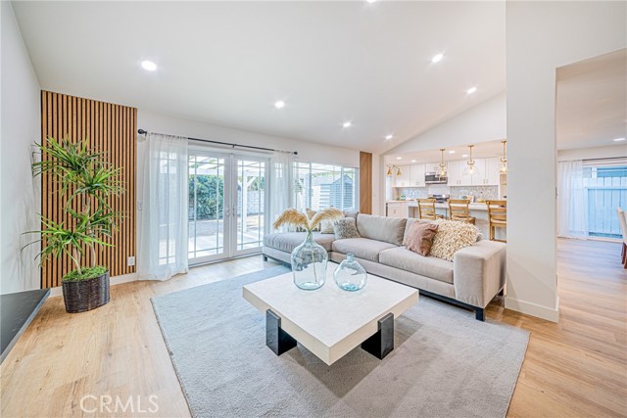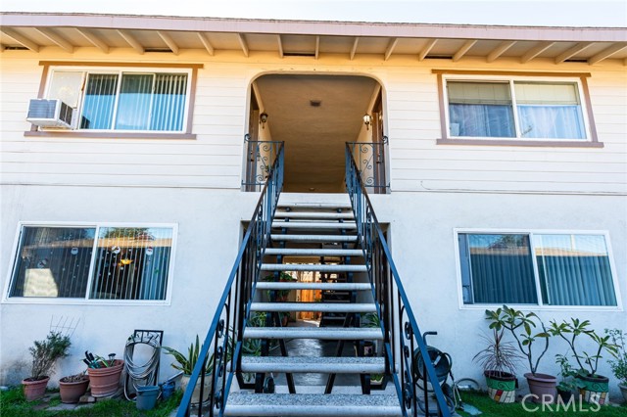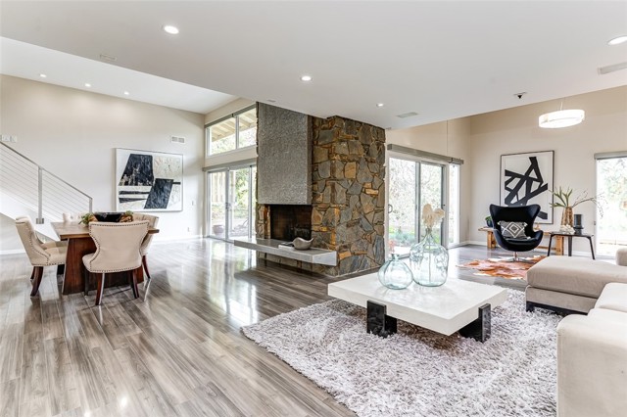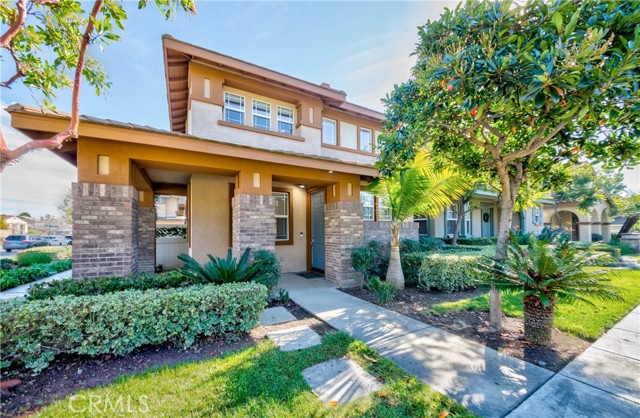811 Stephens Avenue
Fullerton, CA 92833
Charming 2-Bedroom Home with 1200 sq. ft. ADU This beautifully maintained property features a main house with 2 spacious bedrooms, 2 modern bathrooms with updated fixtures, and an open-concept living and dining area perfect for entertaining. The bright kitchen is equipped with stainless steel appliances and ample storage space. The ADU includes 1,200 sq ft of living space with 2 bedrooms, 2 bathrooms, and a full kitchen, offering flexibility for various living arrangements. The generous backyard provides ample space for gardening and relaxation, while nearby scenic bike and hiking trails and local parks offer plenty of outdoor recreation options. Conveniently located in a welcoming neighborhood with easy access to shopping, dining, and entertainment options.
PROPERTY INFORMATION
| MLS # | OC24198933 | Lot Size | 8,712 Sq. Ft. |
| HOA Fees | $0/Monthly | Property Type | Single Family Residence |
| Price | $ 1,399,000
Price Per SqFt: $ 560 |
DOM | 345 Days |
| Address | 811 Stephens Avenue | Type | Residential |
| City | Fullerton | Sq.Ft. | 2,499 Sq. Ft. |
| Postal Code | 92833 | Garage | 2 |
| County | Orange | Year Built | 1946 |
| Bed / Bath | 4 / 4 | Parking | 4 |
| Built In | 1946 | Status | Active |
INTERIOR FEATURES
| Has Laundry | Yes |
| Laundry Information | Gas & Electric Dryer Hookup, In Closet, Stackable, Washer Hookup, Washer Included |
| Has Fireplace | Yes |
| Fireplace Information | Family Room, Gas Starter |
| Has Appliances | Yes |
| Kitchen Appliances | Dishwasher, Gas Range, Range Hood, Refrigerator, Tankless Water Heater, Water Line to Refrigerator |
| Kitchen Information | Built-in Trash/Recycling, Kitchen Island, Kitchen Open to Family Room, Quartz Counters, Remodeled Kitchen, Self-closing cabinet doors, Self-closing drawers |
| Kitchen Area | Breakfast Counter / Bar, Dining Room, In Kitchen |
| Has Heating | Yes |
| Heating Information | Central, High Efficiency |
| Room Information | All Bedrooms Down, Attic, Entry, Family Room, Kitchen, Main Floor Bedroom, Primary Bathroom, Primary Bedroom, Primary Suite, Walk-In Closet |
| Has Cooling | Yes |
| Cooling Information | Central Air, Ductless |
| Flooring Information | Carpet, Vinyl |
| InteriorFeatures Information | Ceiling Fan(s), Copper Plumbing Partial, Crown Molding, Living Room Deck Attached, Quartz Counters, Recessed Lighting, Storage, Unfurnished, Wired for Sound |
| EntryLocation | Floor |
| Entry Level | 1 |
| Has Spa | No |
| SpaDescription | None |
| Bathroom Information | Bathtub, Low Flow Shower, Closet in bathroom, Double sinks in bath(s), Double Sinks in Primary Bath, Dual shower heads (or Multiple), Exhaust fan(s), Humidity controlled, Jetted Tub, Main Floor Full Bath, Quartz Counters, Remodeled, Separate tub and shower, Walk-in shower |
| Main Level Bedrooms | 3 |
| Main Level Bathrooms | 3 |
EXTERIOR FEATURES
| Has Pool | No |
| Pool | None |
| Has Patio | Yes |
| Patio | Deck, Front Porch, Roof Top |
WALKSCORE
MAP
MORTGAGE CALCULATOR
- Principal & Interest:
- Property Tax: $1,492
- Home Insurance:$119
- HOA Fees:$0
- Mortgage Insurance:
PRICE HISTORY
| Date | Event | Price |
| 10/08/2024 | Relisted | $1,399,000 |
| 09/25/2024 | Listed | $1,399,000 |

Topfind Realty
REALTOR®
(844)-333-8033
Questions? Contact today.
Use a Topfind agent and receive a cash rebate of up to $13,990
Fullerton Similar Properties
Listing provided courtesy of Tyler Saiki, eXp Realty of California Inc. Based on information from California Regional Multiple Listing Service, Inc. as of #Date#. This information is for your personal, non-commercial use and may not be used for any purpose other than to identify prospective properties you may be interested in purchasing. Display of MLS data is usually deemed reliable but is NOT guaranteed accurate by the MLS. Buyers are responsible for verifying the accuracy of all information and should investigate the data themselves or retain appropriate professionals. Information from sources other than the Listing Agent may have been included in the MLS data. Unless otherwise specified in writing, Broker/Agent has not and will not verify any information obtained from other sources. The Broker/Agent providing the information contained herein may or may not have been the Listing and/or Selling Agent.
