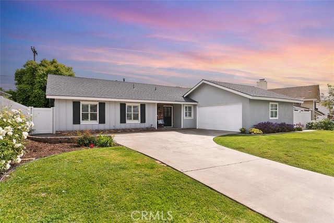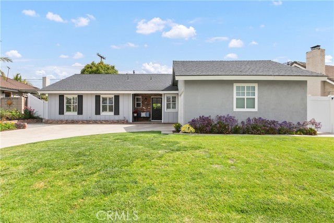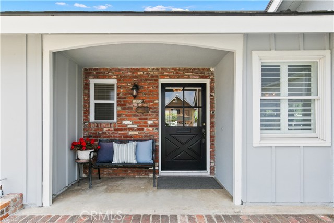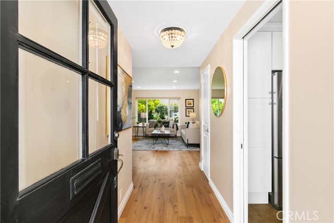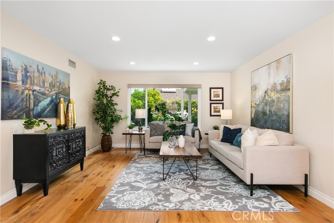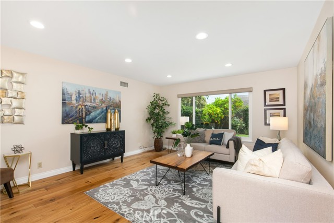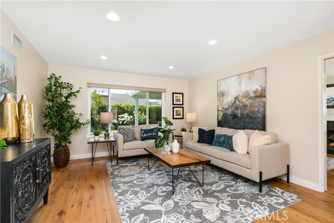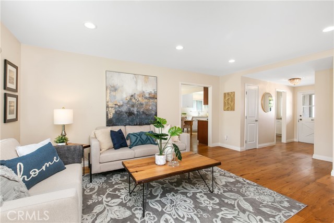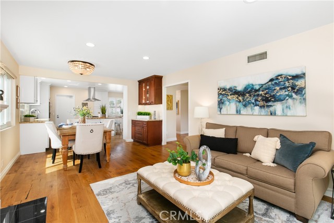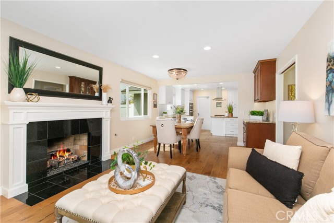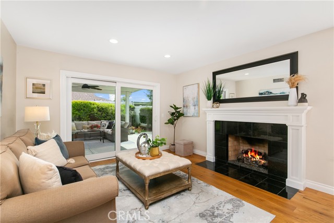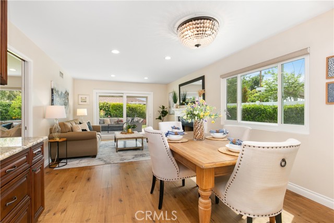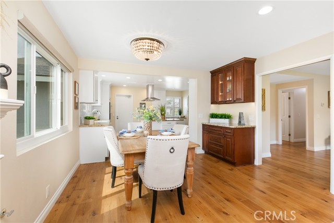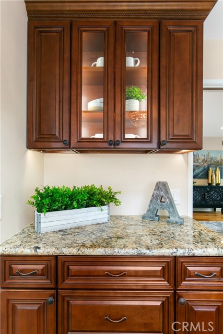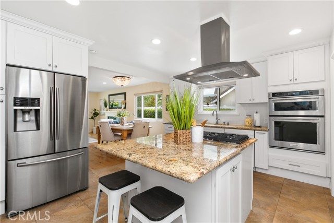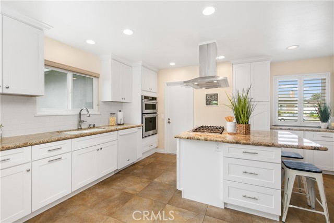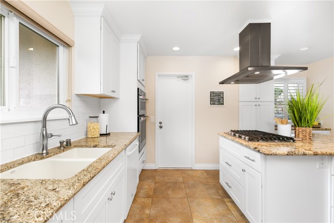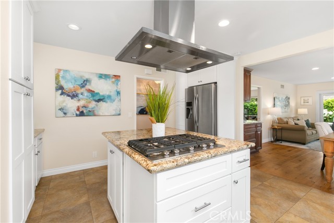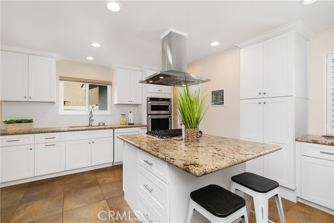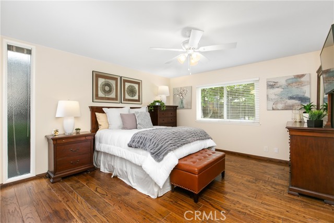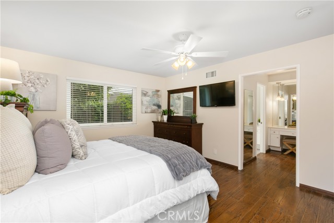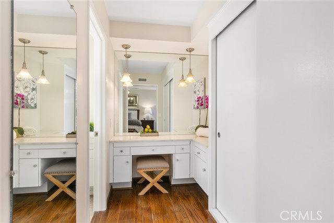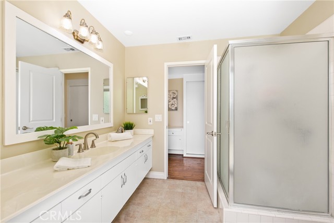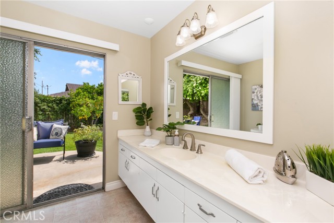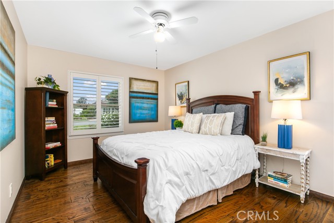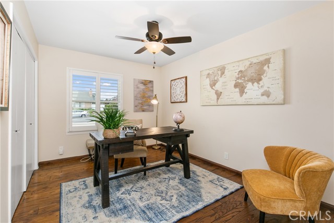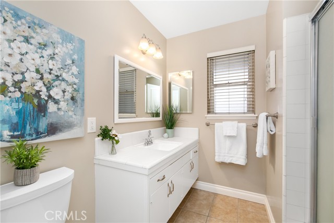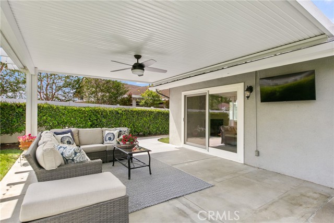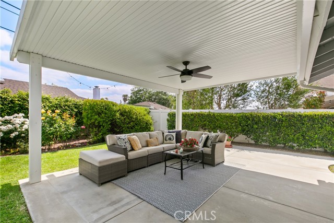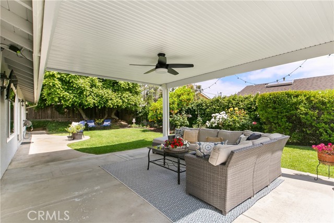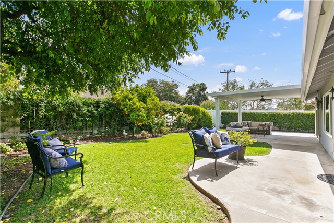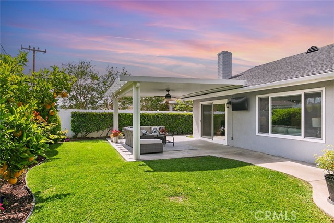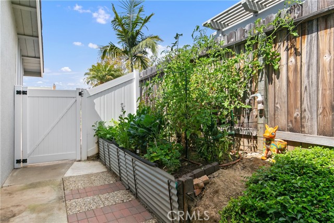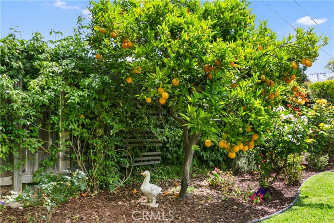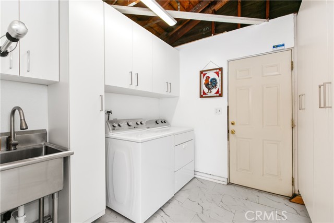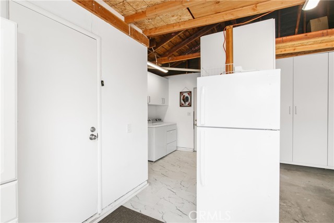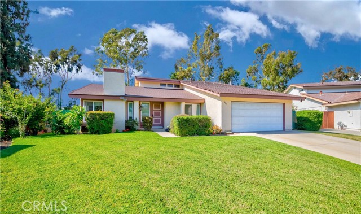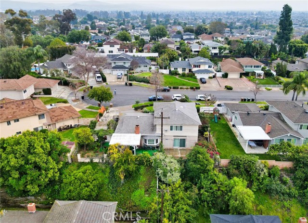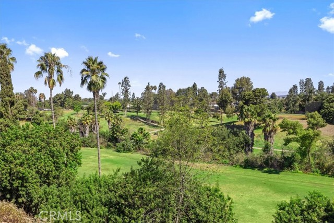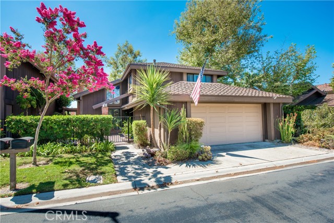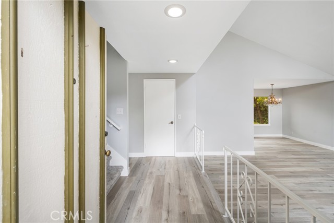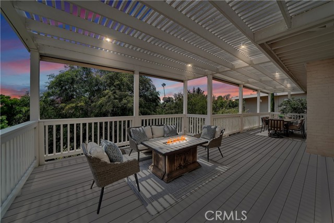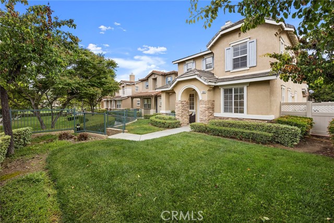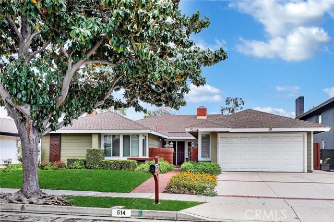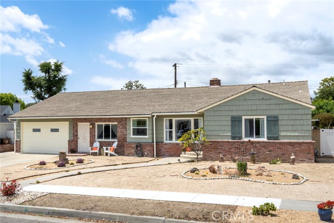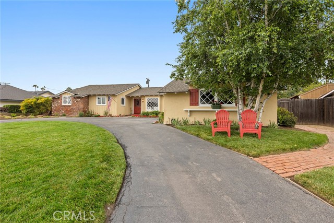843 Bernard Drive
Fullerton, CA 92835
Sold
Single Story Living at its Finest! Experience the perfect blend of style in this highly desired 3-bedroom 2-bathroom single-level open concept home tucked away in Fullerton's prestigious Presidential Homes neighborhood! Just a short stroll from the esteemed, Blue Ribbon awarded Beechwood School spanning 1,679 Sqft of open living space, loads of curb appeal and timeless allure. This stunning property has undergone a comprehensive Kitchen remodel, providing all of today’s modern living experiences. The heart of the home features an open concept state-of-the-art chef kitchen and dining room with granite center kitchen island flowing seamlessly into the family room enriched with a cozy custom designed fireplace and views to the updated back yard. Remodeled kitchen enjoys white shaker cabinets with glass display doors, stainless steel KitchenAid appliances, island with bar seating, 5-burner cooktop with range hood, and oven with microwave. Expansive living room enjoys loads of natural light along with sophisticated recessed lighting that permeates every corner of the house, highlighting its exquisite design. Property features include hardwood floors, plantation shutters, Milgard double pane windows, designer lighting and interior raised panel doors and ceiling fans throughout. The master suite offers a serene haven, complete with an en-suite remodeled bathroom enjoying quarts counters and natural light along with adjacent makeup vanity featuring hanging pendant lights. Two additional bedrooms share a full bathroom to complete the ideal floor plan with a home office option. Experience the California sunshine in your private backyard oasis, perfect for alfresco dining, gardening, or simply unwinding. Solid Outdoor California room with ceiling fan and outdoor lighting, mounted Television for the Big Game or Family Movie Night. Upgraded vinyl backyard fencing including new gates, automated drip irrigation and vegetable garden. Enjoy converted separate laundry room highlighted with custom cabinet craftsmanship and design, stainless steel sink, tiled floor and massive amount of cabinet space. Attached 2 car garage also enjoys custom built-in cabinets with new garage door, vinyl windows and added custom window. Truly a beautiful home with a short walk to award winning K-8 Beechwood Elementary School, minutes from hiking trails, golf courses, restaurants, CSUF, hospitals, Brea Mall, Orange County Airport and other local attractions. Don't miss this opportunity!
PROPERTY INFORMATION
| MLS # | OC24075975 | Lot Size | 8,056 Sq. Ft. |
| HOA Fees | $0/Monthly | Property Type | Single Family Residence |
| Price | $ 1,175,000
Price Per SqFt: $ 700 |
DOM | 497 Days |
| Address | 843 Bernard Drive | Type | Residential |
| City | Fullerton | Sq.Ft. | 1,679 Sq. Ft. |
| Postal Code | 92835 | Garage | 2 |
| County | Orange | Year Built | 1964 |
| Bed / Bath | 3 / 2 | Parking | 6 |
| Built In | 1964 | Status | Closed |
| Sold Date | 2024-05-28 |
INTERIOR FEATURES
| Has Laundry | Yes |
| Laundry Information | Gas & Electric Dryer Hookup, In Garage, Individual Room, Washer Hookup |
| Has Fireplace | Yes |
| Fireplace Information | Family Room, Gas, Gas Starter |
| Has Appliances | Yes |
| Kitchen Appliances | Convection Oven, Dishwasher, Electric Oven, Disposal, Gas Cooktop, Gas Water Heater, Microwave, Range Hood, Refrigerator, Vented Exhaust Fan, Water Heater Central, Water Heater, Water Line to Refrigerator |
| Kitchen Information | Granite Counters, Kitchen Island, Kitchen Open to Family Room, Pots & Pan Drawers, Remodeled Kitchen, Self-closing cabinet doors, Self-closing drawers, Tile Counters |
| Kitchen Area | Area, Breakfast Counter / Bar, Family Kitchen, In Family Room, In Kitchen |
| Has Heating | Yes |
| Heating Information | Forced Air |
| Room Information | All Bedrooms Down, Dressing Area, Entry, Family Room, Kitchen, Laundry, Living Room, Main Floor Bedroom, Main Floor Primary Bedroom, Primary Bathroom, Primary Bedroom, Primary Suite |
| Has Cooling | Yes |
| Cooling Information | Central Air |
| Flooring Information | Tile, Wood |
| InteriorFeatures Information | Built-in Features, Ceiling Fan(s), Granite Counters, Open Floorplan, Pantry, Recessed Lighting, Tile Counters, Wainscoting |
| DoorFeatures | Panel Doors, Sliding Doors |
| EntryLocation | front |
| Entry Level | 1 |
| Has Spa | No |
| SpaDescription | None |
| WindowFeatures | Double Pane Windows, ENERGY STAR Qualified Windows, Insulated Windows, Plantation Shutters |
| SecuritySafety | Carbon Monoxide Detector(s), Smoke Detector(s) |
| Bathroom Information | Bathtub, Shower, Shower in Tub, Closet in bathroom, Double Sinks in Primary Bath, Granite Counters, Main Floor Full Bath, Quartz Counters, Remodeled, Vanity area |
| Main Level Bedrooms | 3 |
| Main Level Bathrooms | 2 |
EXTERIOR FEATURES
| ExteriorFeatures | Lighting, Rain Gutters |
| FoundationDetails | Slab |
| Roof | Composition, Shingle |
| Has Pool | No |
| Pool | None |
| Has Patio | Yes |
| Patio | Brick, Concrete, Covered, Patio, Front Porch, Slab |
| Has Fence | Yes |
| Fencing | Good Condition, Vinyl, Wood |
| Has Sprinklers | Yes |
WALKSCORE
MAP
MORTGAGE CALCULATOR
- Principal & Interest:
- Property Tax: $1,253
- Home Insurance:$119
- HOA Fees:$0
- Mortgage Insurance:
PRICE HISTORY
| Date | Event | Price |
| 05/28/2024 | Sold | $1,233,000 |
| 05/21/2024 | Pending | $1,175,000 |
| 05/09/2024 | Active Under Contract | $1,175,000 |
| 04/26/2024 | Listed | $1,175,000 |

Topfind Realty
REALTOR®
(844)-333-8033
Questions? Contact today.
Interested in buying or selling a home similar to 843 Bernard Drive?
Fullerton Similar Properties
Listing provided courtesy of Julie Schnieders, Bullock Russell RE Services. Based on information from California Regional Multiple Listing Service, Inc. as of #Date#. This information is for your personal, non-commercial use and may not be used for any purpose other than to identify prospective properties you may be interested in purchasing. Display of MLS data is usually deemed reliable but is NOT guaranteed accurate by the MLS. Buyers are responsible for verifying the accuracy of all information and should investigate the data themselves or retain appropriate professionals. Information from sources other than the Listing Agent may have been included in the MLS data. Unless otherwise specified in writing, Broker/Agent has not and will not verify any information obtained from other sources. The Broker/Agent providing the information contained herein may or may not have been the Listing and/or Selling Agent.
