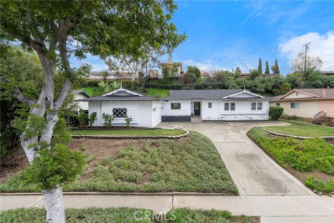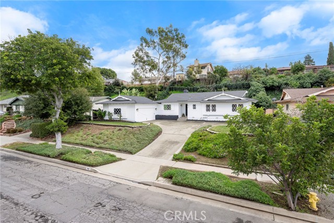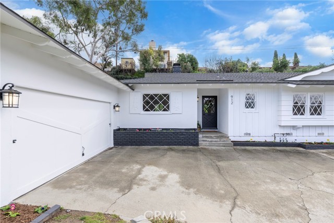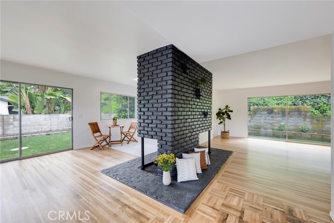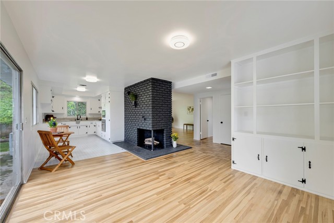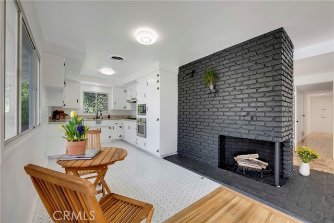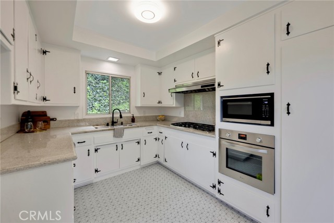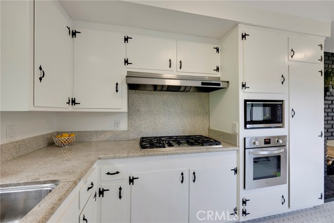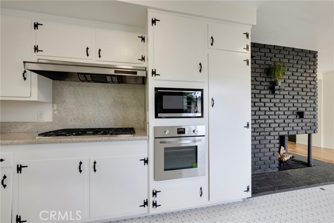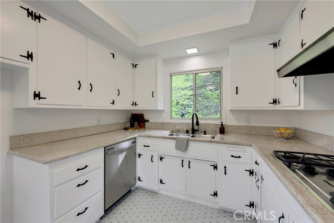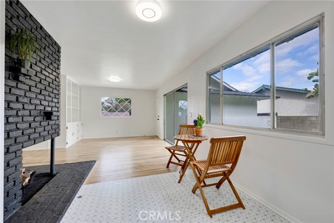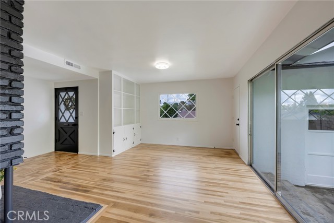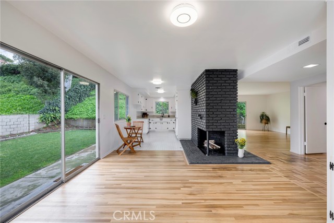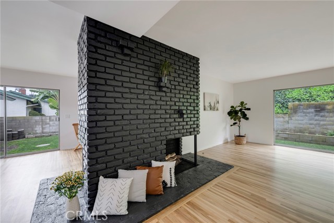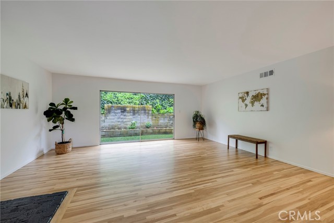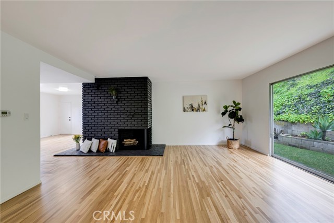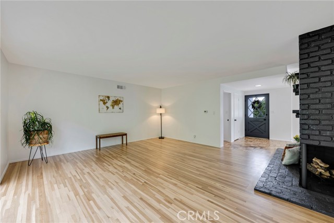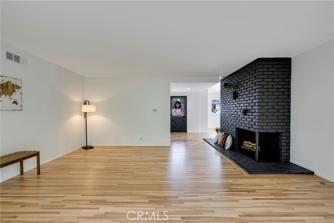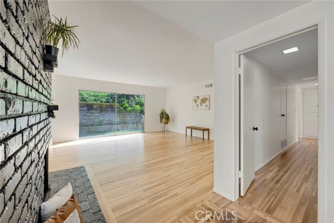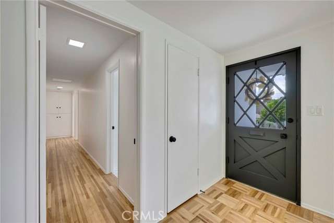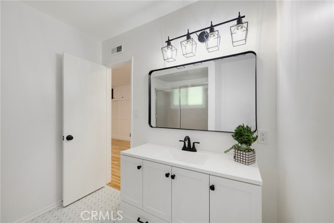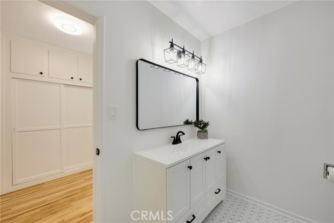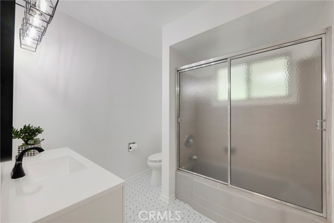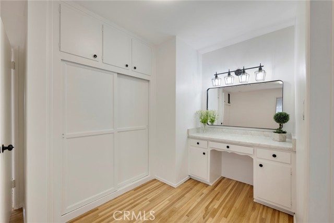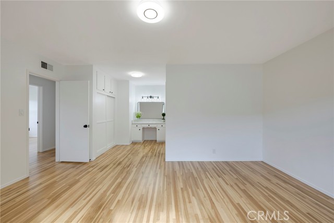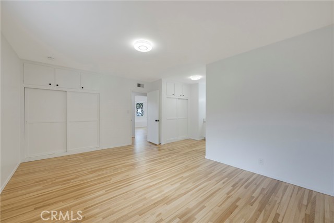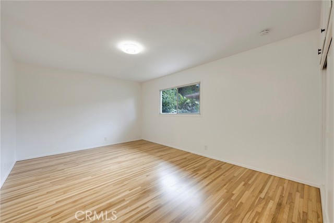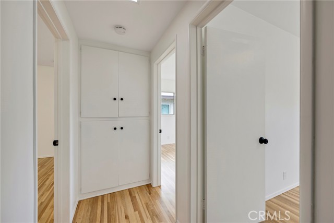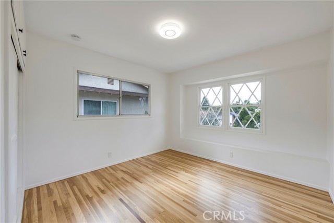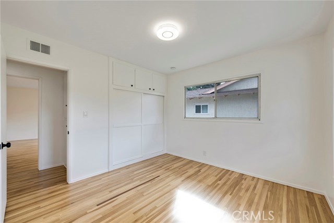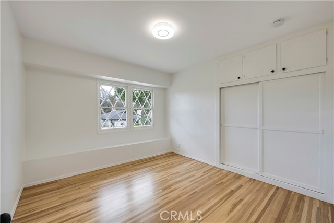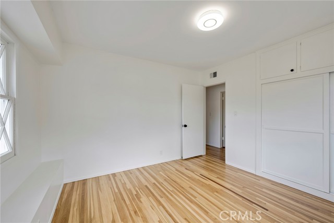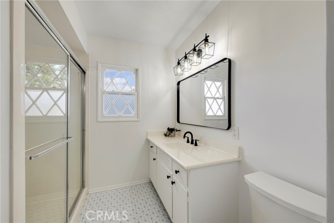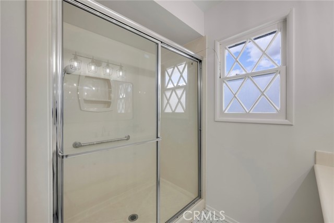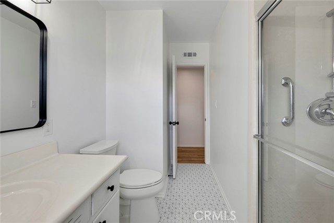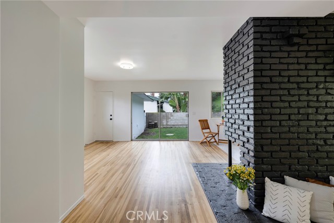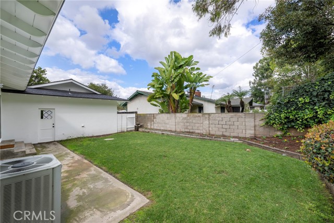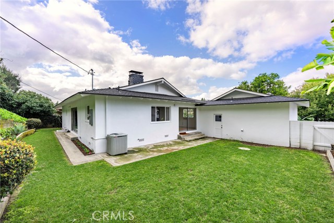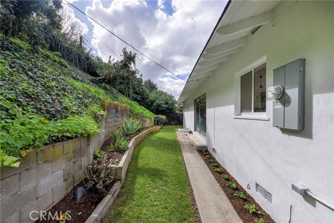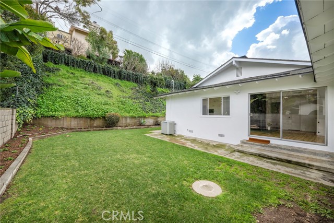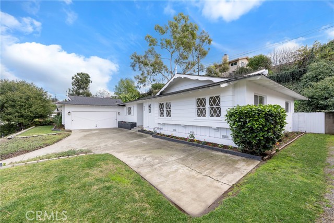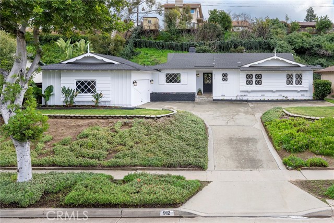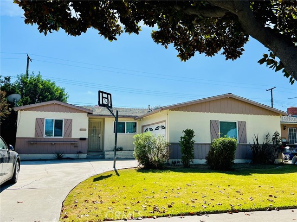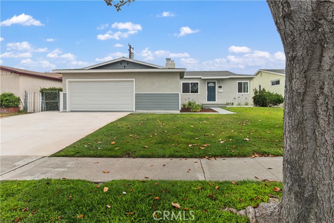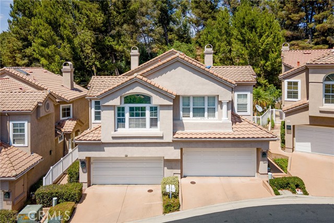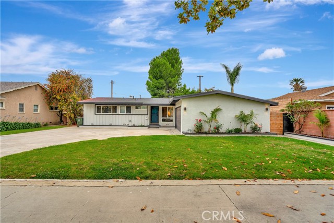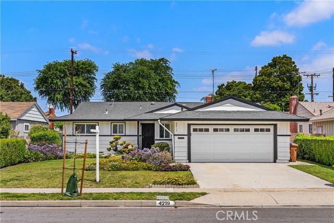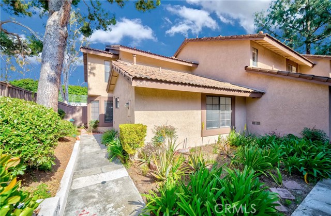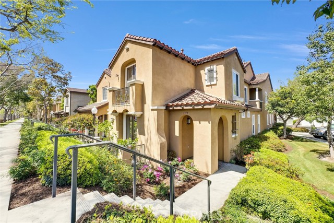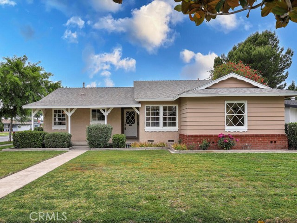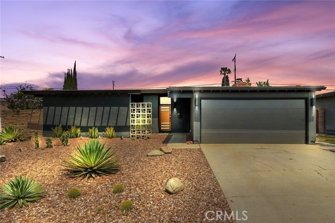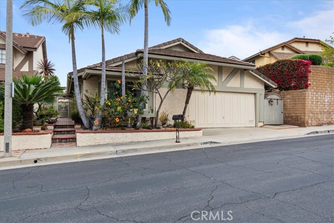912 Adlena Drive
Fullerton, CA 92833
Sold
Welcome to a home where timeless charm meets modern day living– a single-story California ranch nestled in the coveted Sunny Hills area. First time on the market after 66 years, this move-in ready three-bedroom, two-bathroom residence stands as a testament to the warmth and love that has filled its walls, creating an inviting atmosphere that's ready to embrace a new chapter. As you step inside, the open and spacious floor plan is immediately apparent, accentuated by not one, but two fireplaces that beckon you to unwind and create lasting memories. Light and bright, this home has been recently restored to showcase the original hardwood floors and painted and updated to perfection! All new plumbing and electrical panel add to the updates. The allure of this home extends beyond its walls to the outdoors – a generous lot offering endless possibilities. The large yard beckons for gardening, entertaining, or future expansions. For those with educational priorities, Sunny Hills Schools are within reach, adding an extra layer of appeal to this exceptional property. The reputation of these schools may be the perfect draw for families with school-age children, seeking both a peaceful environment and quality education. Close to St. Jude Hospital, Brea Mall, parks and trendy downtown Fullerton, one will sure to find convenience.
PROPERTY INFORMATION
| MLS # | PW24027407 | Lot Size | 10,440 Sq. Ft. |
| HOA Fees | $0/Monthly | Property Type | Single Family Residence |
| Price | $ 999,999
Price Per SqFt: $ 599 |
DOM | 618 Days |
| Address | 912 Adlena Drive | Type | Residential |
| City | Fullerton | Sq.Ft. | 1,670 Sq. Ft. |
| Postal Code | 92833 | Garage | 2 |
| County | Orange | Year Built | 1958 |
| Bed / Bath | 3 / 2 | Parking | 4 |
| Built In | 1958 | Status | Closed |
| Sold Date | 2024-03-18 |
INTERIOR FEATURES
| Has Laundry | Yes |
| Laundry Information | In Garage |
| Has Fireplace | Yes |
| Fireplace Information | Dining Room, Family Room, Gas Starter |
| Has Appliances | Yes |
| Kitchen Appliances | Built-In Range, Gas Oven, Gas Cooktop |
| Kitchen Information | Stone Counters |
| Kitchen Area | Area, In Kitchen |
| Has Heating | Yes |
| Heating Information | Central |
| Room Information | All Bedrooms Down |
| Has Cooling | Yes |
| Cooling Information | Central Air |
| Flooring Information | Vinyl |
| InteriorFeatures Information | Granite Counters |
| EntryLocation | 1 |
| Entry Level | 1 |
| Has Spa | No |
| SpaDescription | None |
| WindowFeatures | French/Mullioned, Wood Frames |
| SecuritySafety | Carbon Monoxide Detector(s), Smoke Detector(s) |
| Bathroom Information | Bathtub, Low Flow Toilet(s) |
| Main Level Bedrooms | 3 |
| Main Level Bathrooms | 2 |
EXTERIOR FEATURES
| FoundationDetails | Raised |
| Roof | Asphalt |
| Has Pool | No |
| Pool | None |
| Has Patio | Yes |
| Patio | Slab |
| Has Fence | Yes |
| Fencing | Block |
WALKSCORE
MAP
MORTGAGE CALCULATOR
- Principal & Interest:
- Property Tax: $1,067
- Home Insurance:$119
- HOA Fees:$0
- Mortgage Insurance:
PRICE HISTORY
| Date | Event | Price |
| 03/06/2024 | Active Under Contract | $999,999 |
| 02/12/2024 | Listed | $999,999 |

Topfind Realty
REALTOR®
(844)-333-8033
Questions? Contact today.
Interested in buying or selling a home similar to 912 Adlena Drive?
Fullerton Similar Properties
Listing provided courtesy of Matthew Palanca, Keller Williams Realty. Based on information from California Regional Multiple Listing Service, Inc. as of #Date#. This information is for your personal, non-commercial use and may not be used for any purpose other than to identify prospective properties you may be interested in purchasing. Display of MLS data is usually deemed reliable but is NOT guaranteed accurate by the MLS. Buyers are responsible for verifying the accuracy of all information and should investigate the data themselves or retain appropriate professionals. Information from sources other than the Listing Agent may have been included in the MLS data. Unless otherwise specified in writing, Broker/Agent has not and will not verify any information obtained from other sources. The Broker/Agent providing the information contained herein may or may not have been the Listing and/or Selling Agent.
