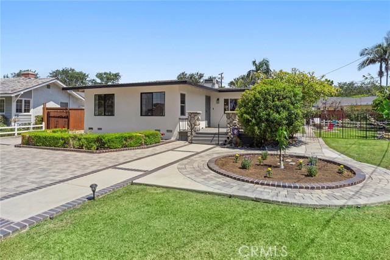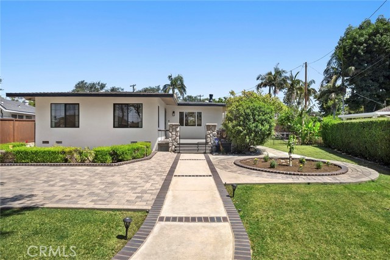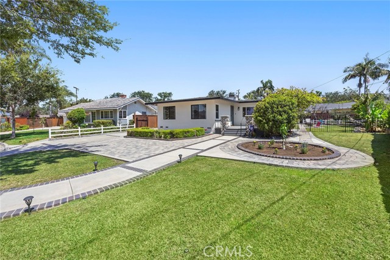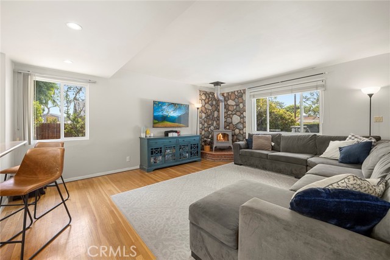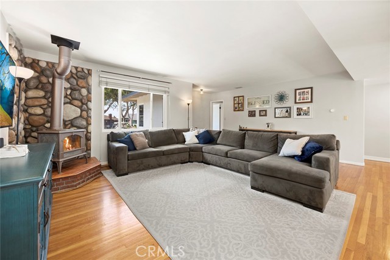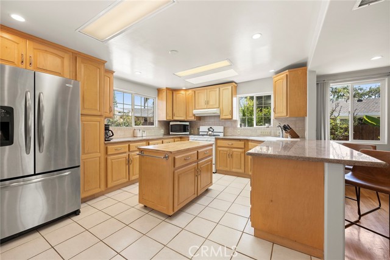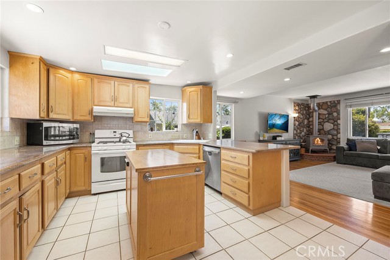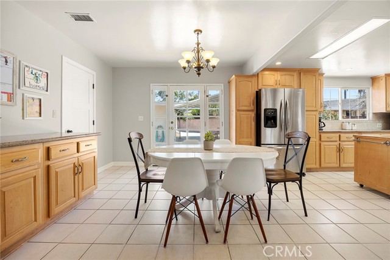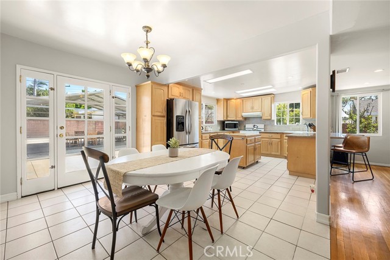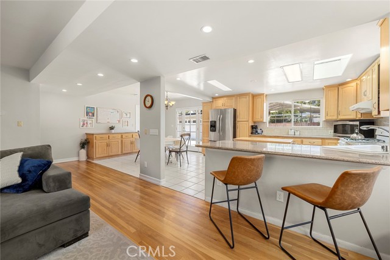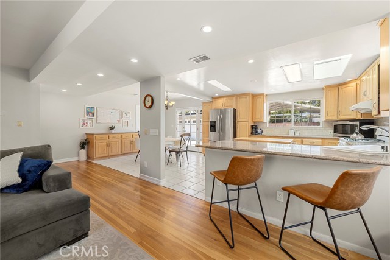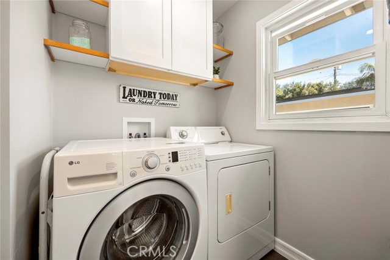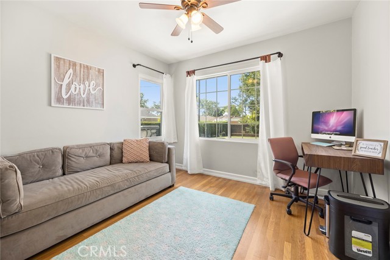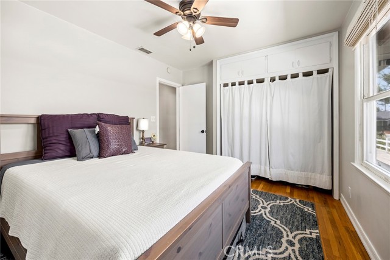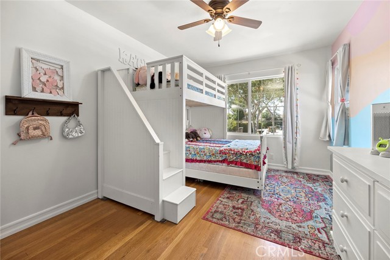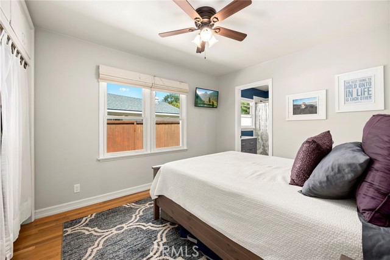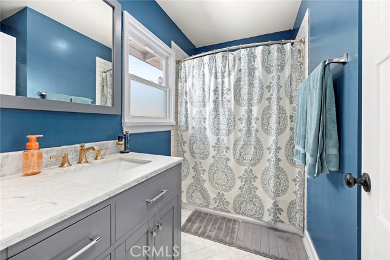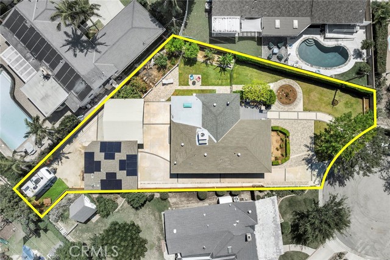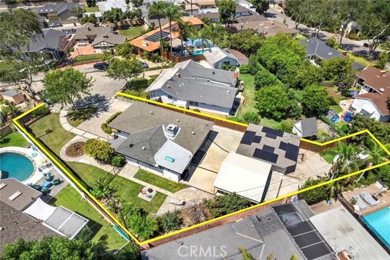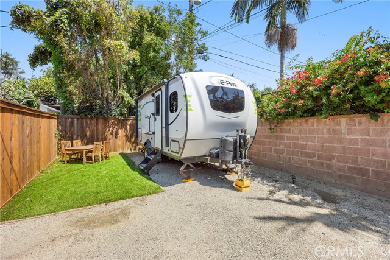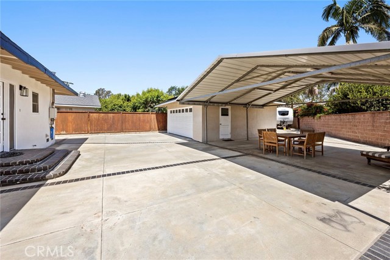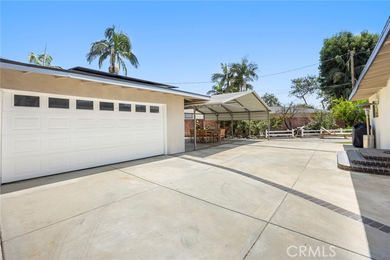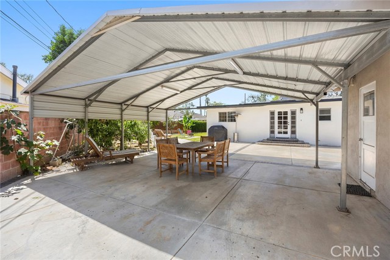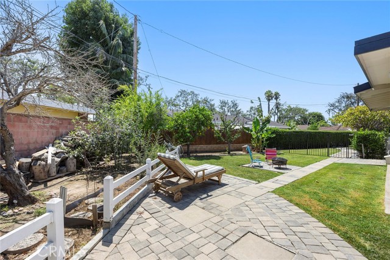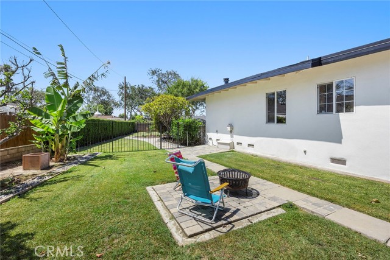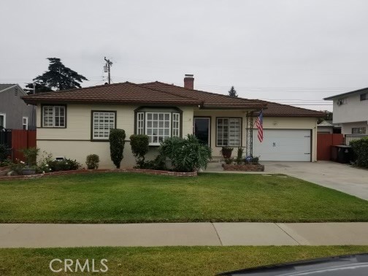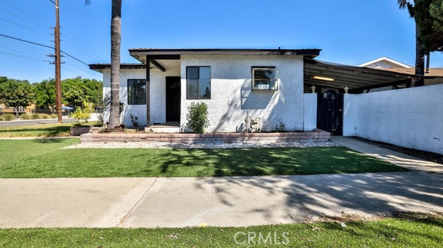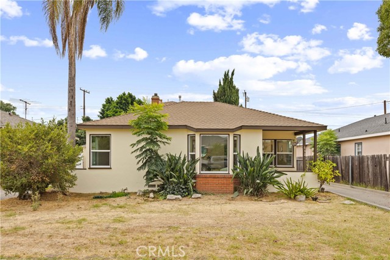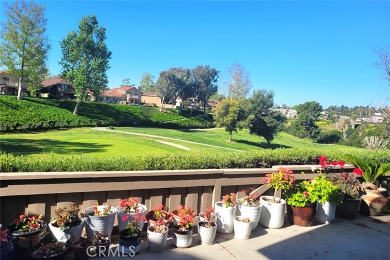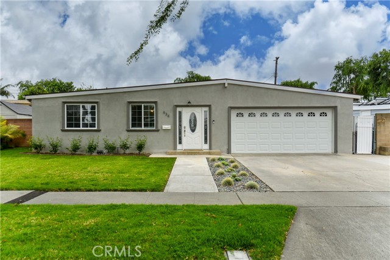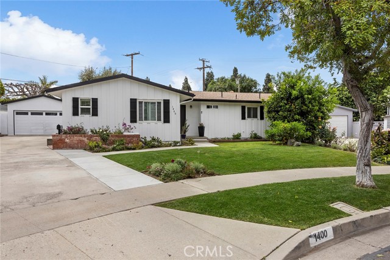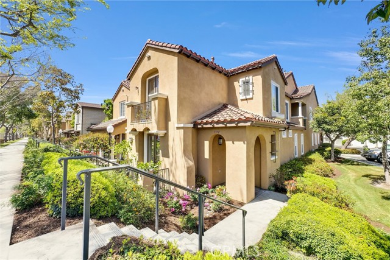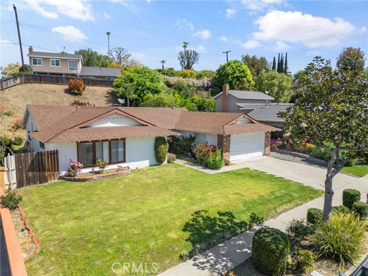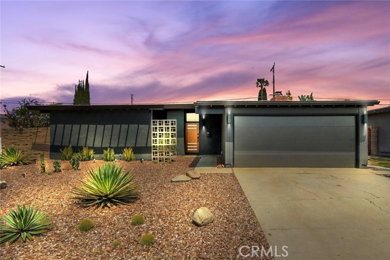924 Sierra Vista Drive
Fullerton, CA 92832
Sold
924 Sierra Vista Drive
Fullerton, CA 92832
Sold
This is a beautiful home with many features not easily found. Located in amazing neighborhood within a short walk to Golden Hills School. Enjoy this 10,000 + sq. foot lot in a Cul-de-sac location with a long driveway w/double gates leading to a spacious 2 car garage. Behind the garage is an approximately 40' long x 20' wide RV, Boat, or trailer parking with full hook ups. This area could also be used for additional yard, play area, sports court, or whatever may be desired. There is plenty of room on the side and front yard as well. There are an assortment of fruit trees, including Orange, Apple, pomegranate, banana, lemon, and lime. Clean pavers in front of home, walkway with brick accents and pathway lights leading to raised entry porch. Once inside you will experience the large open living area with fireplace, leading to large kitchen with breakfast bar, open eating area, and tons of counter space. There is great natural light from the double-pane windows throughout as well as a French door with sidelights leading to rear yard. The hardwood flooring is in great shape, all bedrooms are spacious, and there is ample storage space throughout the home. Both bathrooms have been upgraded with marble flooring, subway tile surround in bath and shower areas as well as newer cabinet with sink and granite counter tops. other features include a tankless hot water heater, canned lighting, inside laundry room, new main sewer line, solar panels on garage (which are owned, not leased) and many other great features and amenities
PROPERTY INFORMATION
| MLS # | PW23158838 | Lot Size | 10,476 Sq. Ft. |
| HOA Fees | $0/Monthly | Property Type | Single Family Residence |
| Price | $ 1,089,000
Price Per SqFt: $ 745 |
DOM | 790 Days |
| Address | 924 Sierra Vista Drive | Type | Residential |
| City | Fullerton | Sq.Ft. | 1,461 Sq. Ft. |
| Postal Code | 92832 | Garage | 2 |
| County | Orange | Year Built | 1950 |
| Bed / Bath | 3 / 2 | Parking | 2 |
| Built In | 1950 | Status | Closed |
| Sold Date | 2023-10-12 |
INTERIOR FEATURES
| Has Laundry | Yes |
| Laundry Information | Individual Room, Inside |
| Has Fireplace | Yes |
| Fireplace Information | Living Room |
| Kitchen Information | Kitchen Open to Family Room |
| Kitchen Area | Breakfast Counter / Bar, In Kitchen |
| Has Heating | Yes |
| Heating Information | Central |
| Room Information | Kitchen, Laundry, Living Room |
| Has Cooling | Yes |
| Cooling Information | Central Air |
| Flooring Information | Tile, Wood |
| EntryLocation | front |
| Entry Level | 1 |
| WindowFeatures | Double Pane Windows |
| Bathroom Information | Shower in Tub, Linen Closet/Storage, Walk-in shower |
| Main Level Bedrooms | 3 |
| Main Level Bathrooms | 2 |
EXTERIOR FEATURES
| Has Pool | No |
| Pool | None |
| Has Patio | Yes |
| Patio | Front Porch |
WALKSCORE
MAP
MORTGAGE CALCULATOR
- Principal & Interest:
- Property Tax: $1,162
- Home Insurance:$119
- HOA Fees:$0
- Mortgage Insurance:
PRICE HISTORY
| Date | Event | Price |
| 10/12/2023 | Sold | $1,080,000 |
| 08/25/2023 | Sold | $1,089,000 |

Topfind Realty
REALTOR®
(844)-333-8033
Questions? Contact today.
Interested in buying or selling a home similar to 924 Sierra Vista Drive?
Fullerton Similar Properties
Listing provided courtesy of Brad Kerr, BK Platinum Properties. Based on information from California Regional Multiple Listing Service, Inc. as of #Date#. This information is for your personal, non-commercial use and may not be used for any purpose other than to identify prospective properties you may be interested in purchasing. Display of MLS data is usually deemed reliable but is NOT guaranteed accurate by the MLS. Buyers are responsible for verifying the accuracy of all information and should investigate the data themselves or retain appropriate professionals. Information from sources other than the Listing Agent may have been included in the MLS data. Unless otherwise specified in writing, Broker/Agent has not and will not verify any information obtained from other sources. The Broker/Agent providing the information contained herein may or may not have been the Listing and/or Selling Agent.
