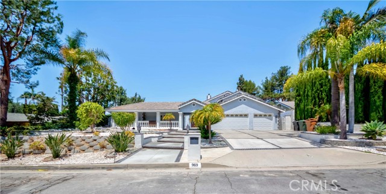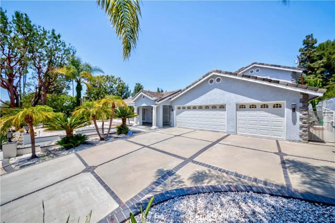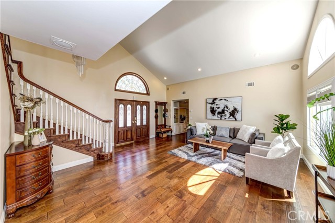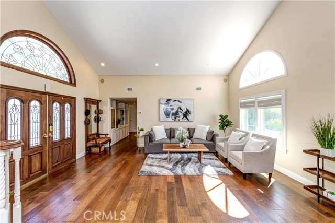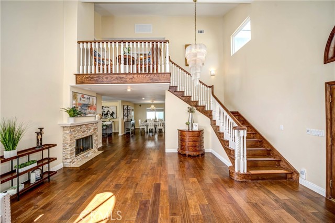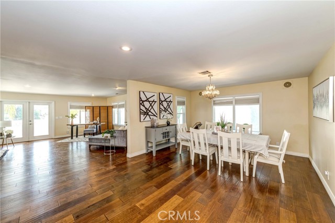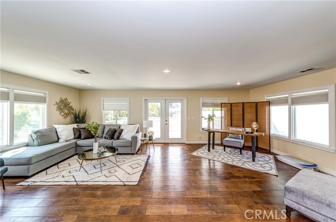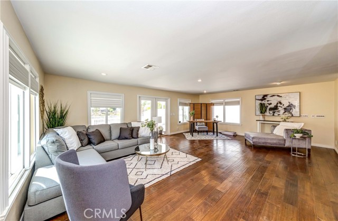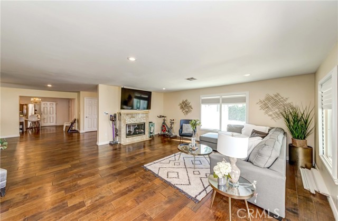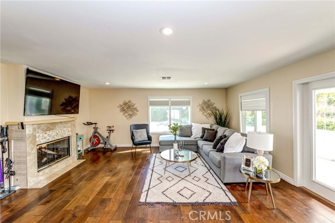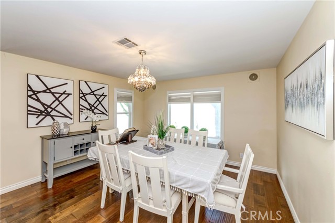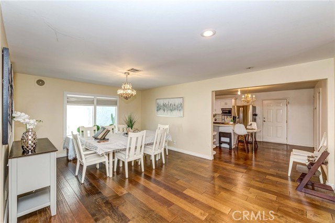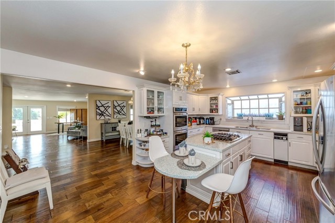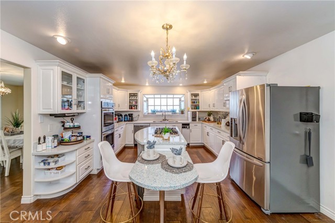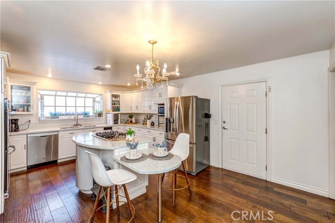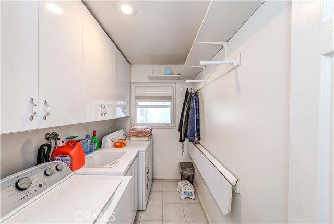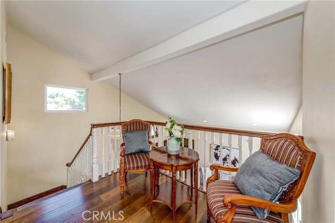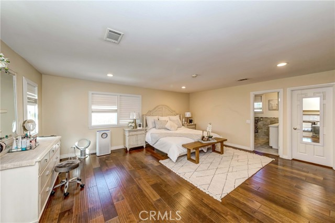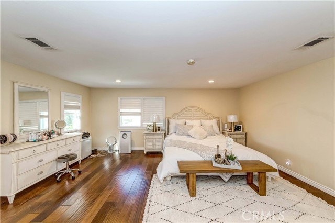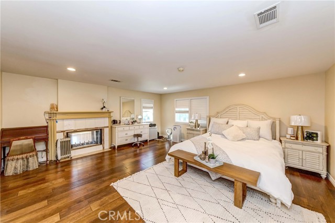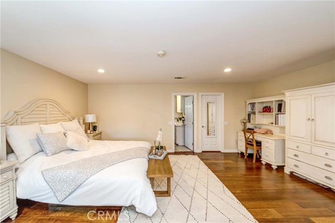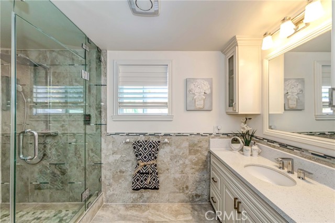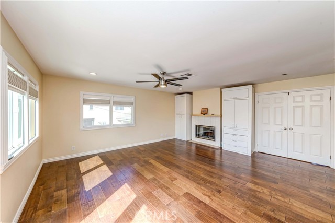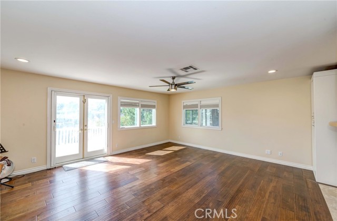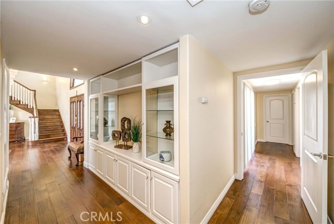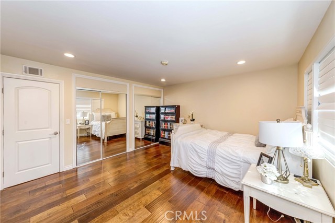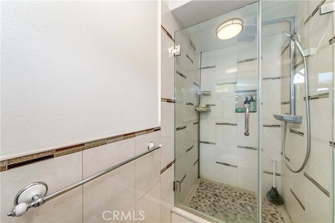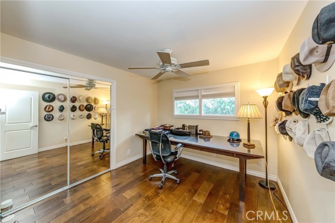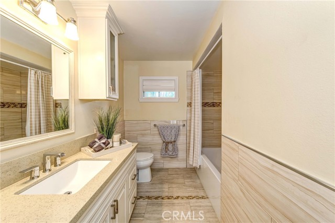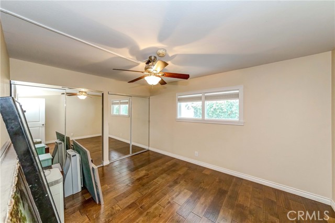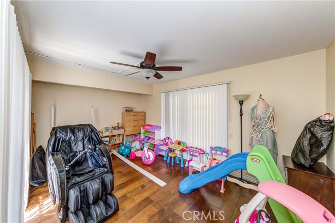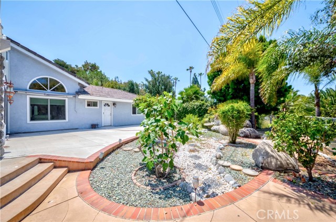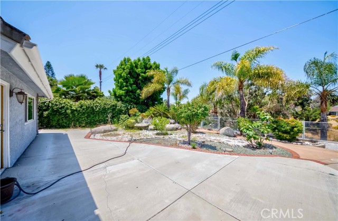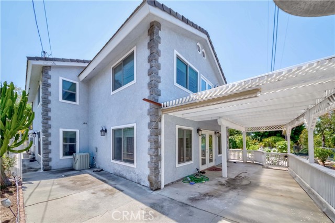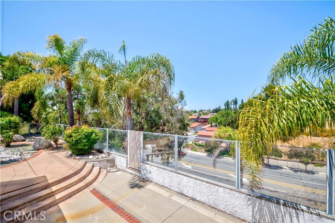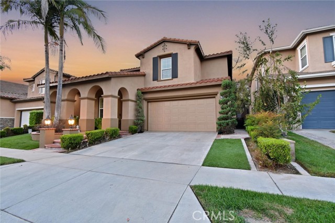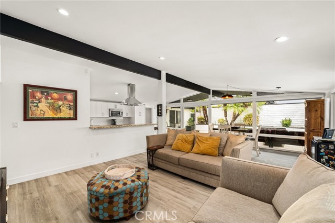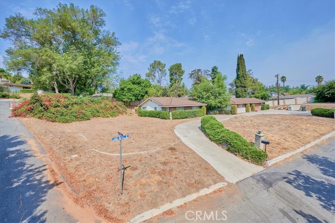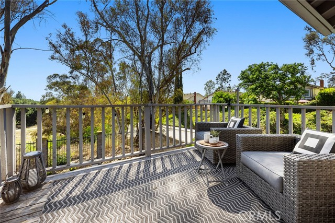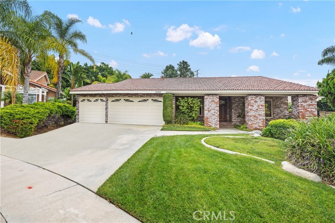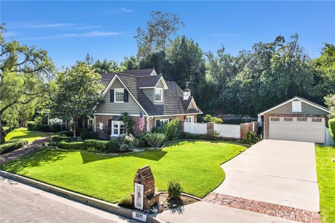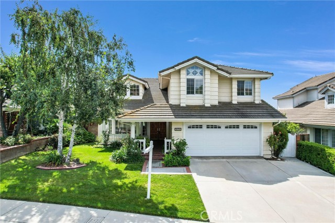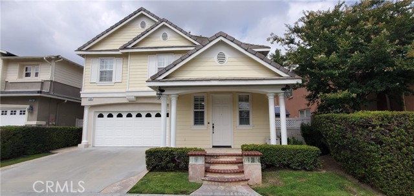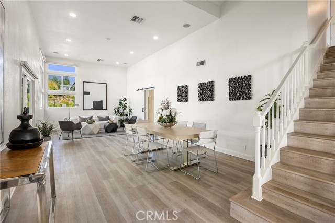969 Verona Drive
Fullerton, CA 92835
Sold
Welcome to 969 Verona Drive, a luxurious masterpiece nestled in Sunny Hills Estates. This stunning residence spans an impressive 3,800 square feet and boasts an array of exquisite features that epitomize the epitome of refined living. As you step inside, you'll be greeted by soaring high ceilings that create an atmosphere of grandeur and spaciousness. The elegant design and meticulous attention to detail are evident throughout, making this home truly one of a kind. With 5 bedrooms and 3.5 baths, this residence offers an abundance of space for family, guests, and personal pursuits. The separate living room, family room, and den provide multiple areas for relaxation and entertainment, ensuring that everyone can find their own sanctuary within this opulent abode. Prepare to be captivated by the expansive primary suite. Featuring a generous layout, the entire 2nd floor consists of the primary suite and an adjacent den. The floor plan of this residence is thoughtfully designed, creating a seamless flow from room to room. Whether you're hosting formal gatherings or enjoying casual family time, the open and airy layout is sure to accommodate your every need. Situated on a generous lot, this property boasts exceptional curb appeal that leaves a lasting impression. A three-car garage provides ample space for parking and storage, ensuring convenience and functionality. Additionally, this residence offers breathtaking city views, allowing you to savor the beauty of the surrounding landscape. Just down the street from Laguna Lake Park and the equestrian center, this home is the one you've been waiting for.
PROPERTY INFORMATION
| MLS # | PW23119232 | Lot Size | 15,280 Sq. Ft. |
| HOA Fees | $0/Monthly | Property Type | Single Family Residence |
| Price | $ 1,599,000
Price Per SqFt: $ 417 |
DOM | 846 Days |
| Address | 969 Verona Drive | Type | Residential |
| City | Fullerton | Sq.Ft. | 3,836 Sq. Ft. |
| Postal Code | 92835 | Garage | 3 |
| County | Orange | Year Built | 1965 |
| Bed / Bath | 5 / 1.5 | Parking | 3 |
| Built In | 1965 | Status | Closed |
| Sold Date | 2023-08-11 |
INTERIOR FEATURES
| Has Laundry | Yes |
| Laundry Information | Gas Dryer Hookup, Individual Room, Inside, Washer Hookup |
| Has Fireplace | Yes |
| Fireplace Information | Den, Living Room, Primary Bedroom |
| Has Appliances | Yes |
| Kitchen Appliances | Dishwasher, Double Oven, Gas Cooktop, Water Heater |
| Kitchen Information | Kitchen Island, Quartz Counters, Remodeled Kitchen |
| Kitchen Area | Breakfast Counter / Bar, Dining Room |
| Has Heating | Yes |
| Heating Information | Forced Air |
| Room Information | Bonus Room, Den, Entry, Family Room, Formal Entry, Kitchen, Laundry, Living Room, Loft, Main Floor Bedroom, Primary Bathroom, Primary Bedroom, Primary Suite, Walk-In Closet |
| Has Cooling | Yes |
| Cooling Information | Central Air |
| InteriorFeatures Information | Ceiling Fan(s), High Ceilings, Recessed Lighting |
| EntryLocation | Foyer |
| Entry Level | 1 |
| Has Spa | No |
| SpaDescription | None |
| WindowFeatures | Double Pane Windows |
| SecuritySafety | Carbon Monoxide Detector(s), Smoke Detector(s) |
| Bathroom Information | Bathtub, Shower, Shower in Tub, Exhaust fan(s), Remodeled, Upgraded, Walk-in shower |
| Main Level Bedrooms | 4 |
| Main Level Bathrooms | 3 |
EXTERIOR FEATURES
| FoundationDetails | Slab |
| Roof | Tile |
| Has Pool | No |
| Pool | None |
| Has Patio | Yes |
| Patio | Concrete, Patio, Front Porch, Screened, Slab |
| Has Fence | Yes |
| Fencing | Good Condition |
WALKSCORE
MAP
MORTGAGE CALCULATOR
- Principal & Interest:
- Property Tax: $1,706
- Home Insurance:$119
- HOA Fees:$0
- Mortgage Insurance:
PRICE HISTORY
| Date | Event | Price |
| 07/17/2023 | Pending | $1,599,000 |
| 07/04/2023 | Listed | $1,599,000 |

Topfind Realty
REALTOR®
(844)-333-8033
Questions? Contact today.
Interested in buying or selling a home similar to 969 Verona Drive?
Listing provided courtesy of Philip Kang, Real Broker. Based on information from California Regional Multiple Listing Service, Inc. as of #Date#. This information is for your personal, non-commercial use and may not be used for any purpose other than to identify prospective properties you may be interested in purchasing. Display of MLS data is usually deemed reliable but is NOT guaranteed accurate by the MLS. Buyers are responsible for verifying the accuracy of all information and should investigate the data themselves or retain appropriate professionals. Information from sources other than the Listing Agent may have been included in the MLS data. Unless otherwise specified in writing, Broker/Agent has not and will not verify any information obtained from other sources. The Broker/Agent providing the information contained herein may or may not have been the Listing and/or Selling Agent.
