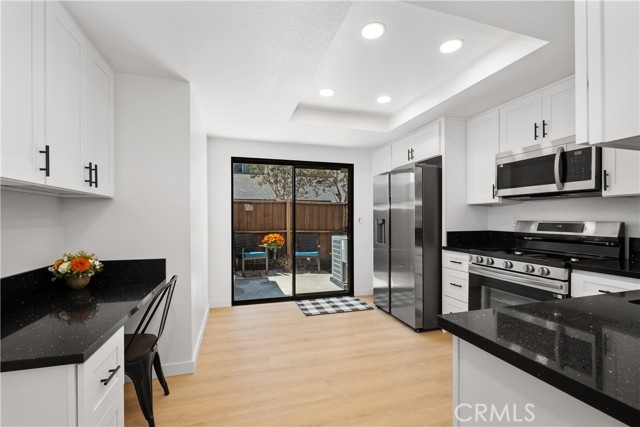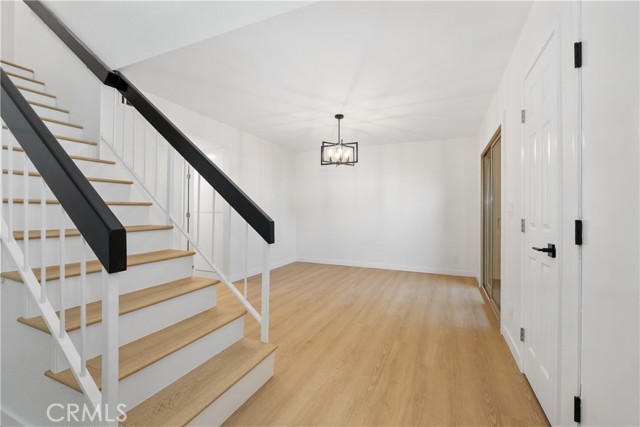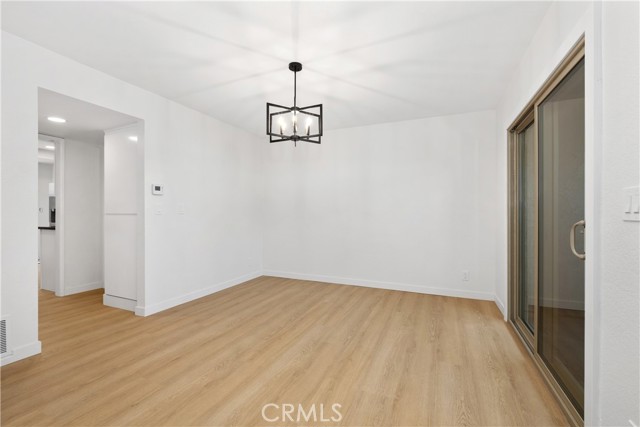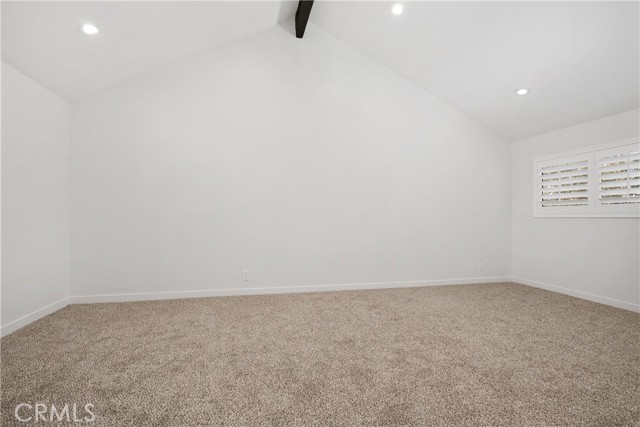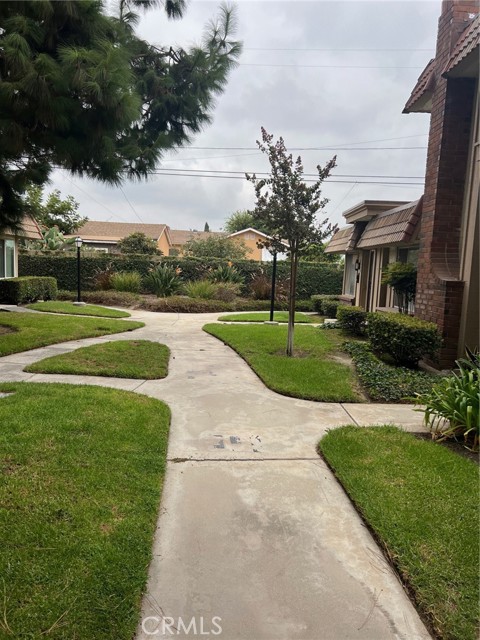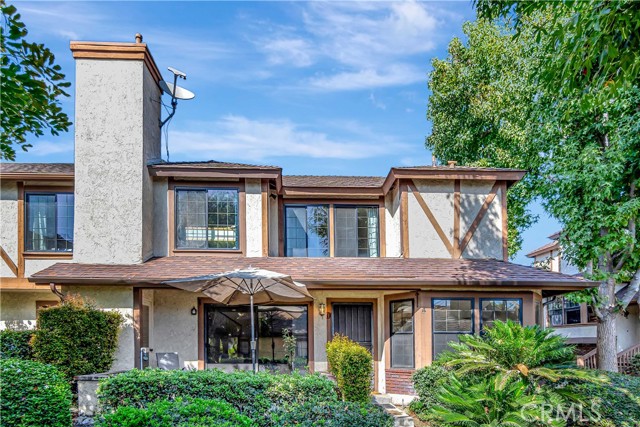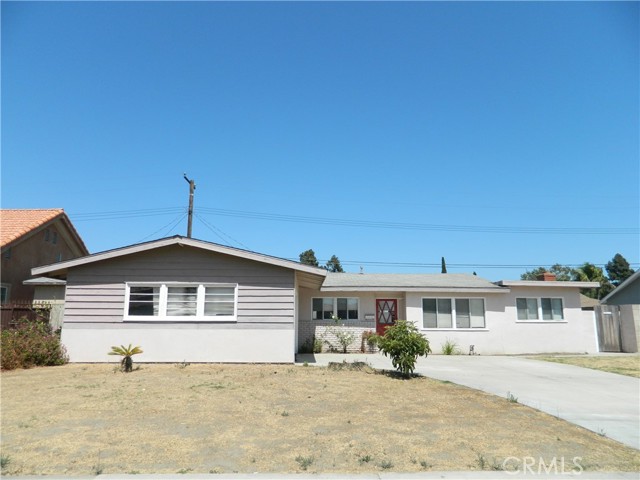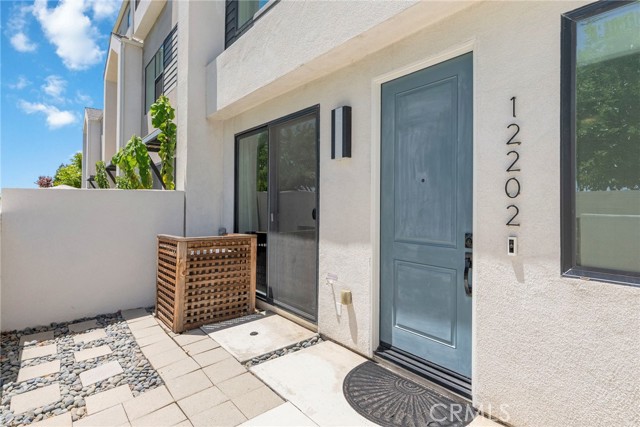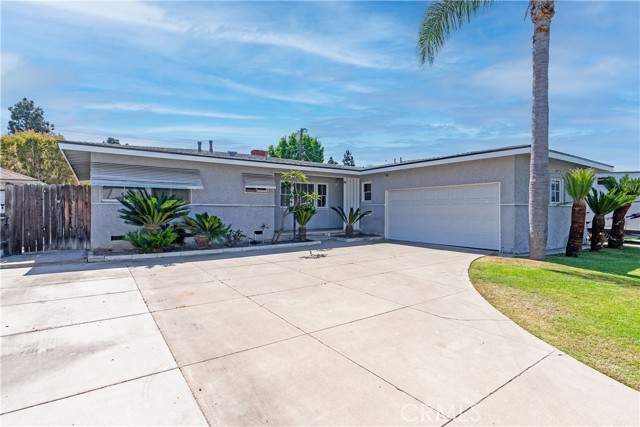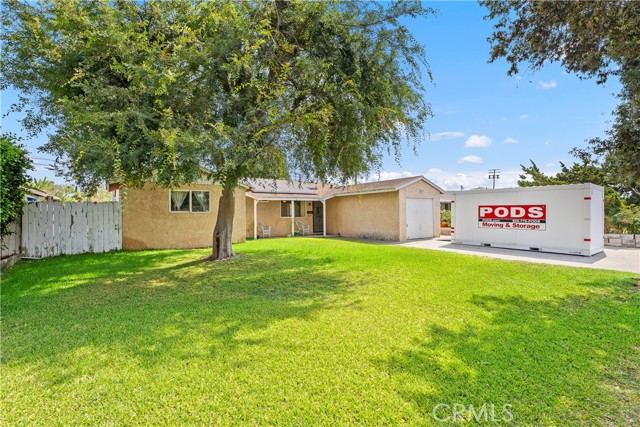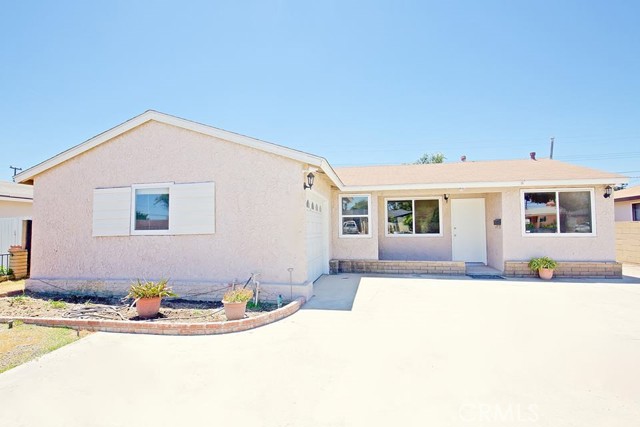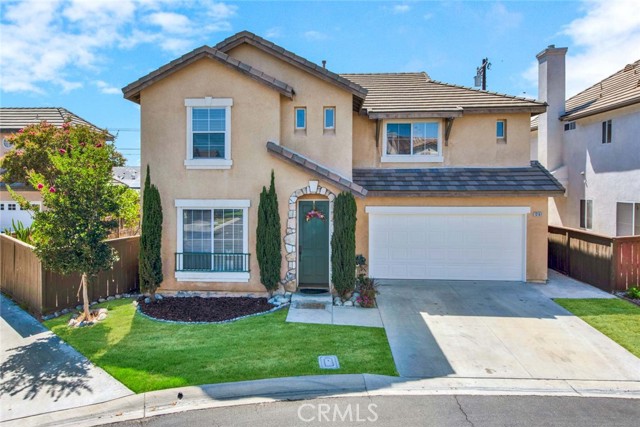10055 Hidden Village Road
Garden Grove, CA 92840
Welcome to Hidden Village. This beautiful single family (attached) approximately 1,686 square foot home features 3 bedrooms and 2.5 bathrooms. The spacious layout provides an abundance of natural light, complemented by modern luxury vinyl flooring throughout. The open concept design seamlessly integrates the modern appliances and ample storage into the bright, neutral-toned interior.The primary bedroom offers a spacious retreat, with a well-appointed en-suite bathroom and modern vanity. The two additional bedrooms provide versatile living spaces. The attached two-car garage with 220 volt for electric vehicles and the quiet community further enhance the property's appeal. The built-in desk area in the kitchen provides a convenient workspace, catering to the diverse needs of modern living.Newly remodeled, this home showcases a range of upgrades, including new kitchen cabinets, appliances, HVAC system, and upgraded countertops. The freshly painted interior and new window shutters add to the home's contemporary, move-in ready condition. Conveniently located close to shopping centers, restaurants, and more. Located close to the 22 Fwy, close to Disneyland, near Chapman University, and approx. 10 miles to Huntington Beach. Let's go into escrow!
PROPERTY INFORMATION
| MLS # | OC24202717 | Lot Size | 1,395 Sq. Ft. |
| HOA Fees | $360/Monthly | Property Type | Single Family Residence |
| Price | $ 849,999
Price Per SqFt: $ 504 |
DOM | 416 Days |
| Address | 10055 Hidden Village Road | Type | Residential |
| City | Garden Grove | Sq.Ft. | 1,686 Sq. Ft. |
| Postal Code | 92840 | Garage | 2 |
| County | Orange | Year Built | 1978 |
| Bed / Bath | 3 / 2.5 | Parking | 2 |
| Built In | 1978 | Status | Active |
INTERIOR FEATURES
| Has Laundry | Yes |
| Laundry Information | Gas & Electric Dryer Hookup, In Garage |
| Has Fireplace | Yes |
| Fireplace Information | Living Room, Gas |
| Has Appliances | Yes |
| Kitchen Appliances | Dishwasher, ENERGY STAR Qualified Appliances, Freezer, Gas Oven, Gas Range, Gas Cooktop, Gas Water Heater, High Efficiency Water Heater, Ice Maker, Microwave, Portable Dishwasher, Refrigerator, Self Cleaning Oven, Water Line to Refrigerator |
| Kitchen Information | Quartz Counters, Remodeled Kitchen, Self-closing cabinet doors, Self-closing drawers |
| Kitchen Area | Area, Family Kitchen, Dining Room, In Kitchen |
| Has Heating | Yes |
| Heating Information | Central, ENERGY STAR Qualified Equipment, Fireplace(s) |
| Room Information | All Bedrooms Up, Attic, Kitchen, Laundry, Living Room, Primary Bathroom, Primary Bedroom, Primary Suite, Office, Walk-In Closet |
| Has Cooling | Yes |
| Cooling Information | Central Air, ENERGY STAR Qualified Equipment, Gas, High Efficiency |
| Flooring Information | Carpet, Vinyl |
| InteriorFeatures Information | Balcony, Beamed Ceilings, Built-in Features, Cathedral Ceiling(s), High Ceilings, Open Floorplan, Pantry, Quartz Counters, Recessed Lighting, Storage, Unfurnished |
| DoorFeatures | Panel Doors, Sliding Doors |
| EntryLocation | 1 |
| Entry Level | 1 |
| Has Spa | Yes |
| SpaDescription | Association, Community |
| WindowFeatures | Shutters |
| SecuritySafety | Carbon Monoxide Detector(s), Card/Code Access, Gated Community, Smoke Detector(s) |
| Bathroom Information | Bathtub, Shower, Shower in Tub, Exhaust fan(s), Linen Closet/Storage, Quartz Counters, Remodeled, Upgraded, Vanity area, Walk-in shower |
| Main Level Bedrooms | 0 |
| Main Level Bathrooms | 1 |
EXTERIOR FEATURES
| FoundationDetails | Slab |
| Roof | Asphalt |
| Has Pool | No |
| Pool | Association, Community, Fenced, In Ground |
| Has Patio | Yes |
| Patio | Patio |
| Has Fence | Yes |
| Fencing | Wood |
WALKSCORE
MAP
MORTGAGE CALCULATOR
- Principal & Interest:
- Property Tax: $907
- Home Insurance:$119
- HOA Fees:$360
- Mortgage Insurance:
PRICE HISTORY
| Date | Event | Price |
| 10/24/2024 | Price Change | $849,999 (-5.45%) |
| 10/01/2024 | Listed | $899,000 |

Topfind Realty
REALTOR®
(844)-333-8033
Questions? Contact today.
Use a Topfind agent and receive a cash rebate of up to $8,500
Garden Grove Similar Properties
Listing provided courtesy of Maricela Strychaz, Coldwell Banker Realty. Based on information from California Regional Multiple Listing Service, Inc. as of #Date#. This information is for your personal, non-commercial use and may not be used for any purpose other than to identify prospective properties you may be interested in purchasing. Display of MLS data is usually deemed reliable but is NOT guaranteed accurate by the MLS. Buyers are responsible for verifying the accuracy of all information and should investigate the data themselves or retain appropriate professionals. Information from sources other than the Listing Agent may have been included in the MLS data. Unless otherwise specified in writing, Broker/Agent has not and will not verify any information obtained from other sources. The Broker/Agent providing the information contained herein may or may not have been the Listing and/or Selling Agent.
