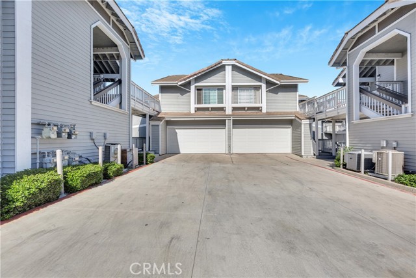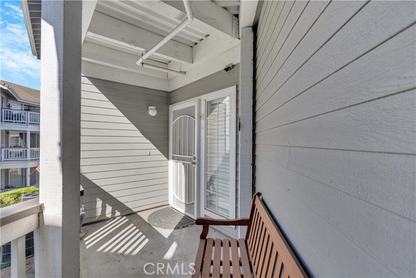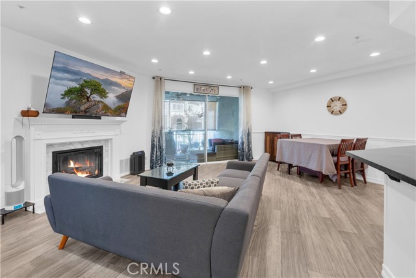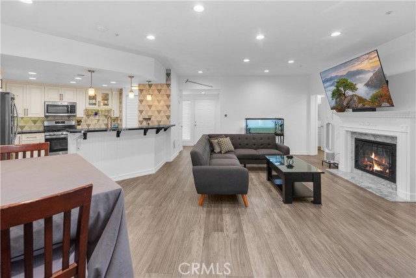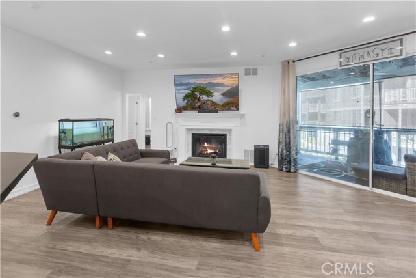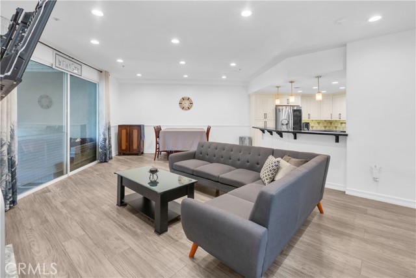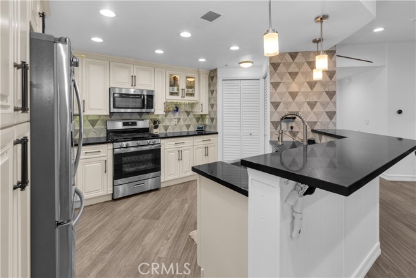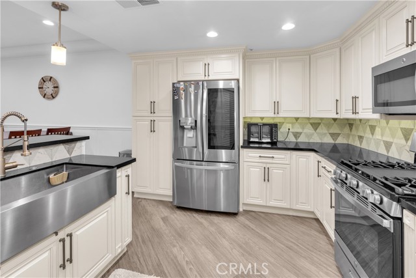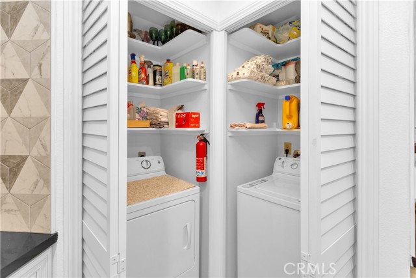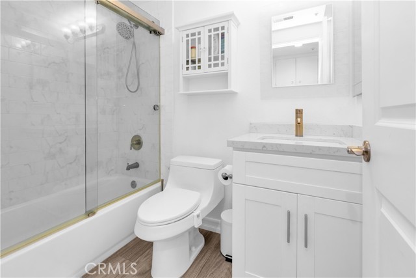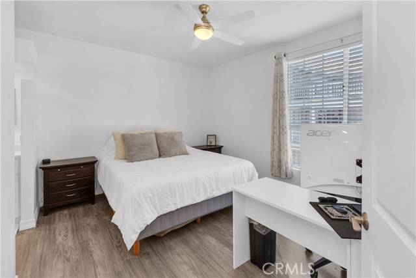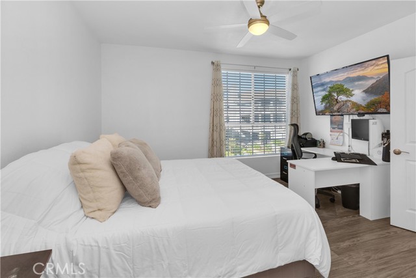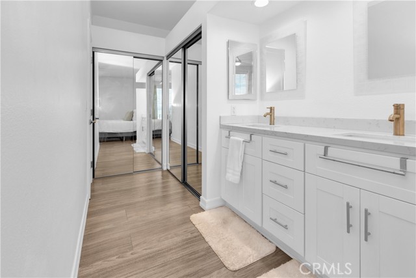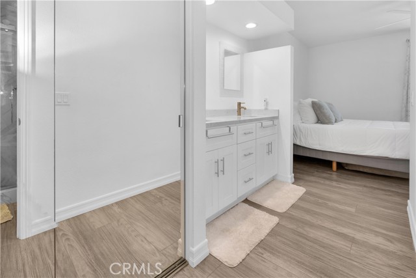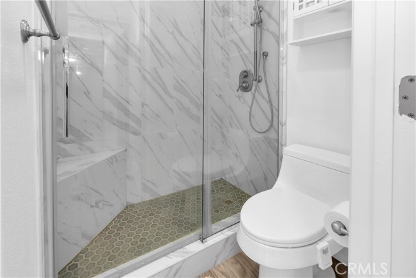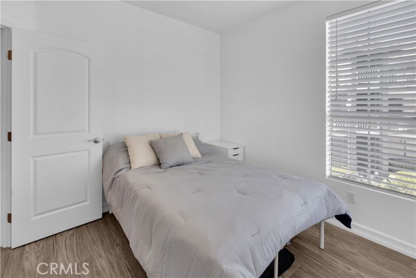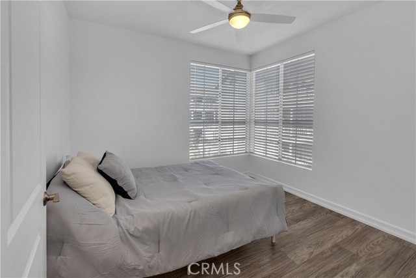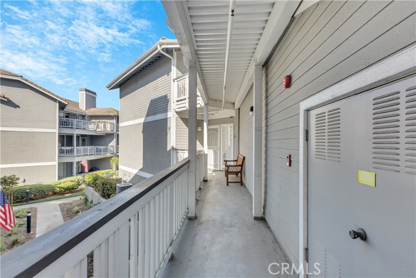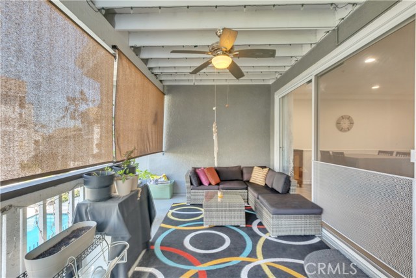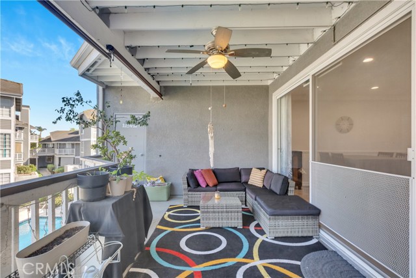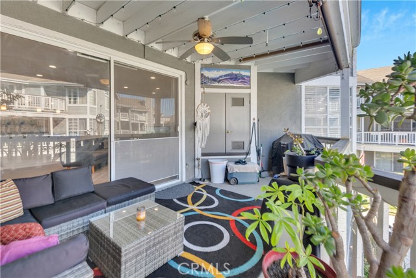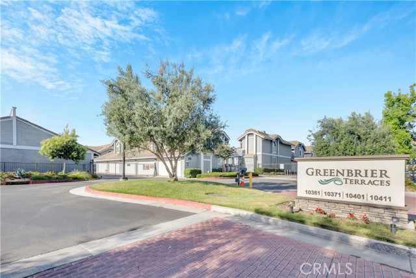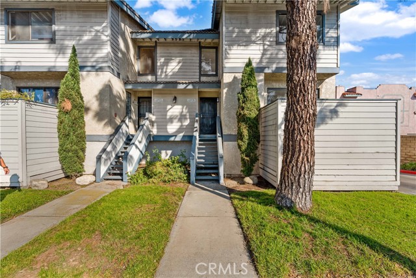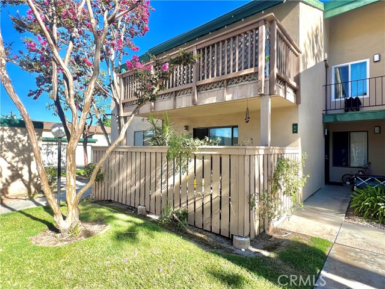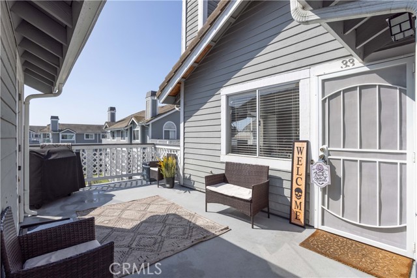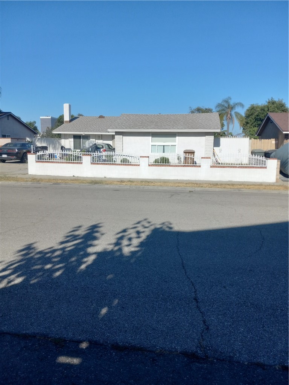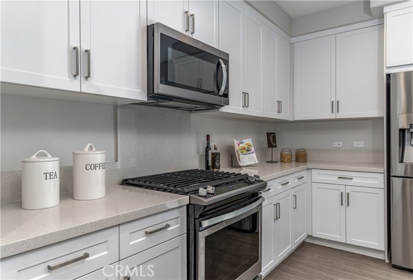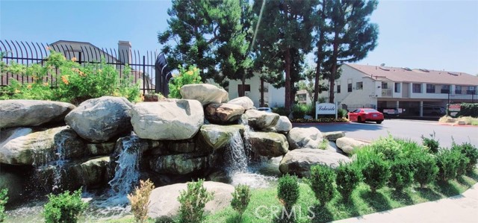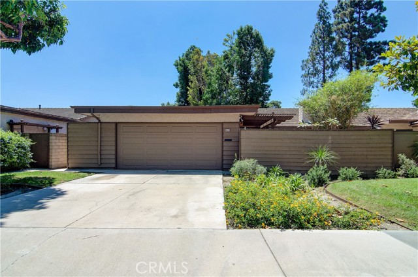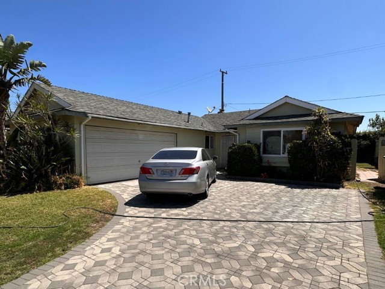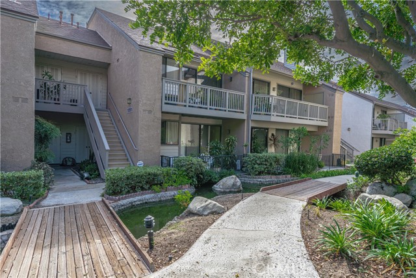10361 Garden Grove Boulevard #48
Garden Grove, CA 92843
Sold
10361 Garden Grove Boulevard #48
Garden Grove, CA 92843
Sold
Step into this gorgeous, single-level condominium nestled in Garden Grove's exclusive Greenbrier Terrace community. Enjoy the rare convenience of an attached 2-car garage with direct home access, a coveted feature in this gated enclave. Boasting an airy open concept, this home features 2 bedrooms and 2 bathrooms. The spacious living room is enhanced by an electric fireplace with a custom mantel, complemented by an oversized private patio that overlooks the pool, complete with a private exit for easy poolside access. A remodeled kitchen awaits with quartz counters, custom cabinetry, stainless steel appliances, and a breakfast bar illuminated by pendant lighting. Additional highlights include a laundry closet in kitchen (washer/dryer is included), recessed lighting throughout the main areas and light/fans in rooms, central A/C, water softener, and newly tiled floors in the garage. Greenbrier Terrace offers 5 gated entries, 4 pools and spas, plus private parking patrol. HOA covers water/sewer, trash, and common area maintenance. Perfectly situated near freeways, shopping, dining, parks and schools. This turnkey home is ready for you to move right in! Don't miss out! Schedule your tour today!
PROPERTY INFORMATION
| MLS # | OC24134824 | Lot Size | N/A |
| HOA Fees | $426/Monthly | Property Type | Condominium |
| Price | $ 669,000
Price Per SqFt: $ 580 |
DOM | 482 Days |
| Address | 10361 Garden Grove Boulevard #48 | Type | Residential |
| City | Garden Grove | Sq.Ft. | 1,154 Sq. Ft. |
| Postal Code | 92843 | Garage | 2 |
| County | Orange | Year Built | 1990 |
| Bed / Bath | 2 / 2 | Parking | 2 |
| Built In | 1990 | Status | Closed |
| Sold Date | 2024-08-26 |
INTERIOR FEATURES
| Has Laundry | Yes |
| Laundry Information | Dryer Included, In Kitchen, Inside, Washer Included |
| Has Fireplace | Yes |
| Fireplace Information | Living Room |
| Has Appliances | Yes |
| Kitchen Appliances | Dishwasher, Free-Standing Range, Microwave, Water Softener |
| Kitchen Information | Quartz Counters |
| Kitchen Area | Breakfast Counter / Bar, In Living Room |
| Has Heating | Yes |
| Heating Information | Central |
| Room Information | All Bedrooms Down, Kitchen, Laundry, Living Room, Main Floor Bedroom, Main Floor Primary Bedroom |
| Has Cooling | Yes |
| Cooling Information | Central Air |
| InteriorFeatures Information | Balcony, Ceiling Fan(s), Open Floorplan, Quartz Counters, Recessed Lighting |
| EntryLocation | Ground |
| Entry Level | 1 |
| Has Spa | Yes |
| SpaDescription | Community, In Ground |
| SecuritySafety | Carbon Monoxide Detector(s), Gated Community, Smoke Detector(s) |
| Bathroom Information | Shower, Shower in Tub, Double Sinks in Primary Bath, Quartz Counters, Vanity area |
| Main Level Bedrooms | 2 |
| Main Level Bathrooms | 2 |
EXTERIOR FEATURES
| Has Pool | No |
| Pool | Association, Community, In Ground |
| Has Patio | Yes |
| Patio | Covered |
WALKSCORE
MAP
MORTGAGE CALCULATOR
- Principal & Interest:
- Property Tax: $714
- Home Insurance:$119
- HOA Fees:$425.82
- Mortgage Insurance:
PRICE HISTORY
| Date | Event | Price |
| 08/19/2024 | Pending | $669,000 |
| 07/19/2024 | Active Under Contract | $669,000 |
| 07/01/2024 | Listed | $669,000 |

Topfind Realty
REALTOR®
(844)-333-8033
Questions? Contact today.
Interested in buying or selling a home similar to 10361 Garden Grove Boulevard #48?
Garden Grove Similar Properties
Listing provided courtesy of Christine Santos, Equinox Real Estate Group. Based on information from California Regional Multiple Listing Service, Inc. as of #Date#. This information is for your personal, non-commercial use and may not be used for any purpose other than to identify prospective properties you may be interested in purchasing. Display of MLS data is usually deemed reliable but is NOT guaranteed accurate by the MLS. Buyers are responsible for verifying the accuracy of all information and should investigate the data themselves or retain appropriate professionals. Information from sources other than the Listing Agent may have been included in the MLS data. Unless otherwise specified in writing, Broker/Agent has not and will not verify any information obtained from other sources. The Broker/Agent providing the information contained herein may or may not have been the Listing and/or Selling Agent.
