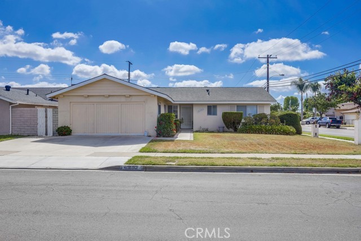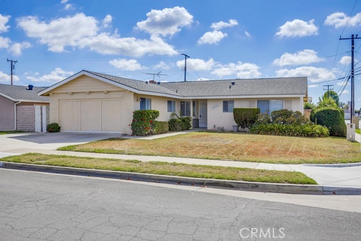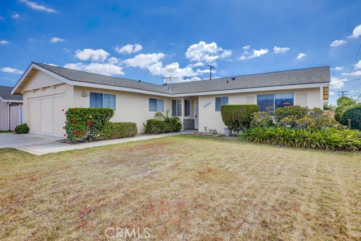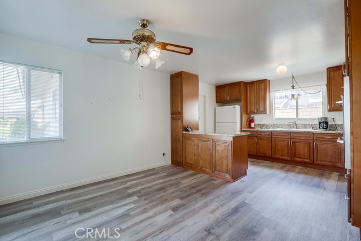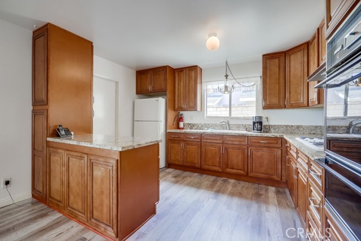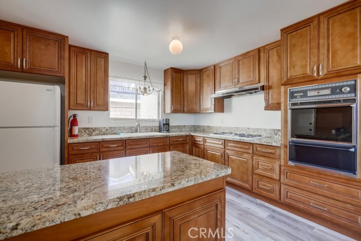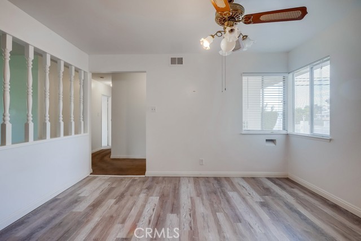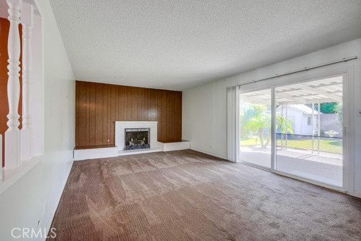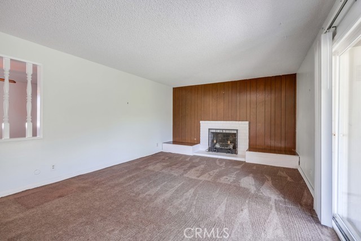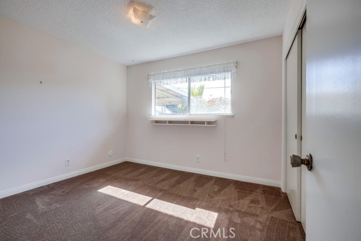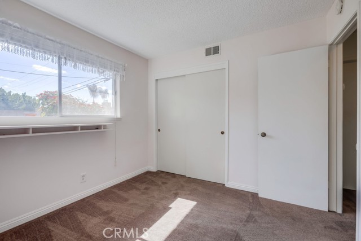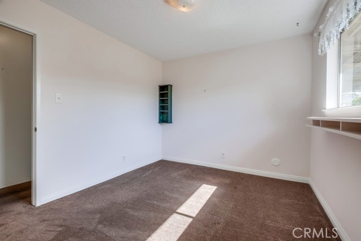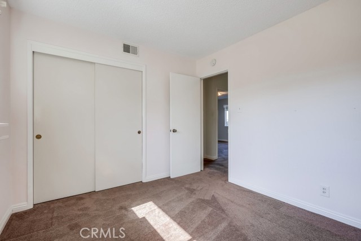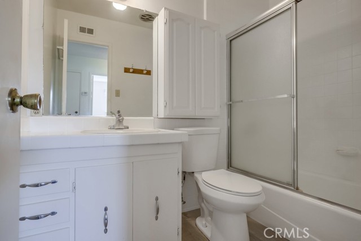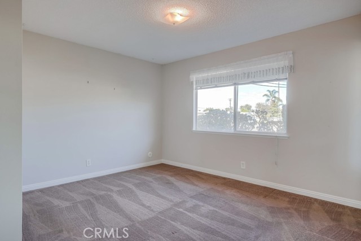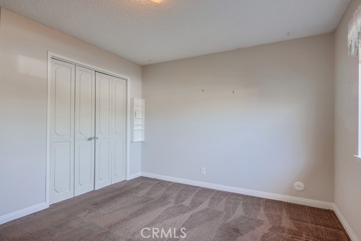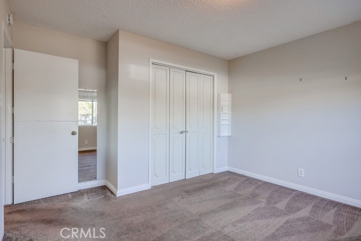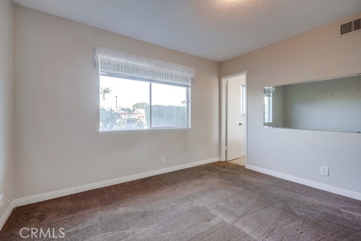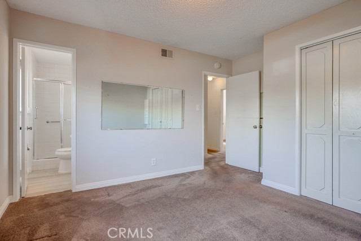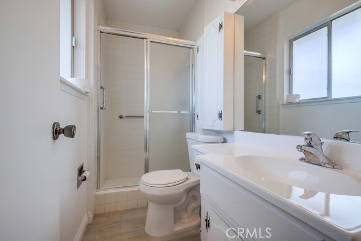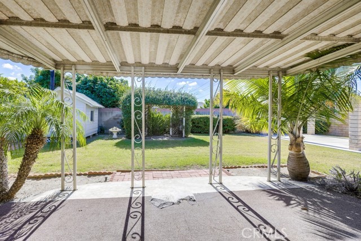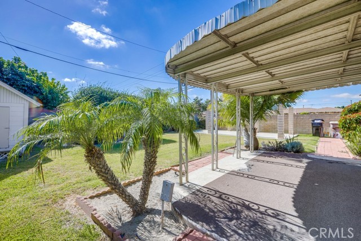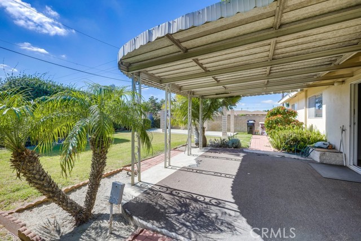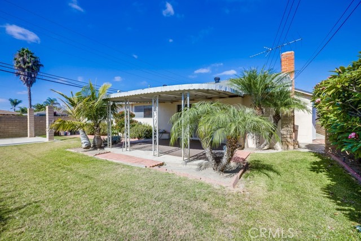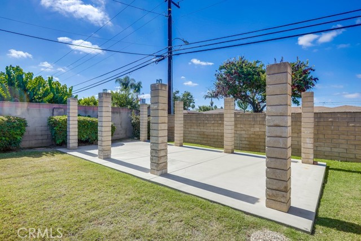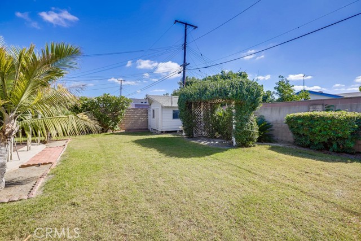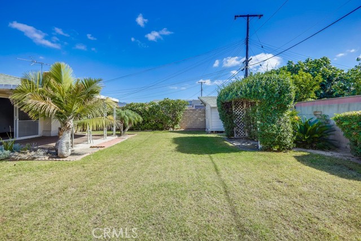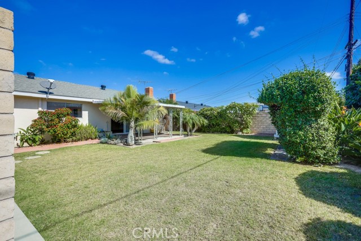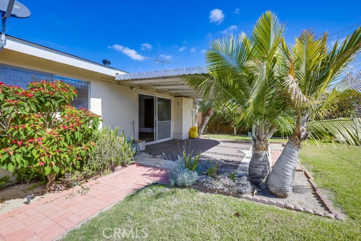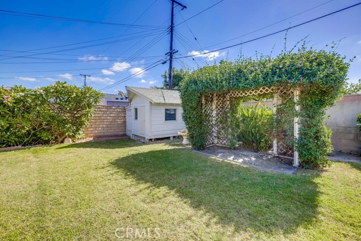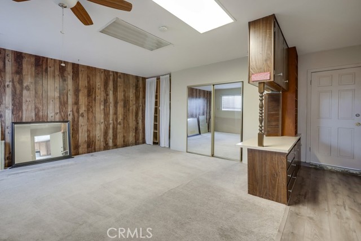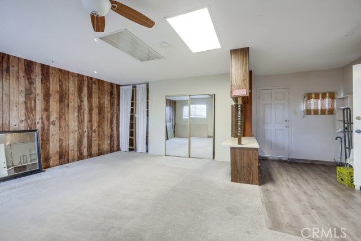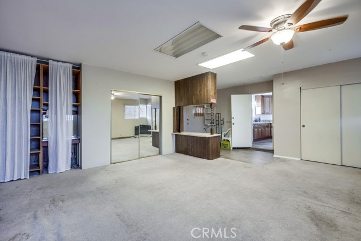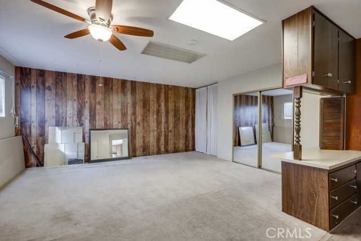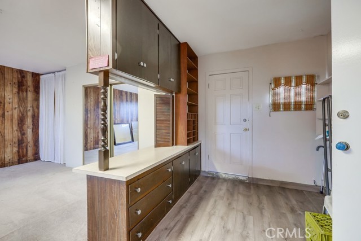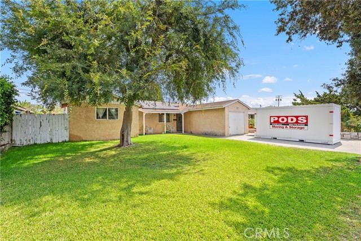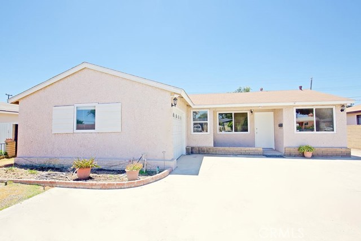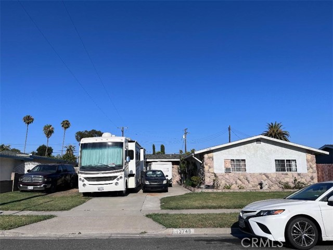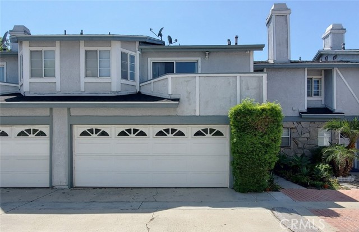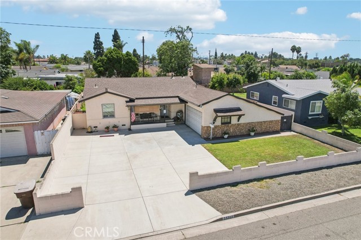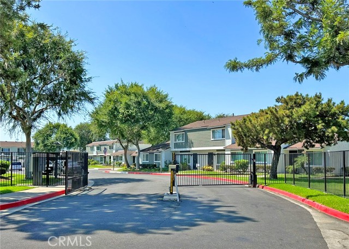10362 Dakota Avenue
Garden Grove, CA 92843
Sold
10362 Dakota Avenue
Garden Grove, CA 92843
Sold
Welcome to this delightful single-level home with a corner location, offering convenience and comfort. As you step inside, you're greeted by a welcoming layout. To the left, you'll find a cozy breakfast nook and a well-appointed kitchen, making it the perfect spot to start your day with a cup of coffee and a morning meal. Throughout the home, soft and comfortable carpeting provides a warm and inviting atmosphere. To the right of the entryway, a spacious living room awaits, providing ample room for relaxation and entertainment. The large living room is versatile and can be customized to suit your unique needs. The garage has been thoughtfully converted into a living space, offering additional flexibility for your lifestyle. This extra room can be used for a variety of purposes, from a home office to a playroom or even an additional bedroom, depending on your preferences and needs. The three bedrooms feature large windows that invite an abundance of natural light, creating a bright and welcoming ambiance. These rooms are perfect for rest and rejuvenation. Step outside to the large backyard, where you'll discover beautiful landscaping that enhances your outdoor living experience. A convenient storage shed is available for all your gardening tools and storage needs, helping to keep your outdoor space organized and tidy. This home's single-level design, ample living space, and charming backyard make it an excellent choice for those looking for comfortable, practical, and inviting living spaces. Don't miss the opportunity to make this home your own!
PROPERTY INFORMATION
| MLS # | OC23197985 | Lot Size | 7,605 Sq. Ft. |
| HOA Fees | $0/Monthly | Property Type | Single Family Residence |
| Price | $ 799,900
Price Per SqFt: $ 635 |
DOM | 770 Days |
| Address | 10362 Dakota Avenue | Type | Residential |
| City | Garden Grove | Sq.Ft. | 1,260 Sq. Ft. |
| Postal Code | 92843 | Garage | 1 |
| County | Orange | Year Built | 1961 |
| Bed / Bath | 3 / 2 | Parking | 1 |
| Built In | 1961 | Status | Closed |
| Sold Date | 2023-11-13 |
INTERIOR FEATURES
| Has Laundry | Yes |
| Laundry Information | In Garage |
| Has Fireplace | Yes |
| Fireplace Information | Living Room |
| Has Appliances | Yes |
| Kitchen Appliances | Gas Oven, Gas Cooktop |
| Kitchen Area | Breakfast Nook, Dining Room, In Kitchen |
| Has Heating | Yes |
| Heating Information | Central |
| Room Information | All Bedrooms Down, Kitchen, Living Room, Main Floor Bedroom, Main Floor Primary Bedroom, Primary Bathroom |
| Has Cooling | No |
| Cooling Information | None |
| Flooring Information | Carpet, Laminate |
| InteriorFeatures Information | Ceiling Fan(s), Storage |
| EntryLocation | 1 |
| Entry Level | 1 |
| Has Spa | No |
| SpaDescription | None |
| Bathroom Information | Bathtub, Shower, Shower in Tub |
| Main Level Bedrooms | 3 |
| Main Level Bathrooms | 2 |
EXTERIOR FEATURES
| Has Pool | No |
| Pool | None |
WALKSCORE
MAP
MORTGAGE CALCULATOR
- Principal & Interest:
- Property Tax: $853
- Home Insurance:$119
- HOA Fees:$0
- Mortgage Insurance:
PRICE HISTORY
| Date | Event | Price |
| 11/13/2023 | Sold | $90,000 |
| 11/01/2023 | Pending | $799,900 |

Topfind Realty
REALTOR®
(844)-333-8033
Questions? Contact today.
Interested in buying or selling a home similar to 10362 Dakota Avenue?
Listing provided courtesy of Fred Sedighravesh, Keller Williams Realty Irvine. Based on information from California Regional Multiple Listing Service, Inc. as of #Date#. This information is for your personal, non-commercial use and may not be used for any purpose other than to identify prospective properties you may be interested in purchasing. Display of MLS data is usually deemed reliable but is NOT guaranteed accurate by the MLS. Buyers are responsible for verifying the accuracy of all information and should investigate the data themselves or retain appropriate professionals. Information from sources other than the Listing Agent may have been included in the MLS data. Unless otherwise specified in writing, Broker/Agent has not and will not verify any information obtained from other sources. The Broker/Agent providing the information contained herein may or may not have been the Listing and/or Selling Agent.
